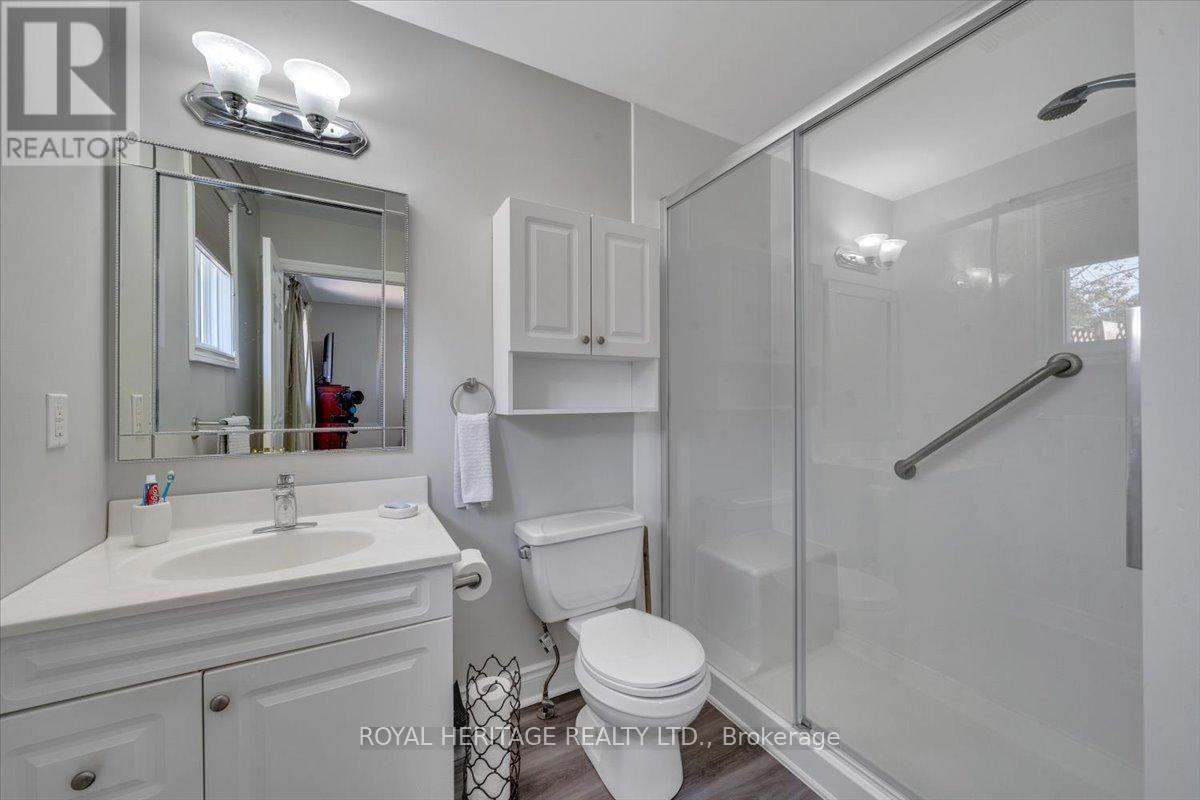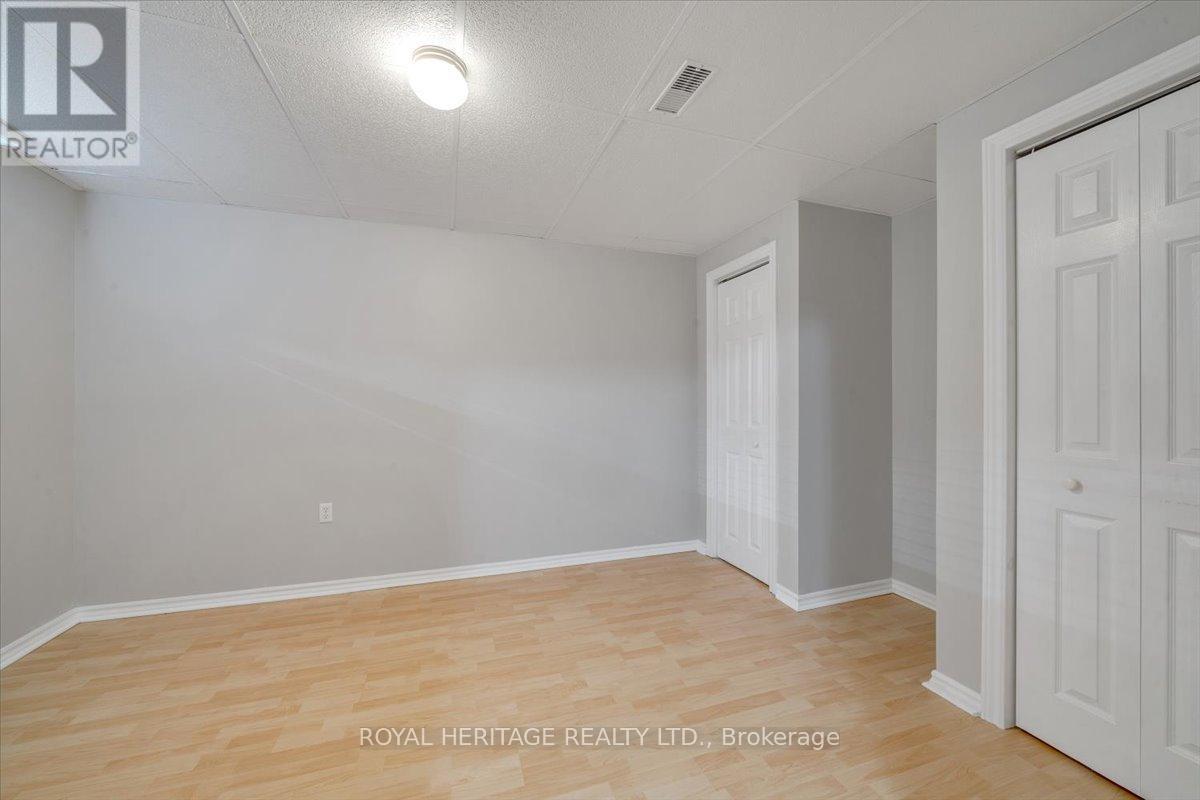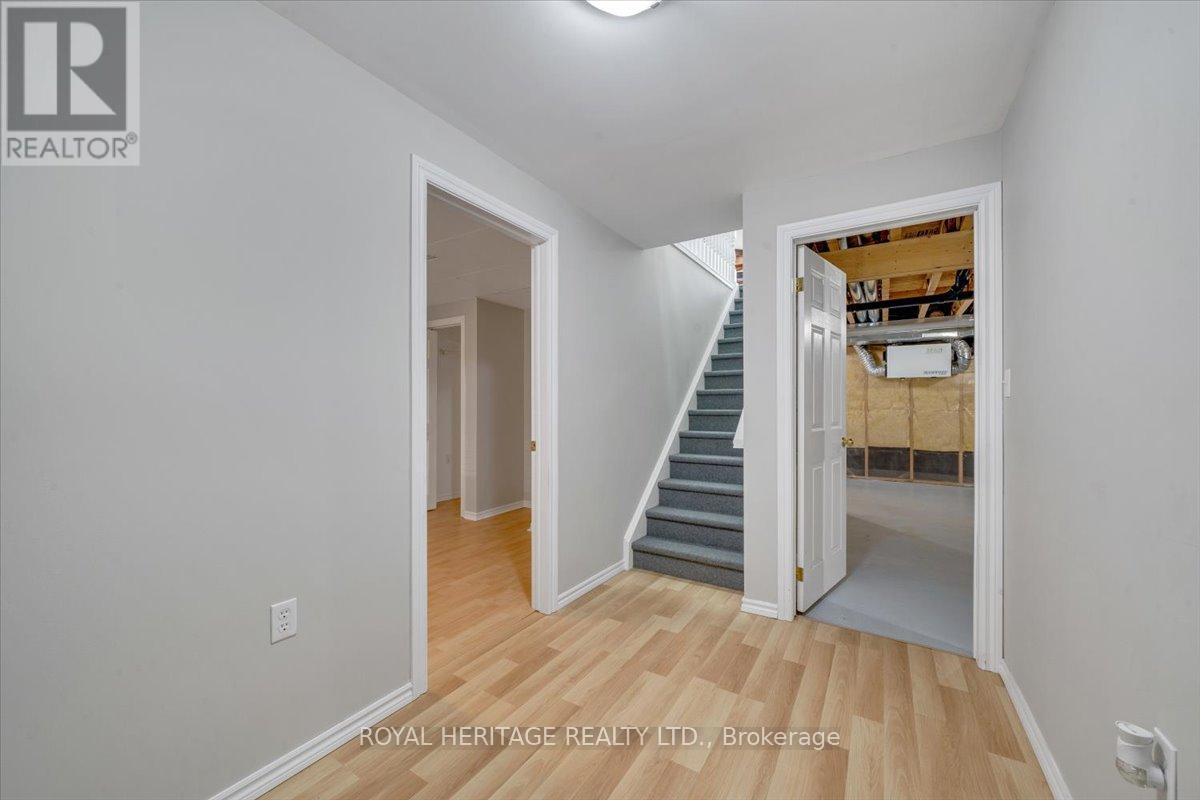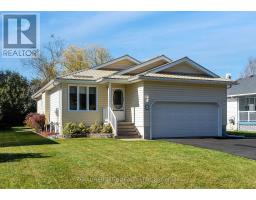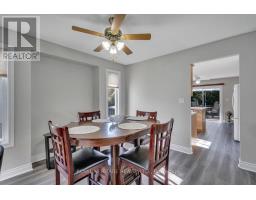27 South Maloney Street Marmora And Lake, Ontario K0K 2M0
$550,000
Welcome to 27 South Maloney Street in Marmora! This Beautiful 3+1 Bed 2 Bath Bungalow Located In The Town of Marmora Just Steps From Tim Hortons & The BMR for all your household needs, Minutes to Hwy 7 and all the amenities Marmora has to offer! The main level features over 1100 sq feet of living space with a living room, dining room, eat-in kitchen, 4-piece bath, laundry room 2 good sized bedrooms and a primary suite with a 3-piece ensuite. Enjoy this bright spacioous recently renovated home with a ton of upgrades which include: New metal roof in 2023, A/C unit installed 2024, New Furnace 2024, New HWT Owned 2024, New 200 Amp panel 2024, New Flooring 2024, New Countertops 2024, New Kitchen Sink & Faucet 2024, Fresh Paint throughout 2024, New Screens 2024. The basement is partially finished with a bedroom and awaits your imagination for the finishing touches for the remaining space. Tons Of Parking for a Trailer or RV! This home truly is move in ready! **** EXTRAS **** Include: Fridge, Stove, Dishwasher, Clothes Washer & Dryer, All existing Light Fixtures, All existing window coverings, HWT is owned (id:50886)
Property Details
| MLS® Number | X9507301 |
| Property Type | Single Family |
| ParkingSpaceTotal | 6 |
Building
| BathroomTotal | 2 |
| BedroomsAboveGround | 3 |
| BedroomsBelowGround | 1 |
| BedroomsTotal | 4 |
| Appliances | Water Heater, Garage Door Opener Remote(s) |
| ArchitecturalStyle | Bungalow |
| BasementDevelopment | Partially Finished |
| BasementType | Full (partially Finished) |
| ConstructionStyleAttachment | Detached |
| CoolingType | Central Air Conditioning |
| ExteriorFinish | Vinyl Siding |
| FoundationType | Poured Concrete |
| HeatingFuel | Natural Gas |
| HeatingType | Forced Air |
| StoriesTotal | 1 |
| SizeInterior | 1099.9909 - 1499.9875 Sqft |
| Type | House |
| UtilityWater | Municipal Water |
Parking
| Attached Garage |
Land
| Acreage | No |
| Sewer | Sanitary Sewer |
| SizeDepth | 124 Ft ,10 In |
| SizeFrontage | 60 Ft |
| SizeIrregular | 60 X 124.9 Ft |
| SizeTotalText | 60 X 124.9 Ft |
Rooms
| Level | Type | Length | Width | Dimensions |
|---|---|---|---|---|
| Basement | Bedroom | 2.92 m | 4.41 m | 2.92 m x 4.41 m |
| Basement | Other | 12.64 m | 9.06 m | 12.64 m x 9.06 m |
| Main Level | Bathroom | 2.46 m | 2.2 m | 2.46 m x 2.2 m |
| Main Level | Bathroom | 1.47 m | 2.45 m | 1.47 m x 2.45 m |
| Main Level | Bedroom 2 | 3.02 m | 2.72 m | 3.02 m x 2.72 m |
| Main Level | Bedroom 3 | 3.02 m | 2.71 m | 3.02 m x 2.71 m |
| Main Level | Eating Area | 2.64 m | 3.59 m | 2.64 m x 3.59 m |
| Main Level | Dining Room | 3.63 m | 3.46 m | 3.63 m x 3.46 m |
| Main Level | Kitchen | 2.62 m | 3.59 m | 2.62 m x 3.59 m |
| Main Level | Laundry Room | 1.95 m | 1.87 m | 1.95 m x 1.87 m |
| Main Level | Living Room | 3.98 m | 3.86 m | 3.98 m x 3.86 m |
| Main Level | Bedroom | 4.19 m | 3.34 m | 4.19 m x 3.34 m |
https://www.realtor.ca/real-estate/27572480/27-south-maloney-street-marmora-and-lake
Interested?
Contact us for more information
Drew Knox
Salesperson
1029 Brock Road Unit 200
Pickering, Ontario L1W 3T7
















