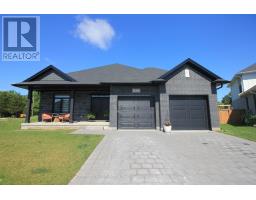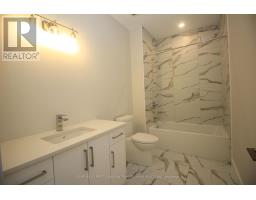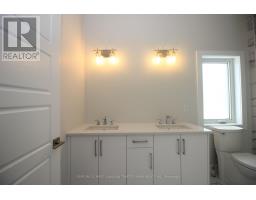27 Spruce Crescent North Middlesex, Ontario N0M 2K0
$769,000
Westwood estates in the community of Parkhill. This new development is ideally located close to downtown amenities, schools and the community center. Only a short drive to London and the beaches of Grand Bend. This 3 bedroom Bungalow features a large open concept ""island"" style kitchen and good sized great room with gas fireplace. Special features include Hardwood flooring in main areas, 9 ft. ceilings, main floor laundry, good sized primary bedroom with a modern ensuite and large walk in closet and good sized 2 car garage. Photos Taken from previous listing. (id:50886)
Property Details
| MLS® Number | X9367263 |
| Property Type | Single Family |
| Community Name | Parkhill |
| AmenitiesNearBy | Beach, Schools |
| CommunityFeatures | School Bus |
| EquipmentType | Water Heater - Propane |
| Features | Flat Site, Sump Pump |
| ParkingSpaceTotal | 4 |
| RentalEquipmentType | Water Heater - Propane |
Building
| BathroomTotal | 2 |
| BedroomsAboveGround | 3 |
| BedroomsTotal | 3 |
| Amenities | Fireplace(s) |
| Appliances | Garage Door Opener Remote(s), Water Heater - Tankless, Dishwasher, Dryer, Refrigerator, Stove, Washer |
| ArchitecturalStyle | Bungalow |
| BasementDevelopment | Unfinished |
| BasementType | N/a (unfinished) |
| ConstructionStyleAttachment | Detached |
| CoolingType | Central Air Conditioning, Air Exchanger |
| ExteriorFinish | Brick Facing, Vinyl Siding |
| FireplacePresent | Yes |
| FireplaceTotal | 1 |
| FlooringType | Carpeted, Tile, Hardwood, Concrete |
| FoundationType | Concrete |
| HeatingFuel | Electric |
| HeatingType | Forced Air |
| StoriesTotal | 1 |
| SizeInterior | 1499.9875 - 1999.983 Sqft |
| Type | House |
| UtilityWater | Municipal Water |
Parking
| Attached Garage |
Land
| Acreage | No |
| LandAmenities | Beach, Schools |
| Sewer | Sanitary Sewer |
| SizeDepth | 129 Ft ,7 In |
| SizeFrontage | 51 Ft |
| SizeIrregular | 51 X 129.6 Ft |
| SizeTotalText | 51 X 129.6 Ft|under 1/2 Acre |
| ZoningDescription | (h)-r1 |
Rooms
| Level | Type | Length | Width | Dimensions |
|---|---|---|---|---|
| Basement | Other | 12.34 m | 12.7 m | 12.34 m x 12.7 m |
| Main Level | Primary Bedroom | 4.11 m | 2 m | 4.11 m x 2 m |
| Main Level | Bedroom 2 | 3.28 m | 3.25 m | 3.28 m x 3.25 m |
| Main Level | Bedroom 3 | 3.78 m | 2.77 m | 3.78 m x 2.77 m |
| Main Level | Bathroom | 1.92 m | 4.05 m | 1.92 m x 4.05 m |
| Main Level | Laundry Room | 2.87 m | 3.58 m | 2.87 m x 3.58 m |
| Main Level | Great Room | 4.98 m | 5.26 m | 4.98 m x 5.26 m |
| Main Level | Kitchen | 3.56 m | 3.71 m | 3.56 m x 3.71 m |
| Main Level | Dining Room | 3 m | 3.94 m | 3 m x 3.94 m |
Utilities
| Cable | Installed |
| Sewer | Installed |
https://www.realtor.ca/real-estate/27465146/27-spruce-crescent-north-middlesex-parkhill-parkhill
Interested?
Contact us for more information
Anish Srivastava
Broker of Record
Ajay Srivastava
Broker





































































