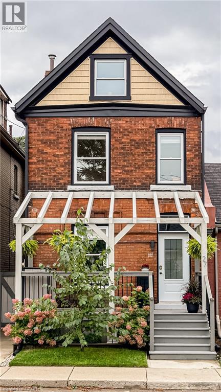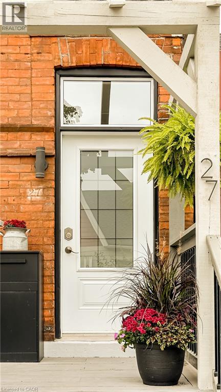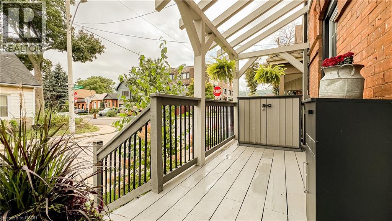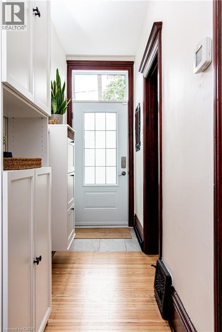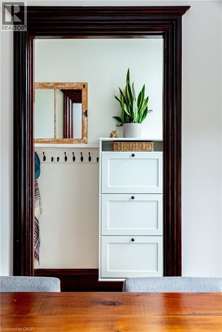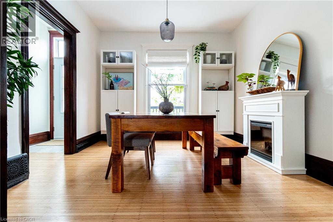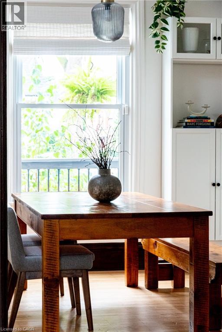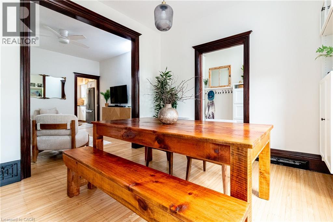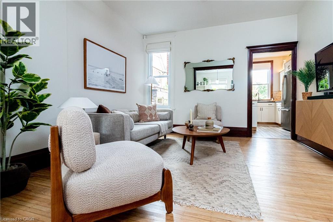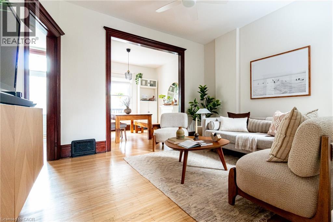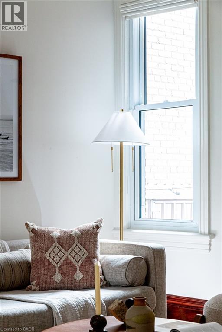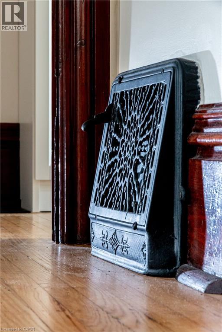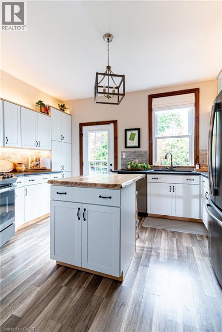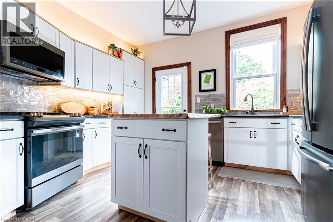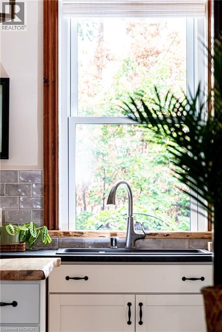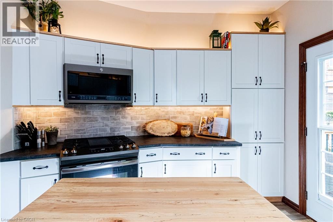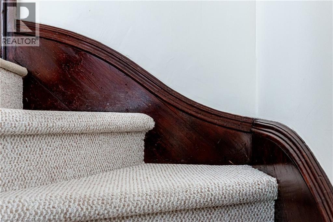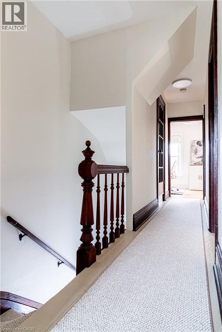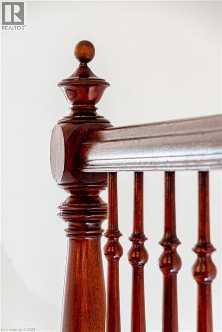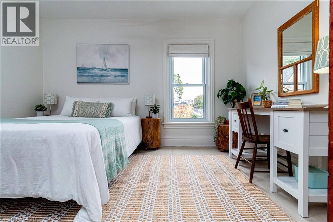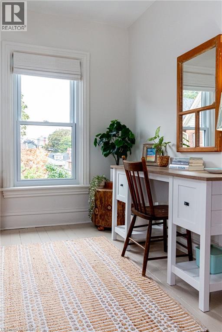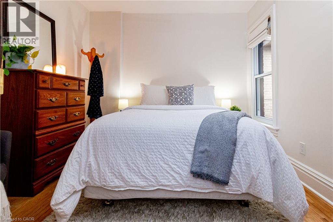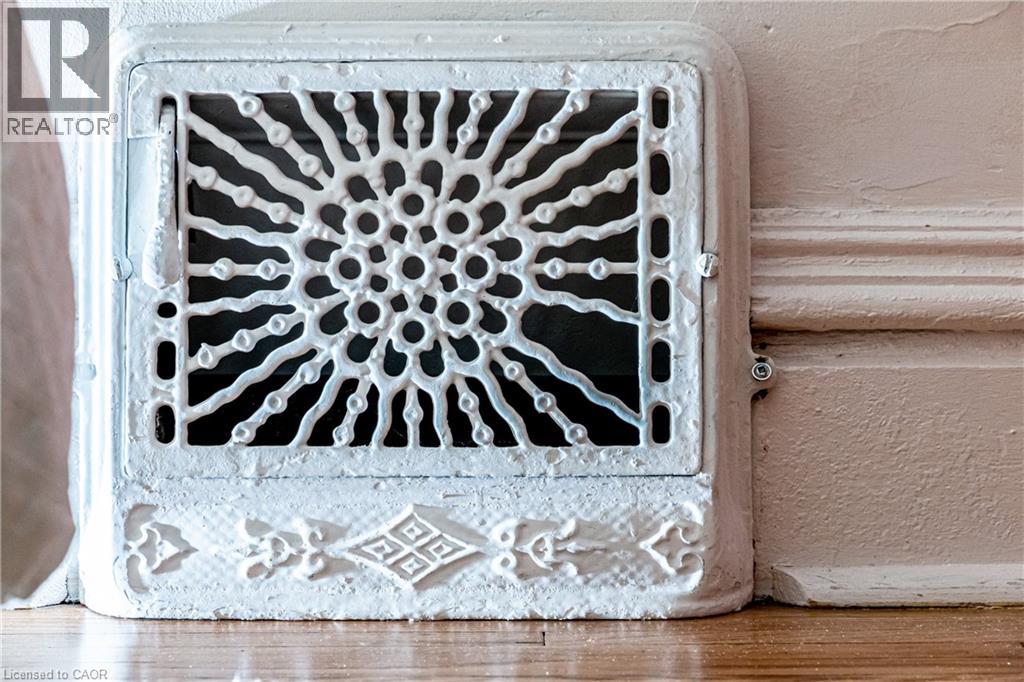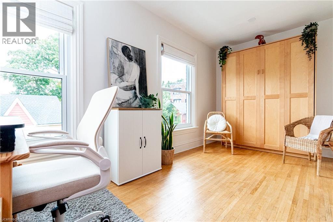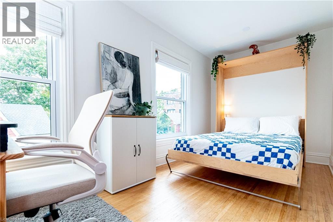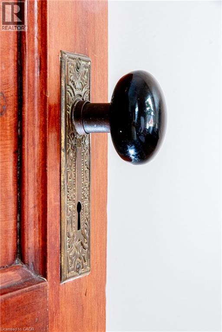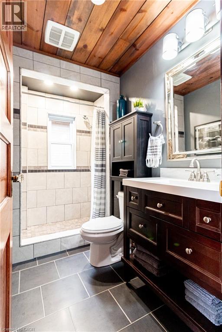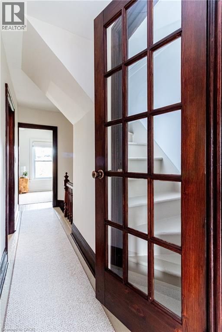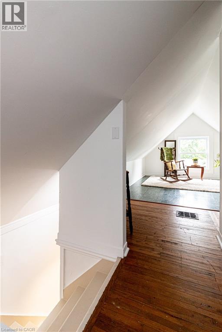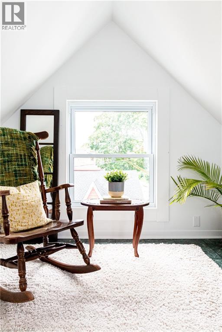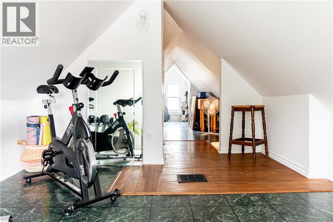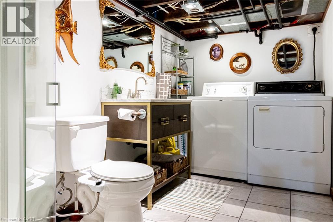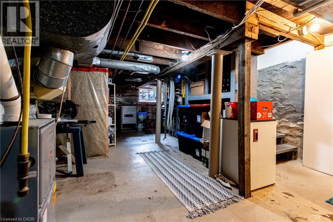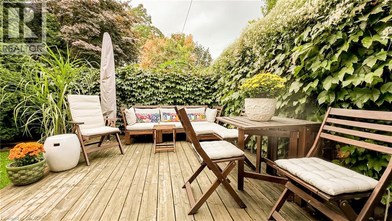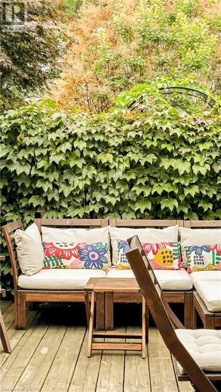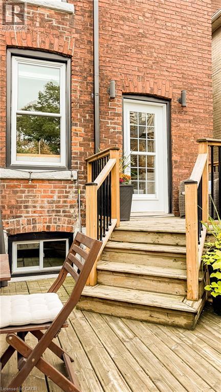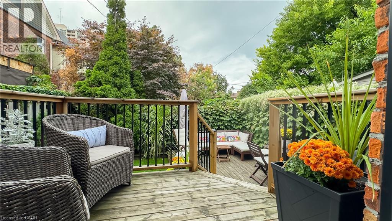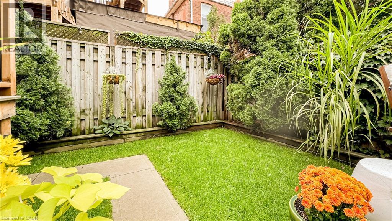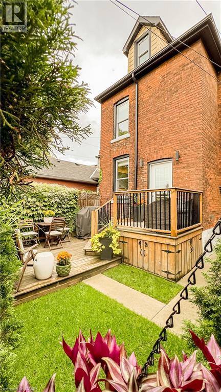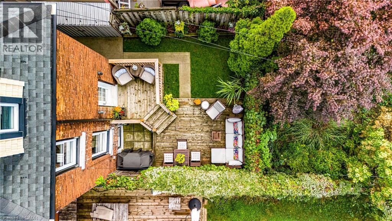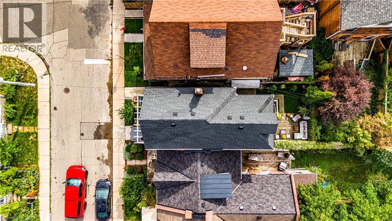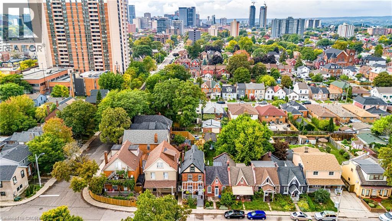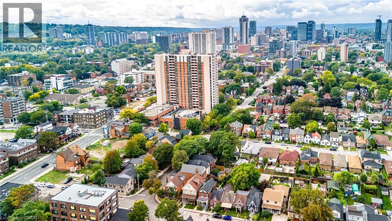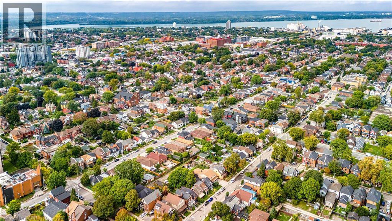27 Steven Street Hamilton, Ontario L8L 5N4
$549,900
Nestled in Hamilton’s vibrant Landsdale neighbourhood, this detached brick home blends the grace of a 1910 century residence with the ease of modern living. Lovingly restored and beautifully updated, 27 Steven St offers a perfect balance of character, comfort, and practicality.Be welcomed by the bright entry with plenty of built-in storage. The inviting dining room sets the stage for memorable gatherings, while the airy living room offers everyday comfort. The renovated kitchen is a true heart of the home, featuring stainless GE appliances, a gas range, and a moveable island that adapts to your lifestyle. From here, gaze out to the neatly landscaped backyard: a private urban oasis with a two-tiered deck and BBQ area, perfect for quiet relaxation or lively entertaining. Two three-piece bathrooms add convenience for busy households.Additional spaces enhance the home’s versatility. The attic offers a bonus retreat—half for storage, half for a studio, TV room, or playroom. The basement includes a workshop area and ample storage, supporting both creativity and organization.Location is key, and this address delivers. Enjoy a short stroll to downtown’s restaurants, shops, and amenities; cheer on the Ti-Cats at Tim Hortons Field; or explore nearby escarpment trails for a dose of nature.With its blend of timeless charm and modern updates, 27 Steven Street is more than a home—it’s a lifestyle in one of Hamilton’s most walkable urban pockets. (id:50886)
Property Details
| MLS® Number | 40774365 |
| Property Type | Single Family |
| Amenities Near By | Hospital, Park, Place Of Worship, Public Transit, Schools, Shopping |
| Structure | Shed, Porch |
| View Type | City View |
Building
| Bathroom Total | 2 |
| Bedrooms Above Ground | 3 |
| Bedrooms Total | 3 |
| Appliances | Central Vacuum, Dishwasher, Dryer, Microwave, Refrigerator, Stove, Washer, Microwave Built-in, Hood Fan, Window Coverings |
| Basement Development | Partially Finished |
| Basement Type | Full (partially Finished) |
| Constructed Date | 1910 |
| Construction Style Attachment | Detached |
| Cooling Type | Central Air Conditioning |
| Exterior Finish | Brick, Vinyl Siding |
| Fire Protection | Smoke Detectors, Alarm System |
| Fireplace Fuel | Electric |
| Fireplace Present | Yes |
| Fireplace Total | 1 |
| Fireplace Type | Other - See Remarks |
| Fixture | Ceiling Fans |
| Foundation Type | Stone |
| Heating Fuel | Natural Gas |
| Heating Type | Forced Air |
| Stories Total | 3 |
| Size Interior | 1,604 Ft2 |
| Type | House |
| Utility Water | Municipal Water |
Parking
| None |
Land
| Access Type | Road Access |
| Acreage | No |
| Land Amenities | Hospital, Park, Place Of Worship, Public Transit, Schools, Shopping |
| Sewer | Municipal Sewage System |
| Size Depth | 59 Ft |
| Size Frontage | 21 Ft |
| Size Total Text | Under 1/2 Acre |
| Zoning Description | D |
Rooms
| Level | Type | Length | Width | Dimensions |
|---|---|---|---|---|
| Second Level | Primary Bedroom | 15'4'' x 7'11'' | ||
| Second Level | 3pc Bathroom | 8'10'' x 4'10'' | ||
| Second Level | Bedroom | 9'0'' x 9'11'' | ||
| Second Level | Bedroom | 13'1'' x 9'3'' | ||
| Third Level | Attic | 10'10'' x 16'1'' | ||
| Basement | 3pc Bathroom | 6'1'' x 11'6'' | ||
| Main Level | Kitchen | 13'1'' x 10'10'' | ||
| Main Level | Living Room | 11'5'' x 12'1'' | ||
| Main Level | Dining Room | 11'2'' x 10'8'' |
Utilities
| Cable | Available |
| Electricity | Available |
| Natural Gas | Available |
| Telephone | Available |
https://www.realtor.ca/real-estate/28926510/27-steven-street-hamilton
Contact Us
Contact us for more information
Carolyn Rouse
Salesperson
(905) 335-1659
carolynrouse.royallepage.ca/
3060 Mainway Suite 200a
Burlington, Ontario L7M 1A3
(905) 335-3042
(905) 335-1659
www.royallepageburlington.ca/

