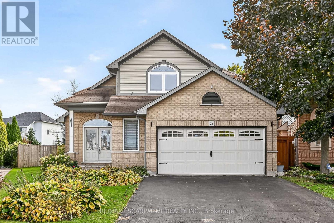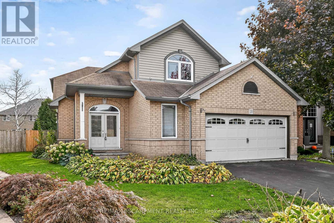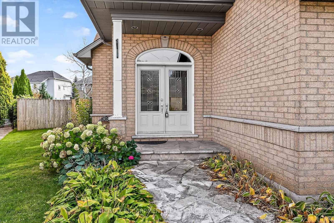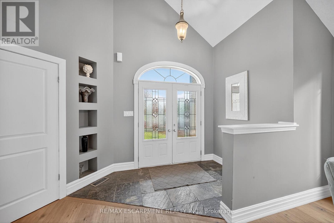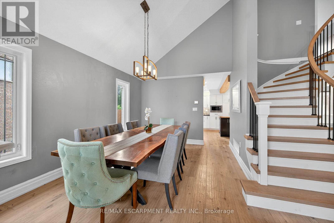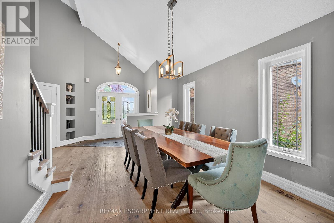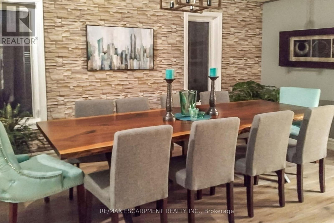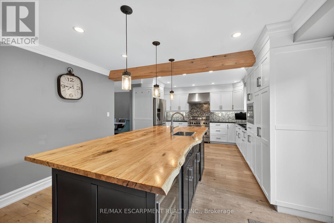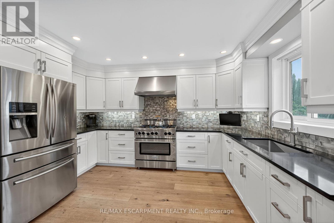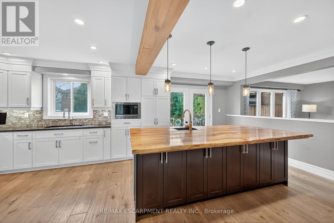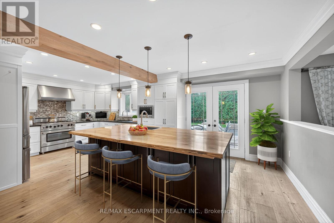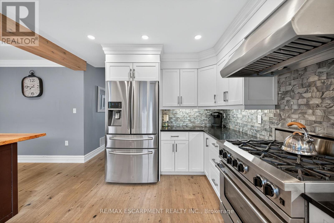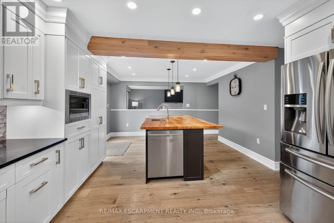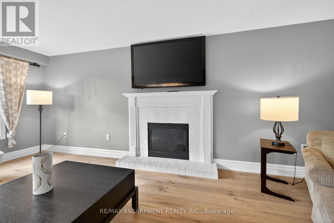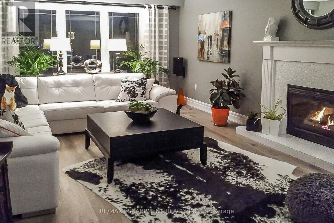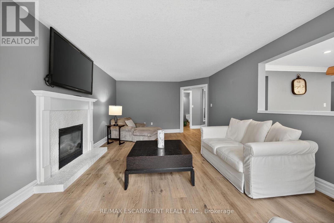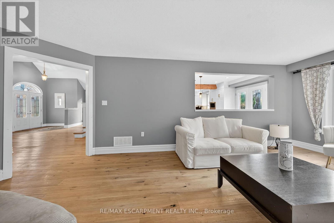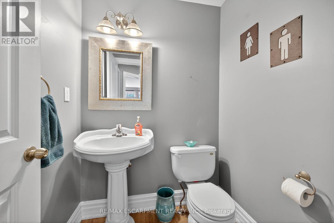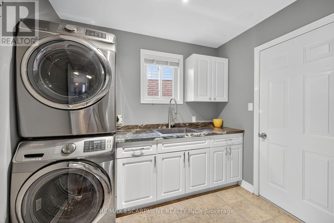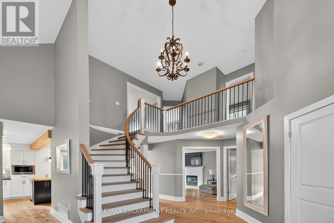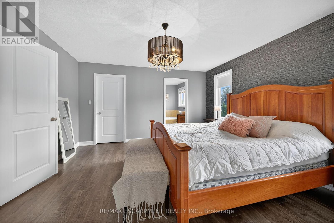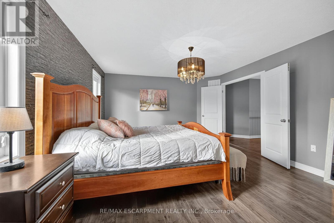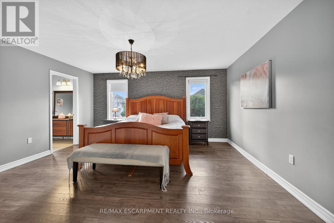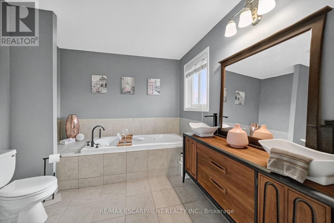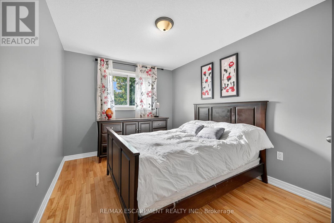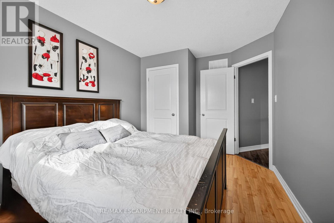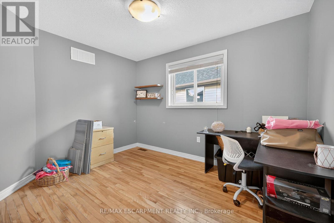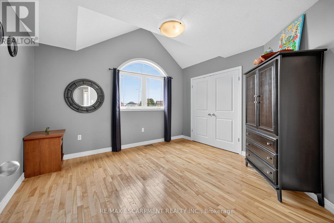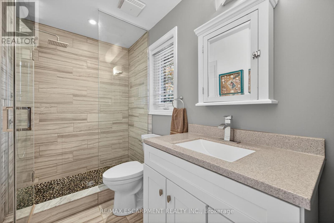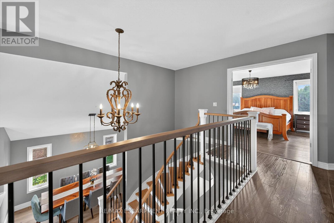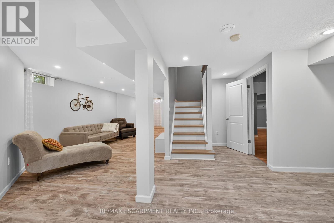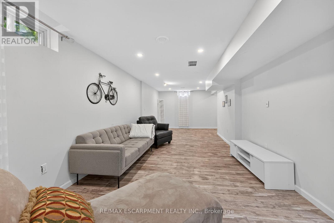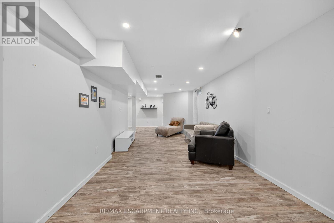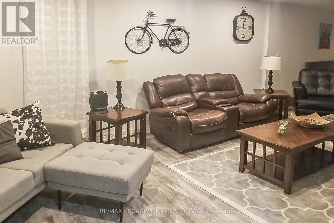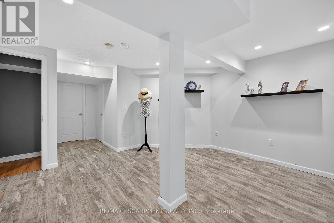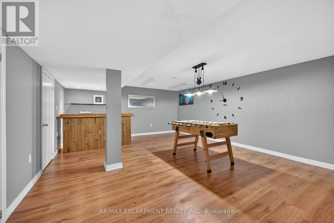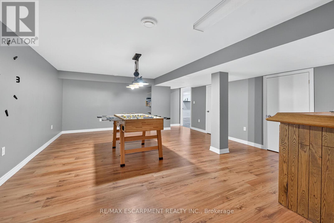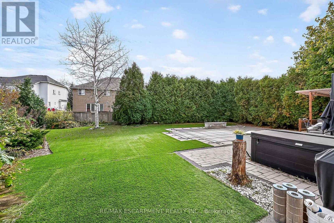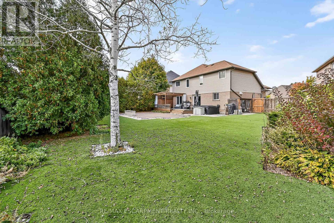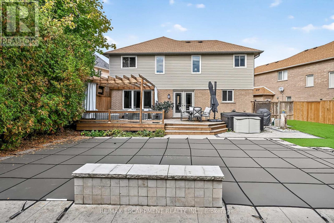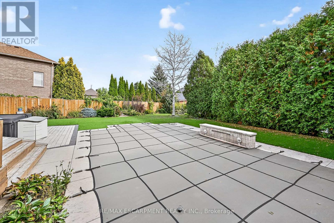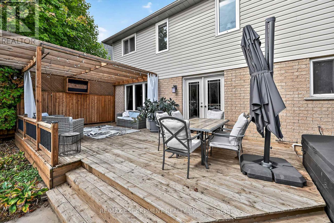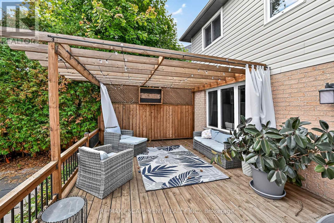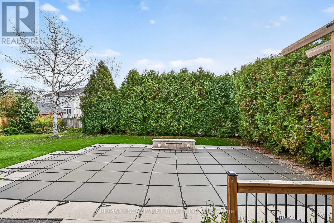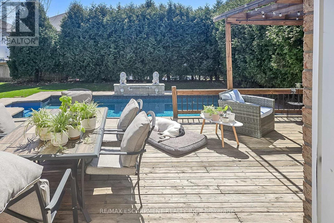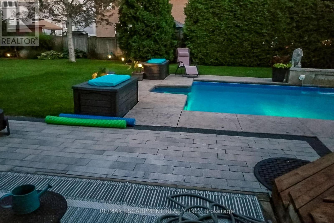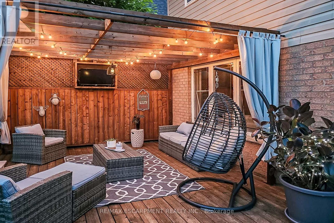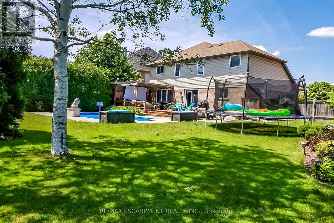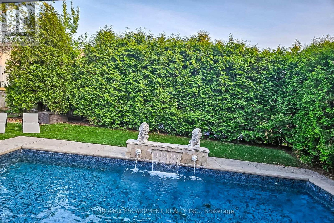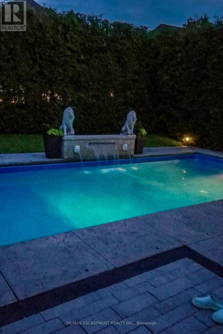27 Surrey Drive Hamilton, Ontario L9K 1L9
$1,279,999
Situated on a spectacular pie-shaped lot in a sought-after Ancaster neighbourhood, this stunning home is nestled in a quiet court-like setting. Well maintained, the 4-bedroom, 2.5-bathroom residence boasts an impressive array of renovations completed since 2015. Upon entering, you'll be struck by the vaulted ceilings, formal dining room, and beautiful semi-circular wood staircase. The gourmet kitchen opens onto a private backyard oasis, complete with a saltwater pool featuring a tranquil waterfall, new pump, liner, heater, and winter safety cover, as well as a brand-new hot tub, large patio, deck, trellis, and privacy fencing, all set on maintenance-free artificial grass. The upper floor features 4 generous bedrooms, including a master suite with a glamorous ensuite bath and spacious walk-in closet. The 3 other bedrooms share a beautiful bathroom with glass shower. The finished basement provides ample space for a variety of uses, including a Games room, potential theatre room or teen retreat, a large recreation room & roughed-in 3-piece bath awaiting your imagination. The oversized 2.5-car garage offers ample parking and storage. This property's location is ideal, being close to major highways, shopping centres, schools, parks, and public transportation (id:50886)
Property Details
| MLS® Number | X12469489 |
| Property Type | Single Family |
| Community Name | Meadowlands |
| Amenities Near By | Park, Place Of Worship, Public Transit, Schools |
| Community Features | School Bus |
| Equipment Type | Water Heater |
| Features | Irregular Lot Size, Flat Site, Sump Pump |
| Parking Space Total | 6 |
| Pool Features | Salt Water Pool |
| Pool Type | Inground Pool |
| Rental Equipment Type | Water Heater |
| Structure | Deck, Patio(s) |
Building
| Bathroom Total | 3 |
| Bedrooms Above Ground | 4 |
| Bedrooms Total | 4 |
| Age | 16 To 30 Years |
| Amenities | Fireplace(s) |
| Appliances | Hot Tub, Garage Door Opener Remote(s), Water Meter, Dishwasher, Dryer, Microwave, Range, Stove, Washer, Window Coverings, Wine Fridge, Refrigerator |
| Basement Type | Full |
| Construction Style Attachment | Detached |
| Cooling Type | Central Air Conditioning |
| Exterior Finish | Brick, Vinyl Siding |
| Fireplace Present | Yes |
| Fireplace Total | 1 |
| Flooring Type | Hardwood, Porcelain Tile, Laminate, Concrete, Tile |
| Foundation Type | Poured Concrete |
| Half Bath Total | 1 |
| Heating Fuel | Natural Gas |
| Heating Type | Forced Air |
| Stories Total | 2 |
| Size Interior | 2,000 - 2,500 Ft2 |
| Type | House |
| Utility Water | Municipal Water |
Parking
| Attached Garage | |
| Garage |
Land
| Acreage | No |
| Fence Type | Fully Fenced |
| Land Amenities | Park, Place Of Worship, Public Transit, Schools |
| Landscape Features | Landscaped |
| Sewer | Sanitary Sewer |
| Size Depth | 160 Ft ,3 In |
| Size Frontage | 33 Ft ,9 In |
| Size Irregular | 33.8 X 160.3 Ft ; 160.66ft X 33.83ft X 126.72ft X 89.23ft |
| Size Total Text | 33.8 X 160.3 Ft ; 160.66ft X 33.83ft X 126.72ft X 89.23ft|under 1/2 Acre |
| Soil Type | Clay |
| Zoning Description | R4 |
Rooms
| Level | Type | Length | Width | Dimensions |
|---|---|---|---|---|
| Second Level | Bedroom 4 | 4.09 m | 3.66 m | 4.09 m x 3.66 m |
| Second Level | Bathroom | 2.74 m | 1.52 m | 2.74 m x 1.52 m |
| Second Level | Primary Bedroom | 4.75 m | 4.17 m | 4.75 m x 4.17 m |
| Second Level | Bathroom | 3.05 m | 2.57 m | 3.05 m x 2.57 m |
| Second Level | Bedroom 2 | 3.99 m | 2.87 m | 3.99 m x 2.87 m |
| Second Level | Bedroom 3 | 3.35 m | 2.64 m | 3.35 m x 2.64 m |
| Basement | Games Room | 7.01 m | 5 m | 7.01 m x 5 m |
| Basement | Recreational, Games Room | 10.67 m | 3.35 m | 10.67 m x 3.35 m |
| Basement | Utility Room | 2.34 m | 2.16 m | 2.34 m x 2.16 m |
| Basement | Other | Measurements not available | ||
| Basement | Other | Measurements not available | ||
| Main Level | Foyer | 4.19 m | 1.88 m | 4.19 m x 1.88 m |
| Main Level | Dining Room | 4.67 m | 3.35 m | 4.67 m x 3.35 m |
| Main Level | Kitchen | 6.71 m | 4.06 m | 6.71 m x 4.06 m |
| Main Level | Family Room | 6.68 m | 3.91 m | 6.68 m x 3.91 m |
| Main Level | Bathroom | 1.65 m | 1.65 m | 1.65 m x 1.65 m |
| Main Level | Laundry Room | 2.82 m | 2.64 m | 2.82 m x 2.64 m |
Utilities
| Cable | Available |
| Electricity | Installed |
| Sewer | Installed |
https://www.realtor.ca/real-estate/29005085/27-surrey-drive-hamilton-meadowlands-meadowlands
Contact Us
Contact us for more information
Conrad Guy Zurini
Broker of Record
www.remaxescarpment.com/
2180 Itabashi Way #4b
Burlington, Ontario L7M 5A5
(905) 639-7676
(905) 681-9908
www.remaxescarpment.com/

