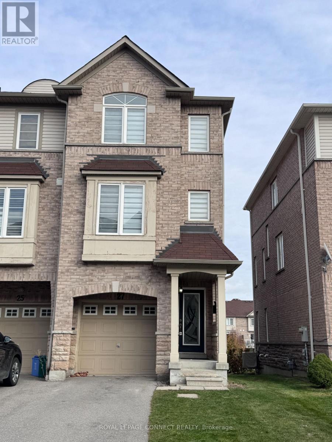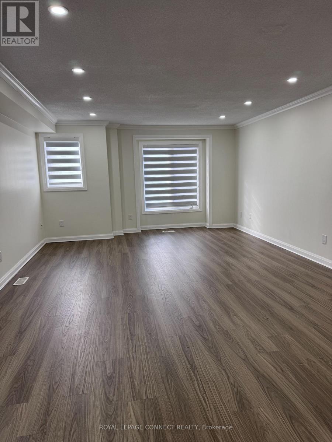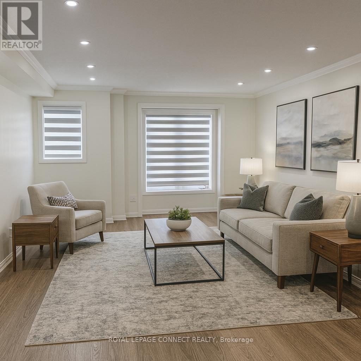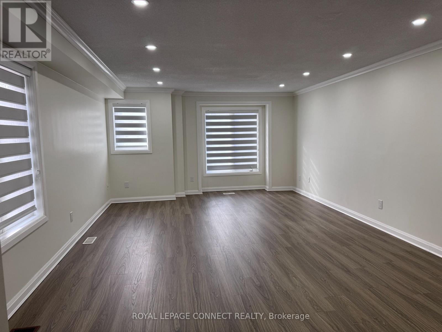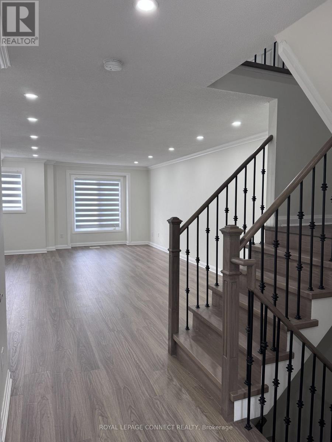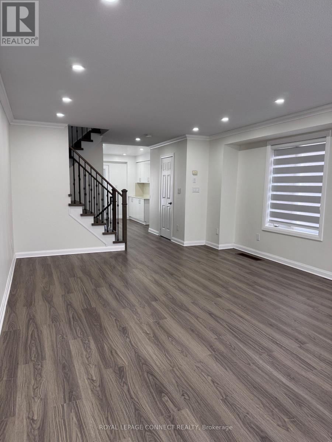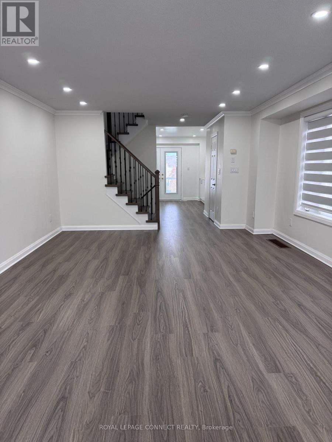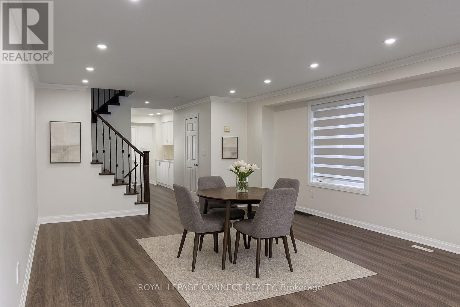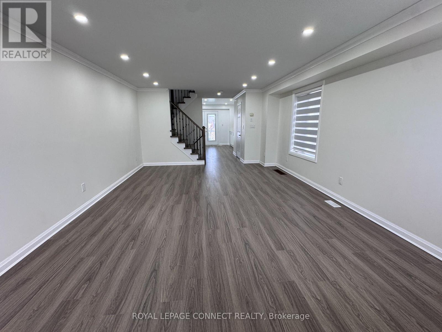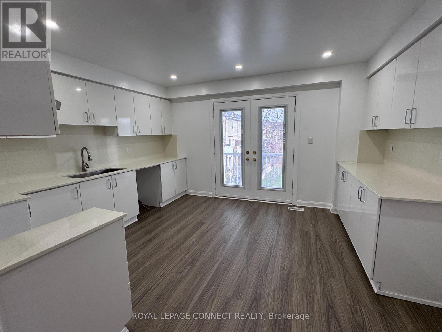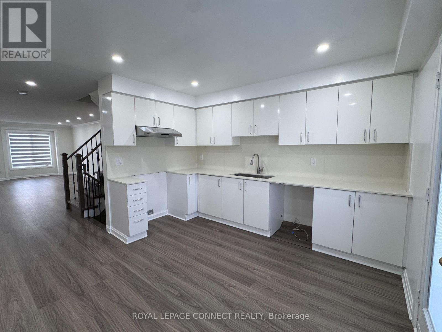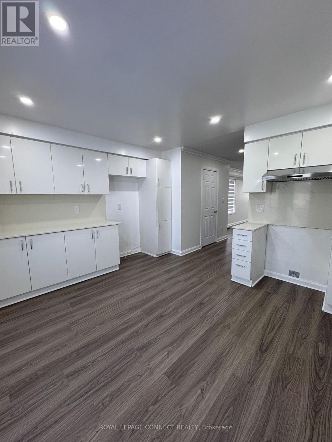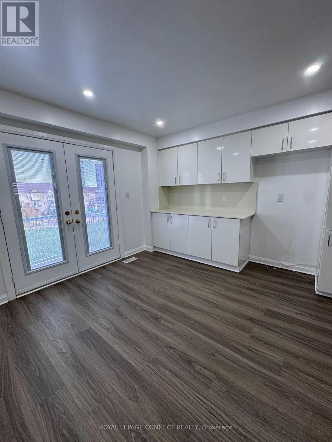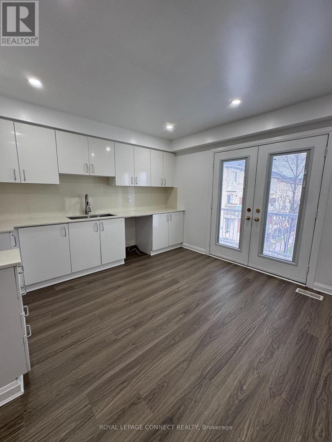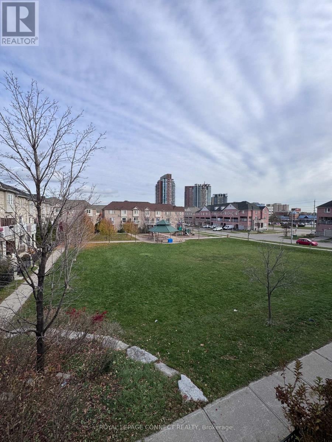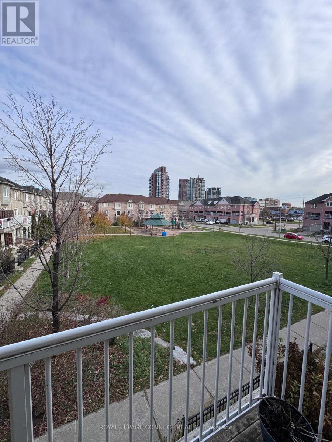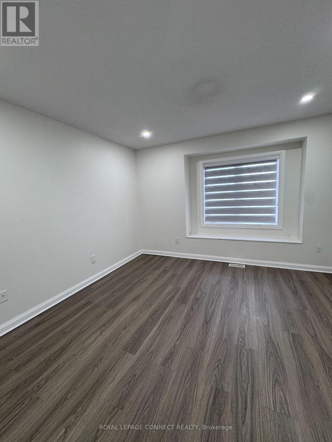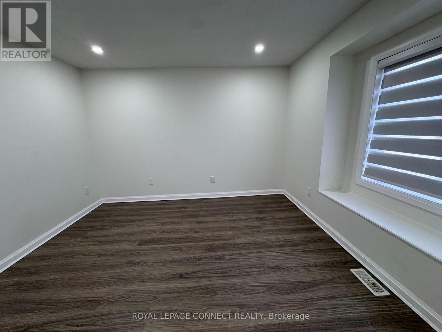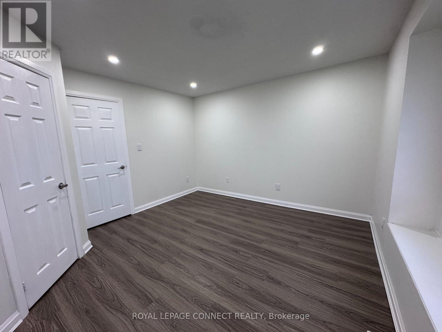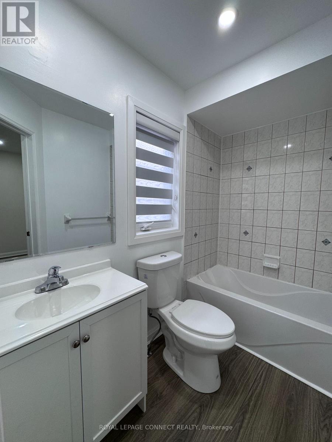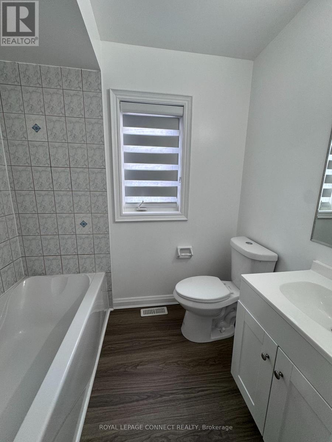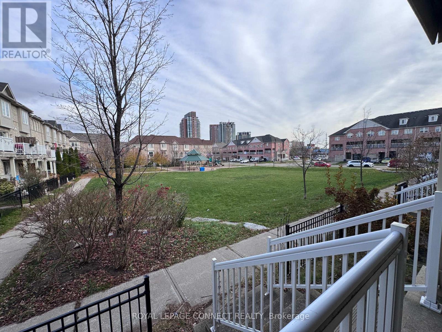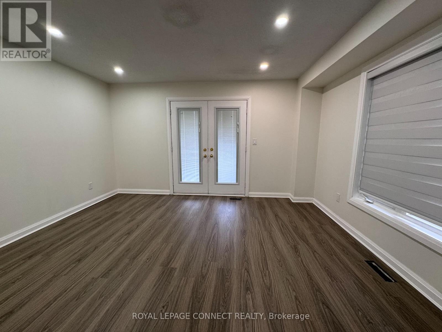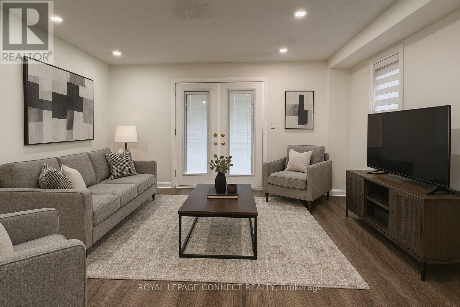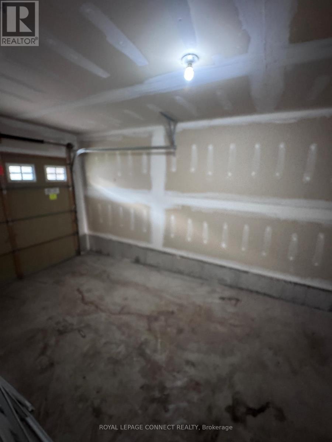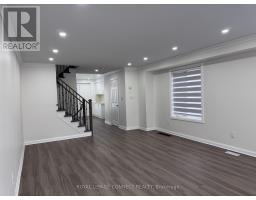27 Talbotshire Street Ajax, Ontario L1S 0A6
3 Bedroom
3 Bathroom
1,500 - 2,000 ft2
Central Air Conditioning
Forced Air
$3,200 Monthly
Large end unit townhome in a convenient location in South Ajax. 3 bedrooms, new laminate floors, window coverings. Seller will supply new washer, dryer, dishwasher, stove and fridge. Looking for excellent tenants that can provide employment records, equifax report and references. Quick possession is possible. (id:50886)
Property Details
| MLS® Number | E12552420 |
| Property Type | Single Family |
| Community Name | South West |
| Equipment Type | Water Heater |
| Parking Space Total | 2 |
| Rental Equipment Type | Water Heater |
Building
| Bathroom Total | 3 |
| Bedrooms Above Ground | 3 |
| Bedrooms Total | 3 |
| Basement Development | Finished |
| Basement Features | Walk Out |
| Basement Type | N/a (finished) |
| Construction Style Attachment | Attached |
| Cooling Type | Central Air Conditioning |
| Exterior Finish | Brick |
| Flooring Type | Laminate |
| Foundation Type | Poured Concrete |
| Half Bath Total | 1 |
| Heating Fuel | Natural Gas |
| Heating Type | Forced Air |
| Stories Total | 3 |
| Size Interior | 1,500 - 2,000 Ft2 |
| Type | Row / Townhouse |
| Utility Water | Municipal Water |
Parking
| Attached Garage | |
| Garage |
Land
| Acreage | No |
| Sewer | Sanitary Sewer |
Rooms
| Level | Type | Length | Width | Dimensions |
|---|---|---|---|---|
| Third Level | Primary Bedroom | 3.76 m | 3.69 m | 3.76 m x 3.69 m |
| Third Level | Bedroom 2 | 2.8 m | 2.7 m | 2.8 m x 2.7 m |
| Third Level | Bedroom 3 | 3.07 m | 2.7 m | 3.07 m x 2.7 m |
| Lower Level | Family Room | 4 m | 4.4 m | 4 m x 4.4 m |
| In Between | Living Room | 6.84 m | 4.36 m | 6.84 m x 4.36 m |
| In Between | Dining Room | 6.84 m | 4.36 m | 6.84 m x 4.36 m |
| In Between | Kitchen | 3.46 m | 4.36 m | 3.46 m x 4.36 m |
https://www.realtor.ca/real-estate/29111434/27-talbotshire-street-ajax-south-west-south-west
Contact Us
Contact us for more information
Georgiana Joyce Woods
Salesperson
www.youtube.com/embed/D-YogLgk15U
www.georgianawoods.com/
www.facebook.com/HomeTours?ref=hl
twitter.com/GeorgianaWoods
www.linkedin.com/in/georgiana-woods-9631a612
Royal LePage Connect Realty
4525 Kingston Rd Unit 2202
Toronto, Ontario M1E 2P1
4525 Kingston Rd Unit 2202
Toronto, Ontario M1E 2P1
(416) 284-4751
(416) 284-6343
www.royallepageconnect.com

