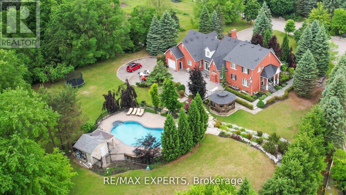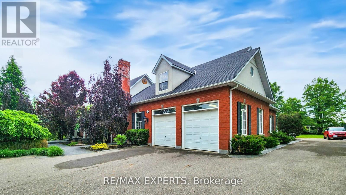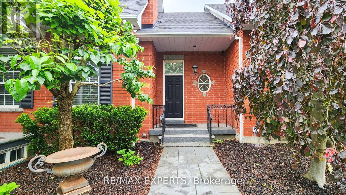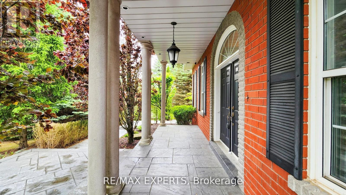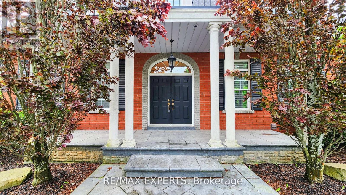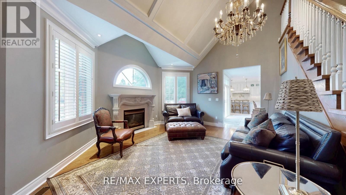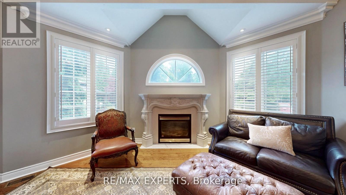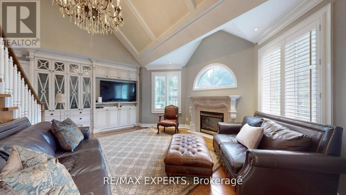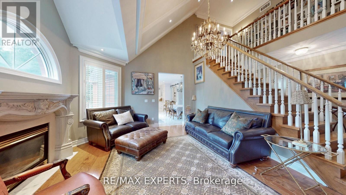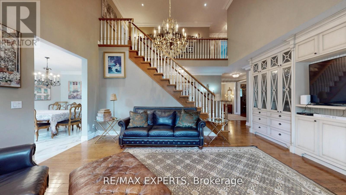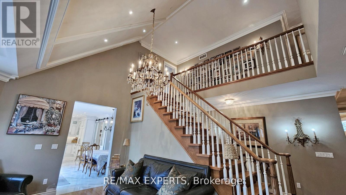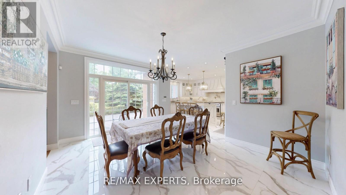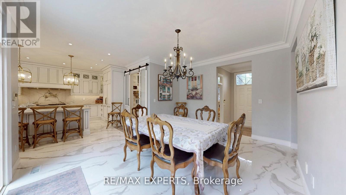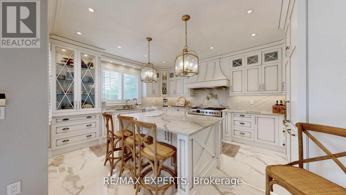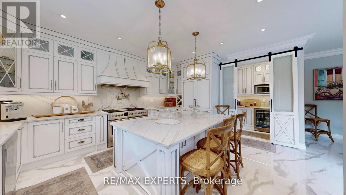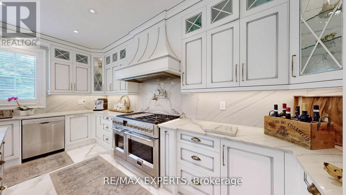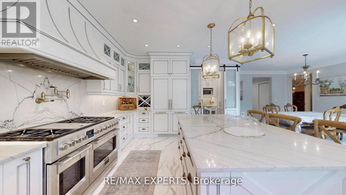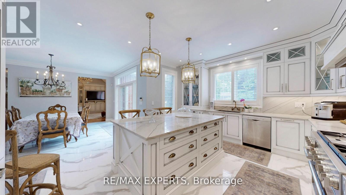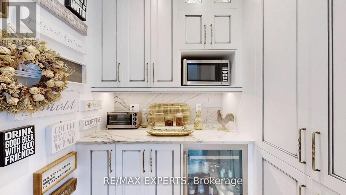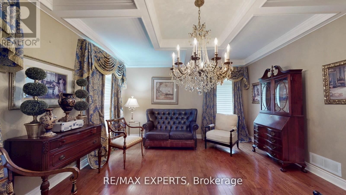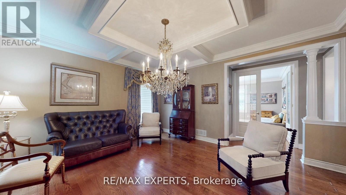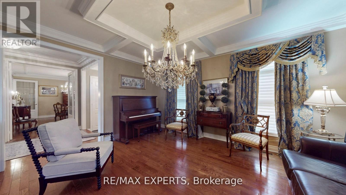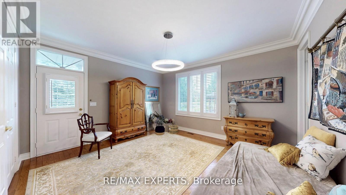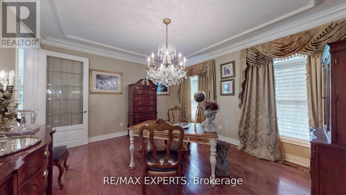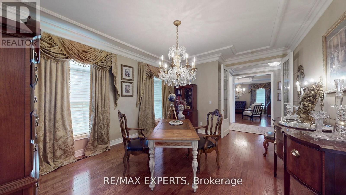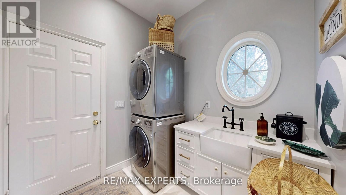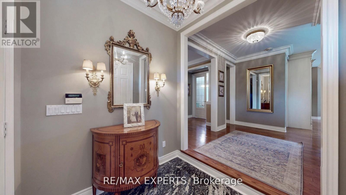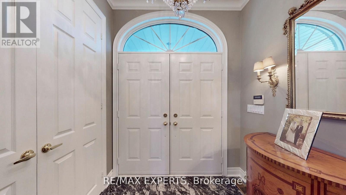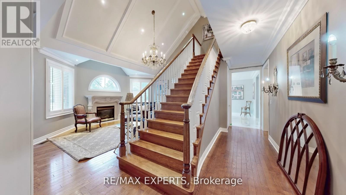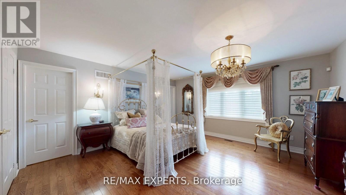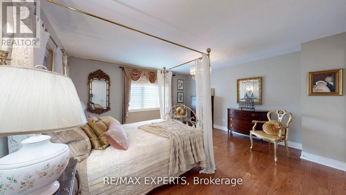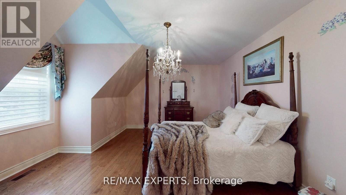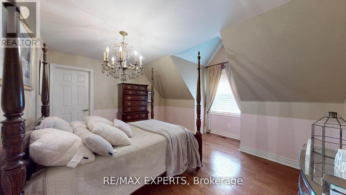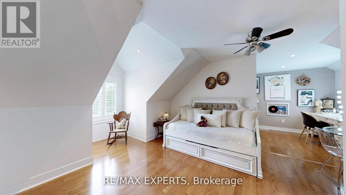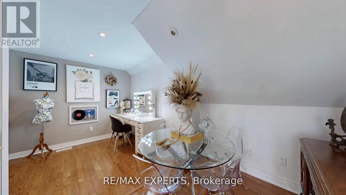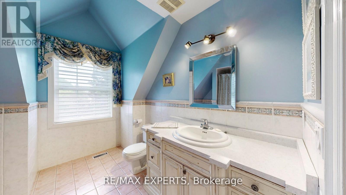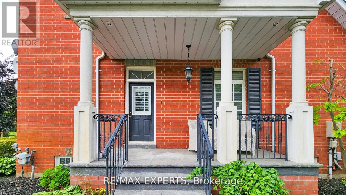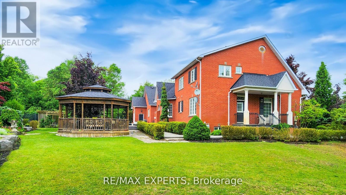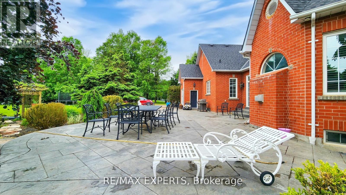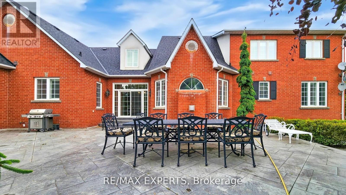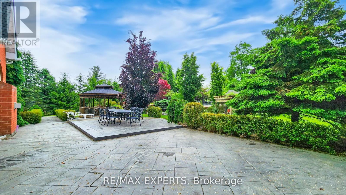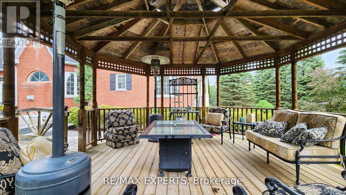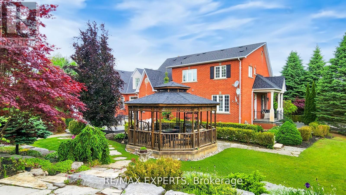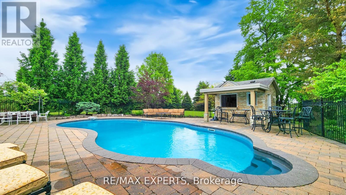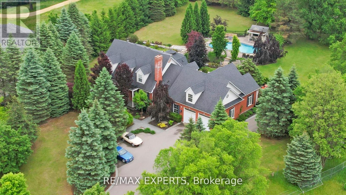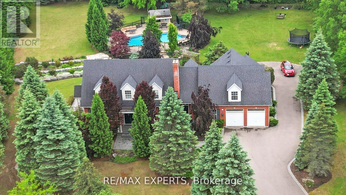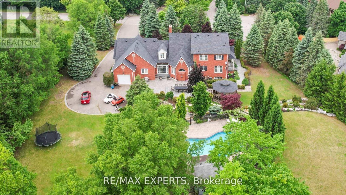27 Theresa Circle Vaughan, Ontario L0J 1C0
5 Bedroom
4 Bathroom
3,000 - 3,500 ft2
Fireplace
Inground Pool
Central Air Conditioning
Forced Air
$3,570,000
Beautiful Custom-Built Home In Prestigious High Demand Estate Subdivision In Kleinburg. Magnificent, Landscaped Estate Lot With Inground Pool. 5 Bedrooms, Cathedral Ceilings, Crown Moldings, Hardwood Flooring Throughout. Superb Finishes With Great Layout. Custom Large Eat In Kitchen (2022). Top Of The Line Stainless Steel Appliances. Walk In Pantry. Large 2 Car Tandem Garage With Drive Through To Backyard, & Plenty Of Parking. (id:50886)
Property Details
| MLS® Number | N12382057 |
| Property Type | Single Family |
| Community Name | Kleinburg |
| Parking Space Total | 13 |
| Pool Type | Inground Pool |
Building
| Bathroom Total | 4 |
| Bedrooms Above Ground | 5 |
| Bedrooms Total | 5 |
| Age | 16 To 30 Years |
| Appliances | Dishwasher, Dryer, Stove, Washer, Window Coverings, Refrigerator |
| Basement Type | Full |
| Construction Style Attachment | Detached |
| Cooling Type | Central Air Conditioning |
| Exterior Finish | Brick |
| Fireplace Present | Yes |
| Foundation Type | Concrete |
| Half Bath Total | 1 |
| Heating Fuel | Natural Gas |
| Heating Type | Forced Air |
| Stories Total | 2 |
| Size Interior | 3,000 - 3,500 Ft2 |
| Type | House |
| Utility Water | Drilled Well |
Parking
| Attached Garage | |
| Garage |
Land
| Acreage | No |
| Sewer | Septic System |
| Size Frontage | 173 Ft ,4 In |
| Size Irregular | 173.4 Ft ; Irregular 1.45 A, As Per Mpac |
| Size Total Text | 173.4 Ft ; Irregular 1.45 A, As Per Mpac|1/2 - 1.99 Acres |
Rooms
| Level | Type | Length | Width | Dimensions |
|---|---|---|---|---|
| Second Level | Bedroom 2 | Measurements not available | ||
| Second Level | Bedroom 3 | 4.57 m | 3.35 m | 4.57 m x 3.35 m |
| Second Level | Bedroom 4 | 4.3 m | 3.35 m | 4.3 m x 3.35 m |
| Second Level | Primary Bedroom | 4.57 m | 4.57 m | 4.57 m x 4.57 m |
| Main Level | Kitchen | 4.88 m | 4.27 m | 4.88 m x 4.27 m |
| Main Level | Eating Area | 4.57 m | 3.66 m | 4.57 m x 3.66 m |
| Main Level | Family Room | 6.1 m | 4.27 m | 6.1 m x 4.27 m |
| Main Level | Dining Room | 5.18 m | 3.97 m | 5.18 m x 3.97 m |
| Main Level | Living Room | 5.18 m | 4.88 m | 5.18 m x 4.88 m |
| Main Level | Bedroom | 4.57 m | 3.96 m | 4.57 m x 3.96 m |
https://www.realtor.ca/real-estate/28816187/27-theresa-circle-vaughan-kleinburg-kleinburg
Contact Us
Contact us for more information
Silvestro Papa
Salesperson
RE/MAX Experts
277 Cityview Blvd Unit 16
Vaughan, Ontario L4H 5A4
277 Cityview Blvd Unit 16
Vaughan, Ontario L4H 5A4
(905) 499-8800
www.remaxexperts.ca/

