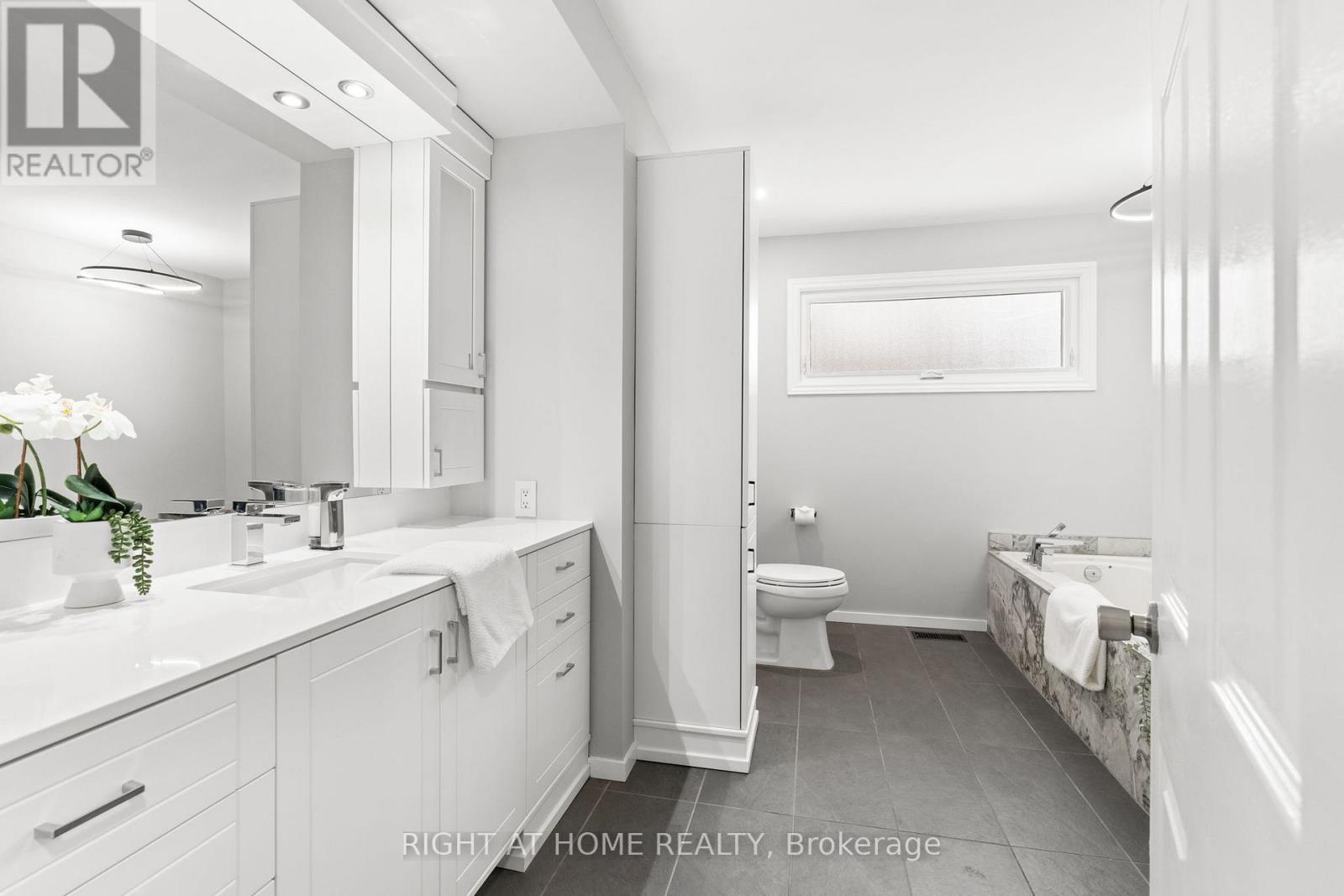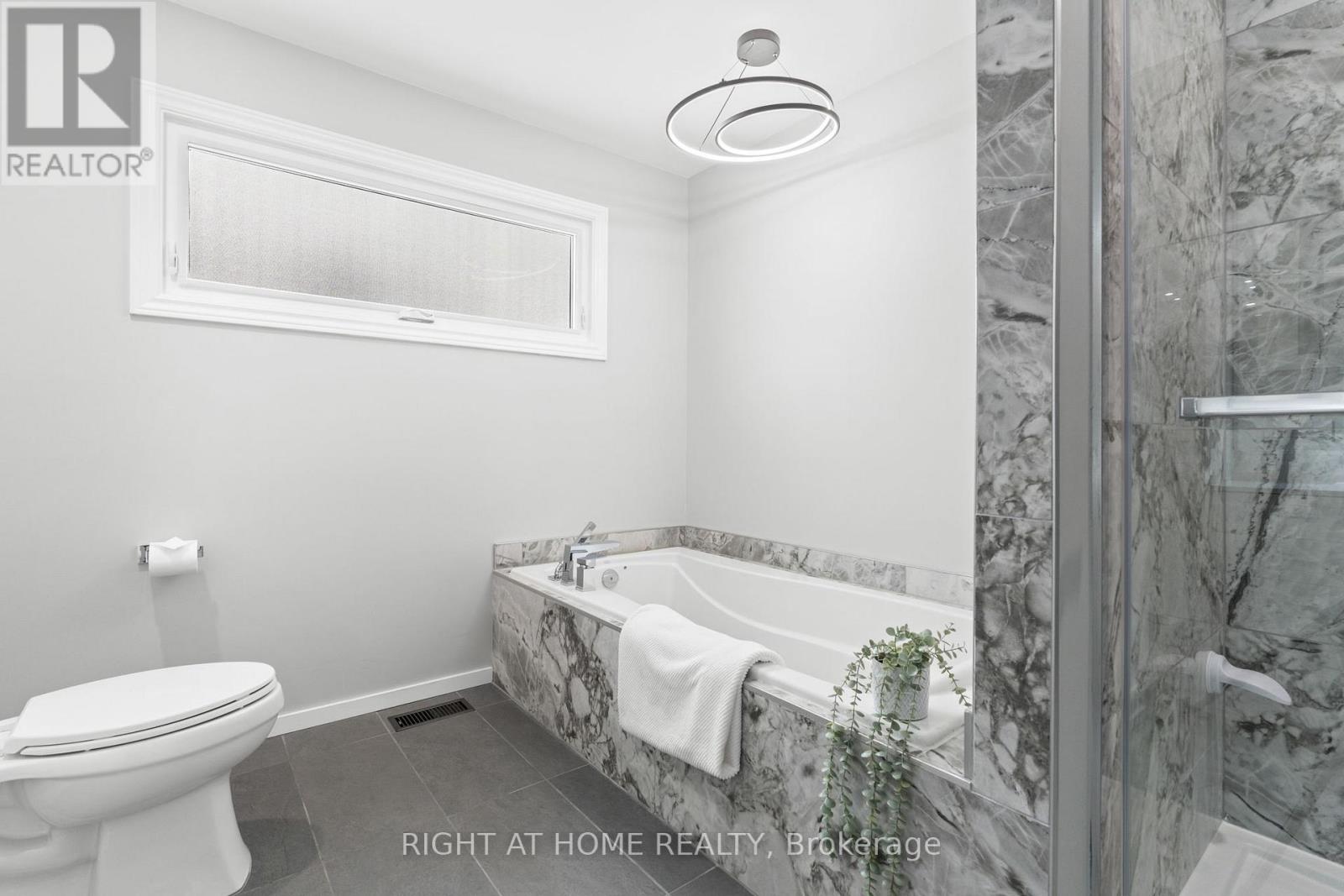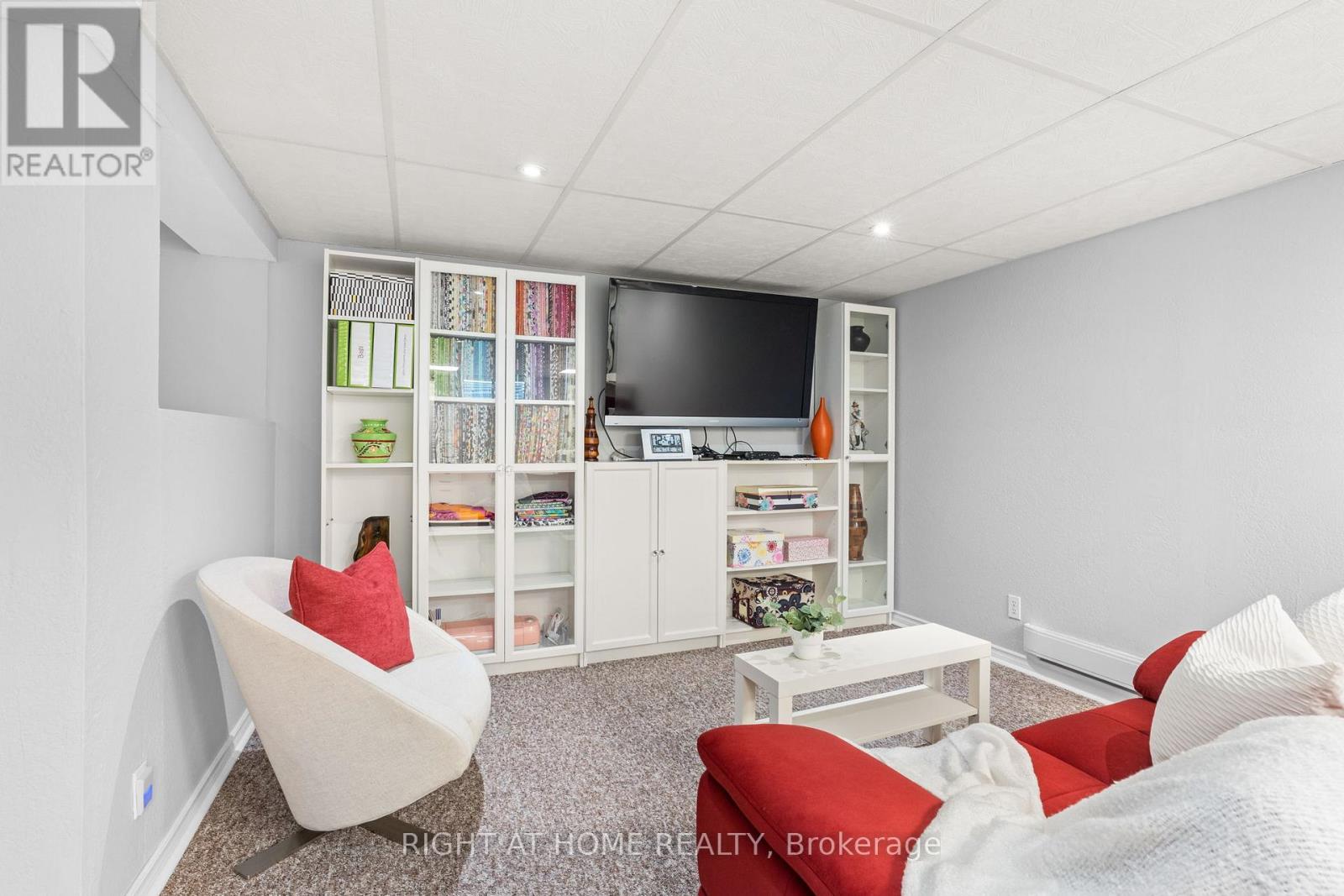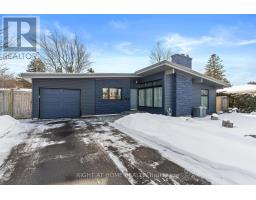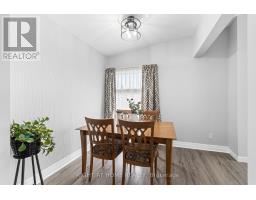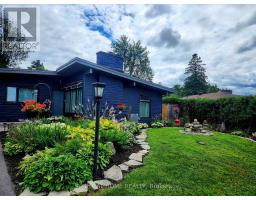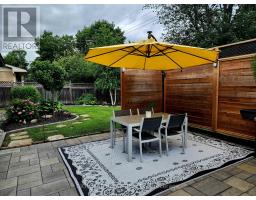27 Thorncliff Place Ottawa, Ontario K2H 6L4
$789,900
Charming 3-Bedroom Bungalow in Bells Corners! This beautifully maintained detached bungalow offers 3 bedrooms, 1.5 baths, and a fantastic layout with vaulted ceilings and large, bright windows. The open-concept main floor is freshly painted, featuring a modern kitchen with granite counters, an island with a prep sink, and a large window overlooking the backyard. The cozy living room includes an electric fireplace for added warmth and charm.The home boasts Luxury Vinyl Flooring (2019), a renovated bathroom with quartz counters, and key updates, including roof (2017), siding (2019), windows & doors (2019), and backyard walkway & patio (2021). The fully finished basement offers a spacious family room, laundry area, 2-piece bath, and ample storage.Outside, enjoy a spacious fenced backyard with a gazebo, shed, and stone patio -perfect for entertaining and a Gardeners delight! A long private driveway (fits 3 cars) plus an oversized attached garage provide plenty of parking and storage. Prime location near shopping, restaurants, Queensway Carleton Hospital, DND HQ, major highways (417 & 416), public transit, and scenic trails like Bruce Pit. Move-in ready, dont miss this opportunity! (id:50886)
Property Details
| MLS® Number | X11959263 |
| Property Type | Single Family |
| Community Name | 7804 - Lynwood Village |
| Equipment Type | Water Heater |
| Parking Space Total | 3 |
| Rental Equipment Type | Water Heater |
| Structure | Patio(s), Shed |
Building
| Bathroom Total | 2 |
| Bedrooms Above Ground | 3 |
| Bedrooms Total | 3 |
| Amenities | Fireplace(s) |
| Appliances | Garage Door Opener Remote(s), Dryer, Microwave, Refrigerator, Stove, Washer |
| Architectural Style | Bungalow |
| Basement Development | Finished |
| Basement Type | Full (finished) |
| Construction Style Attachment | Detached |
| Cooling Type | Central Air Conditioning |
| Exterior Finish | Vinyl Siding, Brick Facing |
| Fireplace Present | Yes |
| Fireplace Total | 1 |
| Flooring Type | Hardwood |
| Foundation Type | Poured Concrete |
| Half Bath Total | 1 |
| Heating Fuel | Natural Gas |
| Heating Type | Forced Air |
| Stories Total | 1 |
| Type | House |
| Utility Water | Municipal Water |
Parking
| Attached Garage |
Land
| Acreage | No |
| Fence Type | Fenced Yard |
| Landscape Features | Landscaped |
| Sewer | Sanitary Sewer |
| Size Depth | 100 Ft |
| Size Frontage | 56 Ft |
| Size Irregular | 56 X 100 Ft |
| Size Total Text | 56 X 100 Ft |
Rooms
| Level | Type | Length | Width | Dimensions |
|---|---|---|---|---|
| Basement | Bathroom | 2.26 m | 1.91 m | 2.26 m x 1.91 m |
| Basement | Utility Room | 4.39 m | 3.41 m | 4.39 m x 3.41 m |
| Basement | Other | 7.19 m | 2.52 m | 7.19 m x 2.52 m |
| Basement | Recreational, Games Room | 8.06 m | 6.4 m | 8.06 m x 6.4 m |
| Basement | Foyer | 2.05 m | 3.24 m | 2.05 m x 3.24 m |
| Basement | Laundry Room | 2.27 m | 2.19 m | 2.27 m x 2.19 m |
| Main Level | Living Room | 5.27 m | 3.26 m | 5.27 m x 3.26 m |
| Main Level | Dining Room | 2.55 m | 2.63 m | 2.55 m x 2.63 m |
| Main Level | Kitchen | 5.18 m | 3.62 m | 5.18 m x 3.62 m |
| Main Level | Primary Bedroom | 4.3 m | 3.53 m | 4.3 m x 3.53 m |
| Main Level | Bathroom | 3.37 m | 3.53 m | 3.37 m x 3.53 m |
| Main Level | Bedroom 2 | 3.62 m | 3 m | 3.62 m x 3 m |
| Main Level | Bedroom 3 | 3.46 m | 2.46 m | 3.46 m x 2.46 m |
https://www.realtor.ca/real-estate/27884551/27-thorncliff-place-ottawa-7804-lynwood-village
Contact Us
Contact us for more information
Sonya Crites
Salesperson
ottawapropertygals.com/
www.facebook.com/ottawapropertygals
twitter.com/sonyarealty
www.linkedin.com/?trk=nav_logo
14 Chamberlain Ave Suite 101
Ottawa, Ontario K1S 1V9
(613) 369-5199
(416) 391-0013
Lori Williams
Salesperson
www.ottawapropertygals.com/
14 Chamberlain Ave Suite 101
Ottawa, Ontario K1S 1V9
(613) 369-5199
(416) 391-0013



















