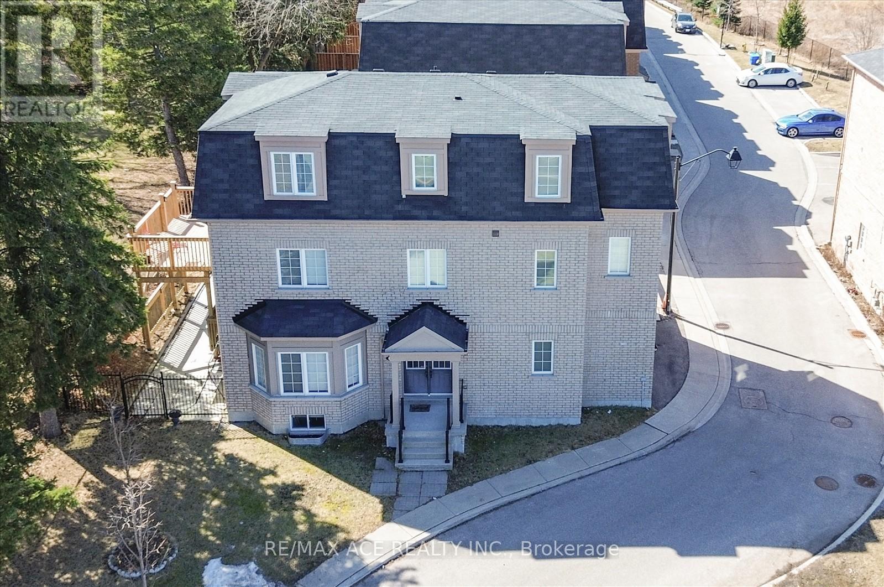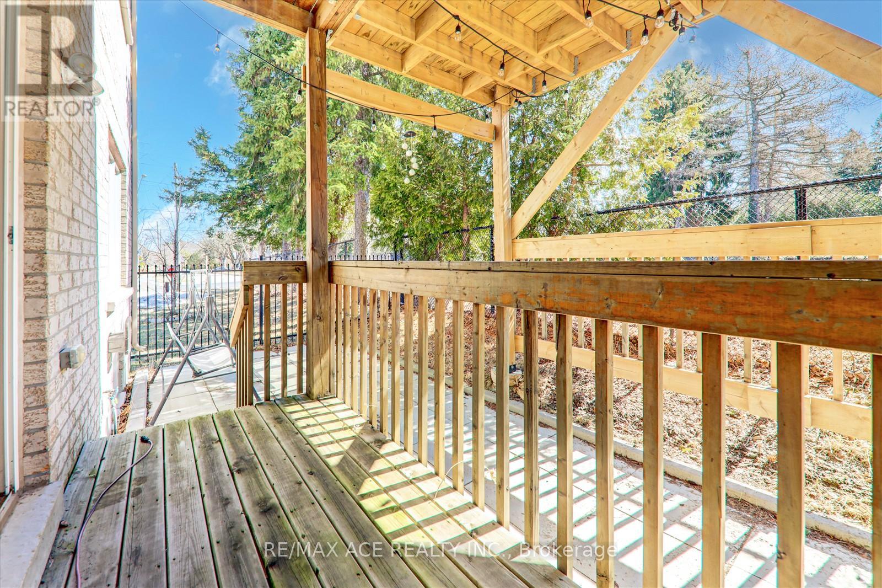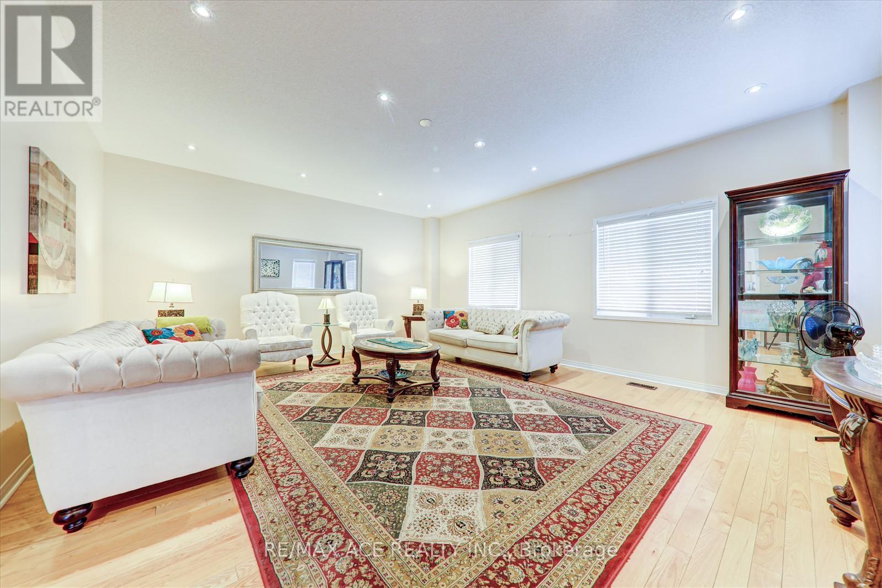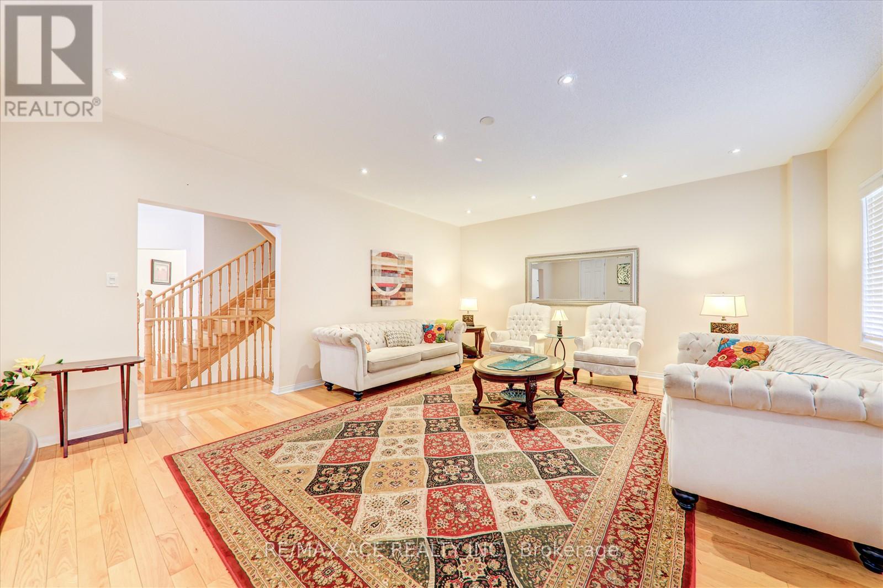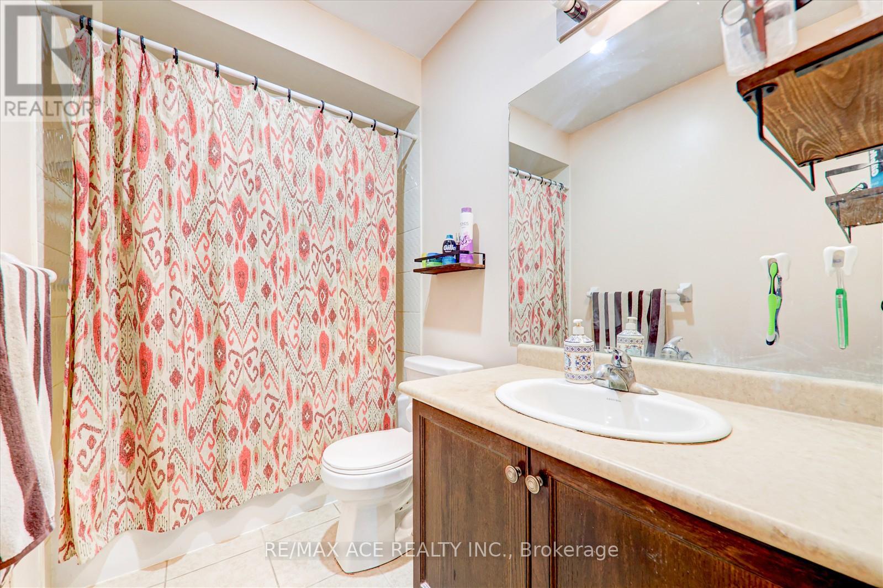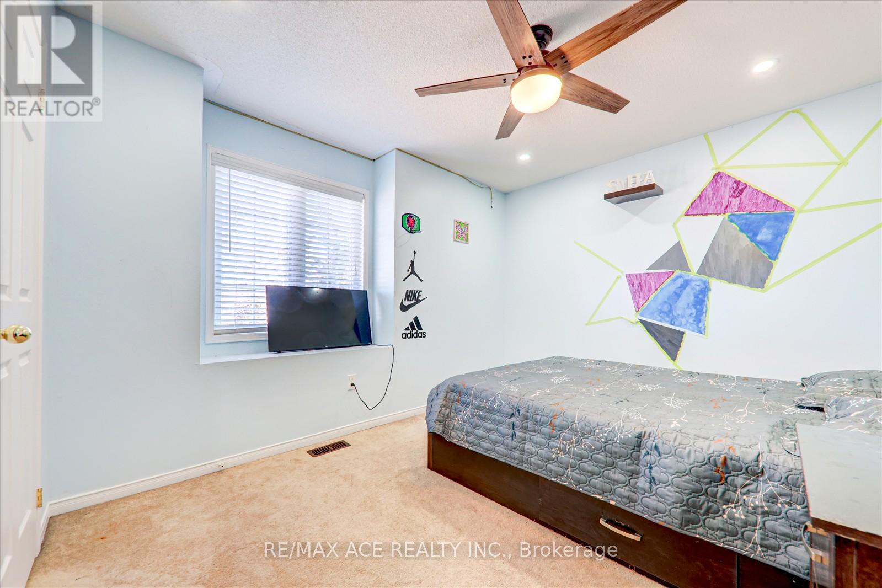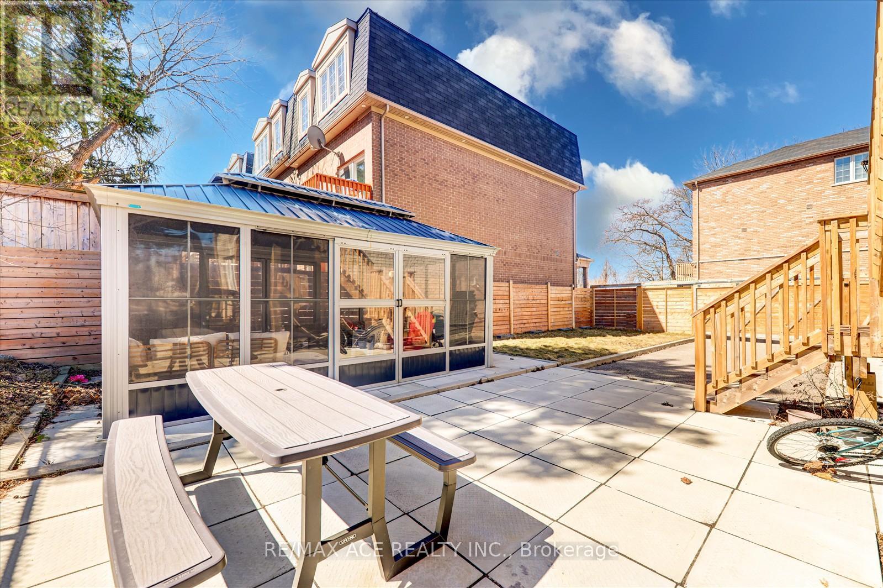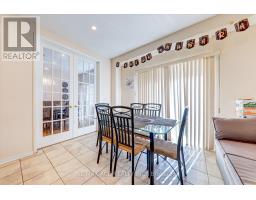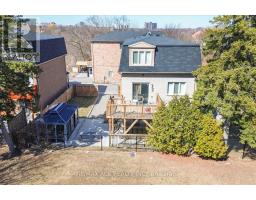27 Tillinghast Lane Toronto, Ontario M1J 0A8
$1,499,999
Discover this stunning 4-bedroom, 4-bathroom, 3-storey home in a highly sought-after neighborhood, offering both elegance and functionality. This beautifully designed residence features a thoughtful open-concept layout with high-end finishes, including pot lights throughout, a spacious deck, and a charming sunroom perfect for relaxing or entertaining. The main and third floors are finished with plush broadloom, adding warmth and comfort, while the second-floor bedrooms boast rich hardwood flooring for a timeless touch. Each bedroom includes a walk-in closet, providing ample storage space. Enjoy low-maintenance living with a monthly maintenance fee of $200, covering garbage collection, snow removal, water, street lighting, and landscaping. Situated in a prime location, this home is just steps from Scarboro Golf & Country Club perfect for golf enthusiasts or those who love tranquil green spaces. Conveniently close to shopping, top-rated schools, parks, and major highways, this home offers both convenience and a serene lifestyle. Don't miss this rare opportunity book your showing today! (id:50886)
Property Details
| MLS® Number | E12040590 |
| Property Type | Single Family |
| Community Name | Scarborough Village |
| Amenities Near By | Hospital, Park, Public Transit, Schools |
| Parking Space Total | 4 |
| Structure | Deck |
Building
| Bathroom Total | 4 |
| Bedrooms Above Ground | 4 |
| Bedrooms Total | 4 |
| Age | 6 To 15 Years |
| Appliances | Dryer, Stove, Washer, Refrigerator |
| Basement Development | Unfinished |
| Basement Type | N/a (unfinished) |
| Construction Style Attachment | Detached |
| Cooling Type | Central Air Conditioning |
| Exterior Finish | Brick |
| Foundation Type | Concrete |
| Half Bath Total | 2 |
| Heating Fuel | Natural Gas |
| Heating Type | Forced Air |
| Stories Total | 3 |
| Size Interior | 2,500 - 3,000 Ft2 |
| Type | House |
| Utility Water | Municipal Water |
Parking
| Attached Garage | |
| Garage |
Land
| Acreage | No |
| Land Amenities | Hospital, Park, Public Transit, Schools |
| Sewer | Sanitary Sewer |
| Size Depth | 68 Ft ,1 In |
| Size Frontage | 61 Ft ,6 In |
| Size Irregular | 61.5 X 68.1 Ft |
| Size Total Text | 61.5 X 68.1 Ft |
Rooms
| Level | Type | Length | Width | Dimensions |
|---|---|---|---|---|
| Second Level | Primary Bedroom | 3.65 m | 4.26 m | 3.65 m x 4.26 m |
| Second Level | Bedroom 2 | 3.04 m | 3.65 m | 3.04 m x 3.65 m |
| Second Level | Bedroom 3 | 2.74 m | 3.96 m | 2.74 m x 3.96 m |
| Second Level | Bedroom 4 | 3.96 m | 3.96 m | 3.96 m x 3.96 m |
Utilities
| Cable | Available |
| Sewer | Available |
Contact Us
Contact us for more information
Usman Butt
Broker
(416) 875-1487
www.realtorusman.com/
www.facebook.com/Realtor-Usman-101920267826468/
www.linkedin.com/in/usman-butt-96598012a
1286 Kennedy Road Unit 3
Toronto, Ontario M1P 2L5
(416) 270-1111
(416) 270-7000
www.remaxace.com







