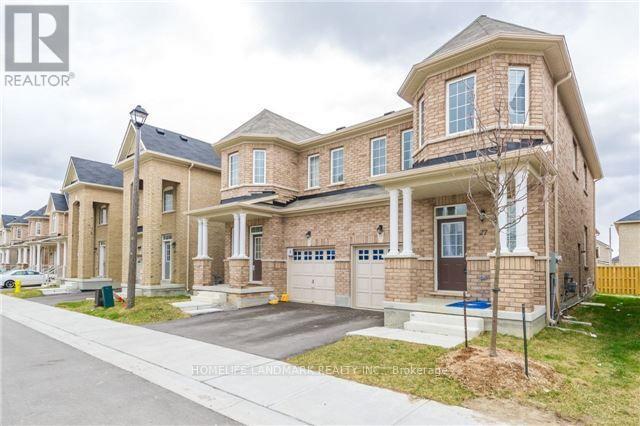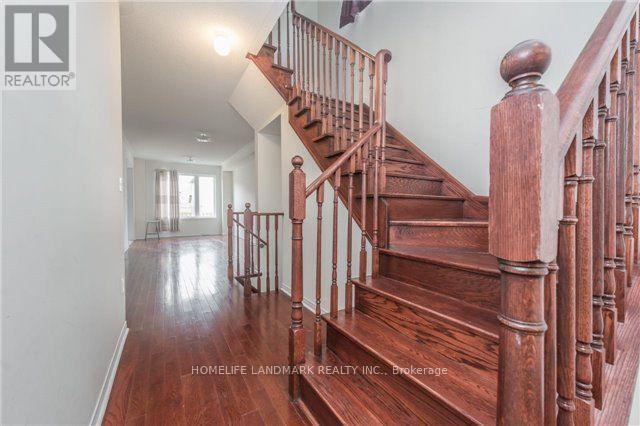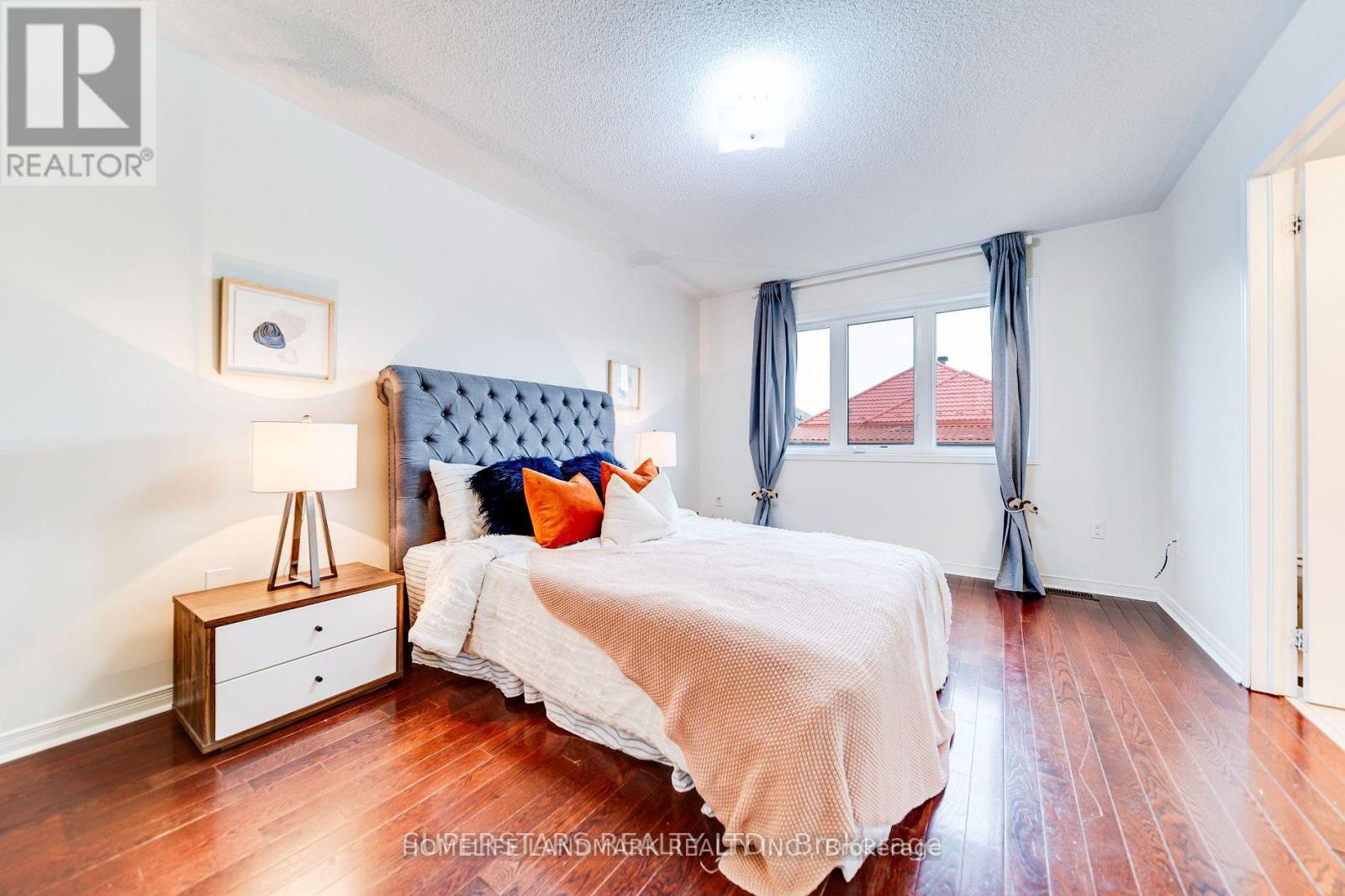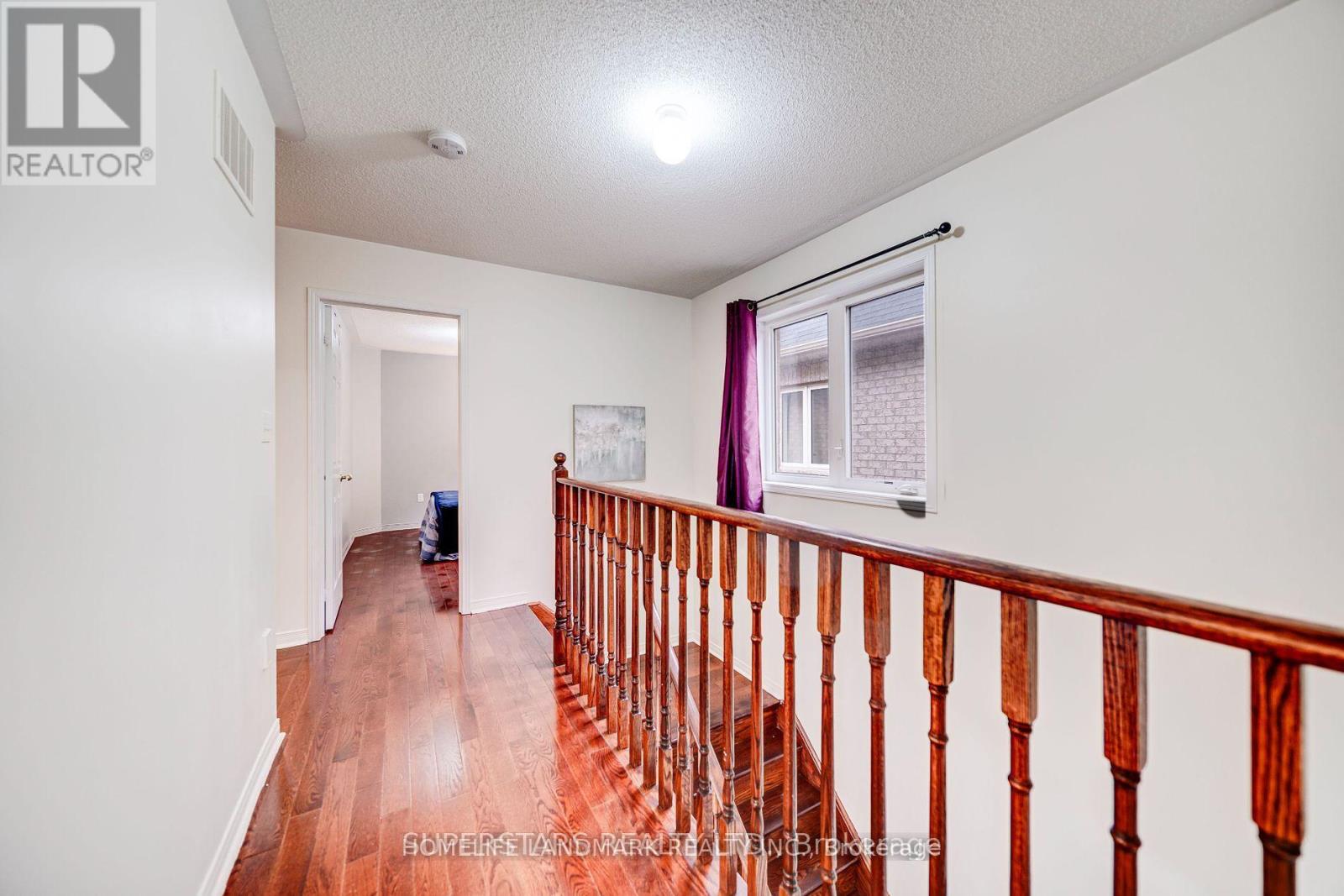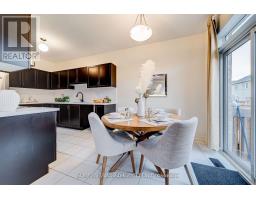27 Trinco Way Markham, Ontario L3S 0C4
$3,380 Monthly
Semi-Detached In Excellent Location! Practical Layout With 1800 Sq Ft Living Space (As Per Builder's Plan). 9' Ceiling On Main, Hardwood Floor Through Out, Dark Stain Staircase, Backsplash In Kitchen, Lots Of Upgrades. Laundry On Main Floor, Have Separate Entrance And Visitor Parking Conveniently Located Right At The Front Door! Steps To Bus Stop, Plaza, Supermarket, Restaurant And More. **** EXTRAS **** Fridge, Stove, Range Hood, Washer, Dryer, Central Air Conditioner, All Existing Window Covering, All Existing Light Fixtures (id:50886)
Property Details
| MLS® Number | N11897837 |
| Property Type | Single Family |
| Community Name | Cedarwood |
| AmenitiesNearBy | Public Transit |
| ParkingSpaceTotal | 3 |
Building
| BathroomTotal | 3 |
| BedroomsAboveGround | 4 |
| BedroomsTotal | 4 |
| BasementDevelopment | Unfinished |
| BasementFeatures | Separate Entrance |
| BasementType | N/a (unfinished) |
| ConstructionStatus | Insulation Upgraded |
| ConstructionStyleAttachment | Semi-detached |
| CoolingType | Central Air Conditioning |
| ExteriorFinish | Brick |
| FlooringType | Hardwood, Ceramic |
| FoundationType | Block |
| HalfBathTotal | 1 |
| HeatingFuel | Natural Gas |
| HeatingType | Forced Air |
| StoriesTotal | 2 |
| SizeInterior | 1499.9875 - 1999.983 Sqft |
| Type | House |
| UtilityWater | Municipal Water |
Parking
| Garage |
Land
| Acreage | No |
| LandAmenities | Public Transit |
| Sewer | Sanitary Sewer |
Rooms
| Level | Type | Length | Width | Dimensions |
|---|---|---|---|---|
| Second Level | Primary Bedroom | 3.35 m | 5.18 m | 3.35 m x 5.18 m |
| Second Level | Bedroom 2 | 3.07 m | 3.5 m | 3.07 m x 3.5 m |
| Second Level | Bedroom 3 | 2.66 m | 3.75 m | 2.66 m x 3.75 m |
| Second Level | Bedroom 4 | 2.74 m | 3.2 m | 2.74 m x 3.2 m |
| Ground Level | Living Room | 3.2 m | 6.78 m | 3.2 m x 6.78 m |
| Ground Level | Dining Room | 3.2 m | 6.78 m | 3.2 m x 6.78 m |
| Ground Level | Kitchen | 2.64 m | 3.35 m | 2.64 m x 3.35 m |
https://www.realtor.ca/real-estate/27748688/27-trinco-way-markham-cedarwood-cedarwood
Interested?
Contact us for more information
Zhifei Ross Liu
Salesperson
7240 Woodbine Ave Unit 103
Markham, Ontario L3R 1A4

