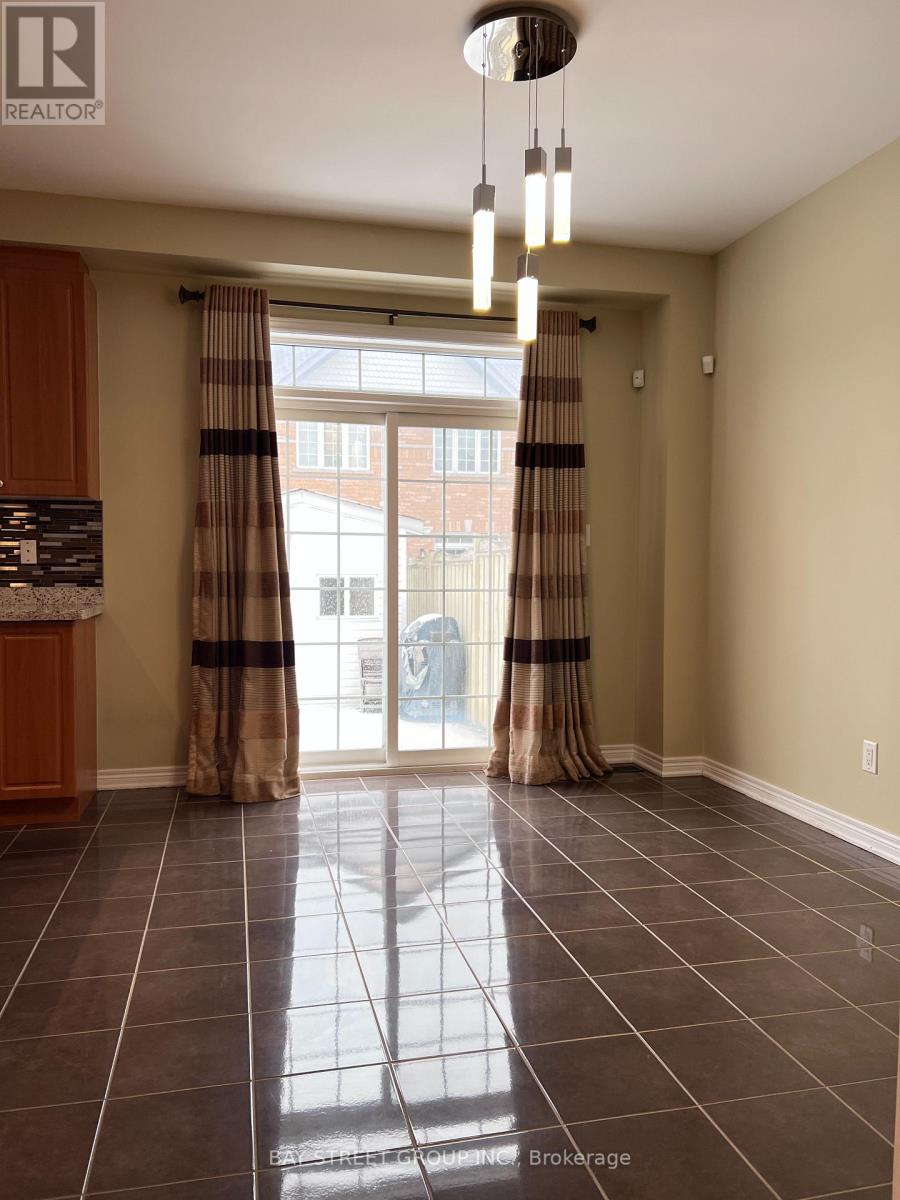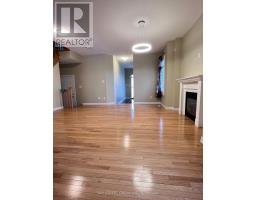27 Turnhouse Crescent Markham, Ontario L6B 0S5
4 Bedroom
4 Bathroom
Fireplace
Central Air Conditioning
Forced Air
$3,490 Monthly
Don't missed out this Bright, Spacious House, with Lots of Window, 9ft Ceiling, backyard space, & Finished Basement; additional features Hardwood floor through out, S/S appliances with open kitchen, Access thru-Garage to the house. Close to all the amenities such as Walmart, Bank, supermarket school, park etc. Excellent Neighborhood. Landlord prefer no pets & non smokers. **EXTRAS** S/S Stovce, Fridege & Dishwasher; Washer/Dryer; Elf; Existing curtains (id:50886)
Property Details
| MLS® Number | N11930792 |
| Property Type | Single Family |
| Community Name | Cedar Grove |
| Features | Carpet Free |
| Parking Space Total | 2 |
Building
| Bathroom Total | 4 |
| Bedrooms Above Ground | 4 |
| Bedrooms Total | 4 |
| Amenities | Fireplace(s) |
| Basement Development | Finished |
| Basement Type | N/a (finished) |
| Construction Style Attachment | Semi-detached |
| Cooling Type | Central Air Conditioning |
| Exterior Finish | Brick |
| Fireplace Present | Yes |
| Flooring Type | Hardwood, Ceramic, Laminate |
| Foundation Type | Concrete |
| Half Bath Total | 1 |
| Heating Fuel | Natural Gas |
| Heating Type | Forced Air |
| Stories Total | 2 |
| Type | House |
| Utility Water | Municipal Water |
Parking
| Garage |
Land
| Acreage | No |
| Sewer | Sanitary Sewer |
Rooms
| Level | Type | Length | Width | Dimensions |
|---|---|---|---|---|
| Second Level | Primary Bedroom | 3.32 m | 4.88 m | 3.32 m x 4.88 m |
| Second Level | Bedroom 2 | 3.48 m | 4.2 m | 3.48 m x 4.2 m |
| Second Level | Bedroom 3 | 3.08 m | 3.53 m | 3.08 m x 3.53 m |
| Second Level | Bedroom 4 | 2.71 m | 2.66 m | 2.71 m x 2.66 m |
| Basement | Recreational, Games Room | Measurements not available | ||
| Ground Level | Living Room | 4.2 m | 5.58 m | 4.2 m x 5.58 m |
| Ground Level | Kitchen | 2.8 m | 3.96 m | 2.8 m x 3.96 m |
| Ground Level | Eating Area | 3.05 m | 3.96 m | 3.05 m x 3.96 m |
Utilities
| Sewer | Available |
https://www.realtor.ca/real-estate/27819176/27-turnhouse-crescent-markham-cedar-grove-cedar-grove
Contact Us
Contact us for more information
Anna Zheng
Broker
Bay Street Group Inc.
8300 Woodbine Ave Ste 500
Markham, Ontario L3R 9Y7
8300 Woodbine Ave Ste 500
Markham, Ontario L3R 9Y7
(905) 909-0101
(905) 909-0202



































