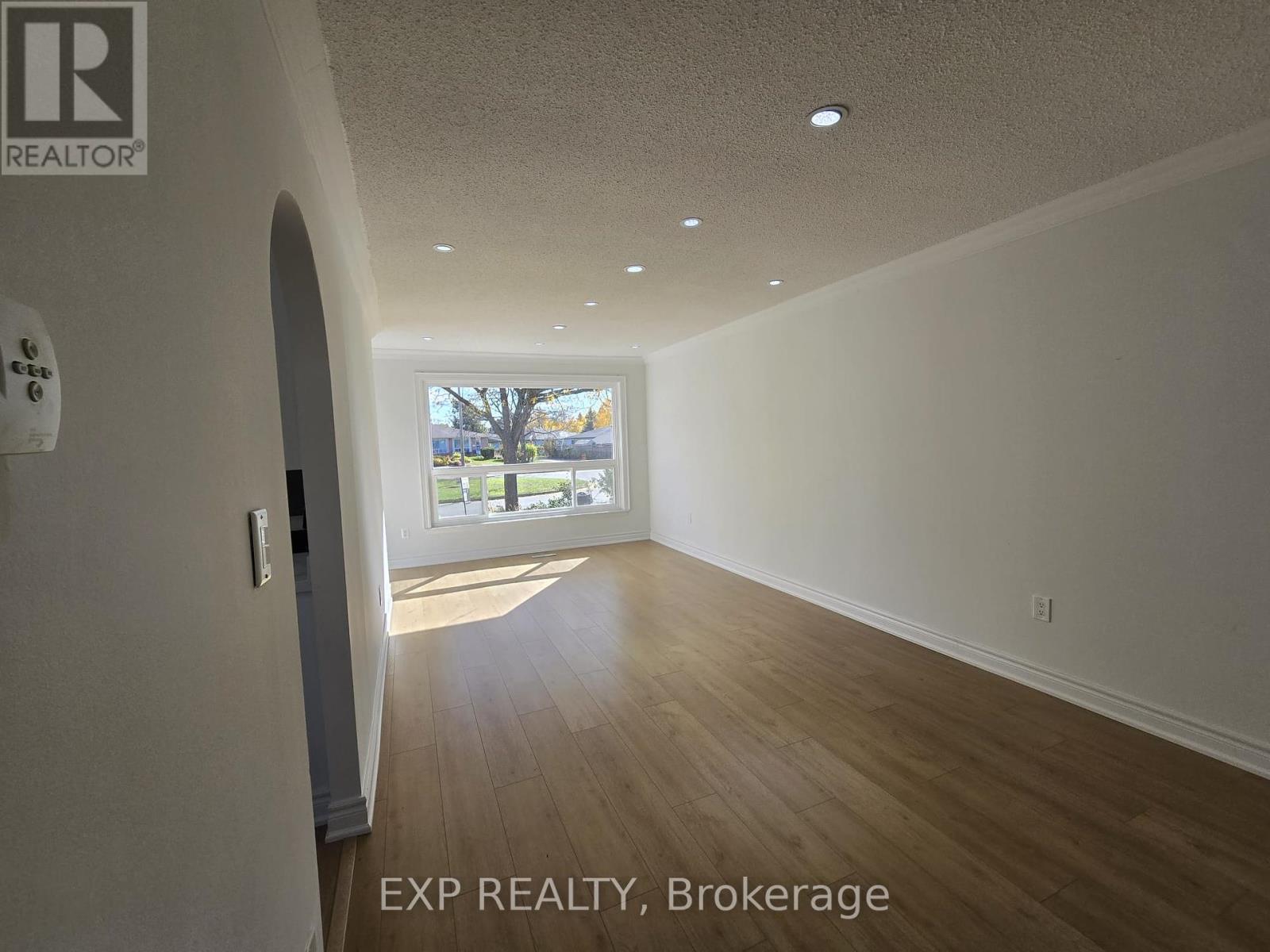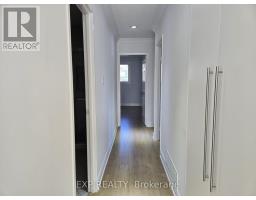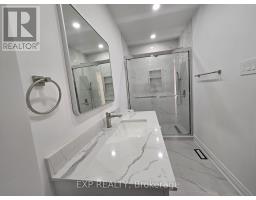27 Unita Grove Toronto, Ontario M1B 1S4
$2,950 Monthly
Welcome to this bright and charming 3-bedroom bungalow available for lease in a family-friendly neighborhood. The home features an open-concept living space with large windows allowing natural light to pour in, enhanced by modern recessed lighting and updated flooring throughout. The stylish kitchen boasts sleek white cabinetry, ample counter space, and direct access to the front yard. Ideally located near schools, parks, TTC transit, and offering easy access to Highway 401, this home is perfect for tenants seeking convenience and comfort. Dont miss this fantastic leasing opportunity! (id:50886)
Property Details
| MLS® Number | E9510198 |
| Property Type | Single Family |
| Community Name | Malvern |
| AmenitiesNearBy | Hospital, Public Transit, Schools |
| CommunityFeatures | School Bus |
| ParkingSpaceTotal | 2 |
Building
| BathroomTotal | 1 |
| BedroomsAboveGround | 3 |
| BedroomsTotal | 3 |
| ArchitecturalStyle | Bungalow |
| ConstructionStyleAttachment | Semi-detached |
| ExteriorFinish | Brick |
| FoundationType | Concrete |
| HeatingFuel | Natural Gas |
| HeatingType | Forced Air |
| StoriesTotal | 1 |
| SizeInterior | 1099.9909 - 1499.9875 Sqft |
| Type | House |
| UtilityWater | Municipal Water |
Land
| Acreage | No |
| FenceType | Fenced Yard |
| LandAmenities | Hospital, Public Transit, Schools |
| Sewer | Sanitary Sewer |
Rooms
| Level | Type | Length | Width | Dimensions |
|---|---|---|---|---|
| Main Level | Living Room | 3.18 m | 6.77 m | 3.18 m x 6.77 m |
| Main Level | Dining Room | 3.18 m | 6.77 m | 3.18 m x 6.77 m |
| Main Level | Kitchen | 5.47 m | 2.41 m | 5.47 m x 2.41 m |
| Main Level | Primary Bedroom | 3.81 m | 3.25 m | 3.81 m x 3.25 m |
| Main Level | Bedroom 2 | 2.47 m | 3.6 m | 2.47 m x 3.6 m |
| Main Level | Bedroom 3 | 3.21 m | 2.56 m | 3.21 m x 2.56 m |
Utilities
| Sewer | Installed |
https://www.realtor.ca/real-estate/27579083/27-unita-grove-toronto-malvern-malvern
Interested?
Contact us for more information
Girish Tahilani
Salesperson































