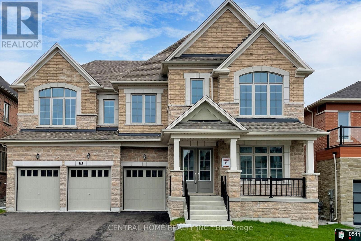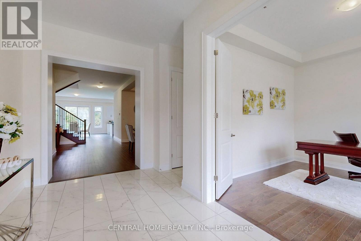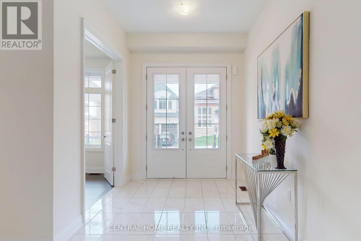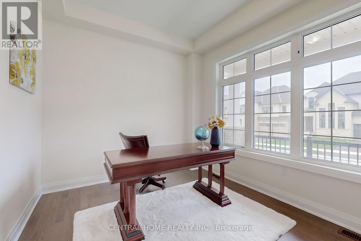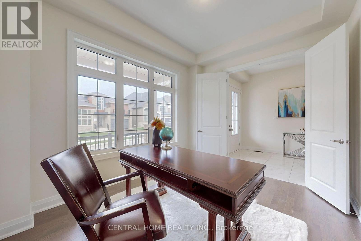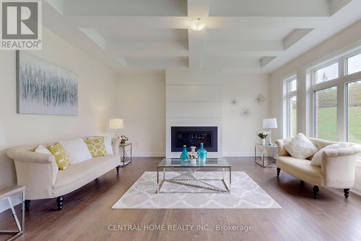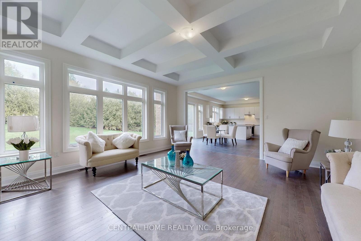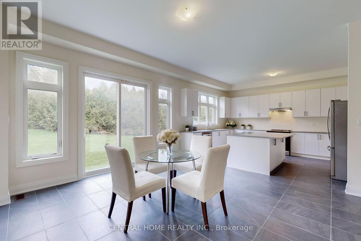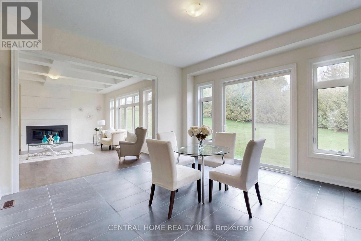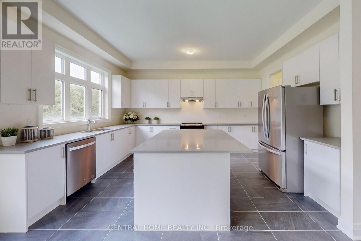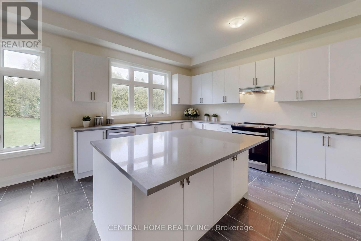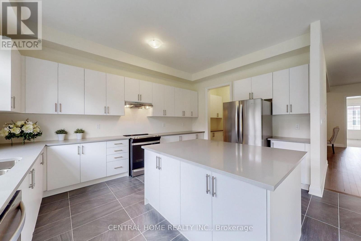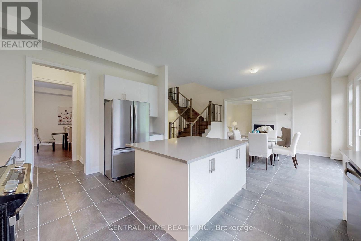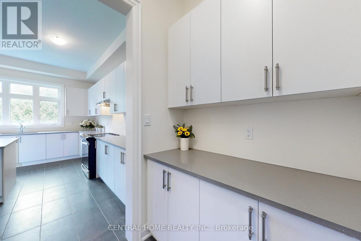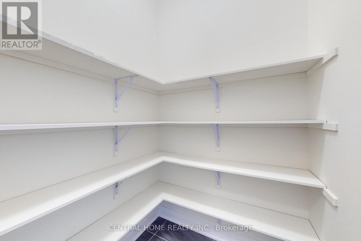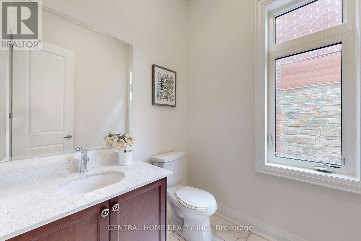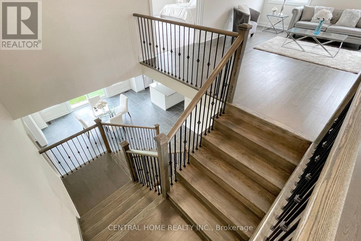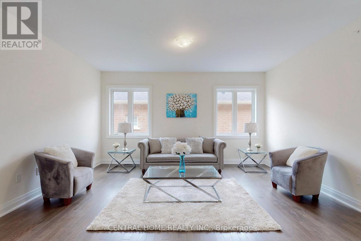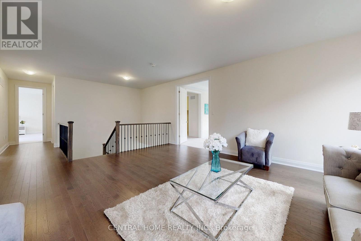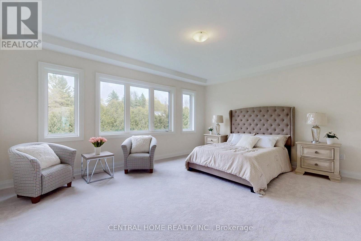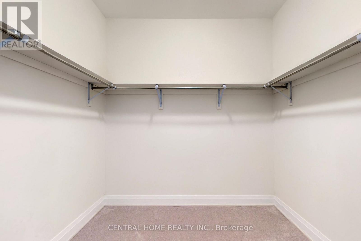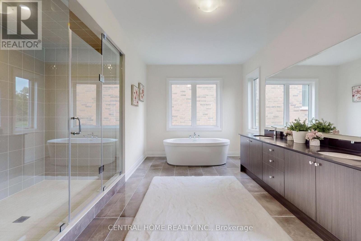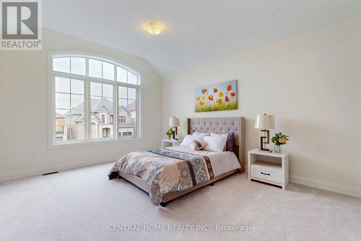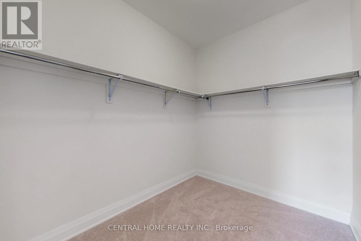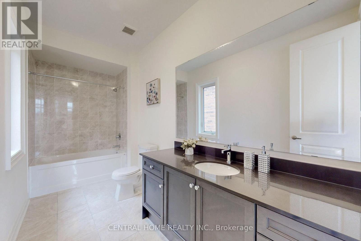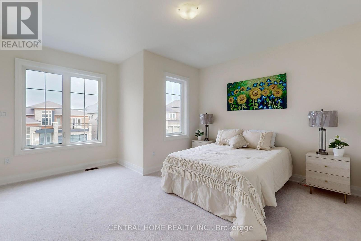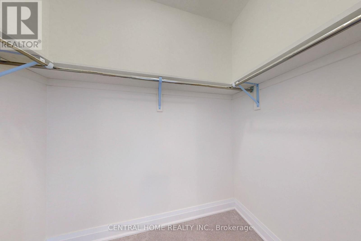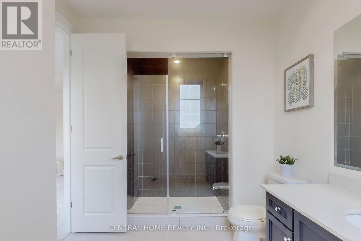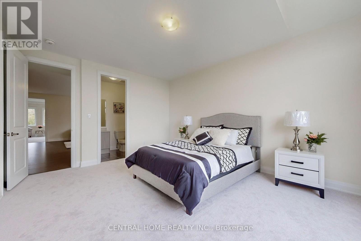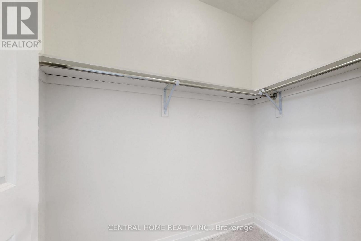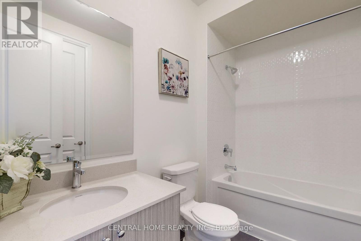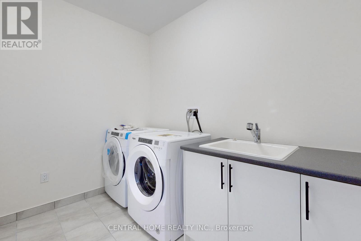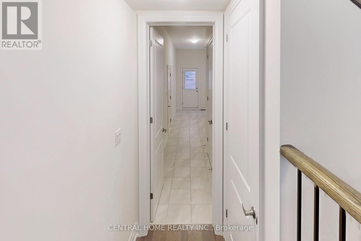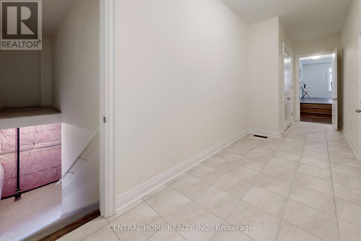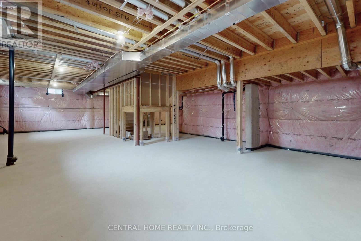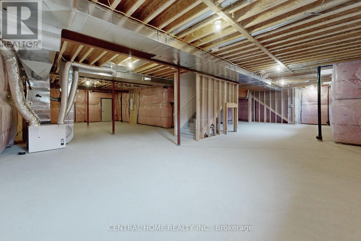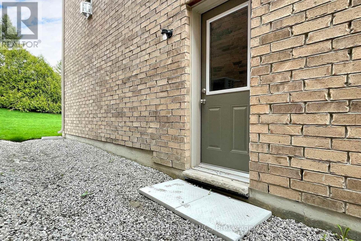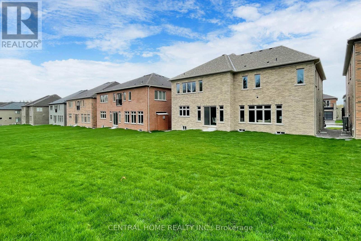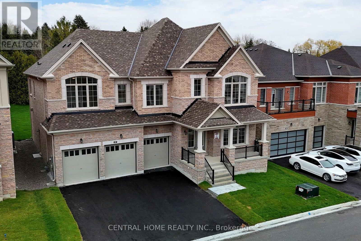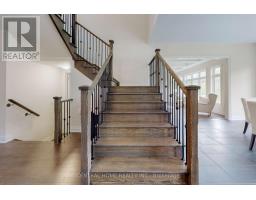27 Upbound Court East Gwillimbury, Ontario L9N 0E5
4 Bedroom
5 Bathroom
3,500 - 5,000 ft2
Fireplace
Central Air Conditioning
Forced Air
$2,049,998
A Brand New Beautiful Detached Home approx. 4500 sq. ft. of on a 60 Ft Lot with Triple Garage, having 4 ensuite bedrooms, nestled in a Prime and Desirable location. A separate side door entrance leading to basement access. Conveniently located Just Minutes from the Go train, Hwys 400 & 404, and amenities including Groceries, Restaurants, and Shopping Centers. (id:50886)
Property Details
| MLS® Number | N12421303 |
| Property Type | Single Family |
| Community Name | Holland Landing |
| Equipment Type | Water Heater |
| Parking Space Total | 9 |
| Rental Equipment Type | Water Heater |
Building
| Bathroom Total | 5 |
| Bedrooms Above Ground | 4 |
| Bedrooms Total | 4 |
| Age | 0 To 5 Years |
| Amenities | Fireplace(s) |
| Appliances | Dishwasher, Dryer, Hood Fan, Stove, Washer, Refrigerator |
| Basement Development | Unfinished |
| Basement Features | Separate Entrance |
| Basement Type | N/a (unfinished), N/a |
| Construction Style Attachment | Detached |
| Cooling Type | Central Air Conditioning |
| Exterior Finish | Brick, Stone |
| Fireplace Present | Yes |
| Fireplace Total | 1 |
| Flooring Type | Hardwood, Tile |
| Foundation Type | Concrete |
| Half Bath Total | 1 |
| Heating Fuel | Natural Gas |
| Heating Type | Forced Air |
| Stories Total | 2 |
| Size Interior | 3,500 - 5,000 Ft2 |
| Type | House |
| Utility Water | Municipal Water |
Parking
| Garage |
Land
| Acreage | No |
| Sewer | Sanitary Sewer |
| Size Depth | 42.15 M |
| Size Frontage | 18.3 M |
| Size Irregular | 18.3 X 42.2 M |
| Size Total Text | 18.3 X 42.2 M |
Rooms
| Level | Type | Length | Width | Dimensions |
|---|---|---|---|---|
| Second Level | Living Room | 5.58 m | 4.87 m | 5.58 m x 4.87 m |
| Second Level | Primary Bedroom | 5.48 m | 4.57 m | 5.48 m x 4.57 m |
| Second Level | Bedroom 2 | 5.05 m | 3.96 m | 5.05 m x 3.96 m |
| Second Level | Bedroom 3 | 4.67 m | 3.35 m | 4.67 m x 3.35 m |
| Second Level | Bedroom 4 | 5.02 m | 4.11 m | 5.02 m x 4.11 m |
| Main Level | Living Room | 5.66 m | 5.18 m | 5.66 m x 5.18 m |
| Main Level | Dining Room | 6.29 m | 4.57 m | 6.29 m x 4.57 m |
| Main Level | Office | 3.65 m | 3.04 m | 3.65 m x 3.04 m |
| Main Level | Kitchen | 4.87 m | 3.65 m | 4.87 m x 3.65 m |
| Main Level | Eating Area | 4.66 m | 4.41 m | 4.66 m x 4.41 m |
Contact Us
Contact us for more information
Naqi Haidari
Salesperson
Central Home Realty Inc.
30 Fulton Way Unit 8 Ste 100
Richmond Hill, Ontario L4B 1E6
30 Fulton Way Unit 8 Ste 100
Richmond Hill, Ontario L4B 1E6
(416) 500-5888
(416) 238-4386

