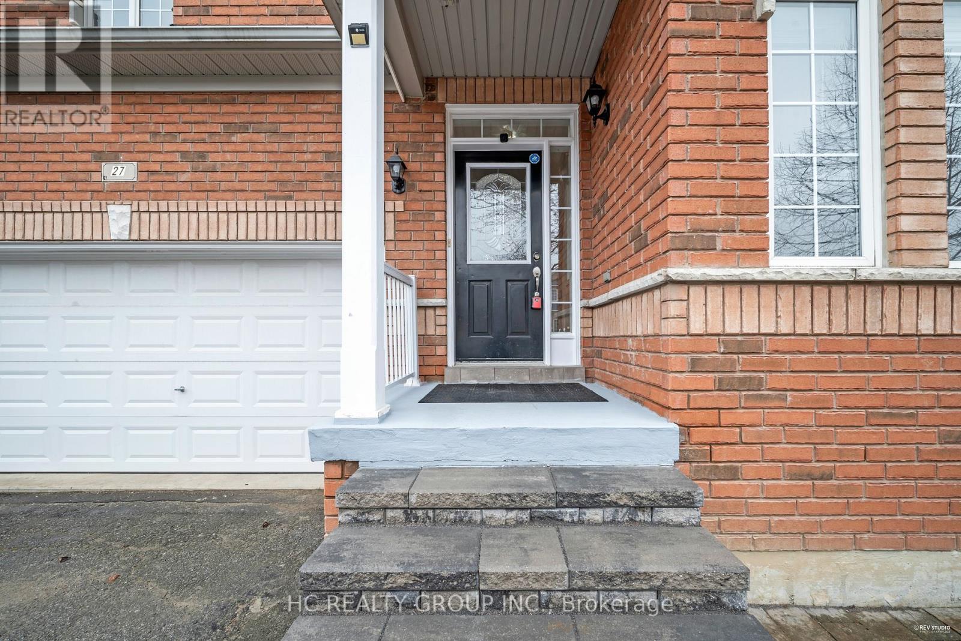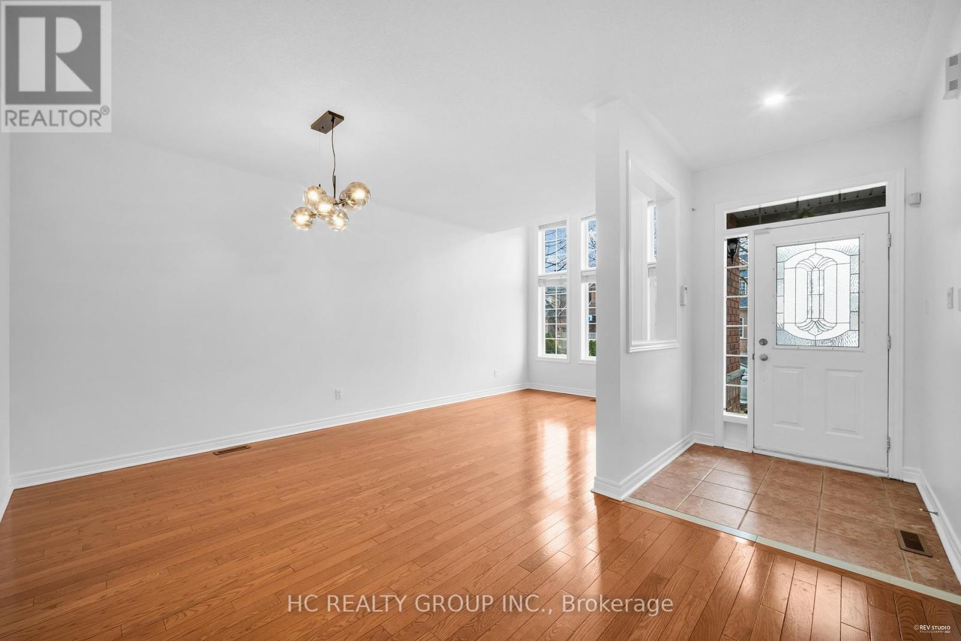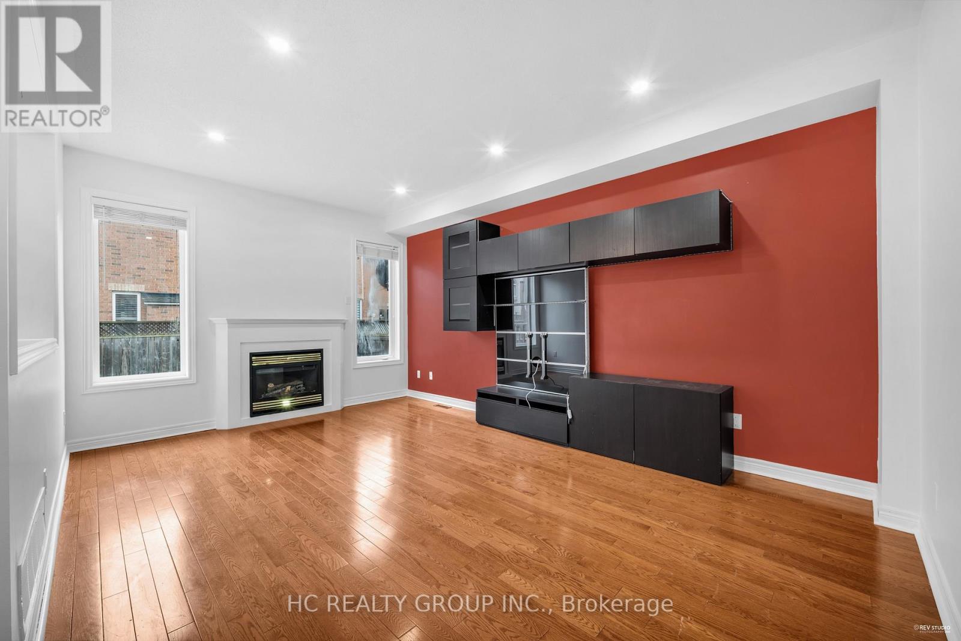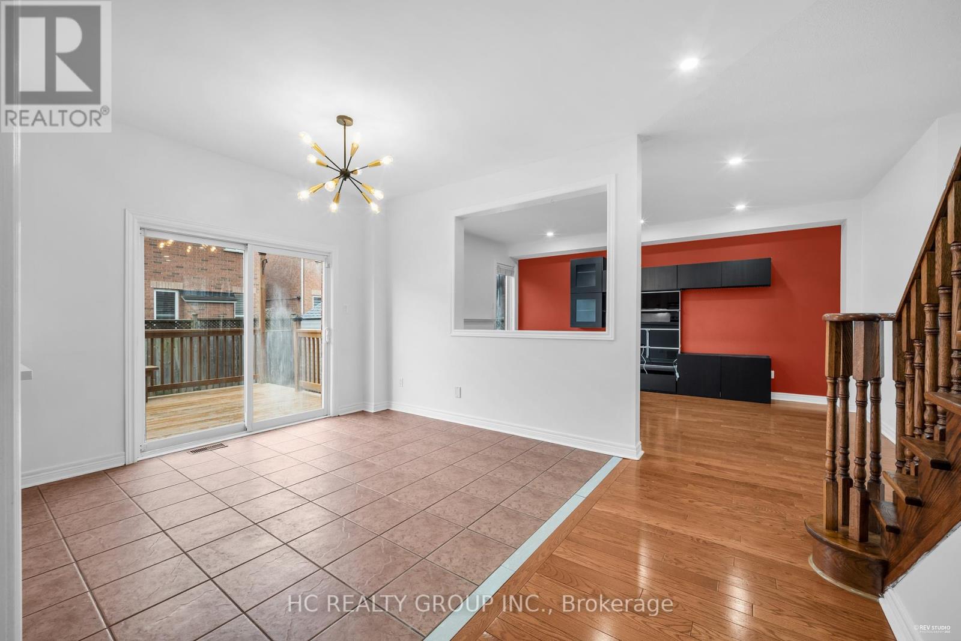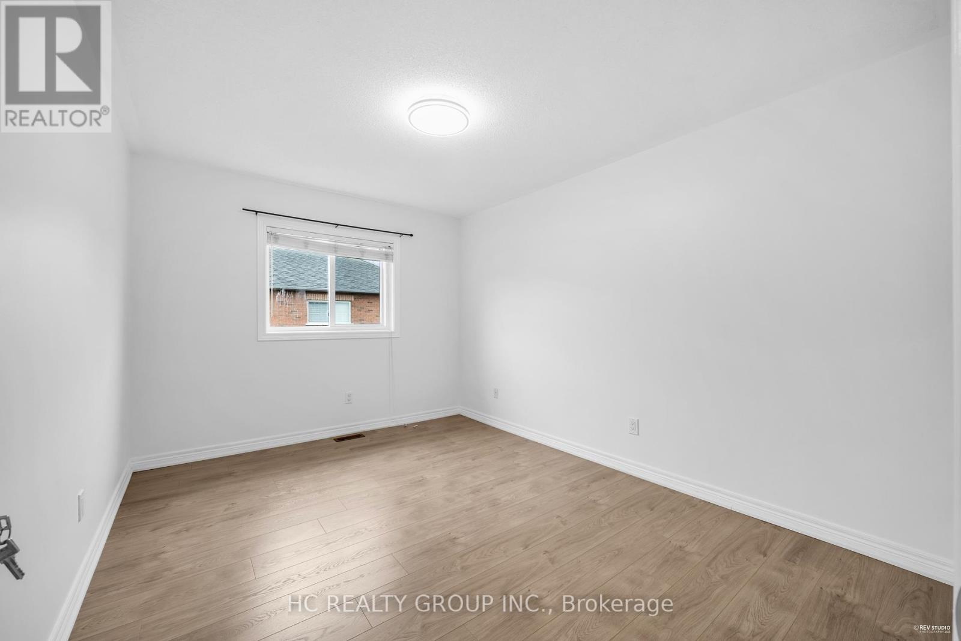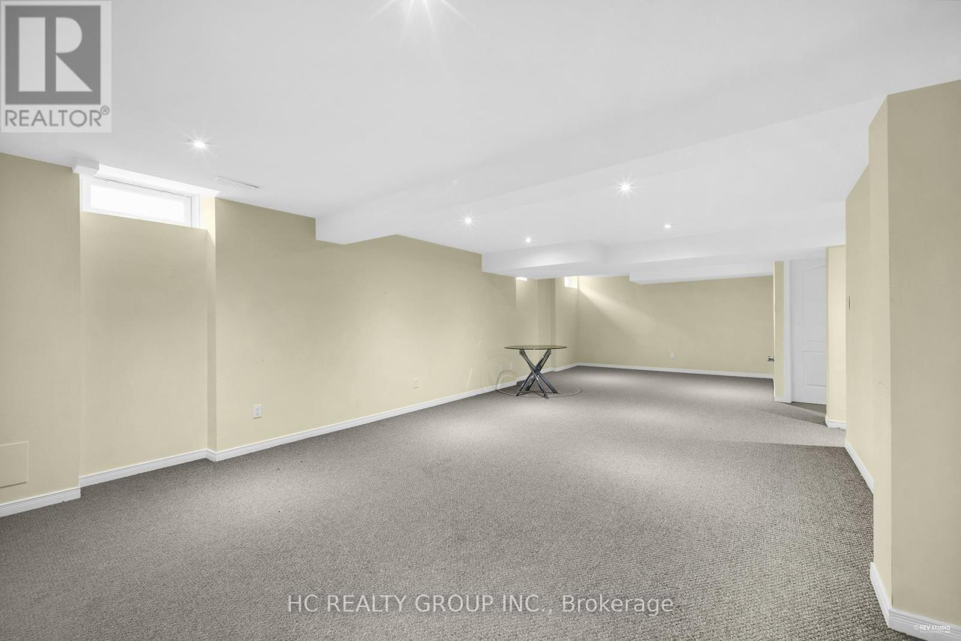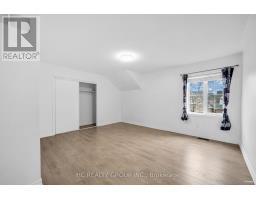27 Valemount Way Aurora, Ontario L4G 7S7
$4,000 Monthly
Don't Miss Out This Stunning 4+1 Bedrooms Double Car Garage Detached Home To Settle Your Family In The Heart of Aurora. Tucked Away On A Quiet St. & Family Friendly Neighbourhood With Amazing Neighbours. Real High-demand Community For Decent Families. Approx. 2750 SqFt. Above Ground, Great Functional Layout, No Wasted Space, Boasts Tons Of Storage. Massive Windows Surround With Sun-Filled. 9Ft Ceilings & Hardwood Floor On Main, Stylish Light Fixtures & Pot Lights, Interior Freshly Painted. Open Living/Dining Room, Custom B/I Shelf In Family Room. Good-sized Kitchen With Quartz Counter & Backsplash, Stainless Steel Appliances. New Flooring On 2nd Floor, 4 Spacious Bedrooms, Large Master With 5Pc Ensuite & Walk-In Closet. Finished Basement With Large Recreation Room, Bedroom & 3Pc Bathroom. Convenient Access To Home Directly From Garage. Extra-long Driveway Parking Spaces For 4 Cars. Enjoy Your Summertime With Family In The Fully Fenced Backyard, Professional Improved Landscaping. Coveted Location, Easy Access To Hwy, Go Train Station, Schools, Parks, Shops & So Much More! It Will Make Your Life Enjoyable & Convenient! A Must See! You Will Fall In Love With This Home! ***EXTRAS*** Water Softener. New Furnace & AC (2024). Top Notch School District! (id:50886)
Property Details
| MLS® Number | N12079845 |
| Property Type | Single Family |
| Community Name | Bayview Wellington |
| Parking Space Total | 6 |
Building
| Bathroom Total | 4 |
| Bedrooms Above Ground | 4 |
| Bedrooms Below Ground | 1 |
| Bedrooms Total | 5 |
| Appliances | Dishwasher, Dryer, Hood Fan, Stove, Washer, Water Softener, Window Coverings, Refrigerator |
| Basement Development | Finished |
| Basement Type | N/a (finished) |
| Construction Style Attachment | Detached |
| Cooling Type | Central Air Conditioning |
| Exterior Finish | Brick |
| Fireplace Present | Yes |
| Flooring Type | Hardwood, Carpeted, Tile, Laminate |
| Foundation Type | Concrete |
| Half Bath Total | 1 |
| Heating Fuel | Natural Gas |
| Heating Type | Forced Air |
| Stories Total | 2 |
| Size Interior | 2,500 - 3,000 Ft2 |
| Type | House |
| Utility Water | Municipal Water |
Parking
| Garage |
Land
| Acreage | No |
| Sewer | Sanitary Sewer |
| Size Depth | 82 Ft |
| Size Frontage | 41 Ft |
| Size Irregular | 41 X 82 Ft |
| Size Total Text | 41 X 82 Ft |
Rooms
| Level | Type | Length | Width | Dimensions |
|---|---|---|---|---|
| Second Level | Primary Bedroom | 4.63 m | 3.96 m | 4.63 m x 3.96 m |
| Second Level | Bedroom 2 | 4.57 m | 3.35 m | 4.57 m x 3.35 m |
| Second Level | Bedroom 3 | 4.66 m | 3.78 m | 4.66 m x 3.78 m |
| Second Level | Bedroom 4 | 3.69 m | 3.05 m | 3.69 m x 3.05 m |
| Basement | Bedroom | Measurements not available | ||
| Basement | Recreational, Games Room | Measurements not available | ||
| Ground Level | Living Room | 6.19 m | 3.23 m | 6.19 m x 3.23 m |
| Ground Level | Dining Room | 6.19 m | 3.23 m | 6.19 m x 3.23 m |
| Ground Level | Family Room | 5.33 m | 3.65 m | 5.33 m x 3.65 m |
| Ground Level | Kitchen | 3.2 m | 3.05 m | 3.2 m x 3.05 m |
| Ground Level | Eating Area | 3.2 m | 3.2 m | 3.2 m x 3.2 m |
Contact Us
Contact us for more information
Gerrard He
Salesperson
9206 Leslie St 2nd Flr
Richmond Hill, Ontario L4B 2N8
(905) 889-9969
(905) 889-9979
www.hcrealty.ca/



