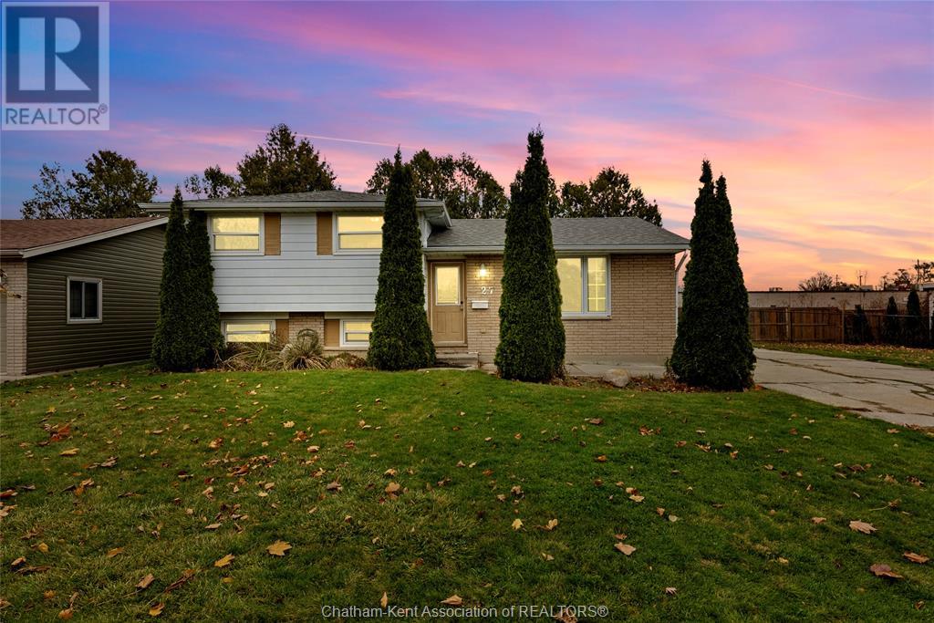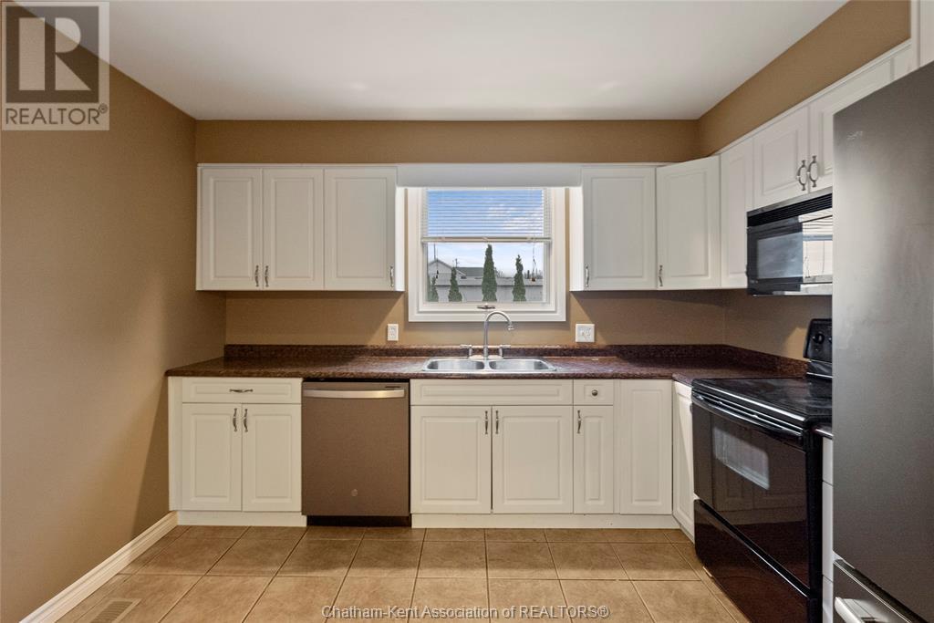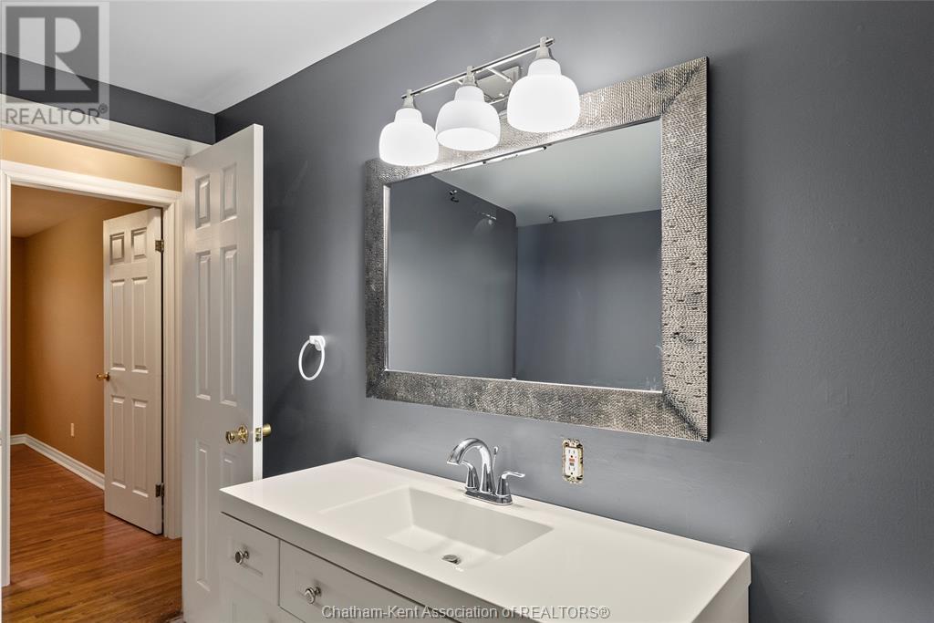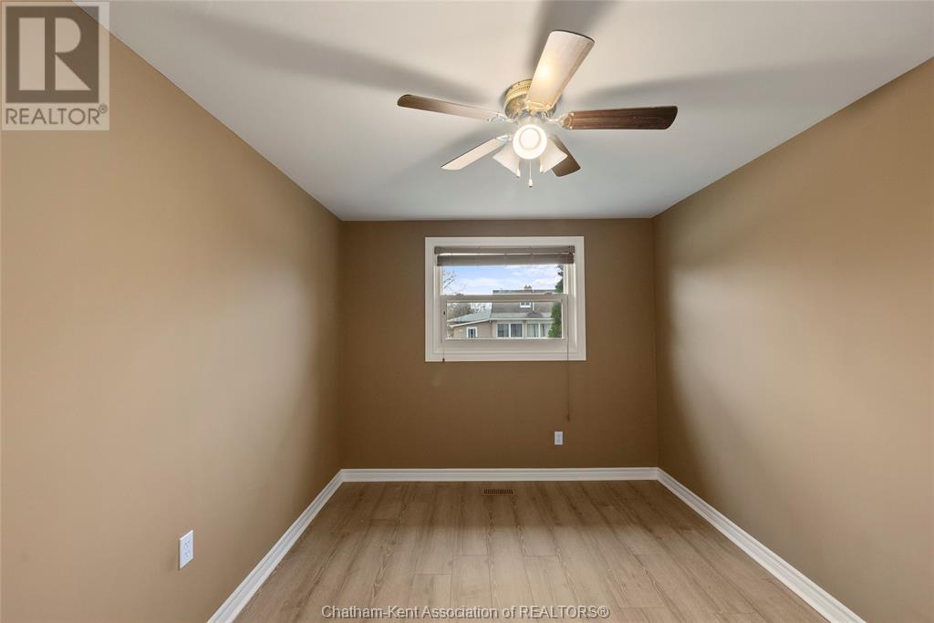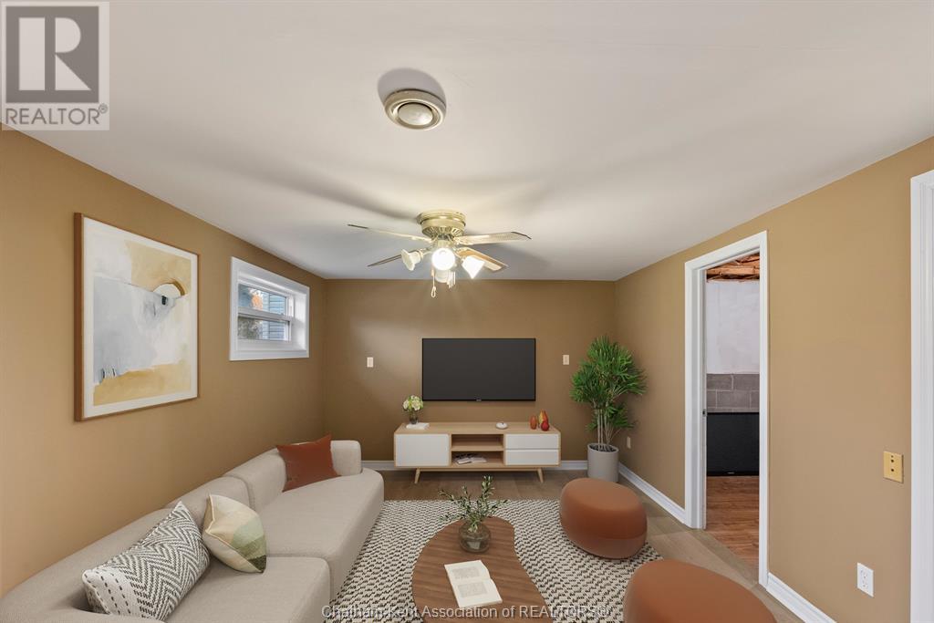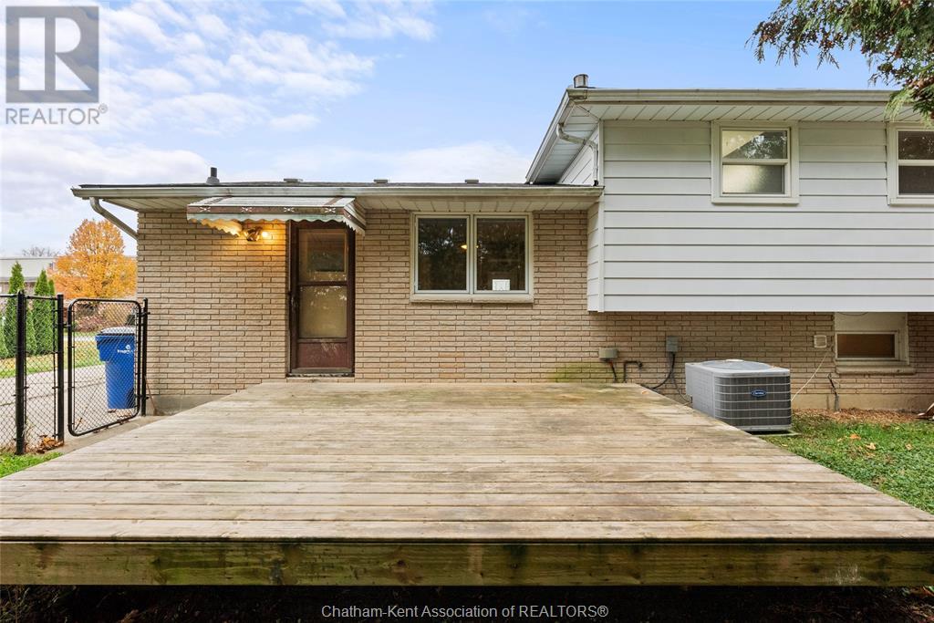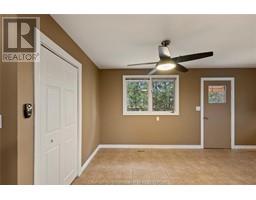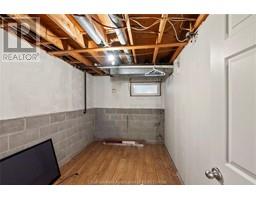27 Vanier Drive Chatham, Ontario N7L 2S9
$399,900
Welcome home to this freshly updated 3-level side split on Chatham’s North side! This move-in-ready home offers 3 bedrooms and 1 bathroom with plenty of updates throughout. The large eat-in kitchen serves as the heart of the home, perfect for meals and entertaining, with access to the fenced-in backyard—ideal for kids, pets, or private gatherings! The spacious living room is adjacent to the kitchen and is filled with natural light. As you step into the basement, you'll find a large rec room, utility/laundry room, and additional storage space. This property offers ample room for parking and features a massive side yard for future endeavours! Updates include a 40 year shingle roof (2023), flooring, light fixtures, trim, paint(2024) and more! Conveniently located near schools, shopping, dining, and parks, this home is one to be seen! Don’t delay—call today! (id:50886)
Property Details
| MLS® Number | 24028676 |
| Property Type | Single Family |
| Features | Double Width Or More Driveway, Concrete Driveway, Single Driveway |
Building
| BathroomTotal | 1 |
| BedroomsAboveGround | 3 |
| BedroomsTotal | 3 |
| ArchitecturalStyle | 3 Level |
| ConstructedDate | 1972 |
| ConstructionStyleAttachment | Detached |
| ConstructionStyleSplitLevel | Sidesplit |
| CoolingType | Central Air Conditioning |
| ExteriorFinish | Aluminum/vinyl, Brick |
| FlooringType | Ceramic/porcelain, Laminate |
| FoundationType | Block |
| HeatingFuel | Natural Gas |
| HeatingType | Forced Air |
Land
| Acreage | No |
| FenceType | Fence |
| SizeIrregular | 92.74xirr |
| SizeTotalText | 92.74xirr|under 1/4 Acre |
| ZoningDescription | Rl2 |
Rooms
| Level | Type | Length | Width | Dimensions |
|---|---|---|---|---|
| Second Level | 4pc Bathroom | 10 ft | 8 ft | 10 ft x 8 ft |
| Second Level | Bedroom | 10 ft ,2 in | 9 ft ,11 in | 10 ft ,2 in x 9 ft ,11 in |
| Second Level | Bedroom | 13 ft ,5 in | 9 ft | 13 ft ,5 in x 9 ft |
| Second Level | Primary Bedroom | 13 ft ,5 in | 9 ft ,1 in | 13 ft ,5 in x 9 ft ,1 in |
| Basement | Other | 11 ft ,4 in | 7 ft ,10 in | 11 ft ,4 in x 7 ft ,10 in |
| Basement | Laundry Room | 11 ft ,4 in | 9 ft ,8 in | 11 ft ,4 in x 9 ft ,8 in |
| Basement | Recreation Room | 17 ft ,10 in | 11 ft ,3 in | 17 ft ,10 in x 11 ft ,3 in |
| Main Level | Living Room | 18 ft ,11 in | 11 ft ,6 in | 18 ft ,11 in x 11 ft ,6 in |
| Main Level | Dining Room | 11 ft ,5 in | 7 ft ,9 in | 11 ft ,5 in x 7 ft ,9 in |
| Main Level | Kitchen | 11 ft ,5 in | 11 ft ,1 in | 11 ft ,5 in x 11 ft ,1 in |
https://www.realtor.ca/real-estate/27701318/27-vanier-drive-chatham
Interested?
Contact us for more information
Jeff Godreau
Sales Person
425 Mcnaughton Ave W.
Chatham, Ontario N7L 4K4
Kristel Brink
Sales Person
425 Mcnaughton Ave W.
Chatham, Ontario N7L 4K4

