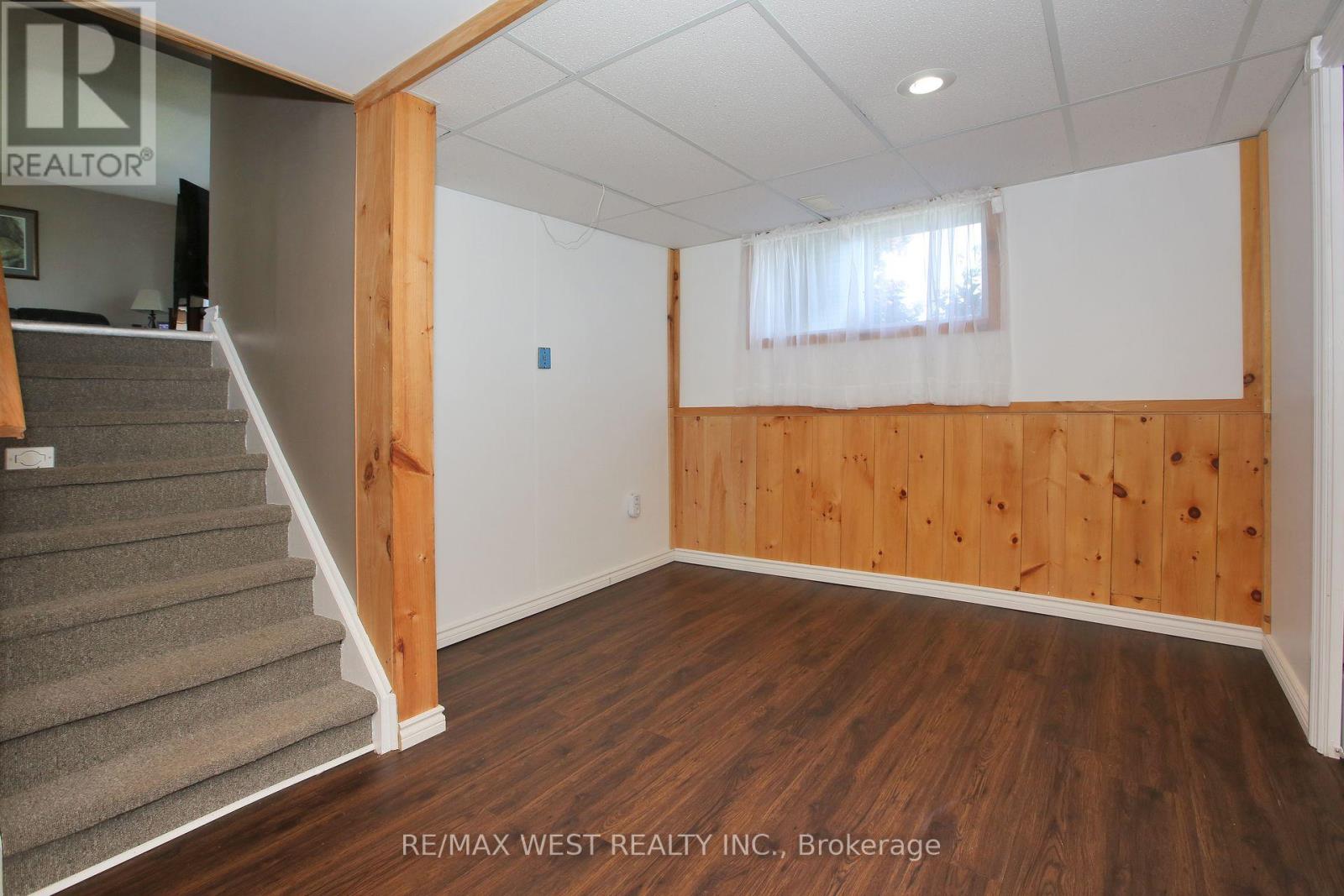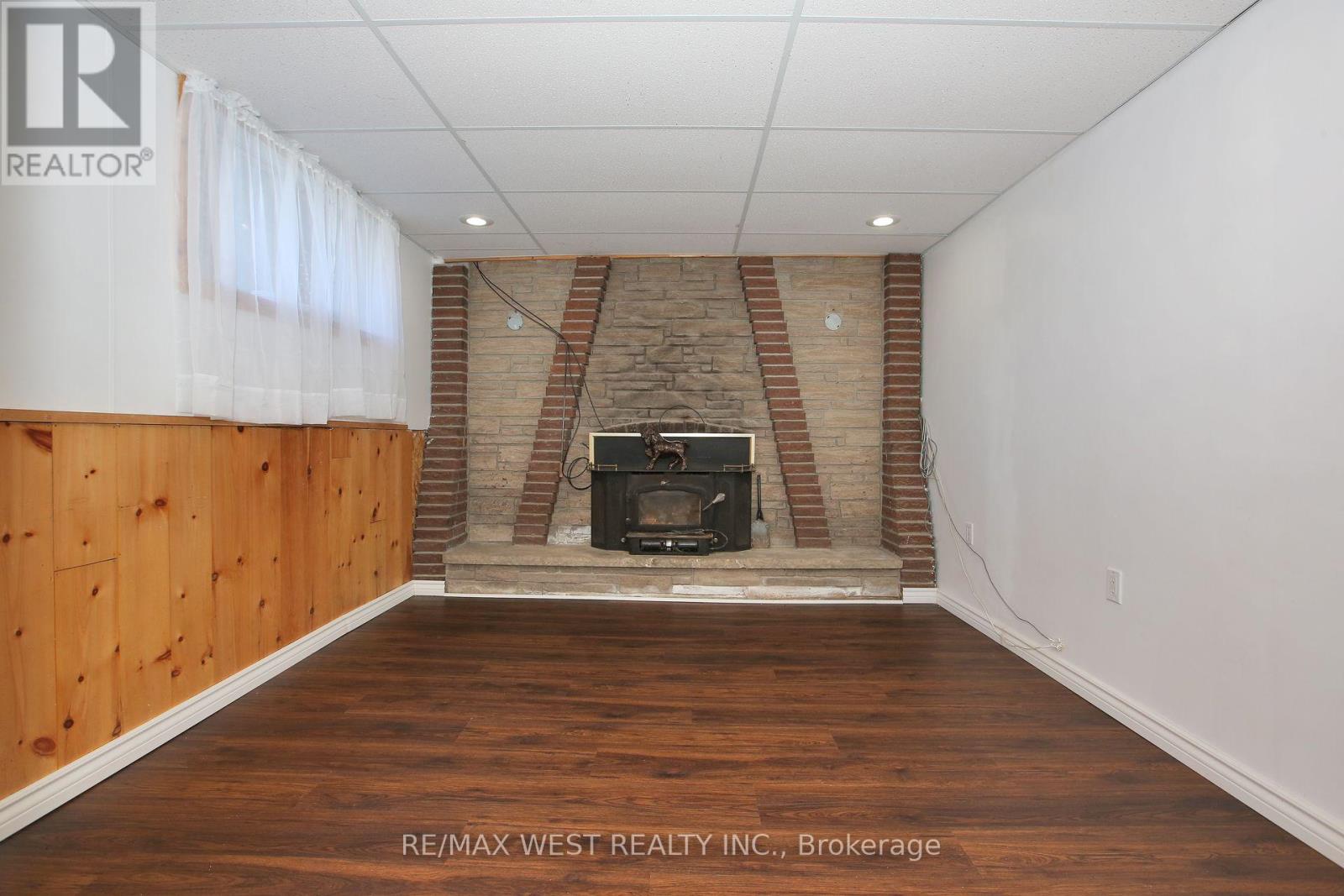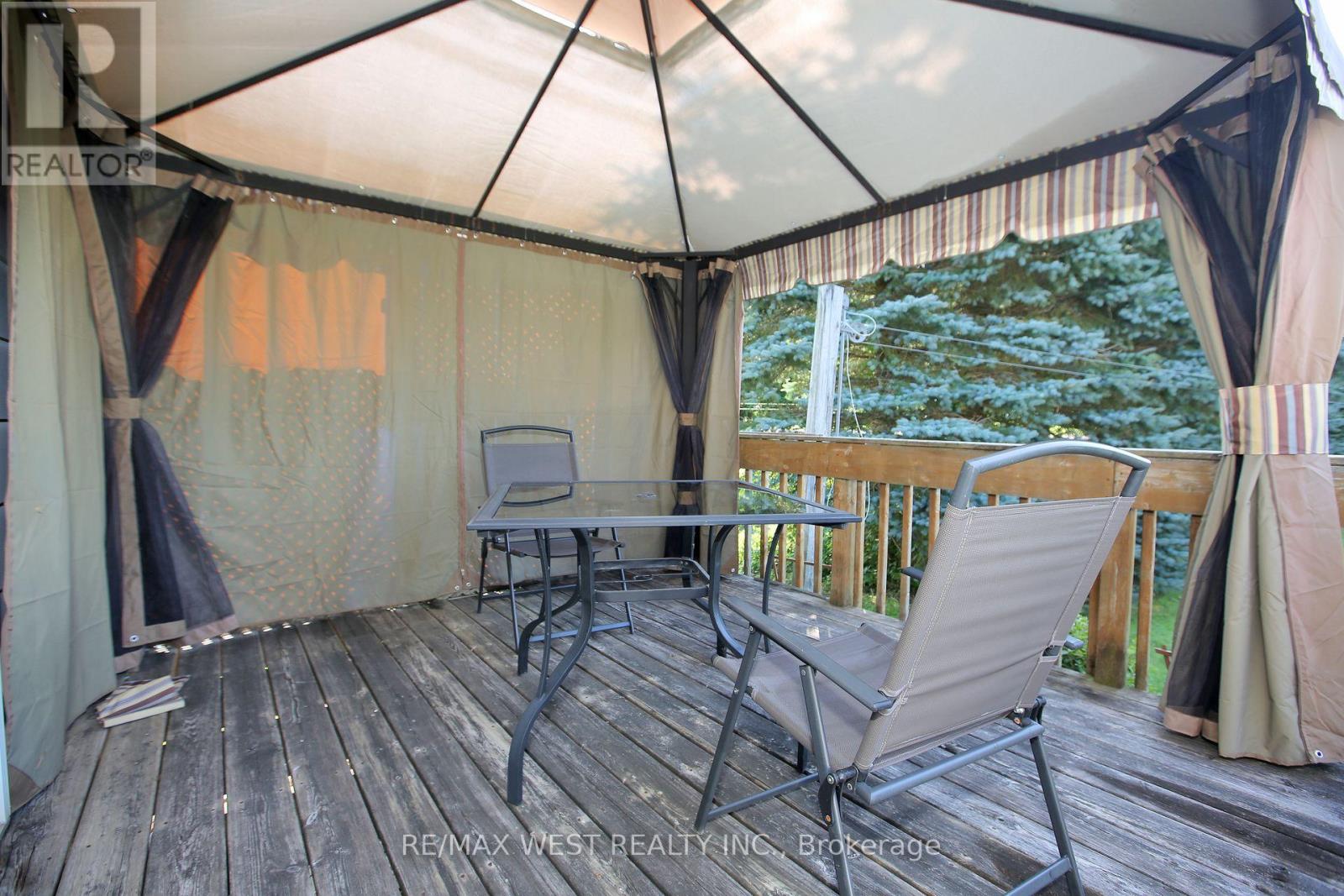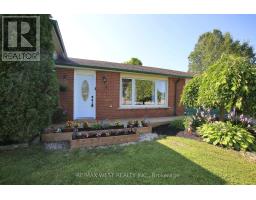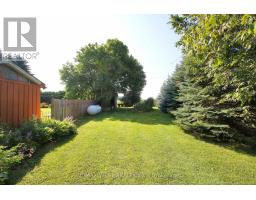27 Victoria Boulevard East Garafraxa, Ontario L9W 7L6
$765,000
Fantastic LOCATION affording country living in a cozy subdivision! Priced to SELL!! Side split home on a private CORNER lot with mature Maples, Birch & Cedars creates a backyard Oasis. Many upgrades include Front entrance decking, vinyl throughout Living & Dining rooms continuing into the kitchen. Very bright with lots of windows. Spacious 3 bedroom layout with room for more on the lower level. 15 minute drive to Orangeville. 25 minutes to Elora. Don't miss your OPPORTUNITY to live in this pleasant subdivision. **** EXTRAS **** Property is on a community well. Fibre Optic is available on the street. 2 garden sheds. FIREPLACE is not operational. (id:50886)
Property Details
| MLS® Number | X9048032 |
| Property Type | Single Family |
| Community Name | Rural East Garafraxa |
| Features | Sump Pump |
| ParkingSpaceTotal | 8 |
| Structure | Shed |
Building
| BathroomTotal | 2 |
| BedroomsAboveGround | 3 |
| BedroomsBelowGround | 3 |
| BedroomsTotal | 6 |
| Appliances | Water Heater, Water Softener |
| BasementDevelopment | Partially Finished |
| BasementType | N/a (partially Finished) |
| ConstructionStyleAttachment | Detached |
| ConstructionStyleSplitLevel | Sidesplit |
| CoolingType | Central Air Conditioning |
| ExteriorFinish | Aluminum Siding, Brick |
| FlooringType | Vinyl, Carpeted, Parquet, Laminate |
| FoundationType | Poured Concrete |
| HalfBathTotal | 1 |
| HeatingFuel | Propane |
| HeatingType | Forced Air |
| Type | House |
Parking
| Garage |
Land
| Acreage | No |
| Sewer | Septic System |
| SizeDepth | 158 Ft |
| SizeFrontage | 70 Ft ,6 In |
| SizeIrregular | 70.5 X 158 Ft ; Irreg - Corner |
| SizeTotalText | 70.5 X 158 Ft ; Irreg - Corner |
Rooms
| Level | Type | Length | Width | Dimensions |
|---|---|---|---|---|
| Lower Level | Recreational, Games Room | 4.16 m | 3.71 m | 4.16 m x 3.71 m |
| Lower Level | Family Room | 3.5 m | 3.2 m | 3.5 m x 3.2 m |
| Main Level | Living Room | 4.84 m | 3.6532 m | 4.84 m x 3.6532 m |
| Main Level | Dining Room | 3.32 m | 3.03 m | 3.32 m x 3.03 m |
| Main Level | Kitchen | 3.74 m | 3.17 m | 3.74 m x 3.17 m |
| Upper Level | Primary Bedroom | 4.33 m | 3.17 m | 4.33 m x 3.17 m |
| Upper Level | Bedroom 2 | 4.3 m | 3.9 m | 4.3 m x 3.9 m |
| Upper Level | Bedroom 3 | 3.9 m | 2.9 m | 3.9 m x 2.9 m |
Utilities
| Cable | Available |
Interested?
Contact us for more information
Brian Speers
Salesperson
141 King Road Unit 11
Richmond Hill, Ontario L4E 3L7




















