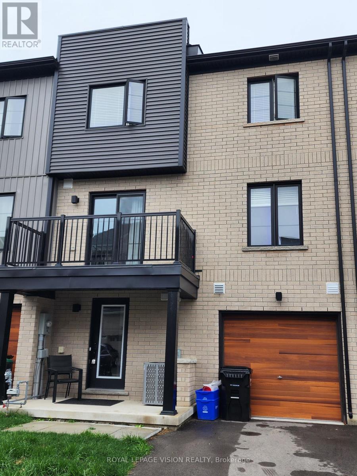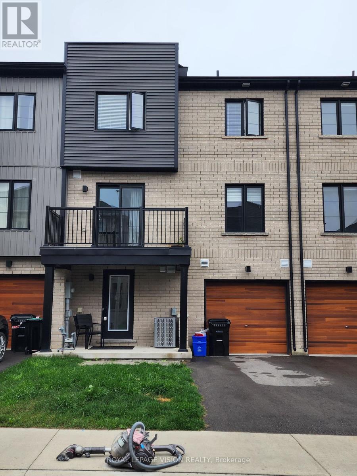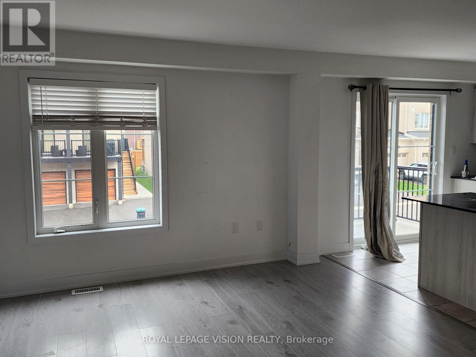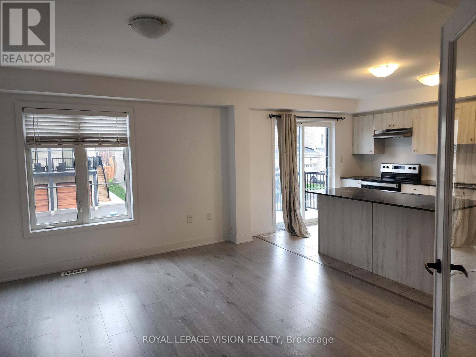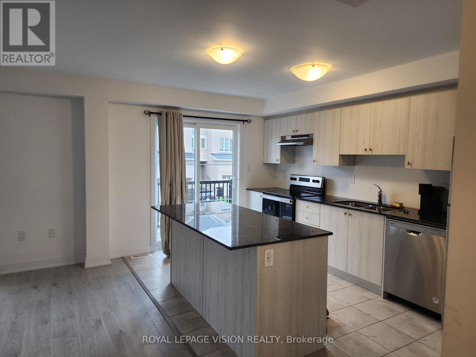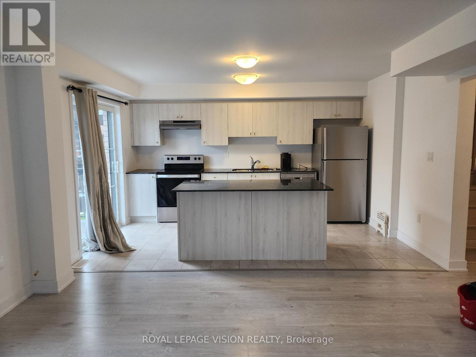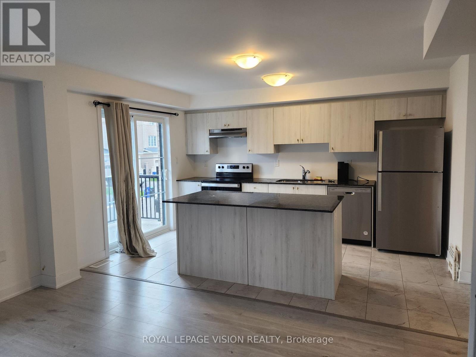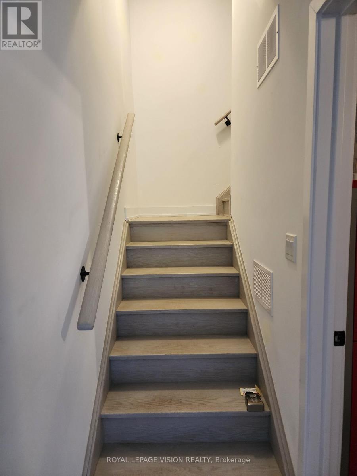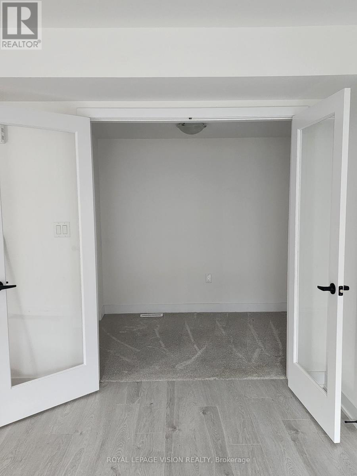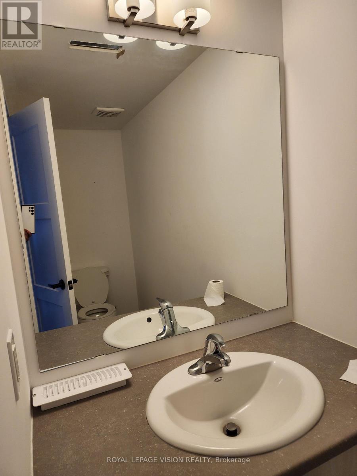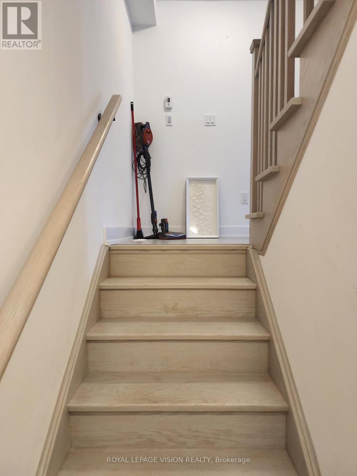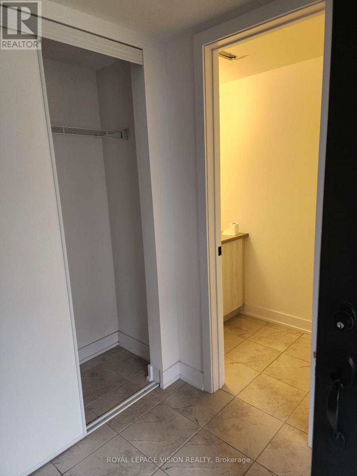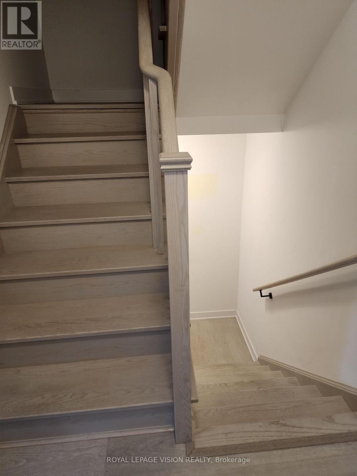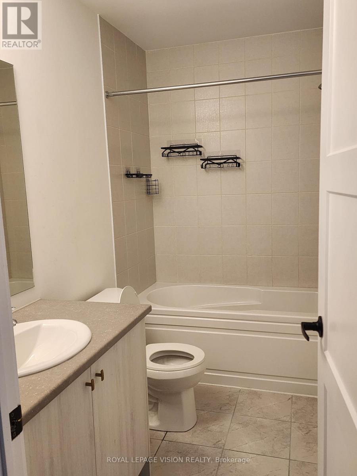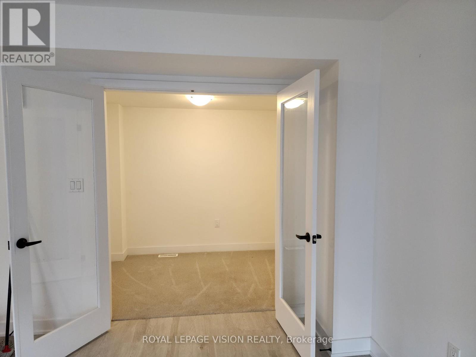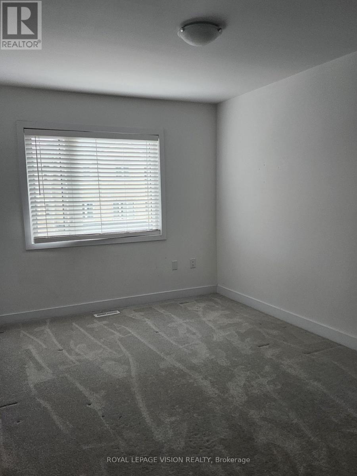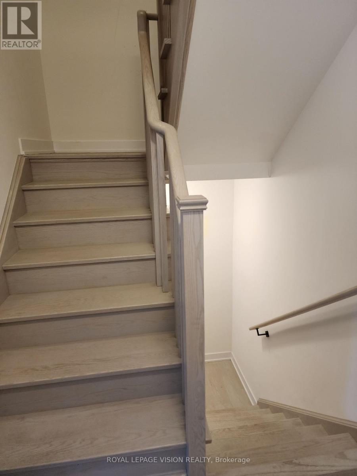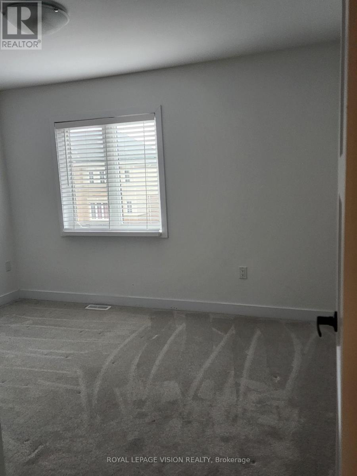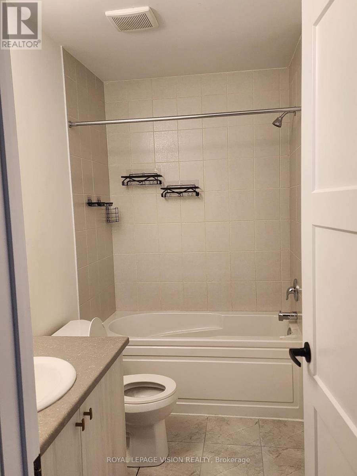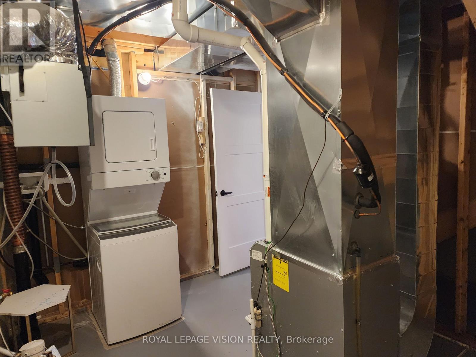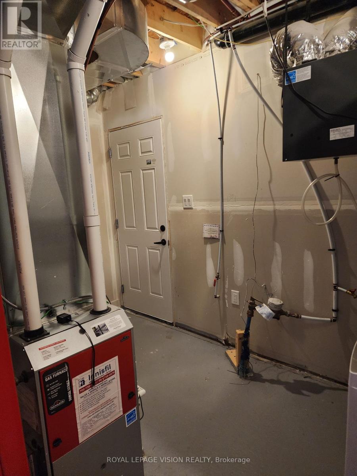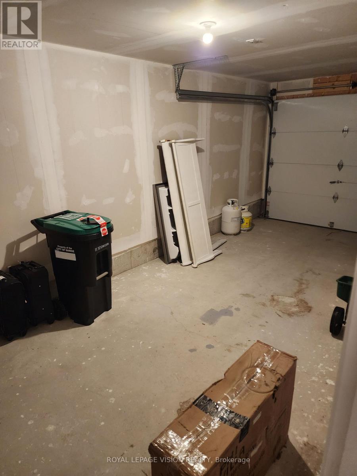27 Wagon Lane Barrie, Ontario L9J 0C2
3 Bedroom
2 Bathroom
700 - 1,100 ft2
Central Air Conditioning
Forced Air
$2,200 Monthly
1 Year old modern-built Townhome, featuring 2 Bedrooms plus Den, 1.5 washrooms. Situated just minutes away from the Go station, all other downtown amenities and school.Featuring a modern open-concept kitchen, stainless steel appliances. (id:50886)
Property Details
| MLS® Number | S12417190 |
| Property Type | Single Family |
| Community Name | Innis-Shore |
| Amenities Near By | Public Transit, Park, Schools |
| Community Features | Community Centre, School Bus |
| Parking Space Total | 2 |
Building
| Bathroom Total | 2 |
| Bedrooms Above Ground | 2 |
| Bedrooms Below Ground | 1 |
| Bedrooms Total | 3 |
| Basement Type | None |
| Construction Style Attachment | Attached |
| Cooling Type | Central Air Conditioning |
| Exterior Finish | Brick |
| Flooring Type | Laminate |
| Foundation Type | Unknown |
| Half Bath Total | 1 |
| Heating Fuel | Natural Gas |
| Heating Type | Forced Air |
| Stories Total | 3 |
| Size Interior | 700 - 1,100 Ft2 |
| Type | Row / Townhouse |
| Utility Water | Municipal Water |
Parking
| Attached Garage | |
| Garage |
Land
| Acreage | No |
| Land Amenities | Public Transit, Park, Schools |
| Sewer | Sanitary Sewer |
Rooms
| Level | Type | Length | Width | Dimensions |
|---|---|---|---|---|
| Second Level | Living Room | 3.8 m | 4.09 m | 3.8 m x 4.09 m |
| Second Level | Kitchen | 3.8 m | 4.09 m | 3.8 m x 4.09 m |
| Second Level | Den | 3.3 m | 2.7 m | 3.3 m x 2.7 m |
| Third Level | Primary Bedroom | 3.8 m | 3.3 m | 3.8 m x 3.3 m |
| Third Level | Bedroom 2 | 3 m | 3.8 m | 3 m x 3.8 m |
https://www.realtor.ca/real-estate/28892308/27-wagon-lane-barrie-innis-shore-innis-shore
Contact Us
Contact us for more information
Denzil Alexander Fernandes
Broker
Royal LePage Vision Realty
1051 Tapscott Rd #1b
Toronto, Ontario M1X 1A1
1051 Tapscott Rd #1b
Toronto, Ontario M1X 1A1
(416) 321-2228
(416) 321-0002
royallepagevision.com/

