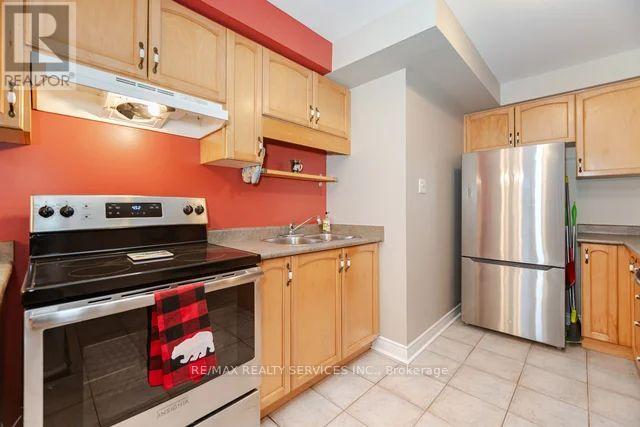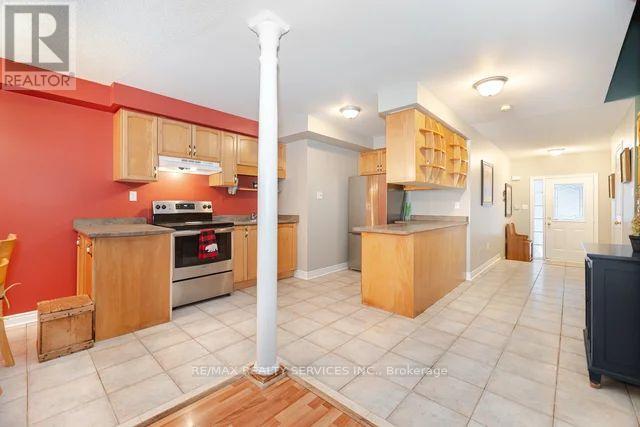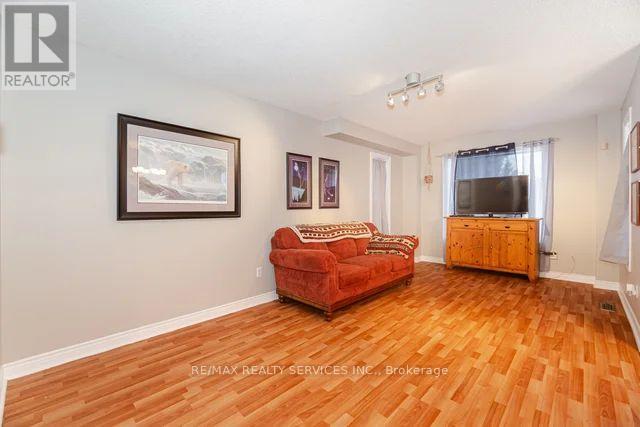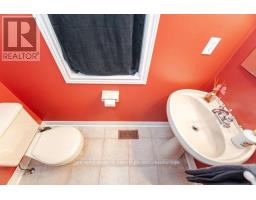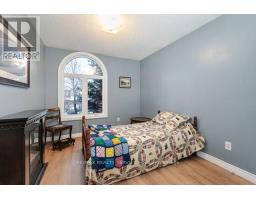27 Waterbury Street Caledon, Ontario L7E 1X2
$879,000
Large freehold end unit townhome (like a semi) on a big lot. 3 + 1 bedroom, 4 bathroom and partially finished basement in the sought-after South Hill community in Bolton. Large foyer leads you to the open concept main floor. Stainless steel appliances in Kitchen. Breakfast area with sliding doors that lead to beautiful backyard. Upstairs has huge primary bedroom with 4 pc ensuite and w/i closet. Plus 2 other spacious bedrooms and 5 pc main bath. Partially finished basement with a 4th bdrm, recreation area with gas fireplace and another 2 pc bathroom. (id:50886)
Property Details
| MLS® Number | W11957663 |
| Property Type | Single Family |
| Community Name | Bolton East |
| Features | Irregular Lot Size |
| Parking Space Total | 2 |
Building
| Bathroom Total | 4 |
| Bedrooms Above Ground | 3 |
| Bedrooms Below Ground | 1 |
| Bedrooms Total | 4 |
| Amenities | Fireplace(s) |
| Appliances | Central Vacuum, Window Coverings |
| Basement Development | Partially Finished |
| Basement Type | Full (partially Finished) |
| Construction Style Attachment | Attached |
| Cooling Type | Central Air Conditioning |
| Exterior Finish | Brick |
| Fireplace Present | Yes |
| Fireplace Total | 1 |
| Flooring Type | Ceramic, Laminate, Concrete |
| Foundation Type | Poured Concrete |
| Half Bath Total | 2 |
| Heating Fuel | Natural Gas |
| Heating Type | Forced Air |
| Stories Total | 2 |
| Size Interior | 1,500 - 2,000 Ft2 |
| Type | Row / Townhouse |
| Utility Water | Municipal Water |
Parking
| Attached Garage | |
| Garage |
Land
| Acreage | No |
| Sewer | Sanitary Sewer |
| Size Depth | 120 Ft ,9 In |
| Size Frontage | 24 Ft ,8 In |
| Size Irregular | 24.7 X 120.8 Ft |
| Size Total Text | 24.7 X 120.8 Ft |
Rooms
| Level | Type | Length | Width | Dimensions |
|---|---|---|---|---|
| Second Level | Primary Bedroom | 5.92 m | 4.19 m | 5.92 m x 4.19 m |
| Second Level | Bedroom 2 | 4.34 m | 2.84 m | 4.34 m x 2.84 m |
| Second Level | Bedroom 3 | 3.28 m | 2.82 m | 3.28 m x 2.82 m |
| Basement | Recreational, Games Room | 5.15 m | 3.3 m | 5.15 m x 3.3 m |
| Basement | Bedroom 4 | 3.4 m | 3.05 m | 3.4 m x 3.05 m |
| Main Level | Kitchen | 4.42 m | 2.67 m | 4.42 m x 2.67 m |
| Main Level | Eating Area | 2.62 m | 2.21 m | 2.62 m x 2.21 m |
| Main Level | Living Room | 5.92 m | 3.12 m | 5.92 m x 3.12 m |
| Main Level | Dining Room | 5.92 m | 3.12 m | 5.92 m x 3.12 m |
https://www.realtor.ca/real-estate/27880772/27-waterbury-street-caledon-bolton-east-bolton-east
Contact Us
Contact us for more information
Bruce Edward Bell
Salesperson
www.BruceBell.ca
295 Queen Street East
Brampton, Ontario L6W 3R1
(905) 456-1000
(905) 456-1924





