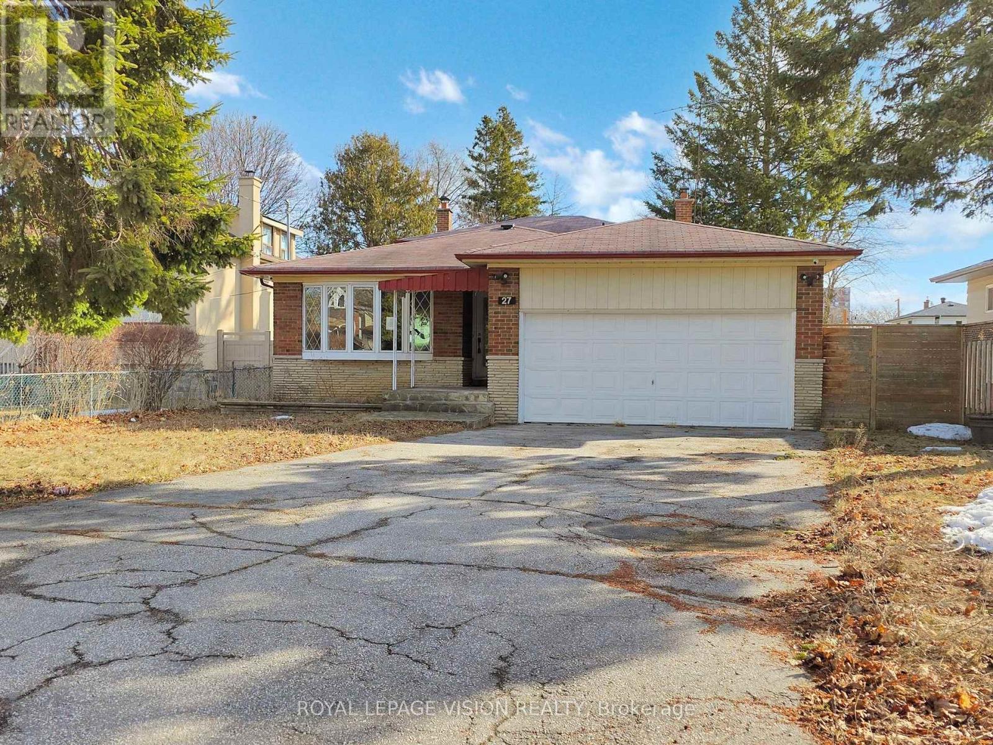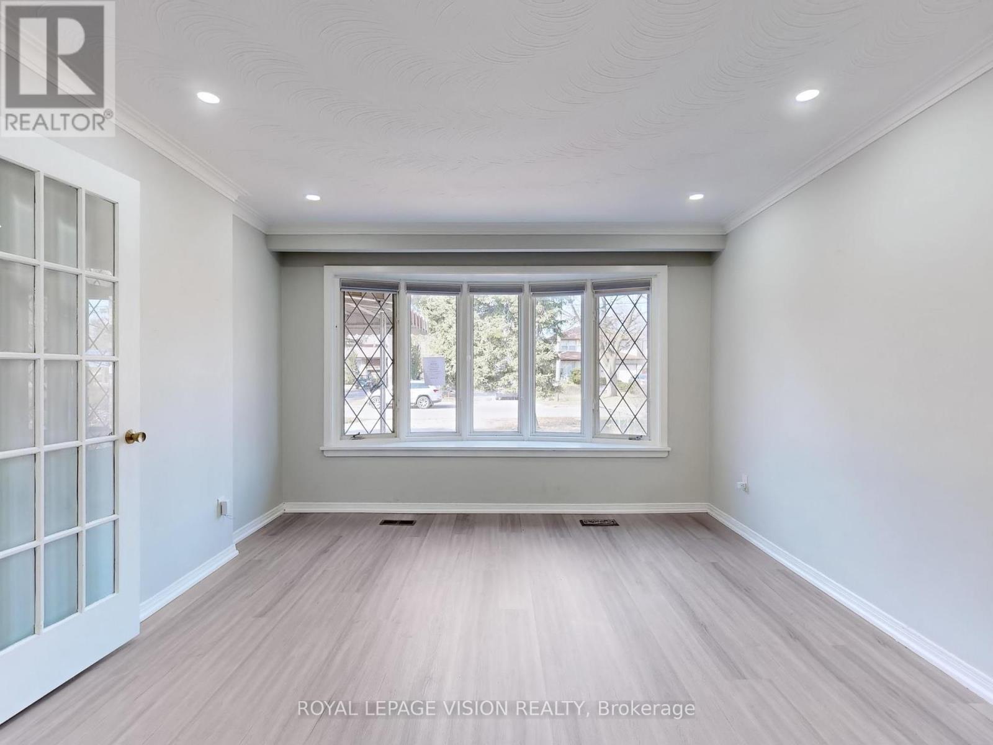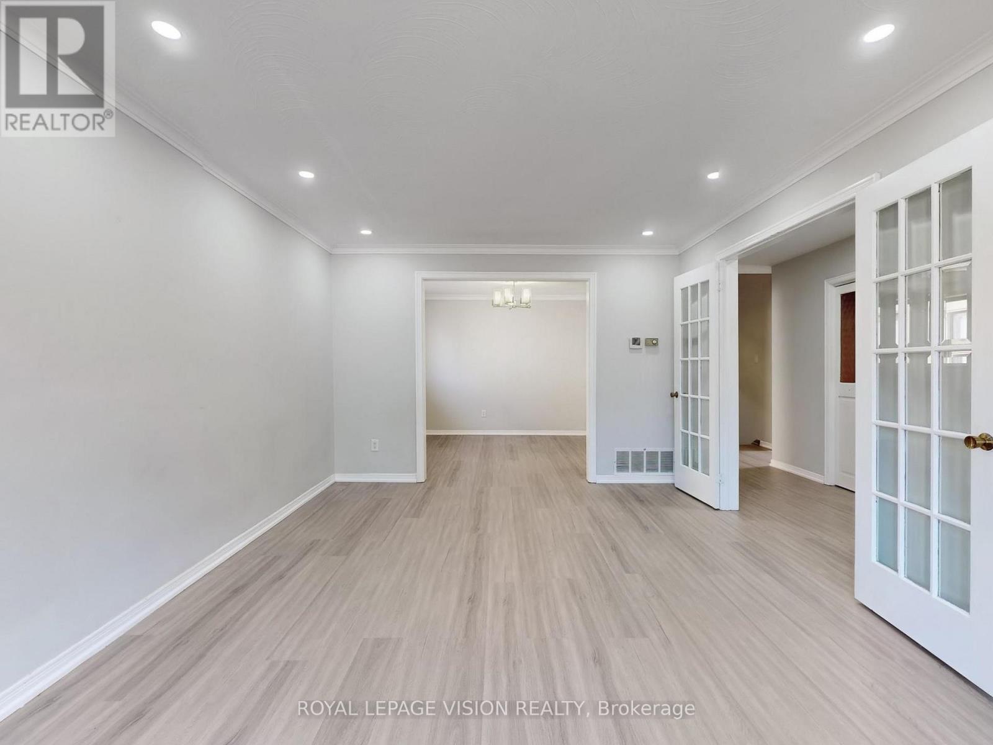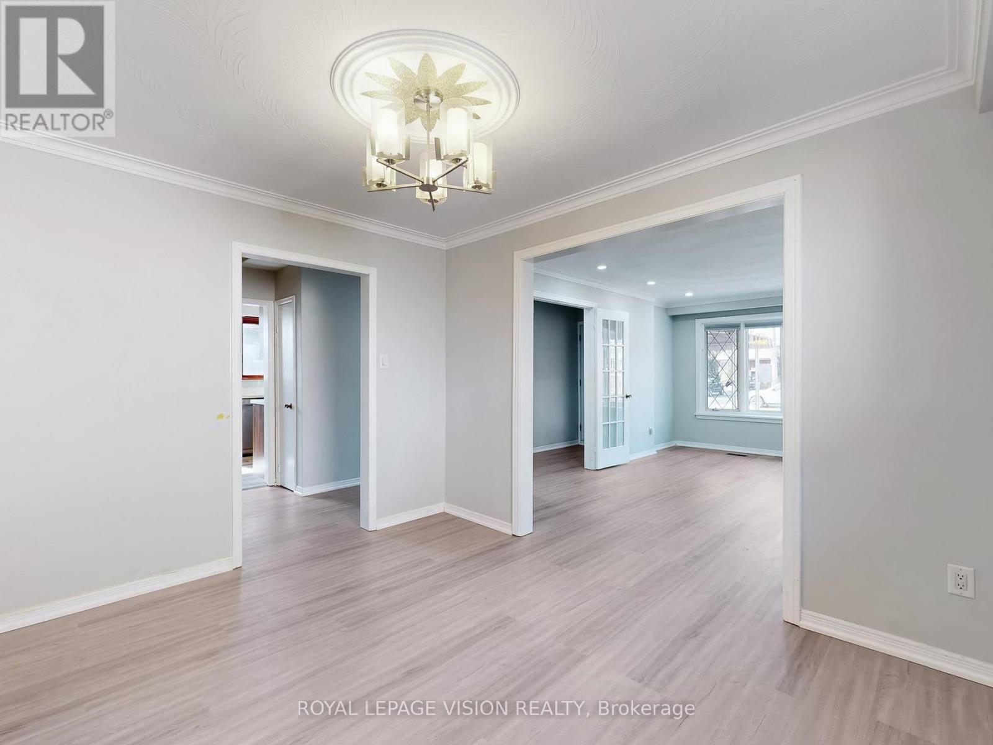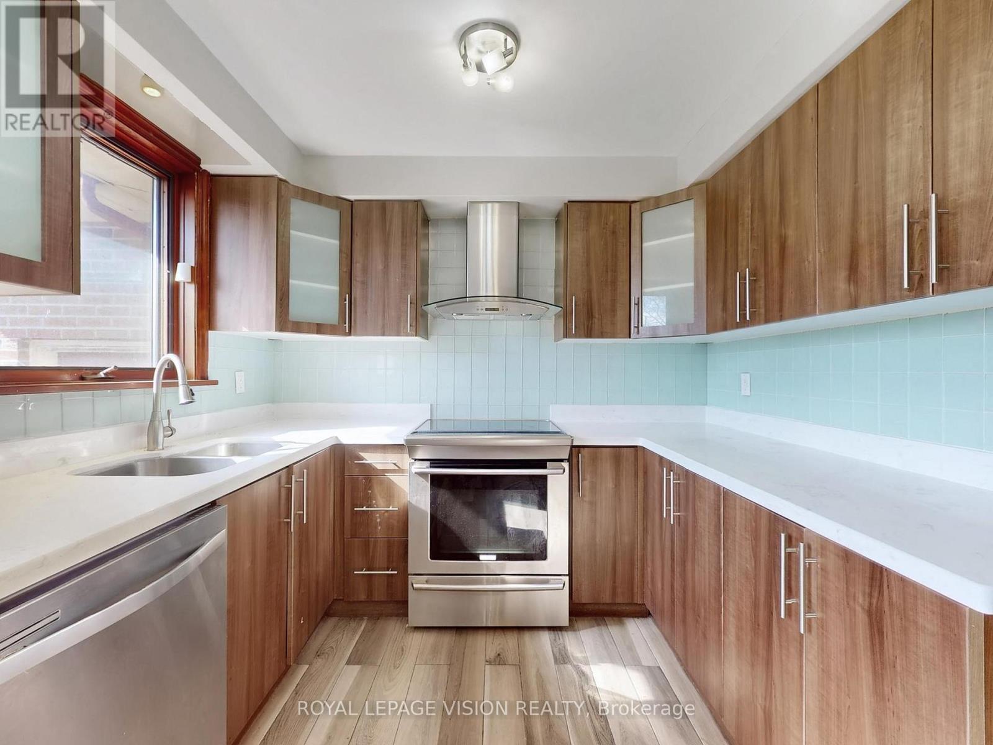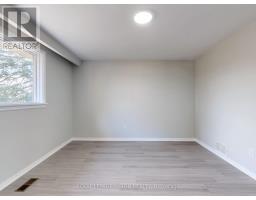27 Westcroft Drive Toronto, Ontario M1E 3A2
$1,259,900
Welcome to this charming 4+2-bedroom 4-way Back-split detached home nestled in the heart of one of Toronto's most family-friendly communities. This home boasts a spacious layout with bright, sun-filled rooms, an updated kitchen perfect and a cozy living area ideal for family gatherings. The large backyard provides plenty of outdoor space, making it the perfect spot for barbecues and entertaining located in a quiet, free-lined neighbourhood, you will enjoy the best of suburban living with all the conveniences of the city. Schools, parks, and recreational facilities are just steps away, offering an active and vibrant lifestyle. With easy access to major highways, public transit and a short drive to shopping centers and local eateries, this is the perfect place to call home. Don't miss out on the opportunity to own in this highly sought-after area! (id:50886)
Property Details
| MLS® Number | E12024985 |
| Property Type | Single Family |
| Community Name | West Hill |
| Parking Space Total | 8 |
Building
| Bathroom Total | 3 |
| Bedrooms Above Ground | 4 |
| Bedrooms Below Ground | 2 |
| Bedrooms Total | 6 |
| Age | 51 To 99 Years |
| Basement Development | Finished |
| Basement Features | Separate Entrance |
| Basement Type | N/a (finished) |
| Construction Style Attachment | Detached |
| Construction Style Split Level | Backsplit |
| Exterior Finish | Brick Veneer |
| Flooring Type | Vinyl |
| Foundation Type | Block |
| Half Bath Total | 1 |
| Heating Fuel | Natural Gas |
| Heating Type | Forced Air |
| Size Interior | 1,500 - 2,000 Ft2 |
| Type | House |
| Utility Water | Municipal Water |
Parking
| Attached Garage | |
| Garage |
Land
| Acreage | No |
| Sewer | Sanitary Sewer |
| Size Depth | 178 Ft |
| Size Frontage | 50 Ft |
| Size Irregular | 50 X 178 Ft |
| Size Total Text | 50 X 178 Ft |
Rooms
| Level | Type | Length | Width | Dimensions |
|---|---|---|---|---|
| Basement | Kitchen | 3.67 m | 2.24 m | 3.67 m x 2.24 m |
| Basement | Bedroom 5 | 3.58 m | 2.63 m | 3.58 m x 2.63 m |
| Basement | Bedroom | 3.58 m | 2.74 m | 3.58 m x 2.74 m |
| Basement | Living Room | 3.73 m | 2.24 m | 3.73 m x 2.24 m |
| Main Level | Living Room | 5.1 m | 3.63 m | 5.1 m x 3.63 m |
| Main Level | Dining Room | 3.63 m | 3.02 m | 3.63 m x 3.02 m |
| Main Level | Kitchen | 4.38 m | 2.78 m | 4.38 m x 2.78 m |
| Upper Level | Primary Bedroom | 3.9 m | 3.73 m | 3.9 m x 3.73 m |
| Upper Level | Bedroom 2 | 3.74 m | 2.57 m | 3.74 m x 2.57 m |
| Upper Level | Bedroom 3 | 2.75 m | 2.61 m | 2.75 m x 2.61 m |
| Ground Level | Family Room | 7.52 m | 3.25 m | 7.52 m x 3.25 m |
| Ground Level | Kitchen | 7.52 m | 3.25 m | 7.52 m x 3.25 m |
| Ground Level | Bedroom 4 | 2.68 m | 2.56 m | 2.68 m x 2.56 m |
https://www.realtor.ca/real-estate/28037371/27-westcroft-drive-toronto-west-hill-west-hill
Contact Us
Contact us for more information
Rizwan Piprawala
Broker
(416) 520-9924
www.buyinthesix.com/
1051 Tapscott Rd #1b
Toronto, Ontario M1X 1A1
(416) 321-2228
(416) 321-0002
royallepagevision.com/
Moosa Patel
Salesperson
www.buyinthesix.com/
1051 Tapscott Rd #1b
Toronto, Ontario M1X 1A1
(416) 321-2228
(416) 321-0002
royallepagevision.com/

