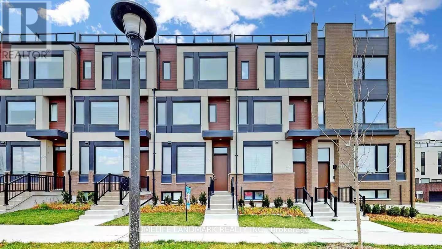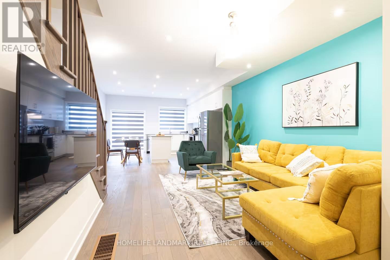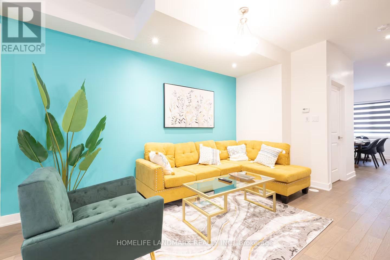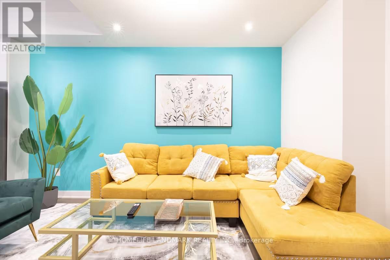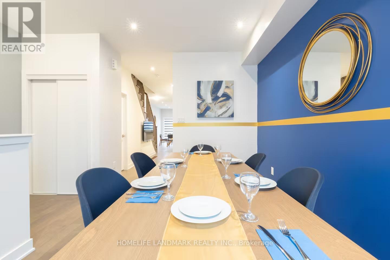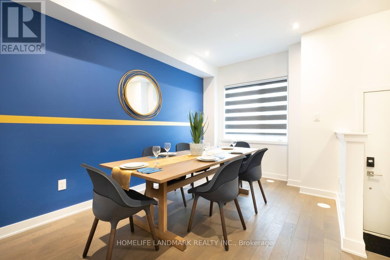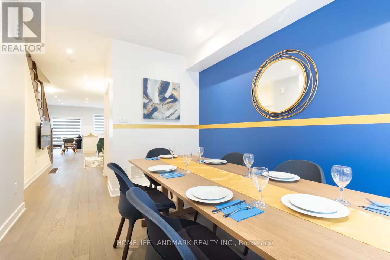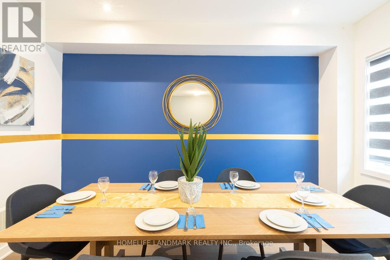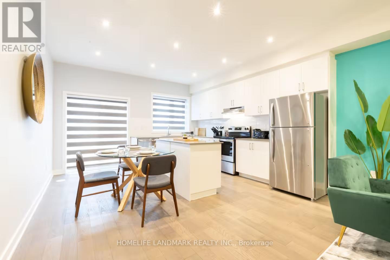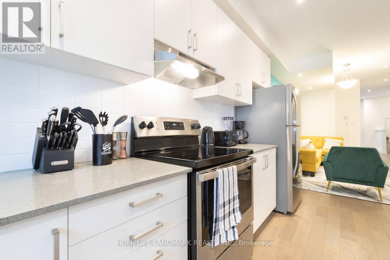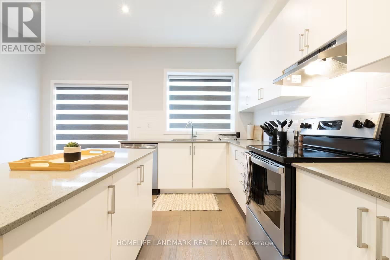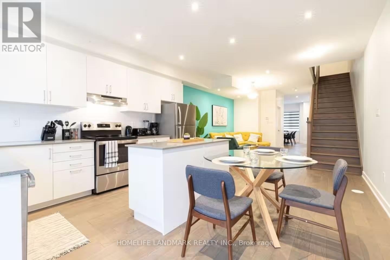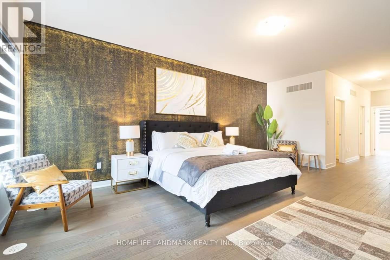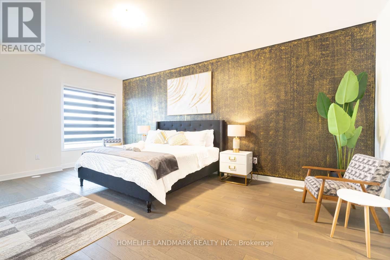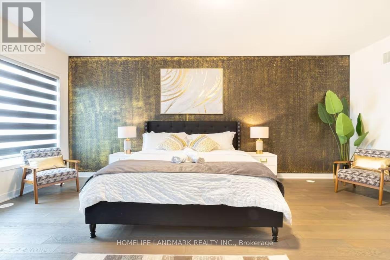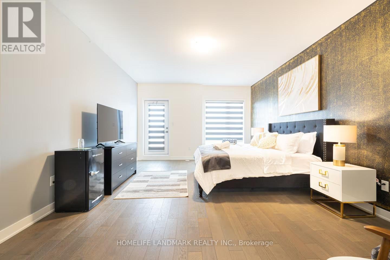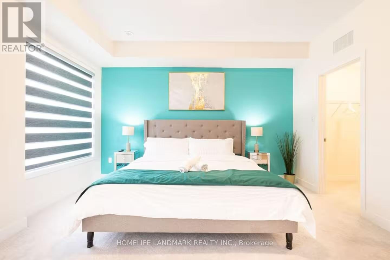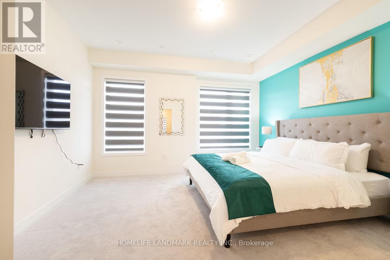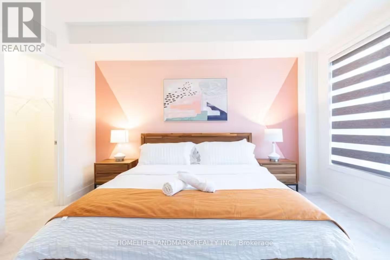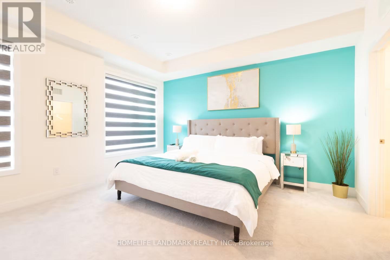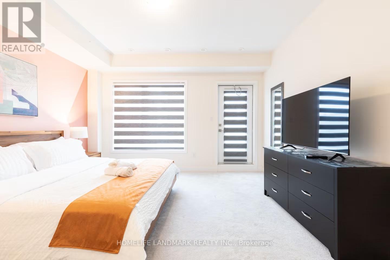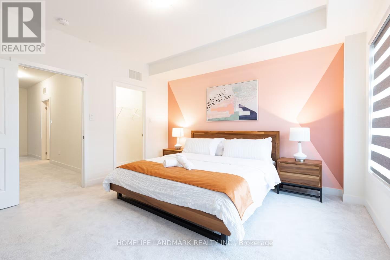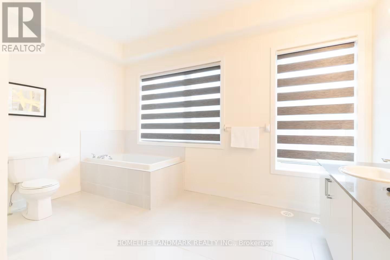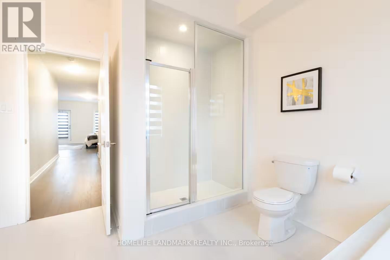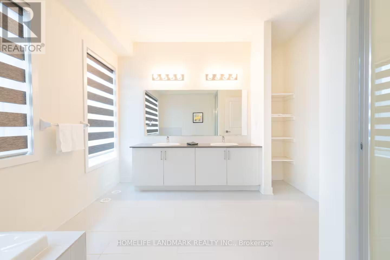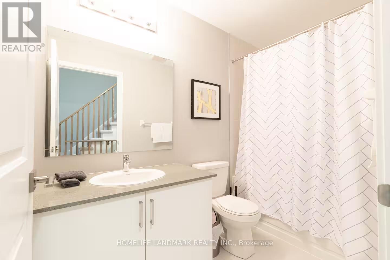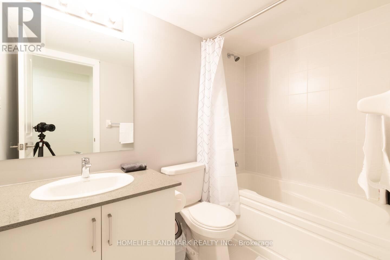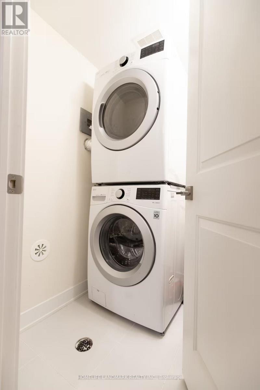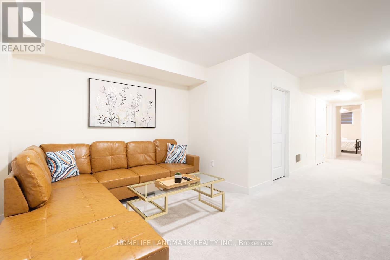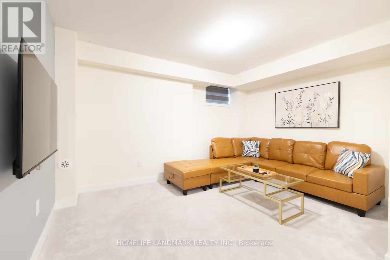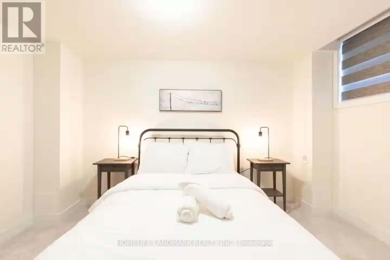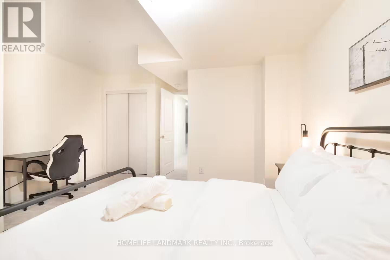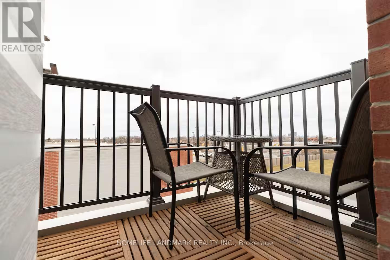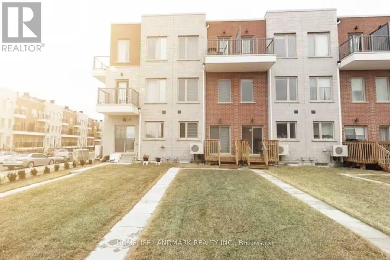27 William Duncan Road Toronto, Ontario M3K 0C7
$899,000Maintenance, Parcel of Tied Land
$122.77 Monthly
Maintenance, Parcel of Tied Land
$122.77 MonthlyWelcome to this beautifully upgraded townhome offering over 2,000 sq. ft. of finished living space in one of Toronto's most vibrant and growing communities. Situated on a premium lot with 2 car wide garage, this home is filled with natural light and modern elegance throughout.Step into the open-concept main floor, featuring rich hardwood floors, a sleek kitchen with quartz countertops and an island, upgraded appliances - perfect for relaxing or entertaining guests.With 4 spacious bedrooms and 4 bathrooms, this home is thoughtfully designed for comfortable family living. The entire third floor is dedicated to the luxurious primary suite, showcasing two walk-in closets and a spa-inspired 5-piece ensuite - a true personal retreat.The finished basement adds valuable living space with a private 4th bedroom, ideal for guests, in-laws, or a home office.Located just steps from Downsview Park, TTC, subway, shopping, schools, and more, this home offers stylish, move-in-ready living in a prime urban setting.Don't miss this opportunity (id:50886)
Property Details
| MLS® Number | W12520058 |
| Property Type | Single Family |
| Community Name | Downsview-Roding-CFB |
| Equipment Type | Water Heater |
| Parking Space Total | 2 |
| Rental Equipment Type | Water Heater |
Building
| Bathroom Total | 4 |
| Bedrooms Above Ground | 3 |
| Bedrooms Below Ground | 1 |
| Bedrooms Total | 4 |
| Age | 0 To 5 Years |
| Basement Development | Finished |
| Basement Type | N/a (finished) |
| Construction Style Attachment | Attached |
| Cooling Type | Central Air Conditioning |
| Exterior Finish | Brick |
| Foundation Type | Concrete |
| Half Bath Total | 1 |
| Heating Fuel | Natural Gas |
| Heating Type | Forced Air |
| Stories Total | 3 |
| Size Interior | 2,000 - 2,500 Ft2 |
| Type | Row / Townhouse |
| Utility Water | Municipal Water |
Parking
| Detached Garage | |
| Garage |
Land
| Acreage | No |
| Sewer | Sanitary Sewer |
| Size Depth | 128 Ft ,6 In |
| Size Frontage | 14 Ft ,9 In |
| Size Irregular | 14.8 X 128.5 Ft ; Irregular Shaped |
| Size Total Text | 14.8 X 128.5 Ft ; Irregular Shaped |
Contact Us
Contact us for more information
Erkan Sen
Broker
www.est8guy.ca/
www.facebook.com/est8guy
ca.linkedin.com/in/est8guy
7240 Woodbine Ave Unit 103
Markham, Ontario L3R 1A4
(905) 305-1600
(905) 305-1609
www.homelifelandmark.com/

