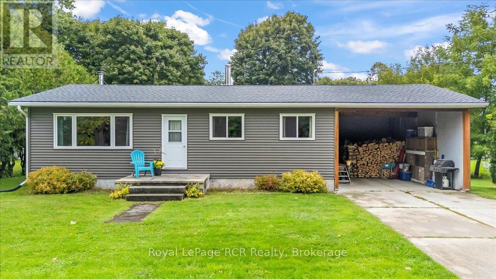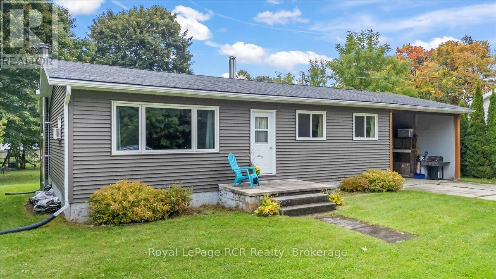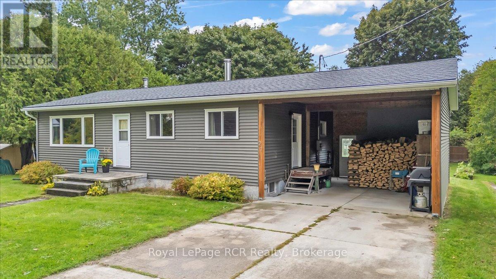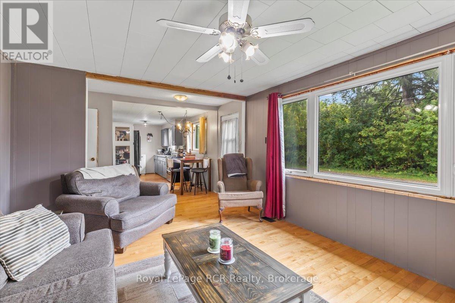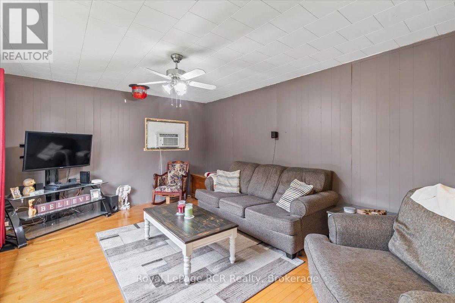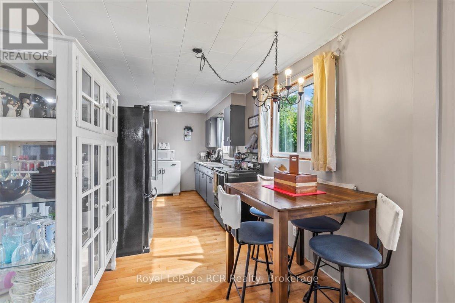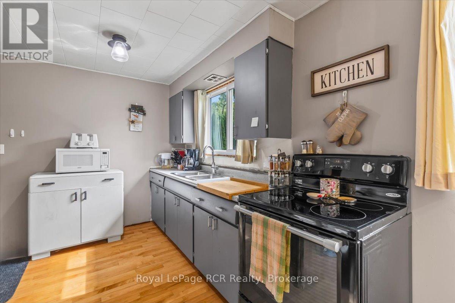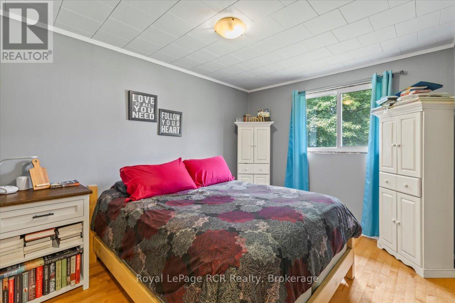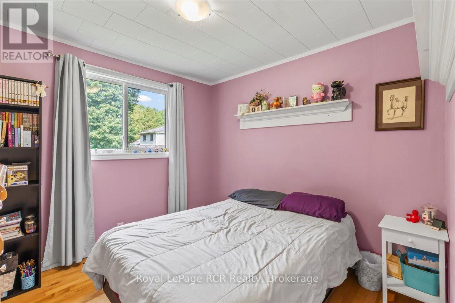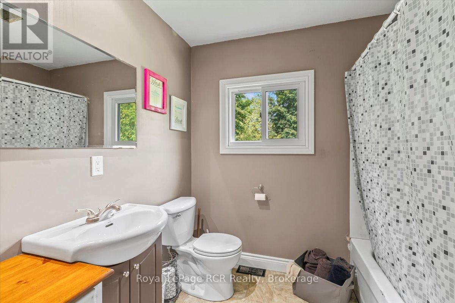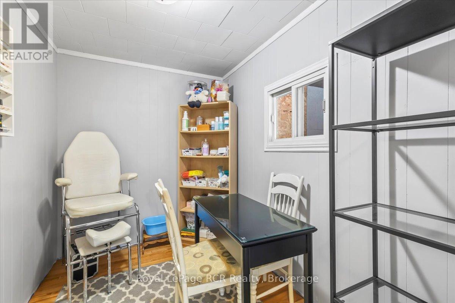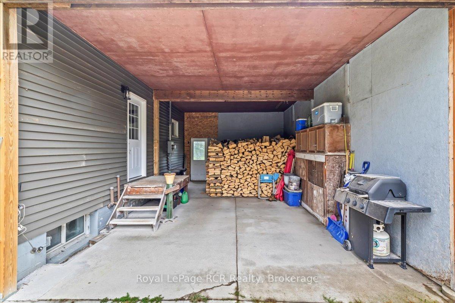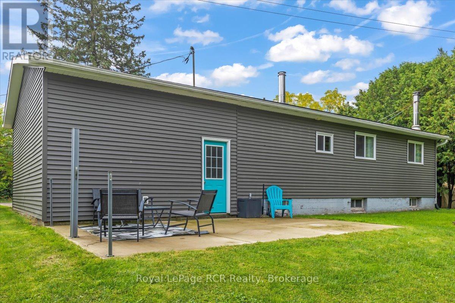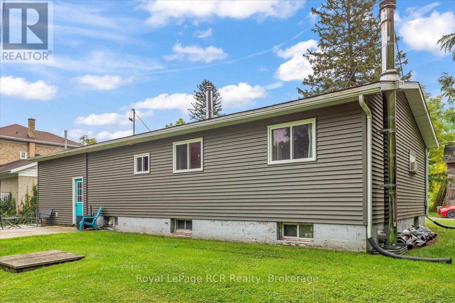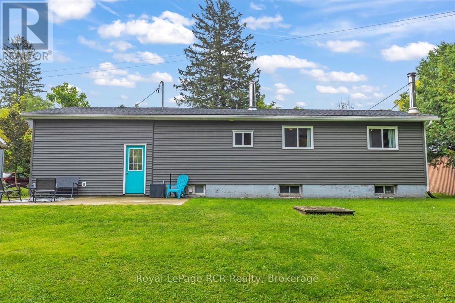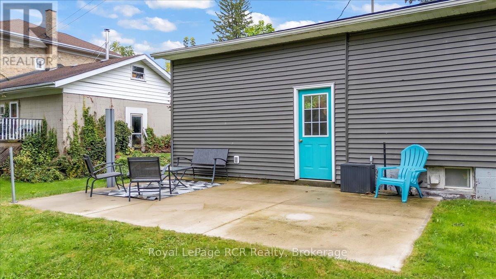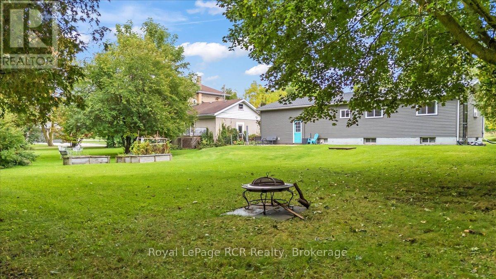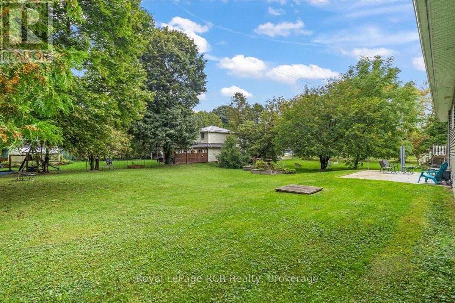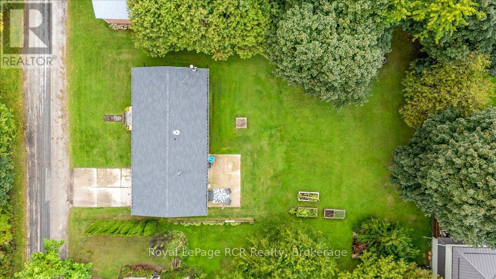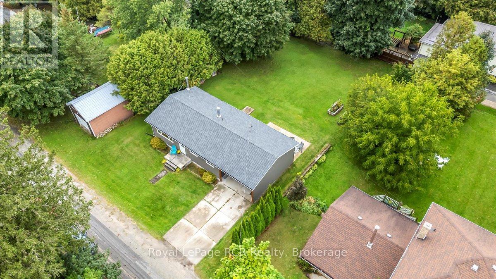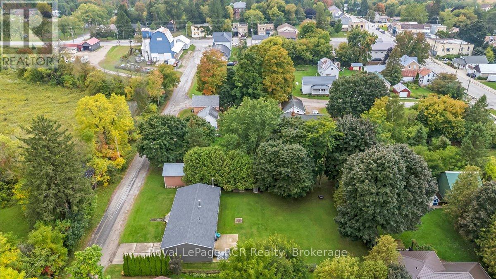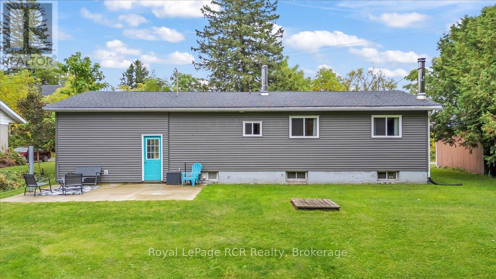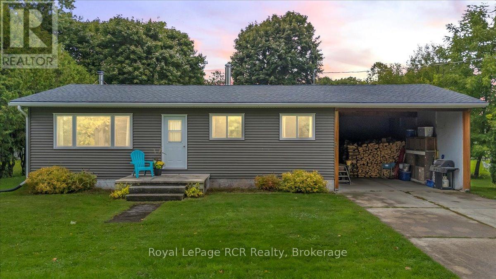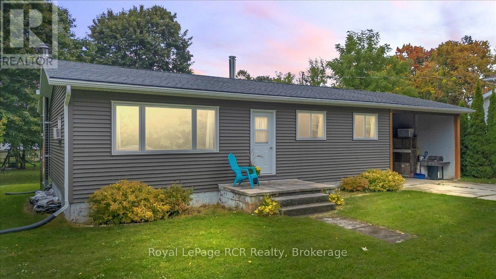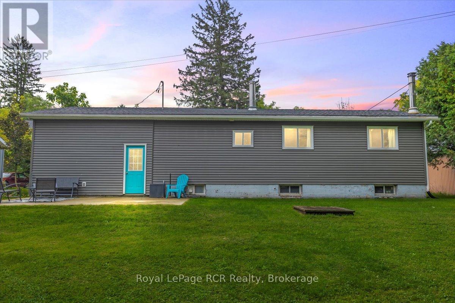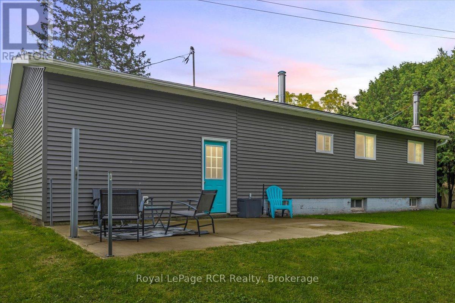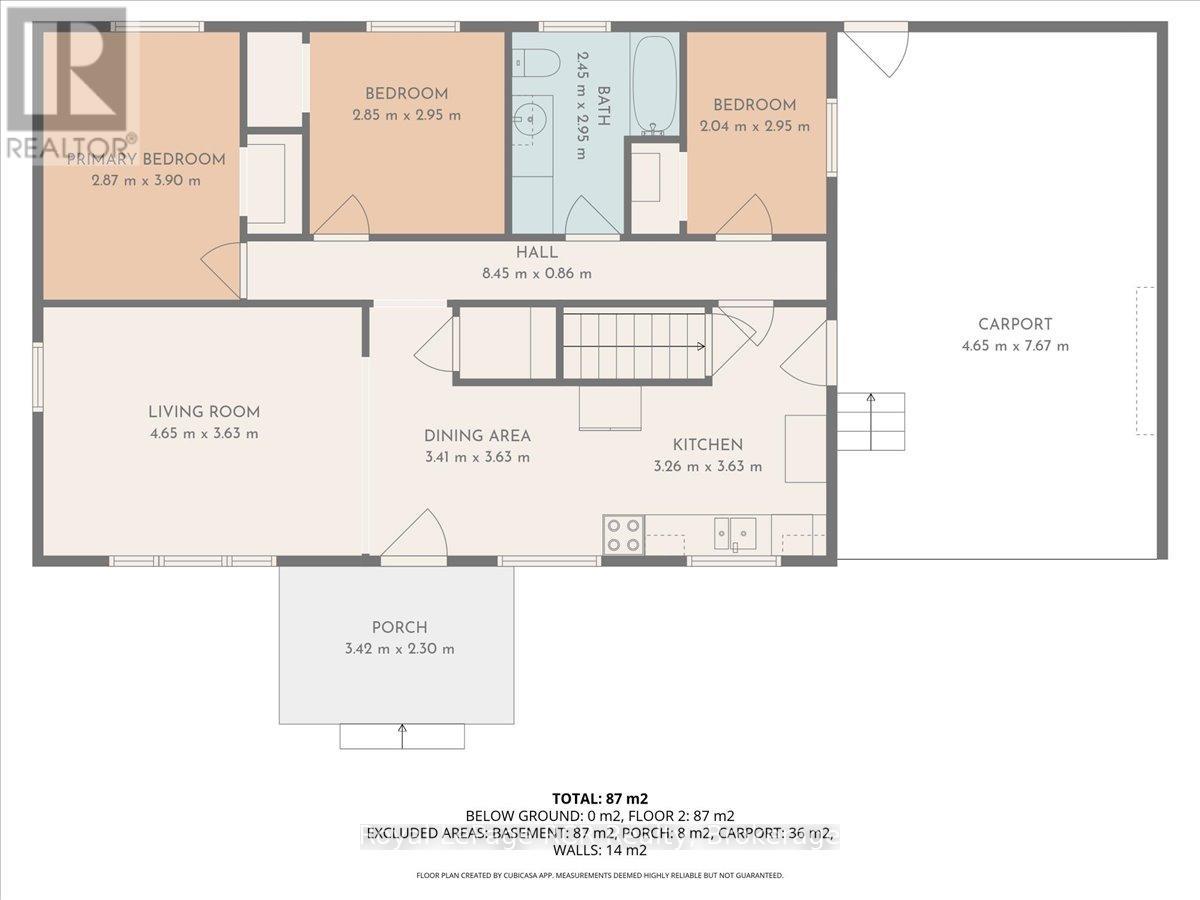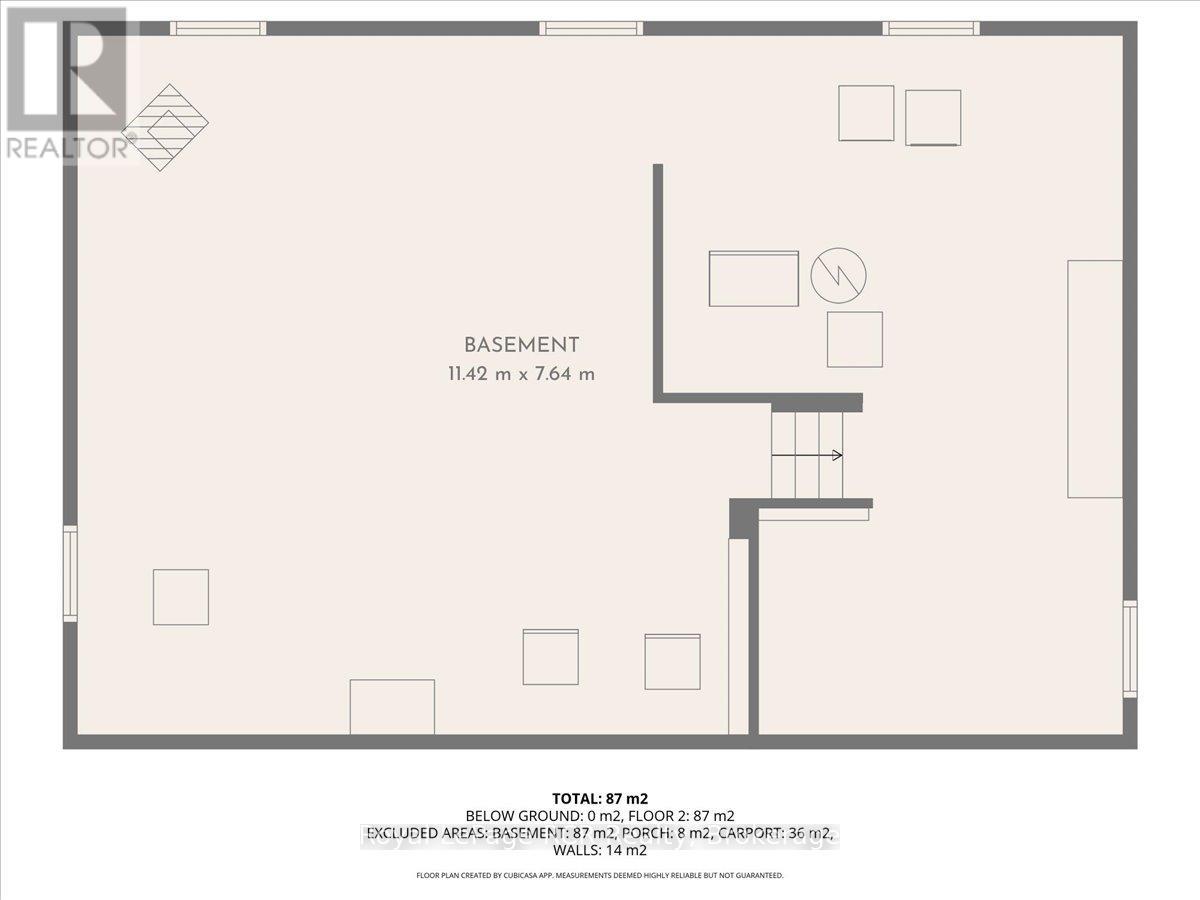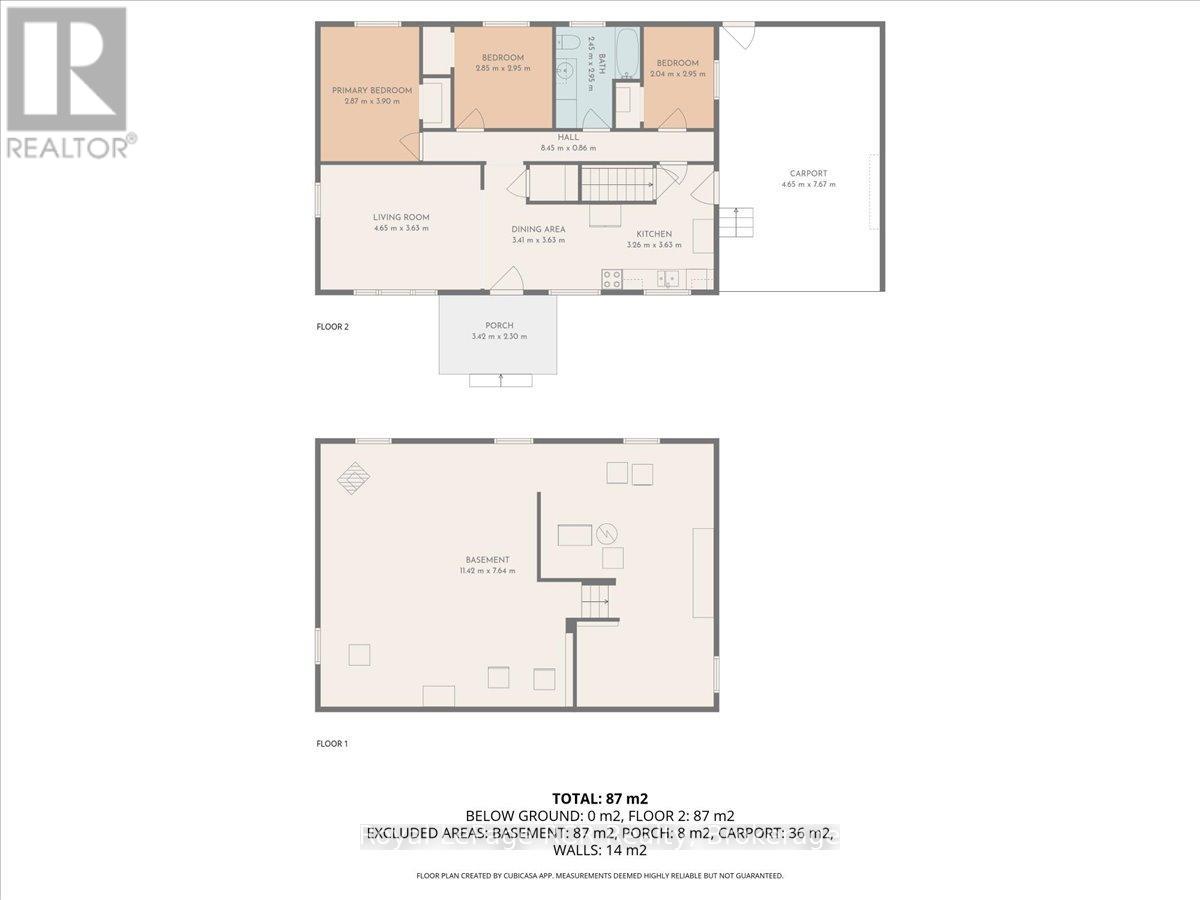27 William Street West Grey, Ontario N0G 1S0
$324,900
Move-In Ready & Room to Grow! This affordable bungalow is situated on a large lot in the quiet village of Elmwood. The home features a living room, dining area, kitchen, three bedrooms, and a bathroom, all located on the main floor. The lower level offers ample space that can be customized to your liking, complete with a wood stove for heating and a full set of kitchen cupboards, should you decide to renew the existing ones. Additional highlights include a convenient carport, newer windows, a roof that was replaced approximately three years ago, and recently completed exterior siding. This home is definitely worth a showing to explore the possibilities of making it your own! (id:50886)
Property Details
| MLS® Number | X12422445 |
| Property Type | Single Family |
| Community Name | West Grey |
| Equipment Type | None |
| Parking Space Total | 5 |
| Rental Equipment Type | None |
| Structure | Patio(s) |
Building
| Bathroom Total | 1 |
| Bedrooms Above Ground | 3 |
| Bedrooms Total | 3 |
| Age | 51 To 99 Years |
| Appliances | Dryer, Freezer, Stove, Washer, Refrigerator |
| Architectural Style | Bungalow |
| Basement Development | Unfinished |
| Basement Type | N/a (unfinished) |
| Construction Style Attachment | Detached |
| Cooling Type | None |
| Exterior Finish | Vinyl Siding |
| Fireplace Present | Yes |
| Fireplace Type | Woodstove |
| Foundation Type | Block |
| Heating Type | Other |
| Stories Total | 1 |
| Size Interior | 700 - 1,100 Ft2 |
| Type | House |
Parking
| Carport | |
| No Garage |
Land
| Acreage | No |
| Sewer | Septic System |
| Size Depth | 140 Ft ,1 In |
| Size Frontage | 77 Ft ,6 In |
| Size Irregular | 77.5 X 140.1 Ft |
| Size Total Text | 77.5 X 140.1 Ft |
| Zoning Description | R1a |
Rooms
| Level | Type | Length | Width | Dimensions |
|---|---|---|---|---|
| Main Level | Living Room | 4.65 m | 3.63 m | 4.65 m x 3.63 m |
| Main Level | Kitchen | 3.26 m | 3.63 m | 3.26 m x 3.63 m |
| Main Level | Dining Room | 3.41 m | 3.63 m | 3.41 m x 3.63 m |
| Main Level | Bedroom | 2.87 m | 3.9 m | 2.87 m x 3.9 m |
| Main Level | Bedroom | 2.85 m | 2.95 m | 2.85 m x 2.95 m |
| Main Level | Bedroom | 2.04 m | 2.95 m | 2.04 m x 2.95 m |
https://www.realtor.ca/real-estate/28903337/27-william-street-west-grey-west-grey
Contact Us
Contact us for more information
Stephanie Hocking
Broker
425 10th St,
Hanover, N4N 1P8
(519) 364-7370
(519) 364-2363
royallepagercr.com/

