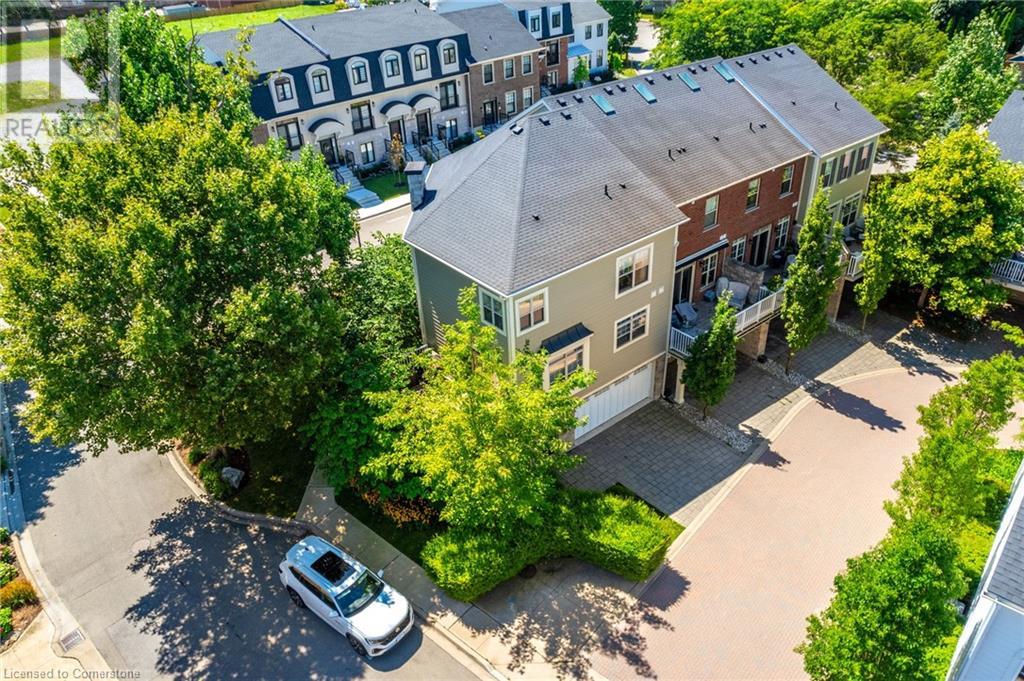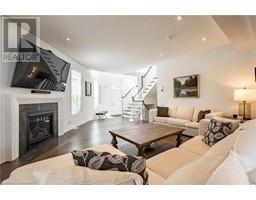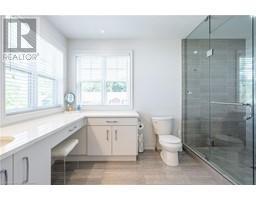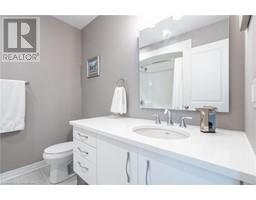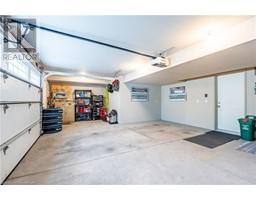27 Willow Bank Common St. Catharines, Ontario L2S 4C8
$874,999Maintenance, Other, See Remarks, Parking
$345 Monthly
Maintenance, Other, See Remarks, Parking
$345 MonthlyExperience the essence of serene and effortless living in this modern two-story end-unit townhome, nestled within the exclusive Village on the Twelve community. Surrounded by lush gardens and set along the Twelve Mile Creek and Merritt Trail, this award-winning neighbourhood boasts exquisite homes. Step inside and be captivated by the abundant natural light streaming through large transom windows, highlighting the gleaming hardwood floors. The open floor plan features a stylish living room with a gas fireplace, a spacious dining room with a walk-out, and a gourmet kitchen equipped with a center island, Cambria Quartz countertops, under-cabinet lighting, stainless steel appliances, and a convenient walk-in pantry. The second floor boasts a luxurious primary suite, complete with a walk-in closet and a spa-inspired ensuite bathroom featuring a glass and tile shower with dual sinks, and heated floors. The second level also includes two additional bedrooms and an elegant 4-piece bathroom. The lower level offers ample space for you to customize additional living areas to suit your lifestyle, along with plenty of storage and access to the double car garage. This superb home is ideal for those seeking a lifestyle and experience as much as a forever home. Located minutes away from parks, shopping, schools, St. Catharines General Hospital and highway access. Call today to schedule a private showing! (id:50886)
Property Details
| MLS® Number | 40661064 |
| Property Type | Single Family |
| AmenitiesNearBy | Beach, Golf Nearby, Hospital, Marina, Place Of Worship, Schools |
| CommunityFeatures | Quiet Area, Community Centre |
| Features | Cul-de-sac, Southern Exposure, Ravine, Balcony |
| ParkingSpaceTotal | 4 |
Building
| BathroomTotal | 3 |
| BedroomsAboveGround | 3 |
| BedroomsTotal | 3 |
| Appliances | Central Vacuum, Dishwasher, Dryer, Refrigerator, Stove, Washer, Range - Gas, Microwave Built-in, Gas Stove(s), Window Coverings, Garage Door Opener |
| ArchitecturalStyle | 2 Level |
| BasementDevelopment | Partially Finished |
| BasementType | Partial (partially Finished) |
| ConstructedDate | 2016 |
| ConstructionStyleAttachment | Attached |
| CoolingType | Central Air Conditioning |
| ExteriorFinish | Aluminum Siding |
| FoundationType | Poured Concrete |
| HalfBathTotal | 1 |
| HeatingFuel | Natural Gas |
| HeatingType | Forced Air |
| StoriesTotal | 2 |
| SizeInterior | 1963 Sqft |
| Type | Row / Townhouse |
| UtilityWater | Municipal Water |
Parking
| Attached Garage |
Land
| Acreage | No |
| LandAmenities | Beach, Golf Nearby, Hospital, Marina, Place Of Worship, Schools |
| Sewer | Municipal Sewage System |
| SizeFrontage | 39 Ft |
| SizeTotalText | Under 1/2 Acre |
| ZoningDescription | R3-19 |
Rooms
| Level | Type | Length | Width | Dimensions |
|---|---|---|---|---|
| Second Level | 4pc Bathroom | 11'9'' x 12'10'' | ||
| Second Level | Primary Bedroom | 15'0'' x 14'10'' | ||
| Second Level | 4pc Bathroom | 7'7'' x 7'11'' | ||
| Second Level | Bedroom | 14'8'' x 12'11'' | ||
| Second Level | Bedroom | 11'10'' x 11'0'' | ||
| Basement | Storage | 8'5'' x 3'10'' | ||
| Basement | Storage | 6'5'' x 14'1'' | ||
| Basement | Laundry Room | 11'4'' x 5'3'' | ||
| Basement | Family Room | 18'7'' x 14'1'' | ||
| Main Level | 2pc Bathroom | 6'1'' x 4'11'' | ||
| Main Level | Pantry | 6' x 5' | ||
| Main Level | Kitchen | 12'7'' x 13'9'' | ||
| Main Level | Dining Room | 14'6'' x 13'9'' | ||
| Main Level | Living Room | 20'9'' x 19'7'' | ||
| Main Level | Foyer | 10'10'' x 6'10'' |
https://www.realtor.ca/real-estate/27525101/27-willow-bank-common-st-catharines
Interested?
Contact us for more information
Kristie Walz
Salesperson
1470 Centre Road
Carlisle, Ontario L0R 1H2





















