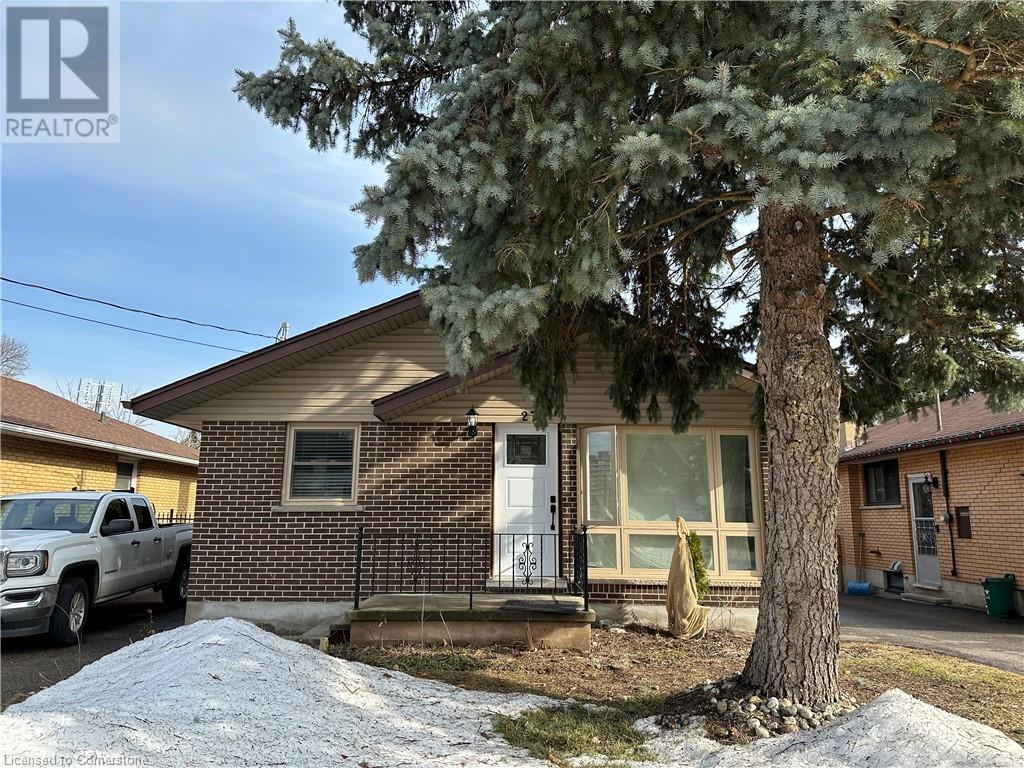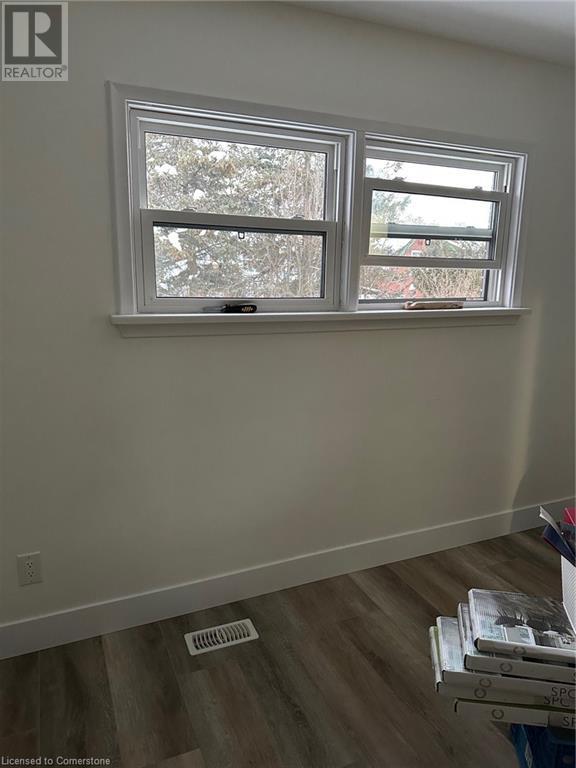27 Winslow Drive Kitchener, Ontario N2M 3C9
$2,195 MonthlyOther, See Remarks
Fully renovated!!! New Kitchen, new appliances- fridge, stove, dishwasher, new bathroom - huge insuite laundry!! Main level of bungalow, located on an extremely quiet street close to St Mary’s Hospital. SPACIOUS 1000 sq.ft. APARTMENT. 2 BEDROOM, + DEN/LAUNDRY ROOM Parking, Large living room and kitchen and lots of storage space. Bedrooms have good size closets and large new windows. Three piece bathroom, insuite laundry with washer and dryer. Bus stop at the corner and easy access to Expressway and cycling paths. Available immediately $2,195 + $155/mth for Heating, water, hydro & internet! One year lease minimum- first and last's months required. (id:50886)
Property Details
| MLS® Number | 40717124 |
| Property Type | Single Family |
| Amenities Near By | Golf Nearby, Hospital, Park, Playground, Public Transit, Shopping |
| Community Features | Community Centre |
| Parking Space Total | 1 |
Building
| Bathroom Total | 1 |
| Bedrooms Above Ground | 2 |
| Bedrooms Total | 2 |
| Appliances | Dishwasher, Dryer, Refrigerator, Stove, Washer, Hood Fan |
| Architectural Style | Bungalow |
| Basement Type | None |
| Constructed Date | 1961 |
| Construction Style Attachment | Detached |
| Cooling Type | Central Air Conditioning |
| Exterior Finish | Brick |
| Fire Protection | Smoke Detectors |
| Heating Fuel | Natural Gas |
| Heating Type | Forced Air |
| Stories Total | 1 |
| Size Interior | 950 Ft2 |
| Type | House |
| Utility Water | Municipal Water |
Parking
| Visitor Parking |
Land
| Access Type | Road Access, Highway Access |
| Acreage | No |
| Land Amenities | Golf Nearby, Hospital, Park, Playground, Public Transit, Shopping |
| Sewer | Municipal Sewage System |
| Size Depth | 98 Ft |
| Size Frontage | 40 Ft |
| Size Total Text | Under 1/2 Acre |
| Zoning Description | R2a |
Rooms
| Level | Type | Length | Width | Dimensions |
|---|---|---|---|---|
| Main Level | 4pc Bathroom | Measurements not available | ||
| Main Level | Laundry Room | 11'2'' x 8'10'' | ||
| Main Level | Bedroom | 11'10'' x 9'6'' | ||
| Main Level | Bedroom | 11'6'' x 9'10'' | ||
| Main Level | Living Room | 17'9'' x 12'6'' | ||
| Main Level | Kitchen | 12'6'' x 11'2'' |
https://www.realtor.ca/real-estate/28169334/27-winslow-drive-kitchener
Contact Us
Contact us for more information
Cari Ann Hewick
Broker
www.soldoncari.com/
180 Weber Street South Unit A
Waterloo, Ontario N2J 2B2
(519) 888-7110
www.remaxsolidgold.biz/



















