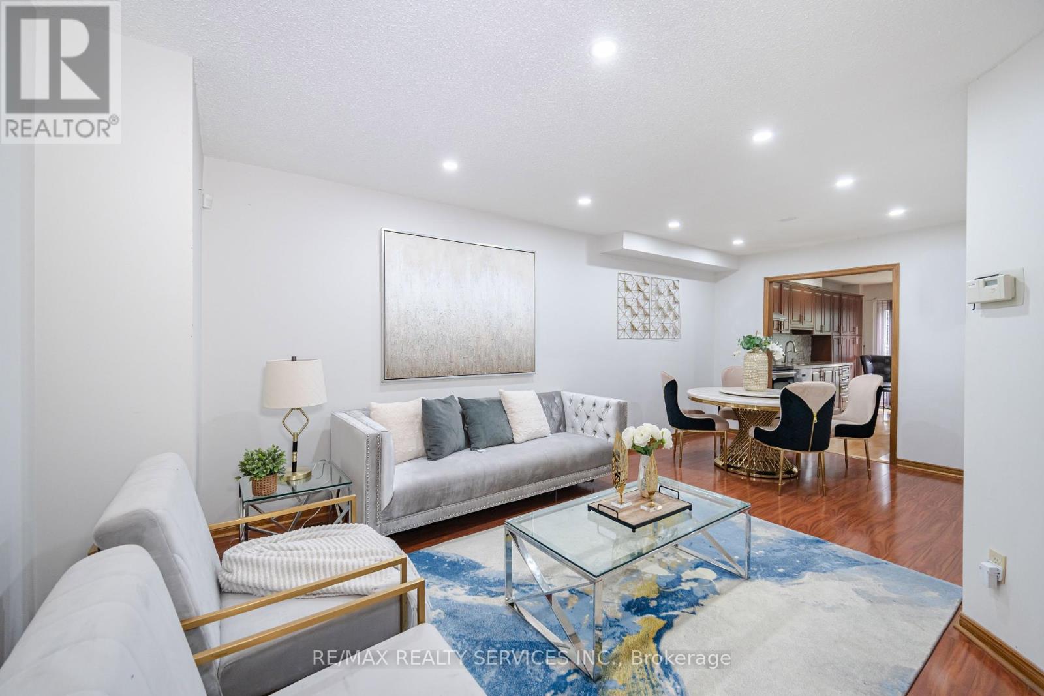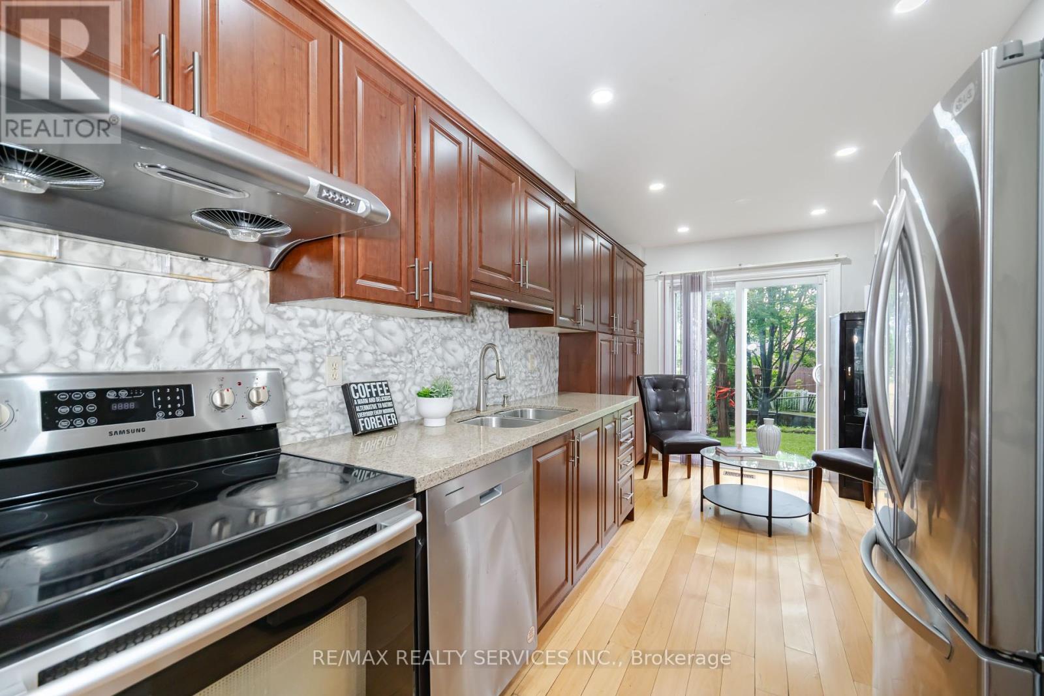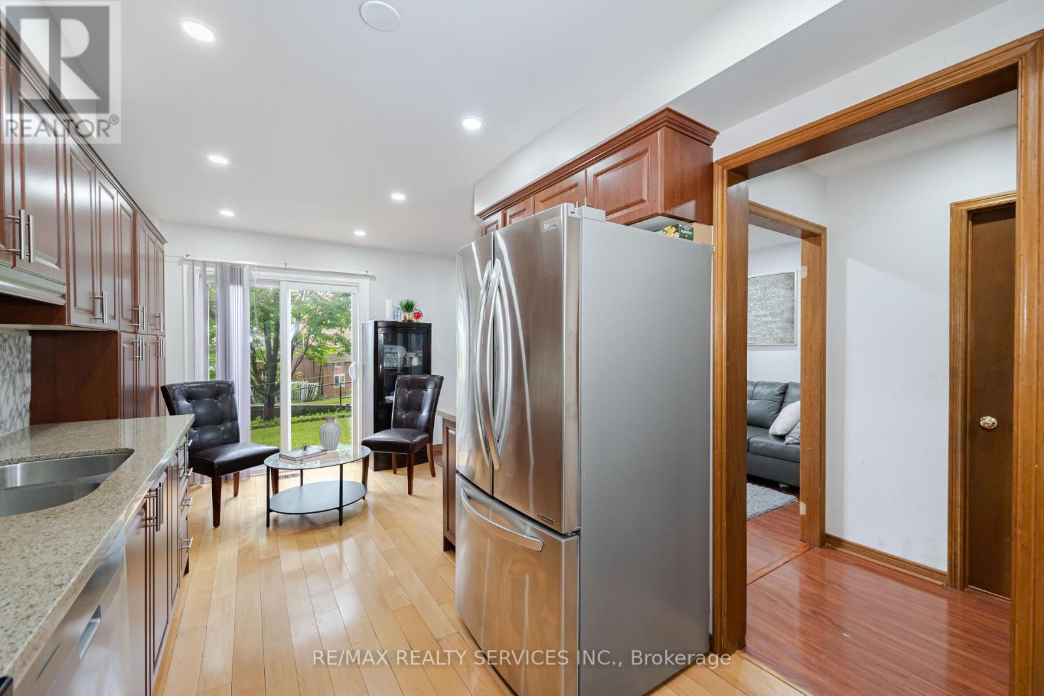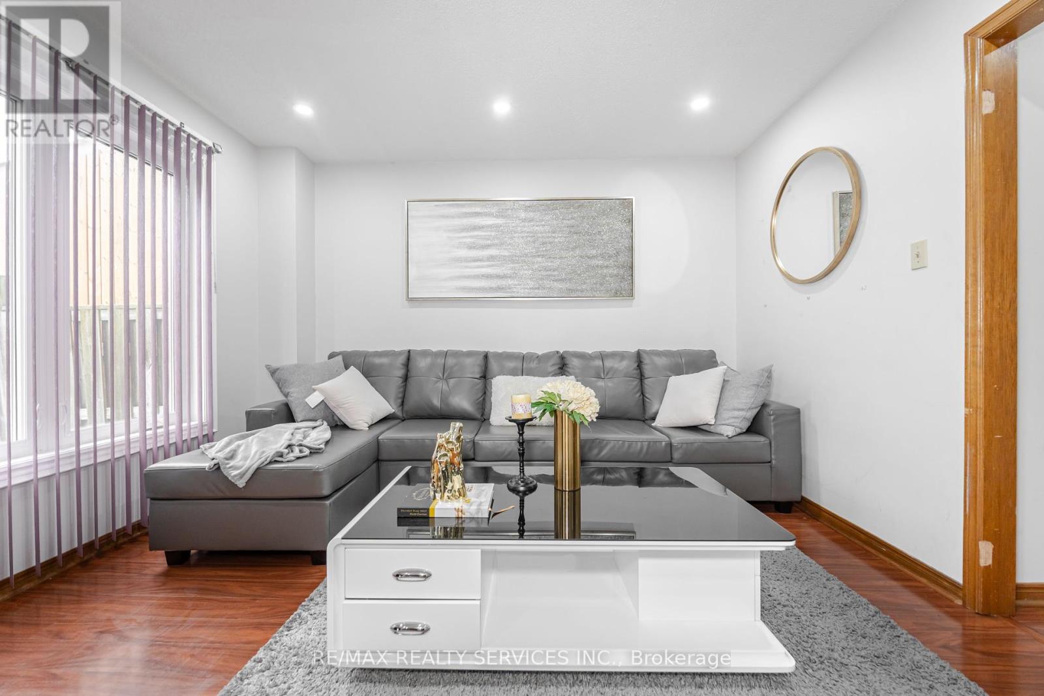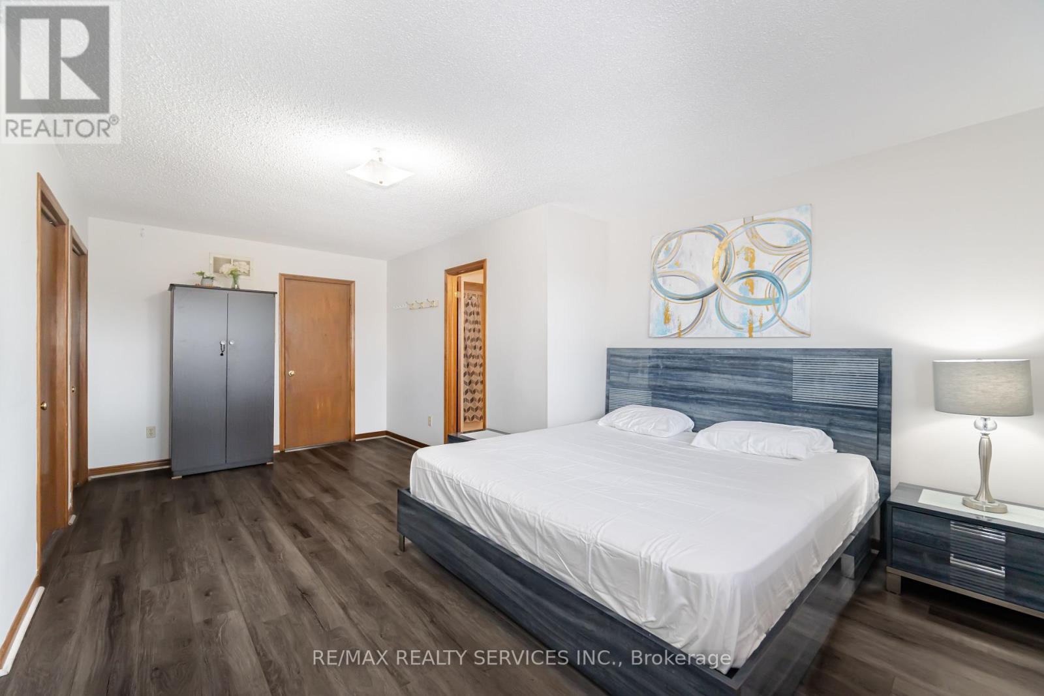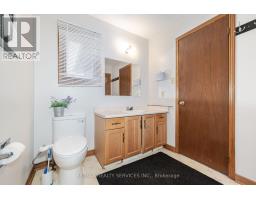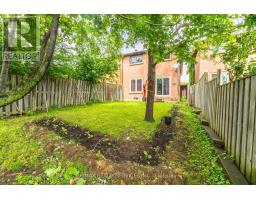27 Woodsend Run Drive Brampton (Fletcher's Creek South), Ontario L6Y 4G8
3 Bedroom
3 Bathroom
Central Air Conditioning
Forced Air
Landscaped
$877,777
Well-Kept And Clean. 3 Bedroom 3 Bathroom House Situated Right At The Border Of Mississauga And Brampton. Offering Living And Dining Com/B, Separate Large Family Room, Family Size Kitchen With Eat-In, Oak Staircase, Master With Ensuite And W/I Closet, All Good Size Bedrooms. Drawings are available to convert the full basement into a two-bedroom legal second dwelling. **** EXTRAS **** Steps Away From School, College, Public Transit, Shopping/Grocery, Park, Major Hwy 407 And A Place Of Worship. (id:50886)
Property Details
| MLS® Number | W9242675 |
| Property Type | Single Family |
| Community Name | Fletcher's Creek South |
| AmenitiesNearBy | Place Of Worship, Schools, Public Transit, Park |
| CommunityFeatures | Community Centre |
| EquipmentType | Water Heater |
| Features | Carpet Free |
| ParkingSpaceTotal | 5 |
| RentalEquipmentType | Water Heater |
Building
| BathroomTotal | 3 |
| BedroomsAboveGround | 3 |
| BedroomsTotal | 3 |
| Amenities | Separate Electricity Meters |
| Appliances | Water Heater, Water Meter, Garage Door Opener Remote(s), Dishwasher, Dryer, Range, Refrigerator, Stove, Washer, Window Coverings |
| BasementDevelopment | Unfinished |
| BasementType | Full (unfinished) |
| ConstructionStyleAttachment | Semi-detached |
| CoolingType | Central Air Conditioning |
| ExteriorFinish | Brick |
| FlooringType | Laminate, Vinyl |
| FoundationType | Poured Concrete |
| HalfBathTotal | 1 |
| HeatingFuel | Natural Gas |
| HeatingType | Forced Air |
| StoriesTotal | 2 |
| Type | House |
| UtilityWater | Municipal Water |
Parking
| Attached Garage |
Land
| Acreage | No |
| FenceType | Fenced Yard |
| LandAmenities | Place Of Worship, Schools, Public Transit, Park |
| LandscapeFeatures | Landscaped |
| Sewer | Sanitary Sewer |
| SizeDepth | 119 Ft ,1 In |
| SizeFrontage | 23 Ft ,4 In |
| SizeIrregular | 23.39 X 119.09 Ft |
| SizeTotalText | 23.39 X 119.09 Ft |
Rooms
| Level | Type | Length | Width | Dimensions |
|---|---|---|---|---|
| Second Level | Primary Bedroom | 6.59 m | 5.14 m | 6.59 m x 5.14 m |
| Second Level | Bedroom 2 | 4.04 m | 3.29 m | 4.04 m x 3.29 m |
| Second Level | Bedroom 3 | 4.04 m | 3.29 m | 4.04 m x 3.29 m |
| Main Level | Living Room | 6.64 m | 3.59 m | 6.64 m x 3.59 m |
| Main Level | Dining Room | 6.64 m | 3.59 m | 6.64 m x 3.59 m |
| Main Level | Kitchen | 3.17 m | 2.84 m | 3.17 m x 2.84 m |
| Main Level | Family Room | 3.79 m | 3.7 m | 3.79 m x 3.7 m |
Interested?
Contact us for more information
Param Mann
Broker
RE/MAX Realty Services Inc.
295 Queen Street East
Brampton, Ontario L6W 3R1
295 Queen Street East
Brampton, Ontario L6W 3R1

