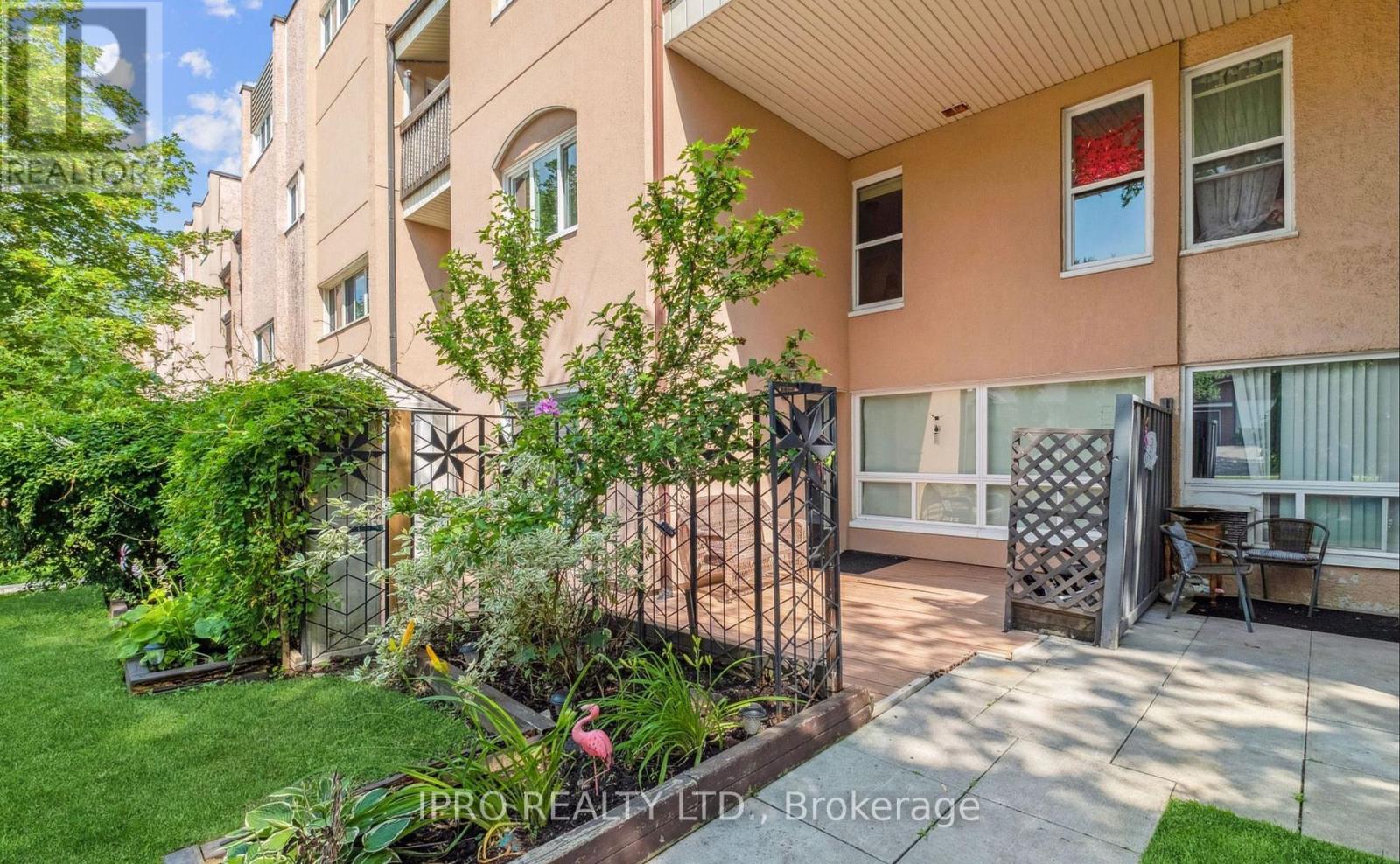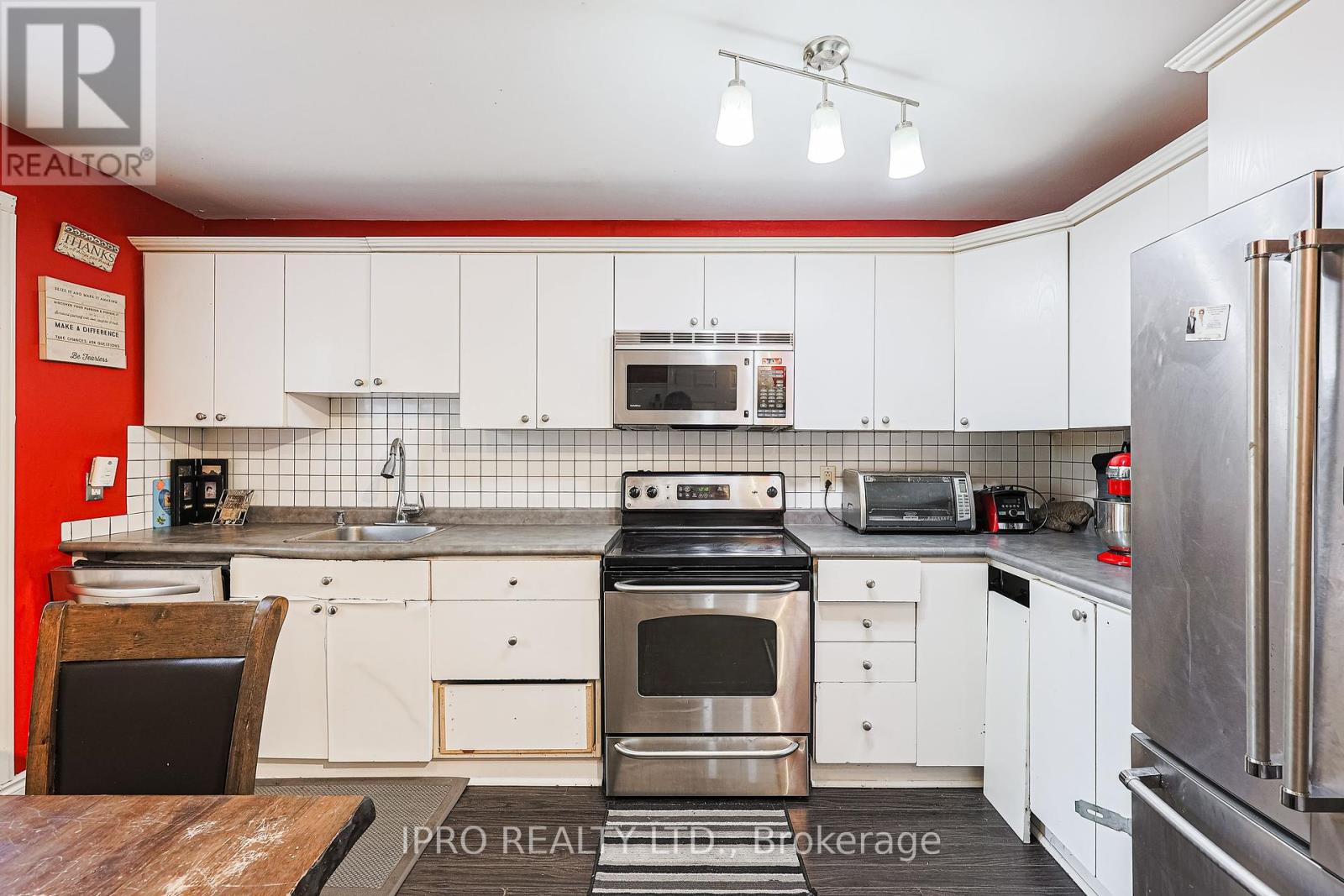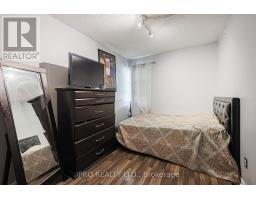270 - 3060 Constitution Boulevard Mississauga (Applewood), Ontario L4Y 3X8
$498,750Maintenance, Water, Cable TV, Common Area Maintenance, Insurance, Parking
$735 Monthly
Maintenance, Water, Cable TV, Common Area Maintenance, Insurance, Parking
$735 MonthlyCalling All First Time Home Buyers! Check Out This 2-Storey Family Home Is In The Highly Sought-After Applewood Community! This Property Boasts a Rare, Expansive Front Yard & Patio, Perfect for Family BBQs, Offering the Feel of an Authentic Townhome on a Serene Street. Inside, You'll Find a Spacious Living Area Featuring a Custom Wall Unit with a Built-In Fireplace, Perfect for Cozy Evenings. The Large Kitchen is Equipped with Stainless Steel Appliances, an Eat-In Area, and a Separate Dining Room. The 5pc Bathroom Includes a Double Sink Vanity and a Light Fixture with Built-In Bluetooth Music Speaker and Lighting Options. Each Bedroom is Generously Sized, Ideal for a Growing Family or a Home Office. This Prime Location is Close to Schools, Parks, Restaurants, Shopping Centers like Sherway Gardens and Square One, Trillium Hospital, and Major Highways 403, 410, 427, QEW, as well as the Go Station, Transit, and All Amenities. Priced for Sale! Don't Miss Out on This Remarkable Home! All Offers Must Be 24hrs Irrevocavle. **** EXTRAS **** S/S Fridge, Stove, Dishwasher & Over Range Microwave. Washer, dryer, Bookshelves & Fireplace On Main Floor, Dresser & Wall Unit In Primary, 4 A/C Window Units, 2 TV Wallmount Brackets, All Light Fixtures & Window Coverings. 2 Sheds (id:50886)
Property Details
| MLS® Number | W9284087 |
| Property Type | Single Family |
| Community Name | Applewood |
| AmenitiesNearBy | Schools, Park, Public Transit |
| CommunityFeatures | Pet Restrictions, Community Centre |
| ParkingSpaceTotal | 1 |
| PoolType | Indoor Pool |
Building
| BathroomTotal | 1 |
| BedroomsAboveGround | 3 |
| BedroomsTotal | 3 |
| Amenities | Party Room, Visitor Parking, Fireplace(s) |
| Appliances | Water Heater, Freezer |
| CoolingType | Window Air Conditioner |
| ExteriorFinish | Stucco |
| FlooringType | Hardwood, Laminate |
| FoundationType | Brick |
| HeatingFuel | Electric |
| HeatingType | Baseboard Heaters |
| StoriesTotal | 2 |
| Type | Row / Townhouse |
Parking
| Underground |
Land
| Acreage | No |
| LandAmenities | Schools, Park, Public Transit |
Rooms
| Level | Type | Length | Width | Dimensions |
|---|---|---|---|---|
| Second Level | Primary Bedroom | 4.11 m | 3.43 m | 4.11 m x 3.43 m |
| Second Level | Bedroom 2 | 3.35 m | 3.05 m | 3.35 m x 3.05 m |
| Second Level | Bedroom 3 | 2.82 m | 2.69 m | 2.82 m x 2.69 m |
| Main Level | Living Room | 4.24 m | 3.71 m | 4.24 m x 3.71 m |
| Main Level | Dining Room | 4.14 m | 3.43 m | 4.14 m x 3.43 m |
| Main Level | Kitchen | 3.51 m | 2.72 m | 3.51 m x 2.72 m |
| Main Level | Laundry Room | 1.06 m | 4.95 m | 1.06 m x 4.95 m |
Interested?
Contact us for more information
Rayon Anderson
Salesperson
30 Eglinton Ave W. #c12
Mississauga, Ontario L5R 3E7
Chukwu Uzoruo
Broker
30 Eglinton Ave W. #c12
Mississauga, Ontario L5R 3E7

























