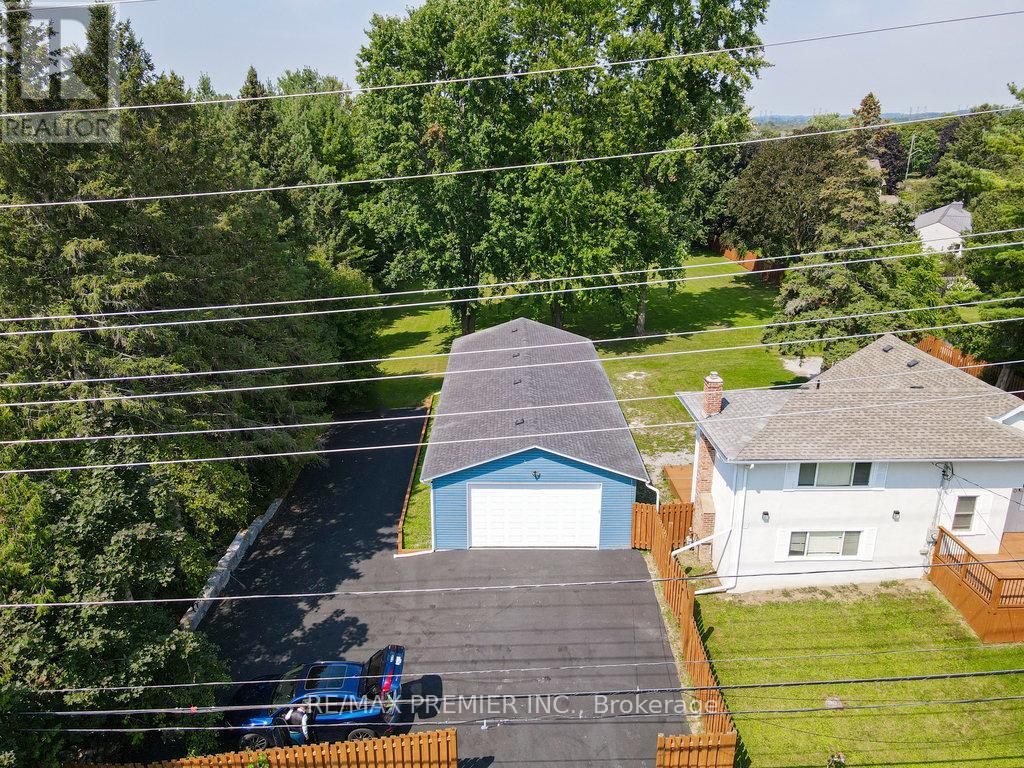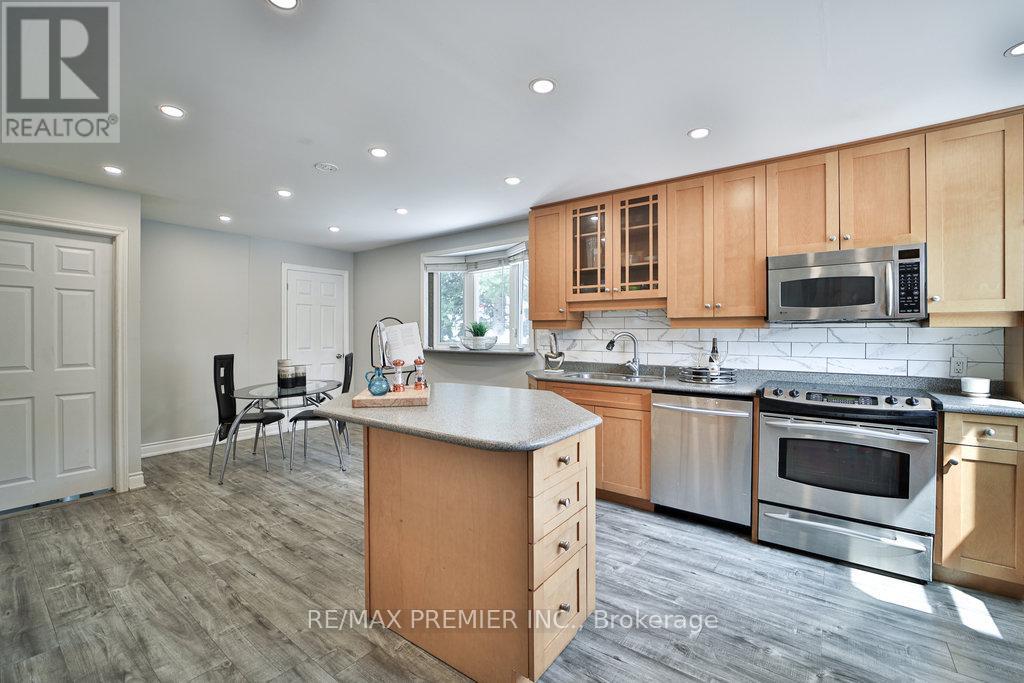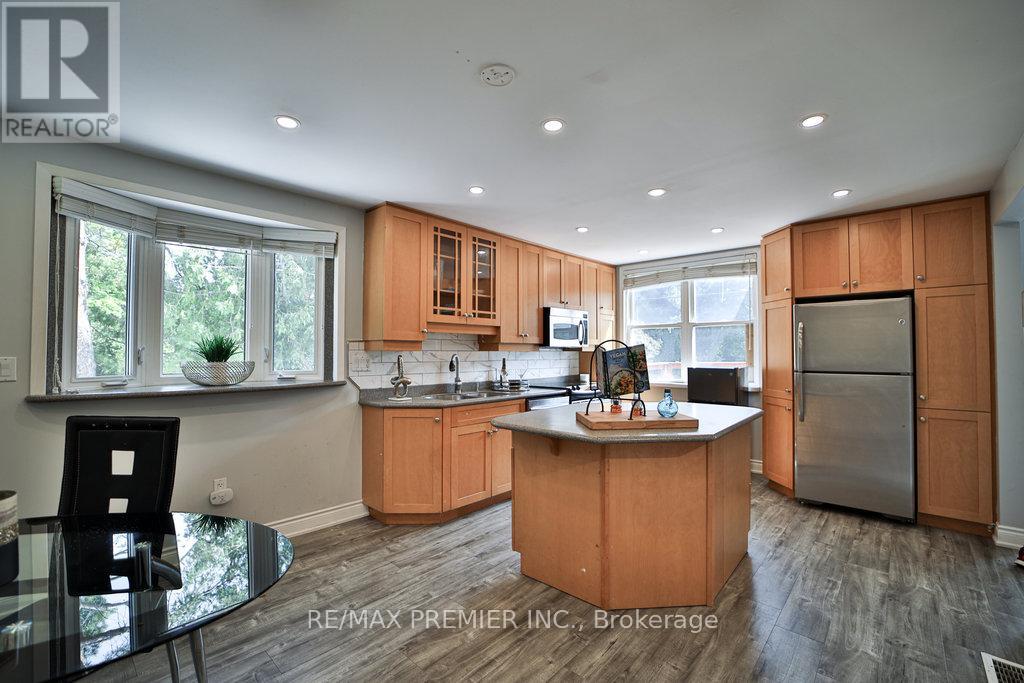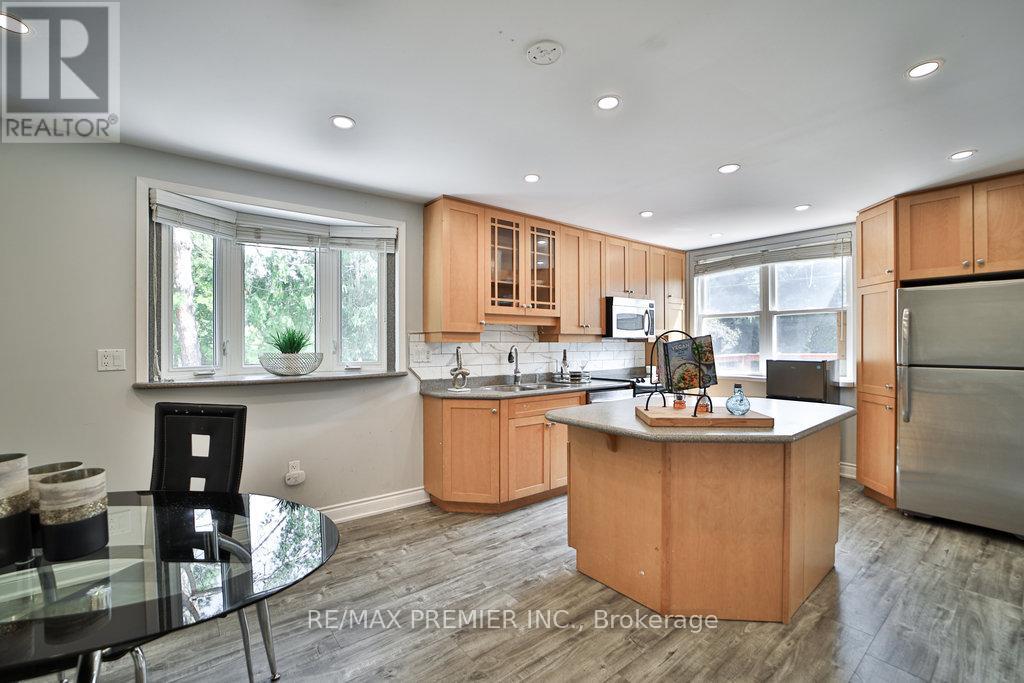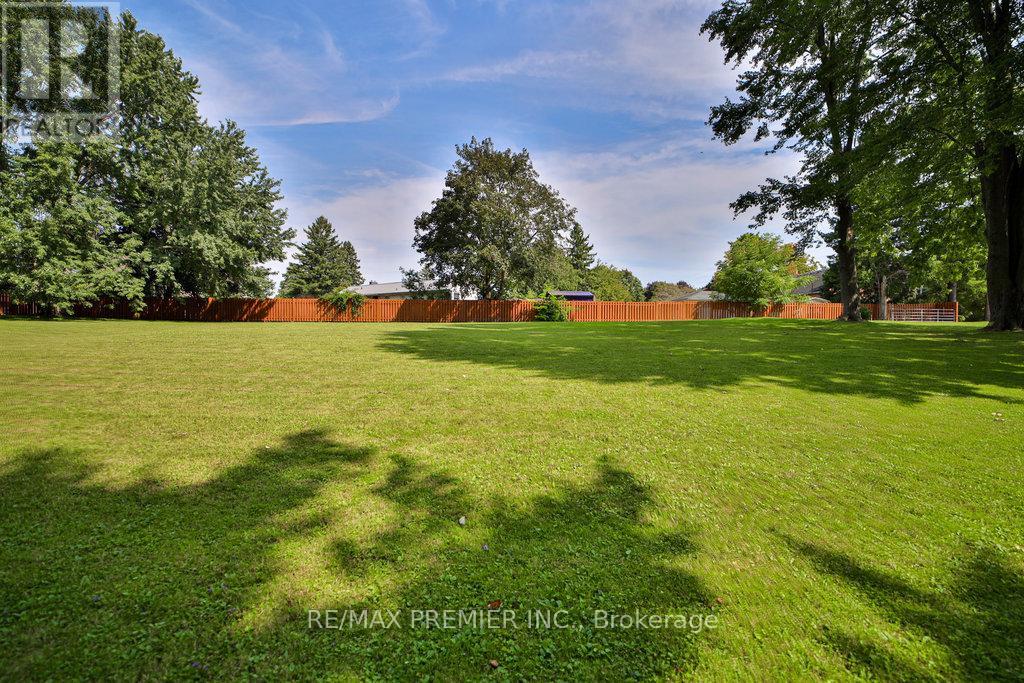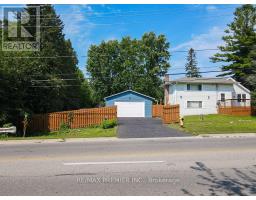270 Conlin Road E Oshawa, Ontario L1H 7K4
$1,349,800
Do not miss this outstanding investment opportunity in Oshawa! This unique property is surrounded by mature trees and the tranquil Oshawa Creek, offering exceptional privacy and a peaceful setting. Step into a spacious, open-concept sunken living room filled with natural light and enjoy the seamless walkout to the backyardperfect for relaxation or entertaining. The second floor features a versatile loft, providing extra living space for a home office, lounge, or play area. Ideal for both homeowners and investors, this property offers multiple entrances, walkouts, and separated areas, making it easy to live in one section and rent out another. Two expansive decks create plenty of space for outdoor enjoyment. The 1,440 sq ft heated garage/workshop comes complete with its own driveway and sliding doors, providing ample room for vehicles, storage, or a hobbyists dream setup. The backyard oasis ensures plenty of privacy, making it a perfect retreat. Located in a desirable neighbourhood close to Durham College, parks, a golf course, and Cedar Valley Conservation Area, this property offers the convenience of nearby amenities and outdoor activities. Recent upgrades include new roofing on both the house and garage, gutter screening, newly paved asphalt to the garage, an outdoor lighting system, a new 200 amp electrical panel, a newly finished basement kitchen, new laminate flooring, and updated bathrooms. This home truly has it allspace, flexibility, privacy, and an unbeatable location. Dont let this exceptional opportunity pass you by! (id:50886)
Property Details
| MLS® Number | E12185097 |
| Property Type | Single Family |
| Community Name | Kedron |
| Parking Space Total | 14 |
| Structure | Workshop |
Building
| Bathroom Total | 3 |
| Bedrooms Above Ground | 3 |
| Bedrooms Below Ground | 1 |
| Bedrooms Total | 4 |
| Appliances | Garage Door Opener Remote(s), Cooktop, Dishwasher, Dryer, Hood Fan, Microwave, Stove, Washer, Window Coverings, Refrigerator |
| Basement Development | Finished |
| Basement Features | Separate Entrance |
| Basement Type | N/a (finished) |
| Construction Style Attachment | Detached |
| Cooling Type | Central Air Conditioning |
| Exterior Finish | Brick, Stucco |
| Fireplace Present | Yes |
| Flooring Type | Laminate |
| Foundation Type | Concrete |
| Half Bath Total | 1 |
| Heating Fuel | Natural Gas |
| Heating Type | Forced Air |
| Stories Total | 2 |
| Size Interior | 1,100 - 1,500 Ft2 |
| Type | House |
| Utility Water | Municipal Water |
Parking
| Detached Garage | |
| Garage |
Land
| Acreage | No |
| Fence Type | Fenced Yard |
| Sewer | Sanitary Sewer |
| Size Depth | 316 Ft |
| Size Frontage | 133 Ft |
| Size Irregular | 133 X 316 Ft |
| Size Total Text | 133 X 316 Ft |
Rooms
| Level | Type | Length | Width | Dimensions |
|---|---|---|---|---|
| Second Level | Bedroom 2 | 4.57 m | 4.1 m | 4.57 m x 4.1 m |
| Second Level | Loft | 7.62 m | 3.58 m | 7.62 m x 3.58 m |
| Basement | Bedroom 4 | 3.03 m | 2.35 m | 3.03 m x 2.35 m |
| Lower Level | Living Room | 5.89 m | 4.58 m | 5.89 m x 4.58 m |
| Main Level | Kitchen | 3.81 m | 3.66 m | 3.81 m x 3.66 m |
| Main Level | Eating Area | 3.81 m | 3.67 m | 3.81 m x 3.67 m |
| Main Level | Primary Bedroom | 3.08 m | 2.73 m | 3.08 m x 2.73 m |
| Upper Level | Bedroom 3 | 2.74 m | 2.61 m | 2.74 m x 2.61 m |
https://www.realtor.ca/real-estate/28392595/270-conlin-road-e-oshawa-kedron-kedron
Contact Us
Contact us for more information
Juan Diego Cardenas Gamarra
Broker
www.homesandcasas.ca/
www.facebook.com/GtaRealEstateatHOMESandCASAS
9100 Jane St Bldg L #77
Vaughan, Ontario L4K 0A4
(416) 987-8000
(416) 987-8001

