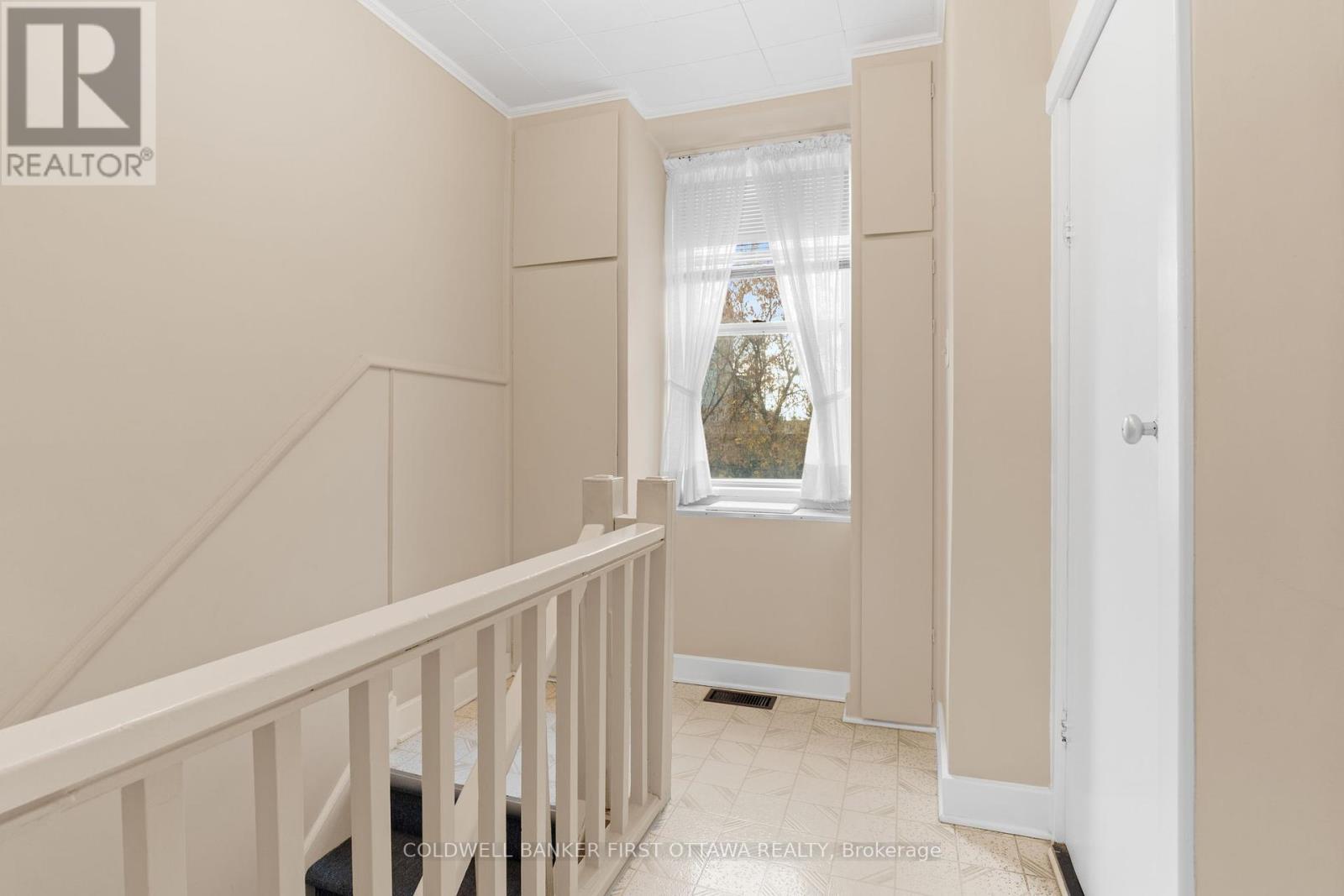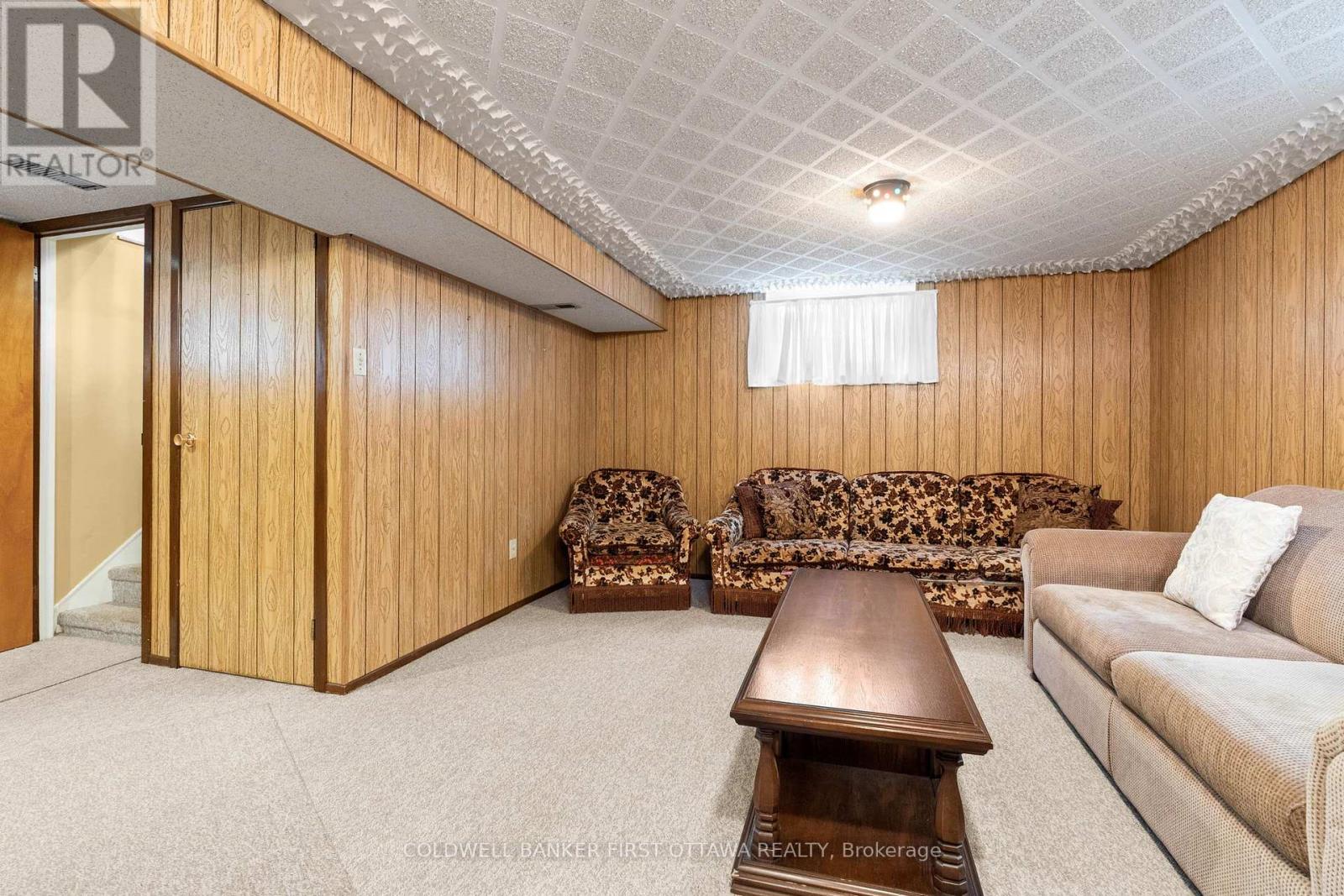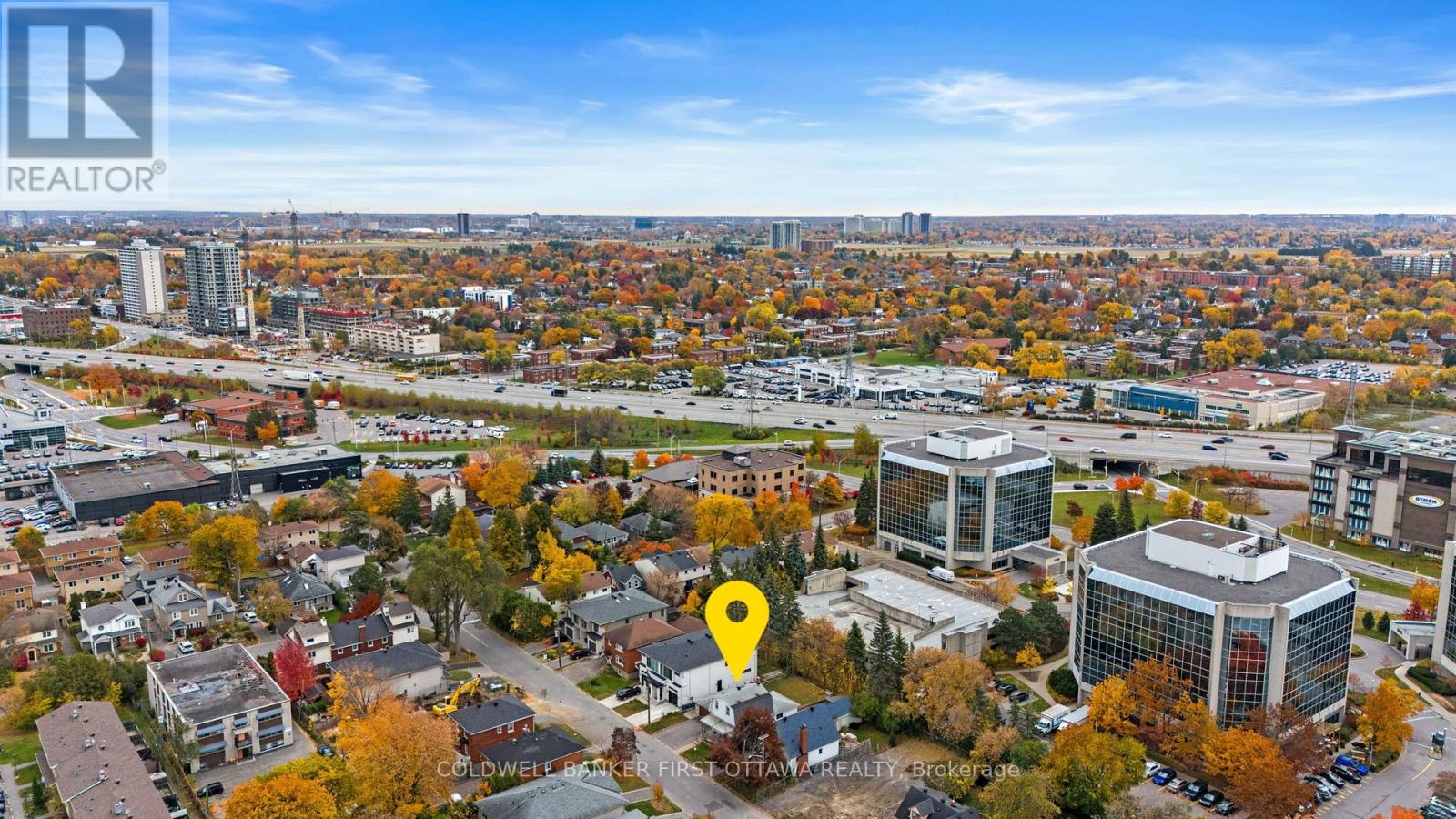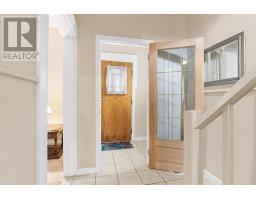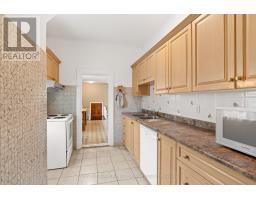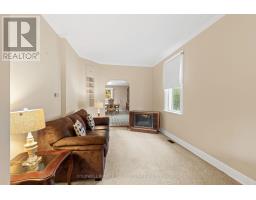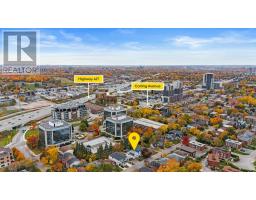270 Currell Avenue Ottawa, Ontario K1Z 7J6
$849,998
Flooring: Tile, Flooring: Vinyl, OG owned since '64, set on spacious R4UA zoned lot with No Rear Neighbours & loads of potential for re-development or update & move-in, as owner has kept the home in immaculate state! One of Ottawa's Top neighbourhoods ~ Westboro offers access to hwy 417, top restaurants/pubs, local shops/retailers, amenities & access to Westboro Beach w/ recreation along the Ottawa River. Top School District. Walk to Dovercourt Recreation Centre, Hampton Park & steps to Transit that brings you to Westboro Station (LRT). 3 Bedrooms, 1.5 Bathrooms & a very flexible Floorplan offers many options for a savvy buyer/investor. Exterior incl detached garage w/ auto opener, 4 add'l parking spots in the laneway (vary rare), covered porch & S-facing backyard. OG hardwood floors under carpet & crown molding adds charm. Many updates throughout the years! Copper plumbing & wiring thru-out. Parging 21', Roof 18', Furnace 15', central a/c & interlocked flower bed/walkway 09'. 36 hrs irrevocable on all offers., Flooring: Carpet W/W & Mixed (id:50886)
Property Details
| MLS® Number | X9524294 |
| Property Type | Single Family |
| Neigbourhood | Westboro |
| Community Name | 5003 - Westboro/Hampton Park |
| AmenitiesNearBy | Park, Public Transit |
| ParkingSpaceTotal | 5 |
Building
| BathroomTotal | 2 |
| BedroomsAboveGround | 3 |
| BedroomsTotal | 3 |
| Appliances | Dishwasher, Freezer, Hood Fan, Microwave, Stove, Washer |
| BasementDevelopment | Finished |
| BasementType | Full (finished) |
| ConstructionStyleAttachment | Detached |
| CoolingType | Central Air Conditioning |
| FoundationType | Concrete |
| HalfBathTotal | 1 |
| HeatingFuel | Natural Gas |
| HeatingType | Forced Air |
| StoriesTotal | 2 |
| Type | House |
| UtilityWater | Municipal Water |
Parking
| Detached Garage |
Land
| Acreage | No |
| FenceType | Fenced Yard |
| LandAmenities | Park, Public Transit |
| Sewer | Sanitary Sewer |
| SizeDepth | 100 Ft |
| SizeFrontage | 52 Ft ,11 In |
| SizeIrregular | 52.94 X 100.07 Ft ; 0 |
| SizeTotalText | 52.94 X 100.07 Ft ; 0 |
| ZoningDescription | R4ua |
Rooms
| Level | Type | Length | Width | Dimensions |
|---|---|---|---|---|
| Second Level | Bedroom | 2.36 m | 2.94 m | 2.36 m x 2.94 m |
| Second Level | Bedroom | 3.22 m | 2.99 m | 3.22 m x 2.99 m |
| Second Level | Bathroom | 1.42 m | 1.98 m | 1.42 m x 1.98 m |
| Second Level | Bedroom | 2.41 m | 3.3 m | 2.41 m x 3.3 m |
| Basement | Recreational, Games Room | 5.58 m | 5.76 m | 5.58 m x 5.76 m |
| Basement | Utility Room | 3.96 m | 6.9 m | 3.96 m x 6.9 m |
| Main Level | Foyer | 1.16 m | 1.75 m | 1.16 m x 1.75 m |
| Main Level | Living Room | 7.03 m | 3.83 m | 7.03 m x 3.83 m |
| Main Level | Kitchen | 4.16 m | 2.41 m | 4.16 m x 2.41 m |
| Main Level | Dining Room | 6.12 m | 4.06 m | 6.12 m x 4.06 m |
| Main Level | Dining Room | 3.91 m | 2.18 m | 3.91 m x 2.18 m |
https://www.realtor.ca/real-estate/27587923/270-currell-avenue-ottawa-5003-westborohampton-park
Interested?
Contact us for more information
Nick J. Kyte
Salesperson
1749 Woodward Drive
Ottawa, Ontario K2C 0P9
Gianluca Pallotta
Salesperson
1749 Woodward Drive
Ottawa, Ontario K2C 0P9














