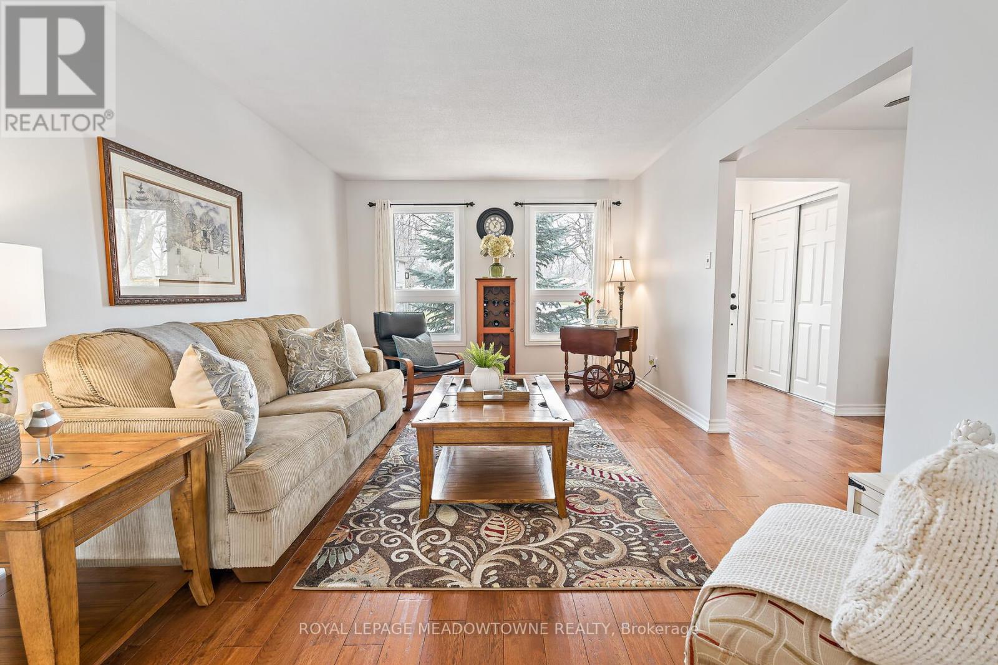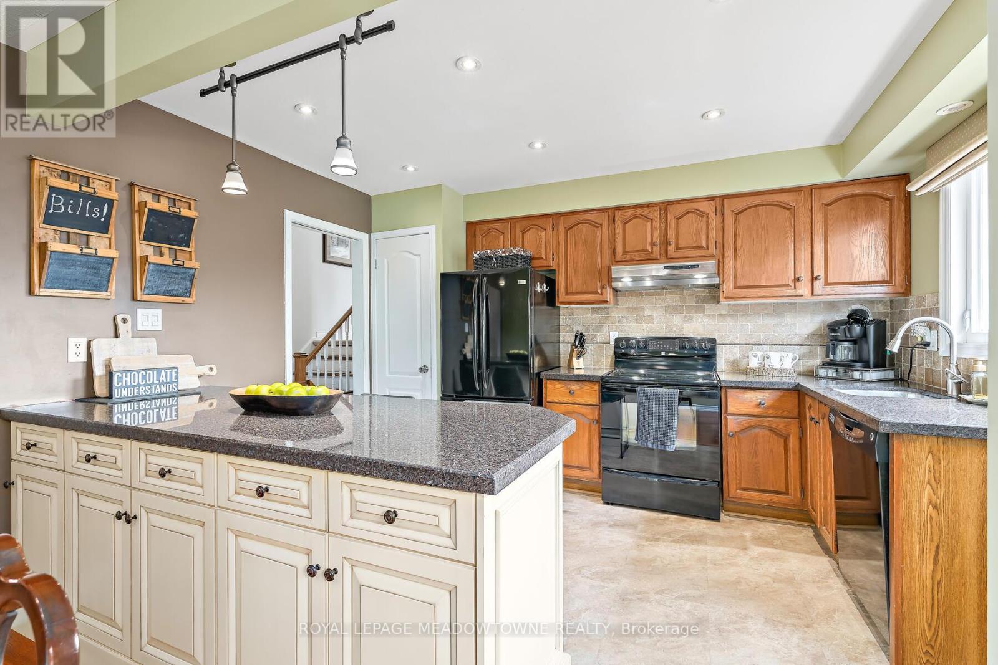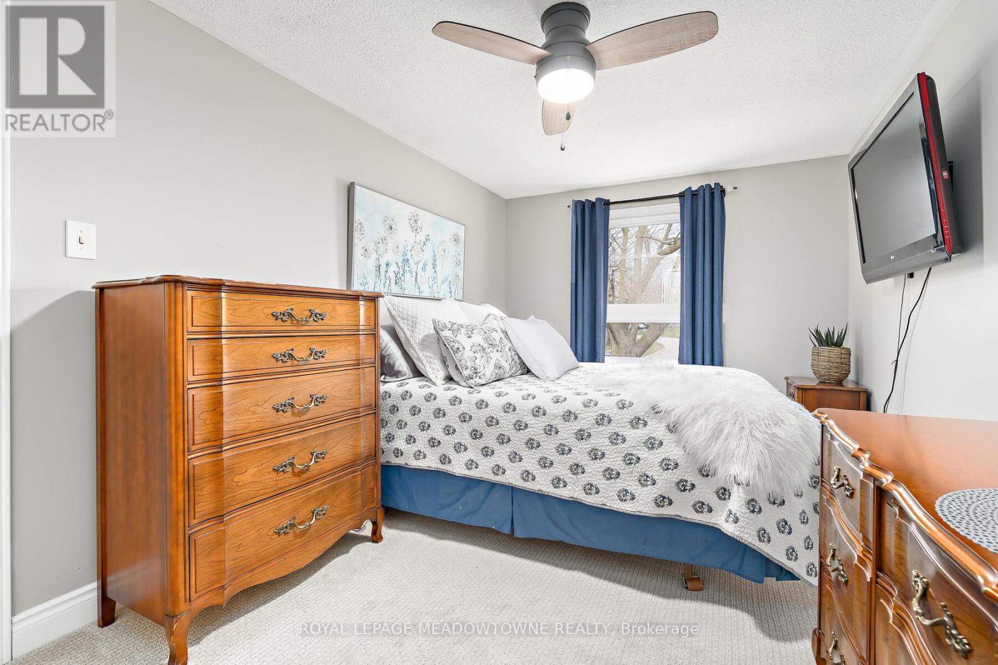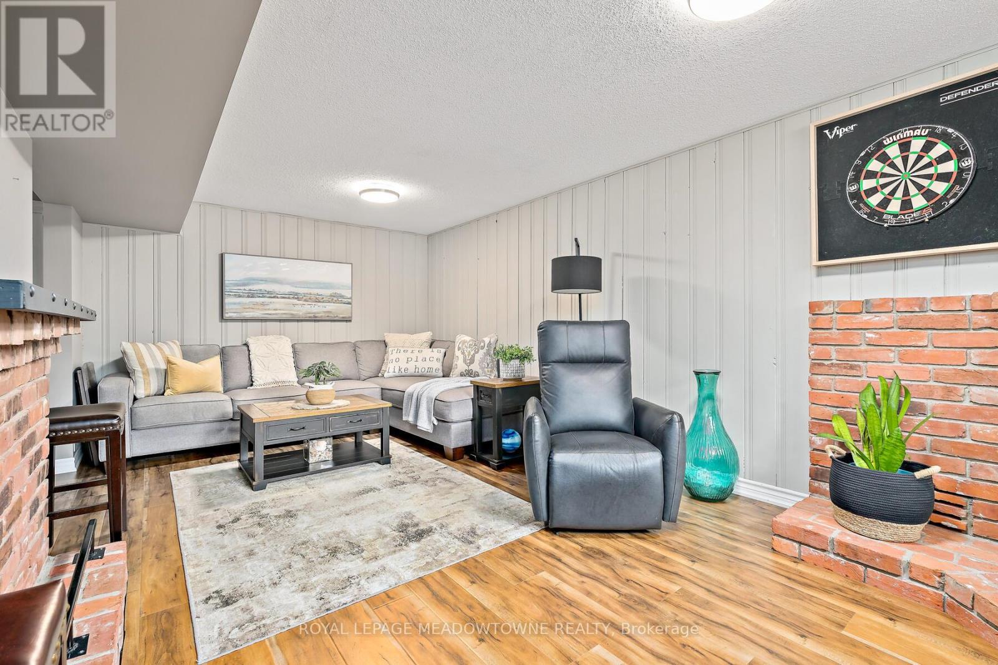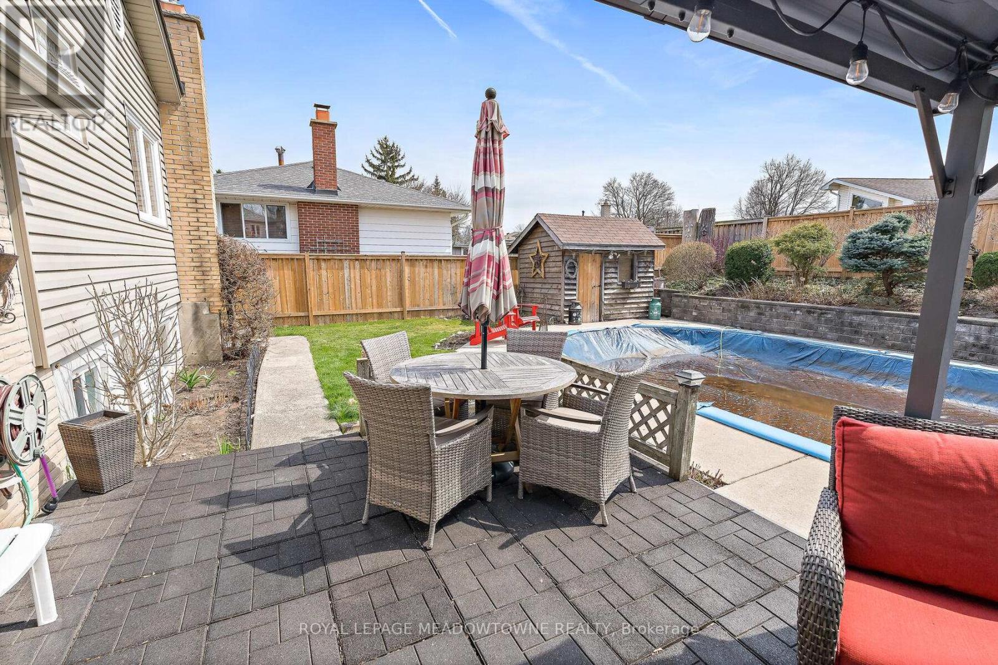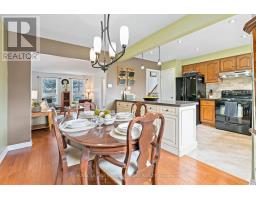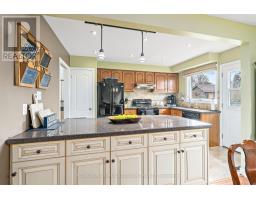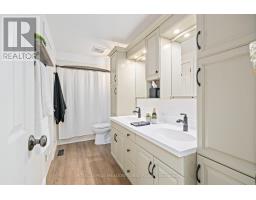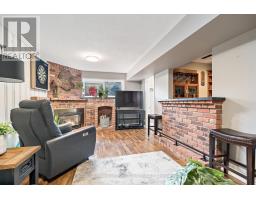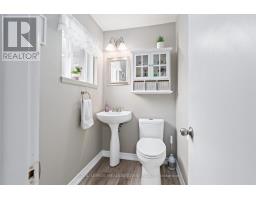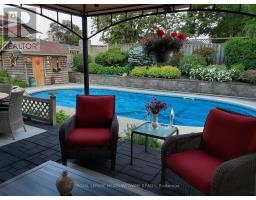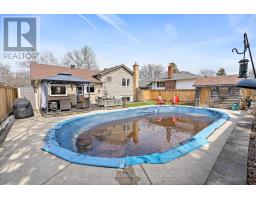270 Delrex Boulevard Halton Hills, Ontario L7G 4G5
$874,900
Charming 3-Bedroom Sidesplit with Private Backyard Oasis. Welcome to this cozy and bright 3-bedroom sidesplit, perfectly nestled in a family-friendly neighborhood! This inviting home offers a functional layout with plenty of natural light, creating a warm and welcoming atmosphere throughout. Step outside to your own private retreat-an oversized backyard featuring a beautiful inground pool, perfect for summer fun and entertaining. Surrounded by mature trees and landscaping, it's your own peaceful escape right at home. Enjoy the convenience of being just minutes away from top-rated schools, shopping centers, scenic parks, and a tranquil ravine, offering both nature and urban amenities at your doorstep. Whether you're relaxing poolside or exploring the nearby trails, this location truly has it all. Don't miss the opportunity to make this gem your new home! (id:50886)
Property Details
| MLS® Number | W12083647 |
| Property Type | Single Family |
| Community Name | Georgetown |
| Amenities Near By | Hospital, Park, Schools |
| Community Features | School Bus |
| Features | Ravine |
| Parking Space Total | 3 |
| Pool Type | Inground Pool |
| Structure | Deck, Shed |
Building
| Bathroom Total | 2 |
| Bedrooms Above Ground | 3 |
| Bedrooms Total | 3 |
| Age | 51 To 99 Years |
| Amenities | Fireplace(s) |
| Appliances | Water Heater, All, Dishwasher, Dryer, Freezer, Stove, Washer, Window Coverings, Refrigerator |
| Basement Development | Partially Finished |
| Basement Type | N/a (partially Finished) |
| Construction Style Attachment | Detached |
| Construction Style Split Level | Sidesplit |
| Cooling Type | Central Air Conditioning |
| Exterior Finish | Brick, Vinyl Siding |
| Fireplace Present | Yes |
| Flooring Type | Hardwood, Vinyl, Carpeted, Laminate |
| Foundation Type | Concrete |
| Half Bath Total | 1 |
| Heating Fuel | Natural Gas |
| Heating Type | Forced Air |
| Size Interior | 1,100 - 1,500 Ft2 |
| Type | House |
| Utility Water | Municipal Water |
Parking
| No Garage |
Land
| Acreage | No |
| Fence Type | Fenced Yard |
| Land Amenities | Hospital, Park, Schools |
| Sewer | Sanitary Sewer |
| Size Depth | 110 Ft |
| Size Frontage | 52 Ft |
| Size Irregular | 52 X 110 Ft |
| Size Total Text | 52 X 110 Ft |
Rooms
| Level | Type | Length | Width | Dimensions |
|---|---|---|---|---|
| Lower Level | Utility Room | 3.43 m | 3.04 m | 3.43 m x 3.04 m |
| Lower Level | Recreational, Games Room | 5.91 m | 3.21 m | 5.91 m x 3.21 m |
| Lower Level | Bathroom | 1.64 m | 1.24 m | 1.64 m x 1.24 m |
| Lower Level | Other | 1.89 m | 1.61 m | 1.89 m x 1.61 m |
| Main Level | Family Room | 5.31 m | 3.45 m | 5.31 m x 3.45 m |
| Main Level | Dining Room | 3.84 m | 2.59 m | 3.84 m x 2.59 m |
| Main Level | Kitchen | 3.86 m | 2.84 m | 3.86 m x 2.84 m |
| Upper Level | Primary Bedroom | 3.96 m | 3.96 m | 3.96 m x 3.96 m |
| Upper Level | Bedroom 2 | 4.4 m | 2.76 m | 4.4 m x 2.76 m |
| Upper Level | Bedroom 3 | 3.37 m | 2.58 m | 3.37 m x 2.58 m |
| Upper Level | Bathroom | 3.92 m | 1.5 m | 3.92 m x 1.5 m |
Utilities
| Cable | Installed |
https://www.realtor.ca/real-estate/28169618/270-delrex-boulevard-halton-hills-georgetown-georgetown
Contact Us
Contact us for more information
Johnny Rivers
Salesperson
www.johnnyrivers.ca/
324 Guelph Street Suite 12
Georgetown, Ontario L7G 4B5
(905) 877-8262






