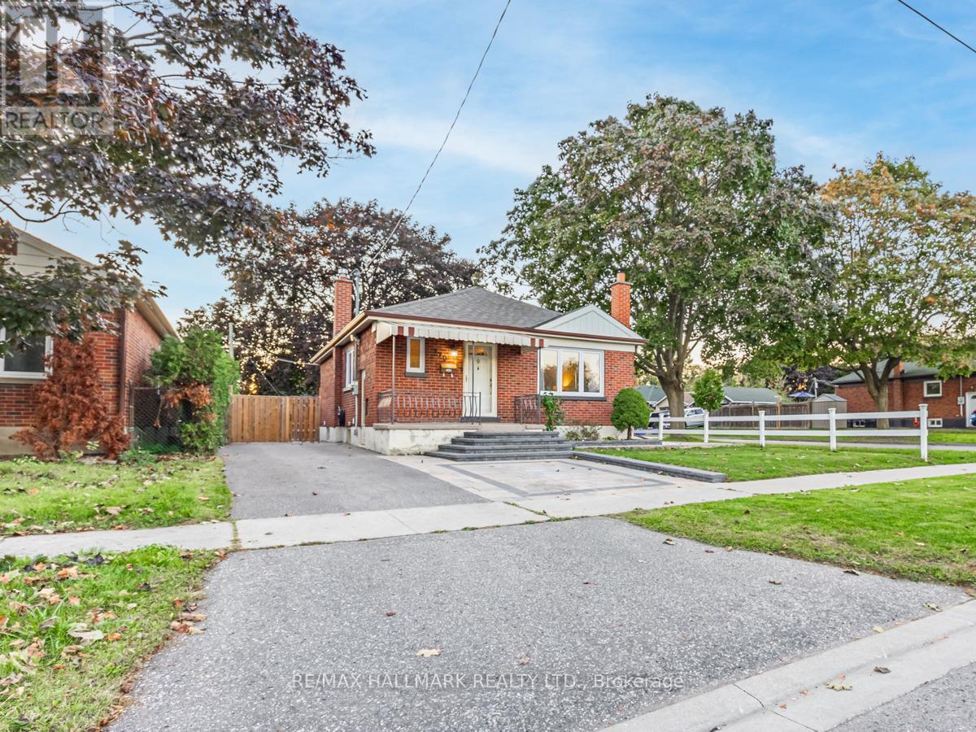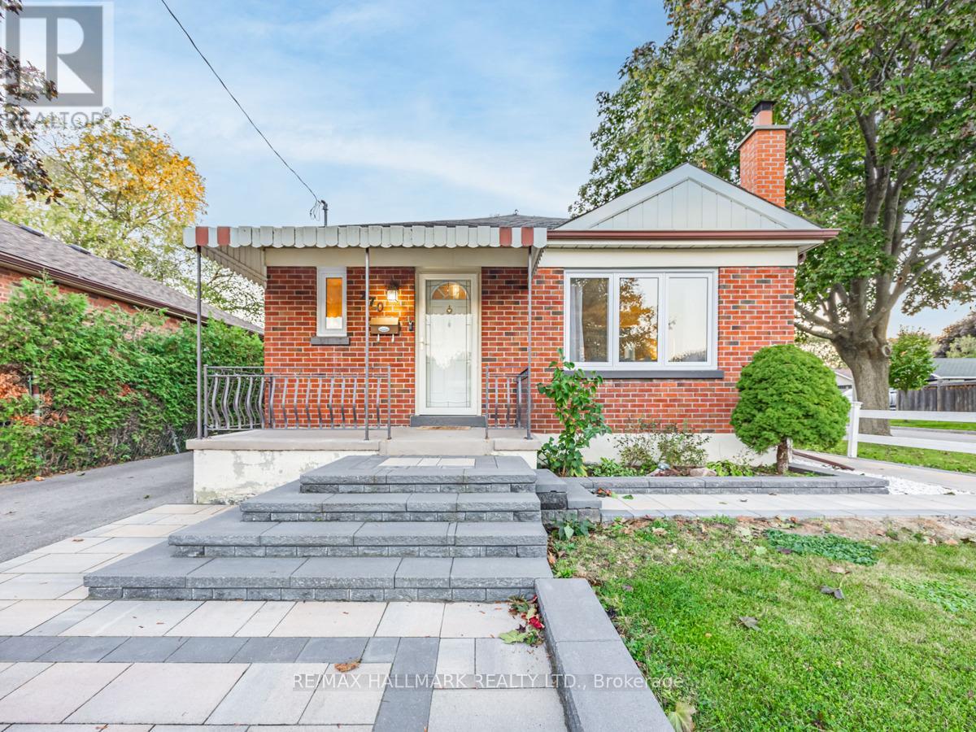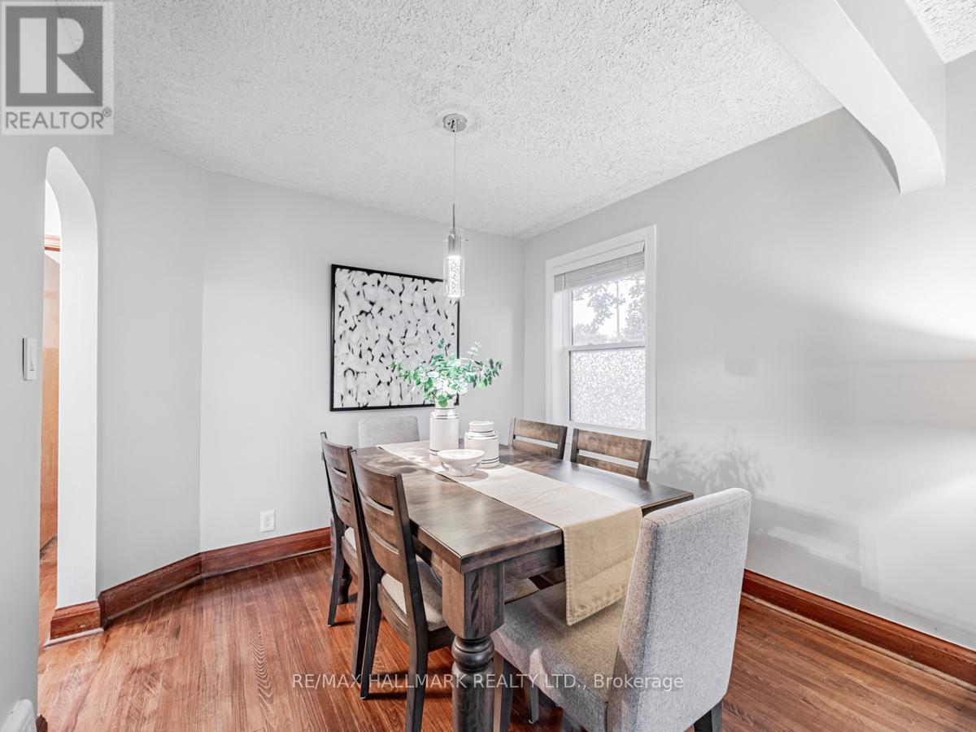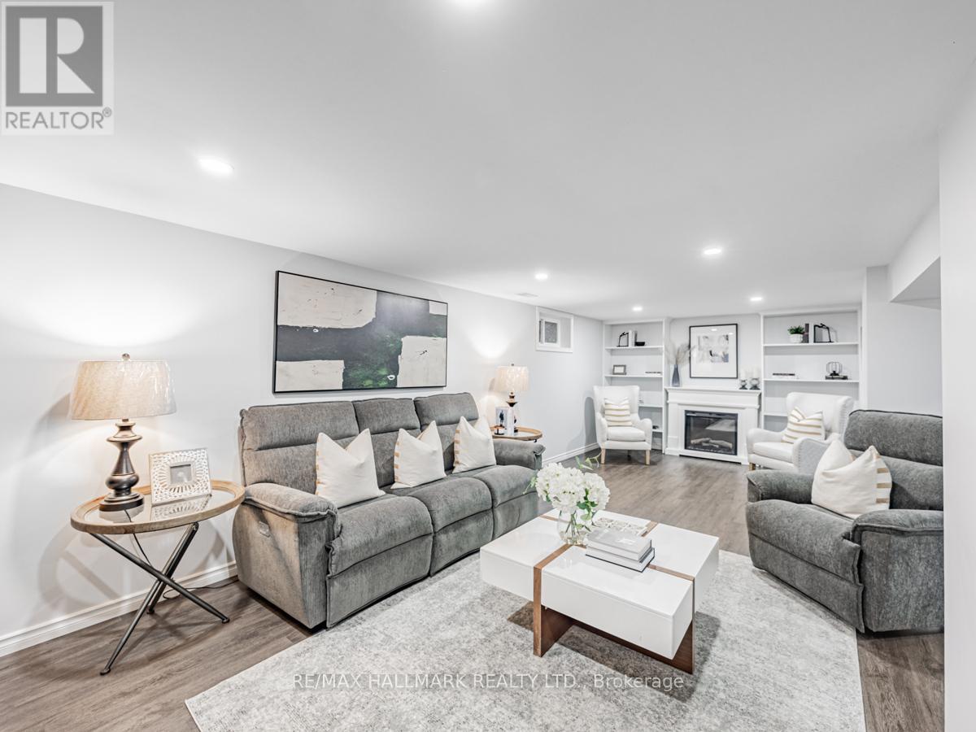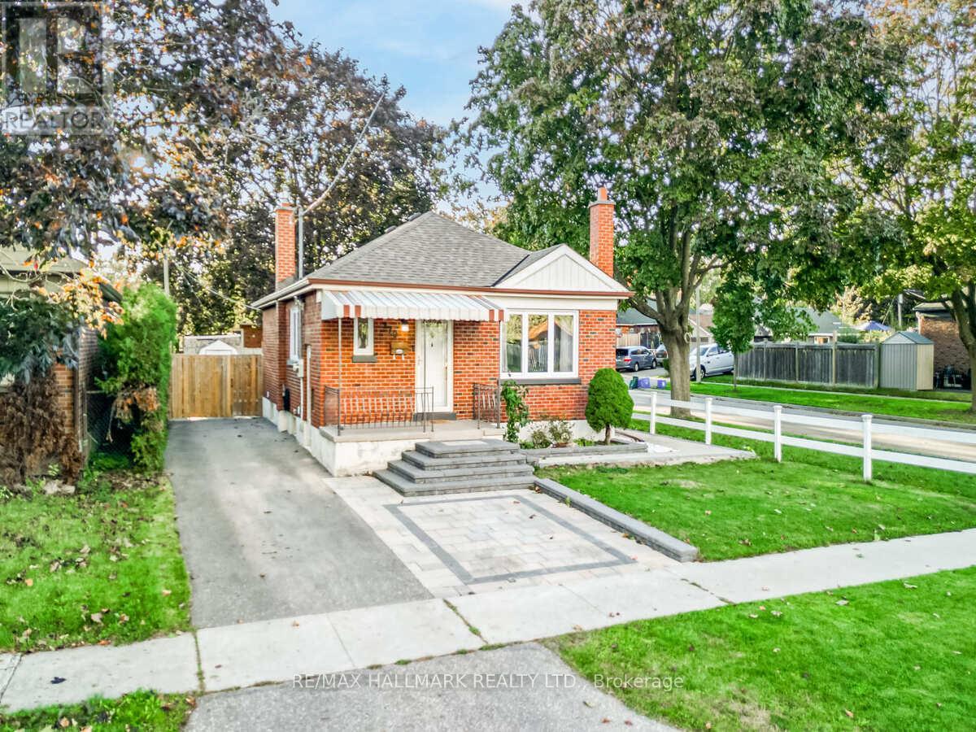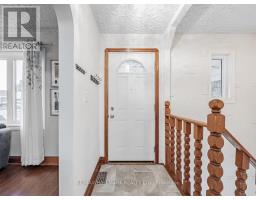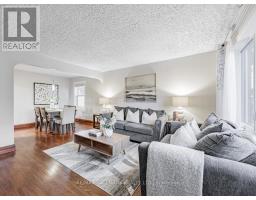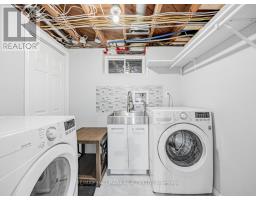270 Highland Avenue Oshawa, Ontario L1H 6A9
$679,000
Welcome to this charming bungalow located on a family-friendly street lined with mature trees. Step inside the bright kitchen with large window, stone countertops, and white backsplash, flowing seamlessly into an open-concept living and dining room, perfect for entertaining. Hardwood floors run throughout the main level, enhancing the natural warmth of the home, 2 bedrooms and the primary bedroom offers a unique walkout to a fully enclosed sunroom (completed in 2023), featuring skylights, lighting, and plenty of outlets. This sun-filled retreat, with three sets of doors including elegant French doors, opens to a large, fully fenced backyard. Perfect for outdoor gatherings, the backyard is accessible through three gates, with two allowing vehicle access. Newly landscaped patio stones wrap around the house from the backyard leading to a front entrance with gorgeous patio stone steps and an interlock parking spot. The fully finished basement with pot lights, offers additional living space, including a versatile recreation/movie area, a cute sitting area, custom-built in shelves, a cozy electric fireplace. A 4-piece bathroom adds convenience, along with 1 additional private bedroom. The basement has walk-up access to the side of the house and offers parking for up to 4 vehicles. This home is perfect for downsizers, first-time buyers, or young families seeking a fully detached property. Located close to Hwy 401, shopping, restaurants, transit, Oshawa GO, and parks, this bungalow is a hidden gem combining functionality and privacy in a prime location. Don't miss out on the chance to call this home yours! **** EXTRAS **** S/S Fridge, Stove, B/I Microwave, BI Dishwasher (2022), Washer & Dryer (2018), Furnace (2021), A/C (2020). Fully enclosed 3-season sunroom with fan, 3 different entrances, sunroof (2023). 3 Gates that open to back yard. (id:50886)
Property Details
| MLS® Number | E9390668 |
| Property Type | Single Family |
| Community Name | Central |
| AmenitiesNearBy | Hospital, Park, Public Transit, Schools |
| EquipmentType | Water Heater |
| Features | Paved Yard, Carpet Free |
| ParkingSpaceTotal | 4 |
| RentalEquipmentType | Water Heater |
| Structure | Deck, Porch, Porch, Shed |
Building
| BathroomTotal | 2 |
| BedroomsAboveGround | 2 |
| BedroomsBelowGround | 1 |
| BedroomsTotal | 3 |
| Amenities | Fireplace(s) |
| ArchitecturalStyle | Bungalow |
| BasementFeatures | Walk-up |
| BasementType | N/a |
| ConstructionStyleAttachment | Detached |
| CoolingType | Central Air Conditioning |
| ExteriorFinish | Brick |
| FireplacePresent | Yes |
| FlooringType | Hardwood, Ceramic, Vinyl |
| FoundationType | Poured Concrete |
| HeatingFuel | Natural Gas |
| HeatingType | Forced Air |
| StoriesTotal | 1 |
| Type | House |
| UtilityWater | Municipal Water |
Land
| Acreage | No |
| FenceType | Fenced Yard |
| LandAmenities | Hospital, Park, Public Transit, Schools |
| LandscapeFeatures | Landscaped |
| Sewer | Sanitary Sewer |
| SizeDepth | 122 Ft ,6 In |
| SizeFrontage | 42 Ft |
| SizeIrregular | 42 X 122.5 Ft |
| SizeTotalText | 42 X 122.5 Ft |
Rooms
| Level | Type | Length | Width | Dimensions |
|---|---|---|---|---|
| Basement | Bedroom 3 | 3.17 m | 2.65 m | 3.17 m x 2.65 m |
| Basement | Recreational, Games Room | 7.77 m | 5.15 m | 7.77 m x 5.15 m |
| Basement | Laundry Room | 1.68 m | 2.19 m | 1.68 m x 2.19 m |
| Main Level | Living Room | 3.84 m | 4.02 m | 3.84 m x 4.02 m |
| Main Level | Dining Room | 2.87 m | 2.62 m | 2.87 m x 2.62 m |
| Main Level | Kitchen | 2.87 m | 3.37 m | 2.87 m x 3.37 m |
| Main Level | Primary Bedroom | 3.41 m | 2.96 m | 3.41 m x 2.96 m |
| Main Level | Bedroom 2 | 3.48 m | 2.96 m | 3.48 m x 2.96 m |
| Main Level | Sunroom | 6.13 m | 2.8 m | 6.13 m x 2.8 m |
Utilities
| Cable | Available |
| Sewer | Installed |
https://www.realtor.ca/real-estate/27526416/270-highland-avenue-oshawa-central-central
Interested?
Contact us for more information
Daryl King
Salesperson
9555 Yonge Street #201
Richmond Hill, Ontario L4C 9M5
Dianne King
Salesperson
9555 Yonge Street #201
Richmond Hill, Ontario L4C 9M5

