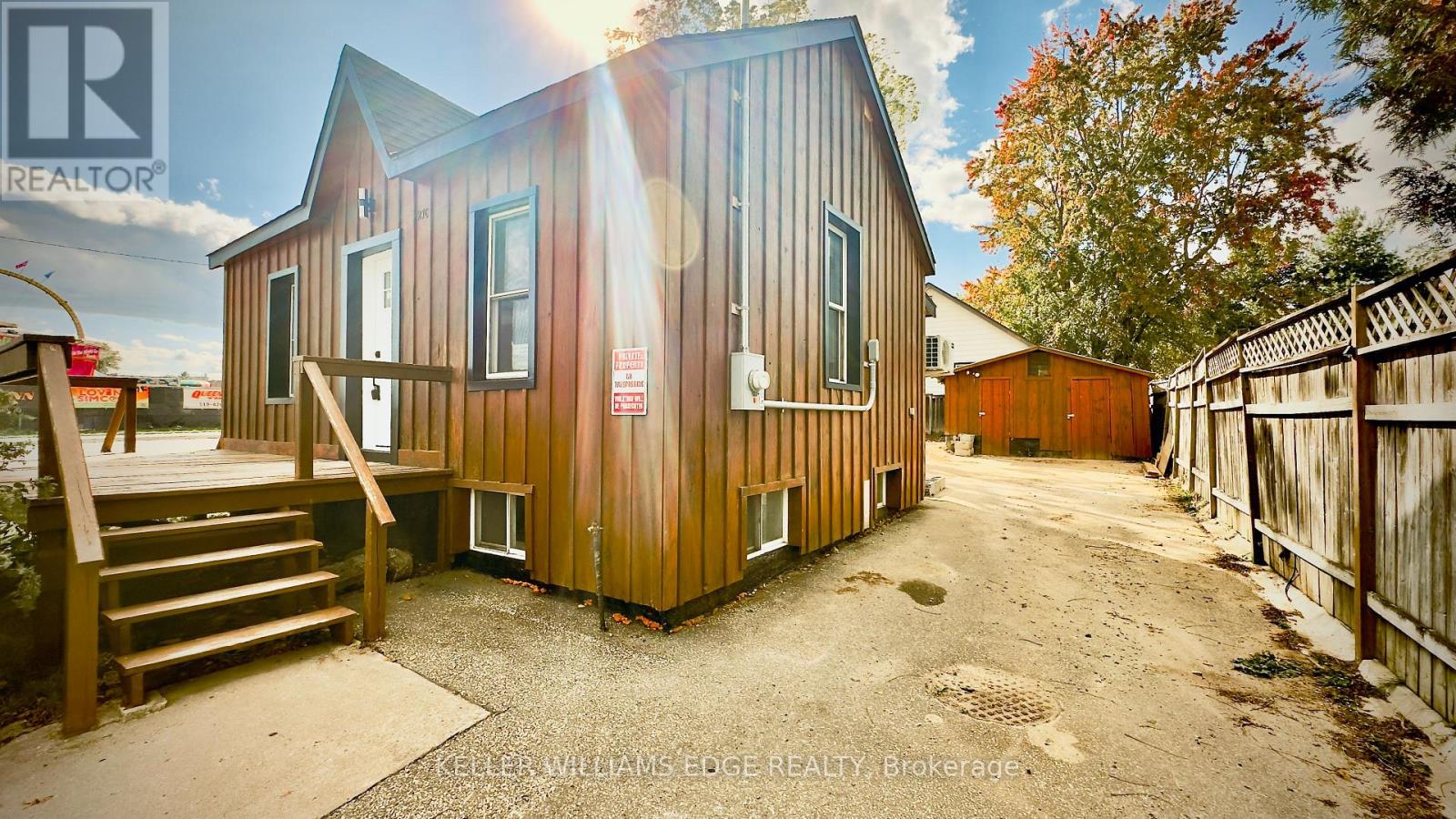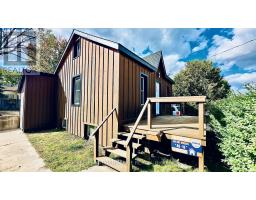270 Metcalfe Street S Norfolk, Ontario N3Y 3Y2
$424,777
Welcome to this adorable and cozy 1.5 story home, ideal for those looking to make their first step into homeownership or seeking to downsize. The open concept main floor boasts a bright, open-concept kitchen/dining room/living area, perfect for entertaining or relaxing, with a striking spiral staircase leading to a loft space that can serve as an office or cozy reading nook. This home features 2 spacious lower level bedrooms and a 4-piece bathroom for convenience. You'll also appreciate the lower-level laundry for easy living. Step outside to enjoy the large backyard with plenty of space for gardening, outdoor activities, or simply unwinding. A shed offers additional storage, and the long private driveway comfortably accommodates up to 3 cars. This move-in-ready gem is waiting for you! (id:50886)
Property Details
| MLS® Number | X9391566 |
| Property Type | Single Family |
| Community Name | Simcoe |
| Features | Carpet Free |
| ParkingSpaceTotal | 2 |
| Structure | Porch, Shed |
Building
| BathroomTotal | 2 |
| BedroomsAboveGround | 2 |
| BedroomsTotal | 2 |
| Appliances | Dishwasher, Dryer, Microwave, Stove, Washer |
| BasementDevelopment | Finished |
| BasementFeatures | Walk Out |
| BasementType | N/a (finished) |
| ConstructionStyleAttachment | Detached |
| ExteriorFinish | Wood |
| FoundationType | Block |
| HalfBathTotal | 1 |
| HeatingFuel | Electric |
| HeatingType | Baseboard Heaters |
| StoriesTotal | 2 |
| Type | House |
| UtilityWater | Municipal Water |
Land
| Acreage | No |
| Sewer | Sanitary Sewer |
| SizeDepth | 71 Ft ,10 In |
| SizeFrontage | 38 Ft ,4 In |
| SizeIrregular | 38.37 X 71.84 Ft |
| SizeTotalText | 38.37 X 71.84 Ft|under 1/2 Acre |
Rooms
| Level | Type | Length | Width | Dimensions |
|---|---|---|---|---|
| Second Level | Loft | 3.3 m | 3.07 m | 3.3 m x 3.07 m |
| Basement | Primary Bedroom | 4.78 m | 3.07 m | 4.78 m x 3.07 m |
| Basement | Bedroom 2 | 3.53 m | 2.21 m | 3.53 m x 2.21 m |
| Basement | Bathroom | 3.66 m | 1.35 m | 3.66 m x 1.35 m |
| Basement | Laundry Room | 0.91 m | 0.91 m | 0.91 m x 0.91 m |
| Main Level | Kitchen | 3.35 m | 2.64 m | 3.35 m x 2.64 m |
| Main Level | Dining Room | 3.17 m | 2.95 m | 3.17 m x 2.95 m |
| Main Level | Family Room | 4.93 m | 3.25 m | 4.93 m x 3.25 m |
| Main Level | Bathroom | 0.91 m | 0.91 m | 0.91 m x 0.91 m |
https://www.realtor.ca/real-estate/27528731/270-metcalfe-street-s-norfolk-simcoe-simcoe
Interested?
Contact us for more information
Cindy Zupanovic
Salesperson
3185 Harvester Rd Unit 1a
Burlington, Ontario L7N 3N8























































