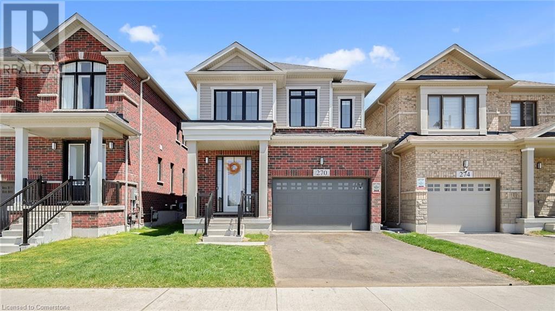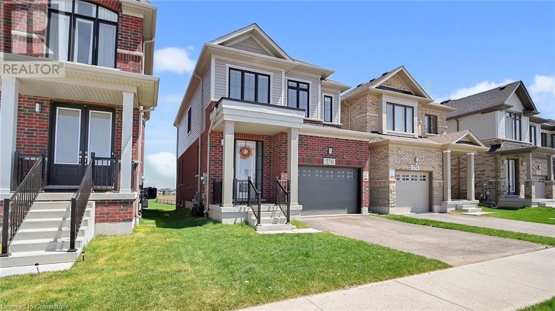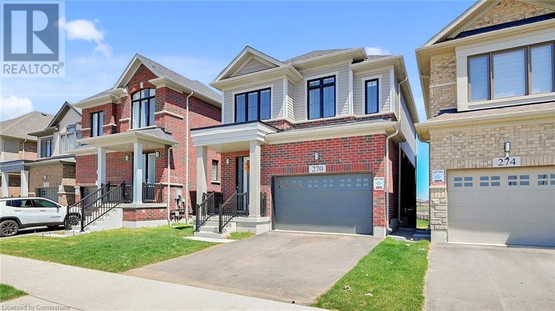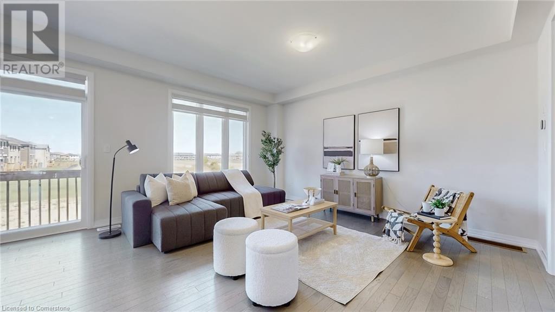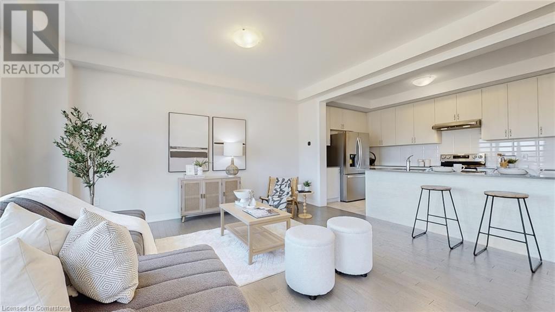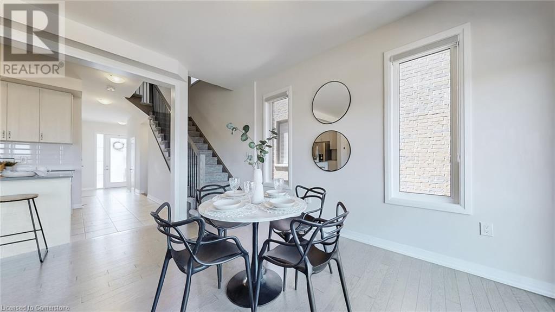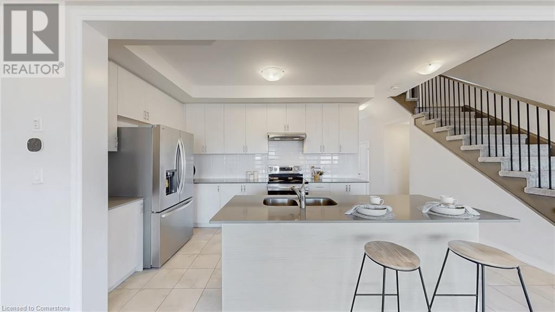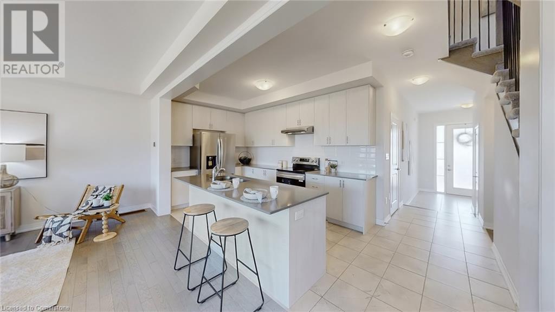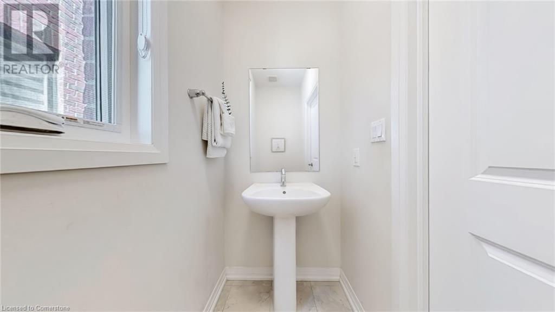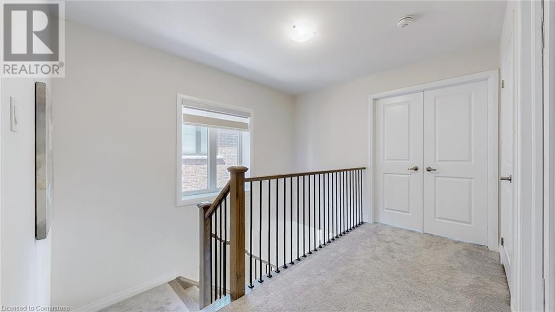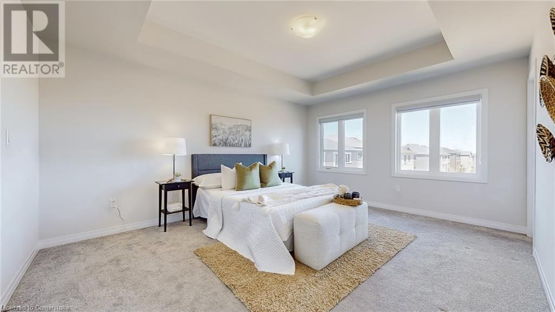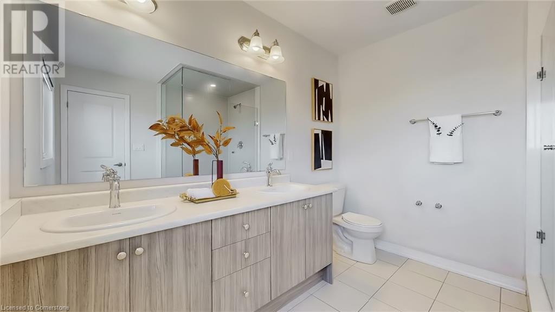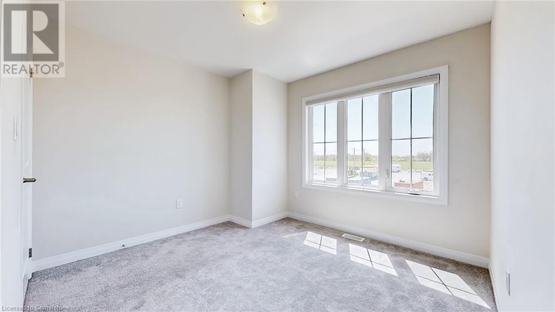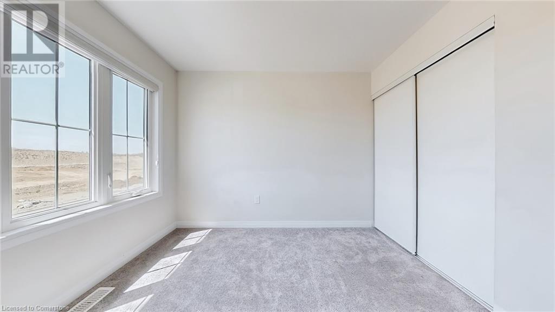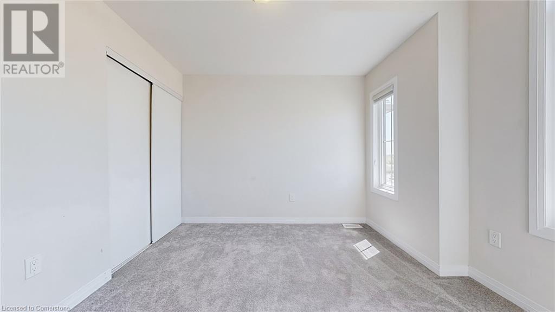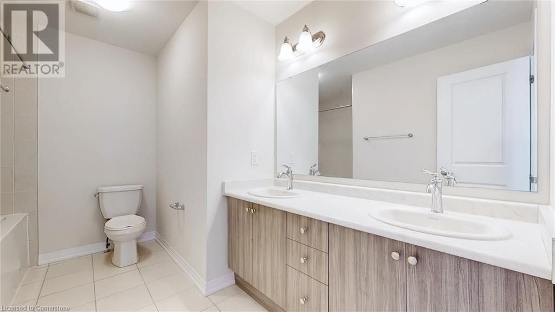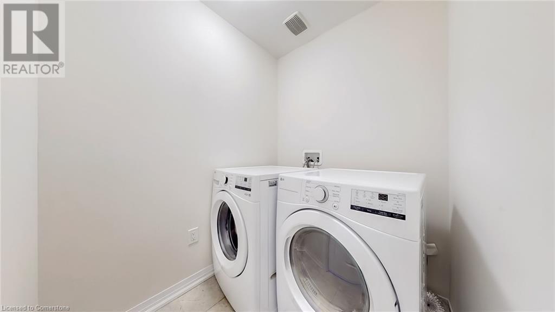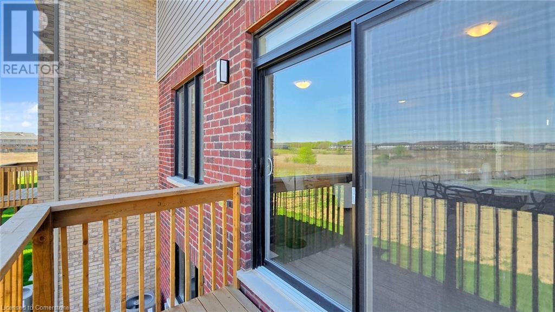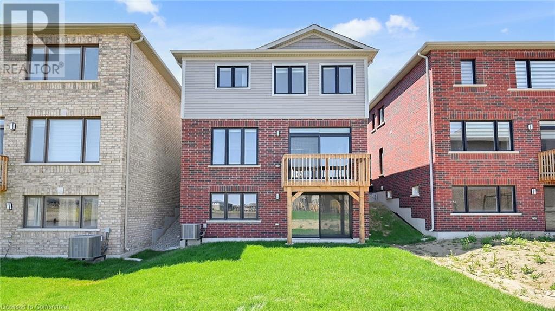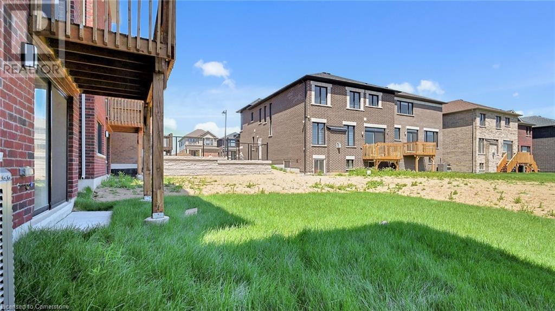270 Newman Drive Cambridge, Ontario N1S 0E1
$3,050 MonthlyOther, See Remarks
RENT IS $3050 + UTILTIES. Beautiful detached home with 3 bed and 2.5 bath with walkout basement and 2 parking spots available for lease in Cambridge. Main floor features an open concept kitchen with S/S appliances with plenty of kitchen cabinets and breakfast bar. Additionally, it has a bright and spacious living room for your family get together. A sliding door opens to a wooden deck for your outdoor summer enjoyment. Second floor features 3 spacious bedrooms with 2 full bathrooms. Very convenient second floor laundry room. Unfinished basement. Located conveniently close to public parks, trails, public schools, Cambridge hospital and many more. (id:50886)
Property Details
| MLS® Number | 40740339 |
| Property Type | Single Family |
| Amenities Near By | Golf Nearby, Playground, Schools, Shopping |
| Features | Ravine |
| Parking Space Total | 2 |
Building
| Bathroom Total | 3 |
| Bedrooms Above Ground | 3 |
| Bedrooms Total | 3 |
| Appliances | Dishwasher, Dryer, Refrigerator, Stove, Washer, Hood Fan |
| Architectural Style | 2 Level |
| Basement Development | Unfinished |
| Basement Type | Full (unfinished) |
| Construction Style Attachment | Detached |
| Cooling Type | Central Air Conditioning |
| Exterior Finish | Brick |
| Half Bath Total | 1 |
| Heating Fuel | Natural Gas |
| Heating Type | Forced Air |
| Stories Total | 2 |
| Size Interior | 1,688 Ft2 |
| Type | House |
| Utility Water | Municipal Water |
Parking
| Attached Garage |
Land
| Access Type | Road Access |
| Acreage | No |
| Land Amenities | Golf Nearby, Playground, Schools, Shopping |
| Sewer | Municipal Sewage System |
| Size Depth | 98 Ft |
| Size Frontage | 30 Ft |
| Size Total Text | Under 1/2 Acre |
| Zoning Description | Rm4r6 |
Rooms
| Level | Type | Length | Width | Dimensions |
|---|---|---|---|---|
| Second Level | Primary Bedroom | 12'4'' x 15'9'' | ||
| Second Level | Bedroom | 10'9'' x 9'9'' | ||
| Second Level | Bedroom | 10'4'' x 9'9'' | ||
| Second Level | 4pc Bathroom | Measurements not available | ||
| Second Level | 3pc Bathroom | Measurements not available | ||
| Main Level | 2pc Bathroom | Measurements not available | ||
| Main Level | Dining Room | 10'0'' x 9'2'' | ||
| Main Level | Living Room | 11'0'' x 17'6'' | ||
| Main Level | Kitchen | 10'4'' x 9'0'' |
https://www.realtor.ca/real-estate/28454111/270-newman-drive-cambridge
Contact Us
Contact us for more information
Surjit Sam Pablay
Broker of Record
(519) 744-1212
Unit 1 - 1770 King Street East
Kitchener, Ontario N2G 2P1
(519) 743-6666
(519) 744-1212
righttimerealestate.c21.ca

