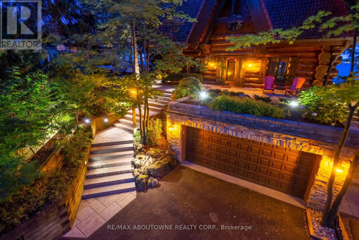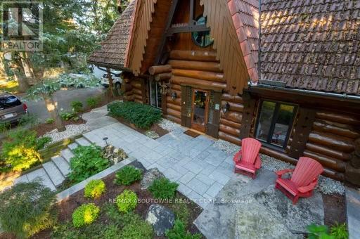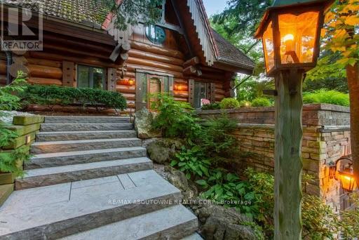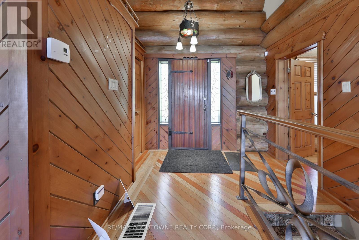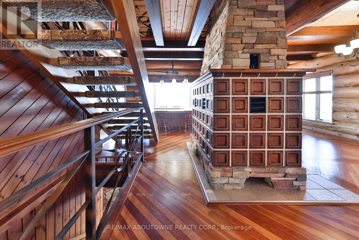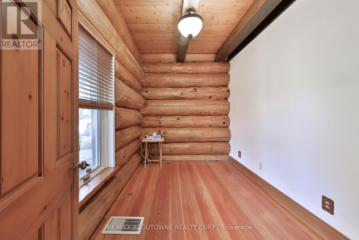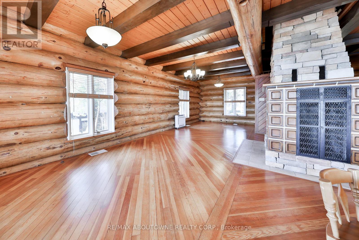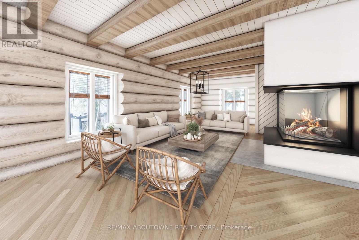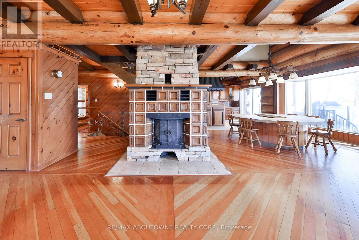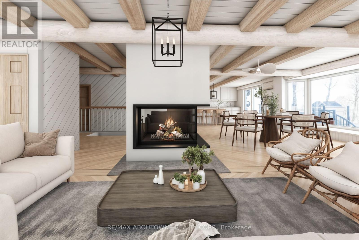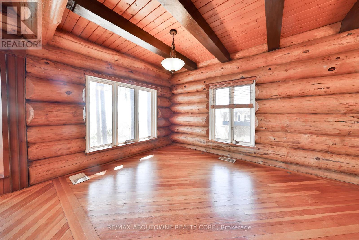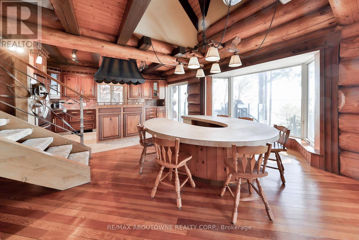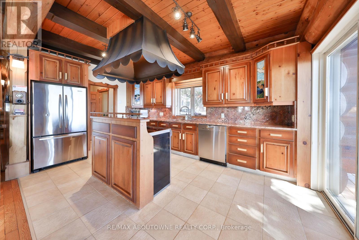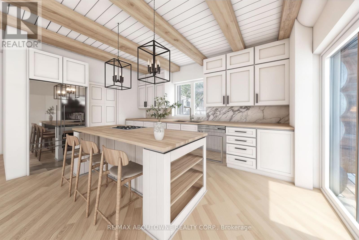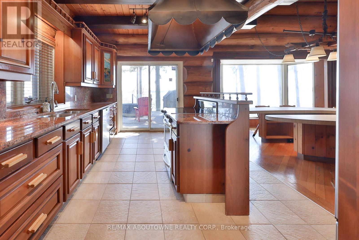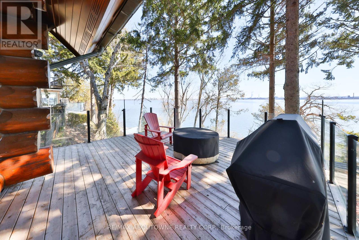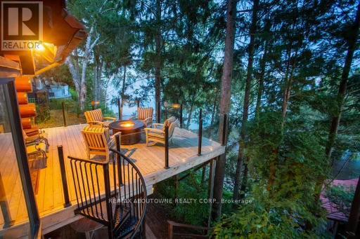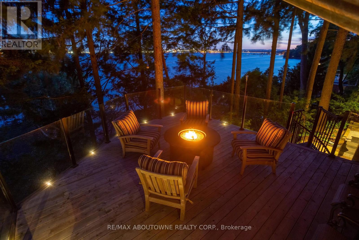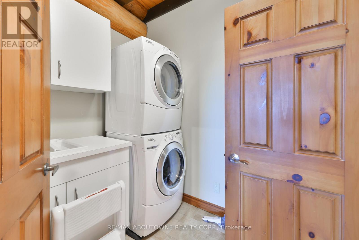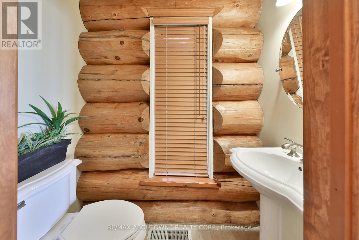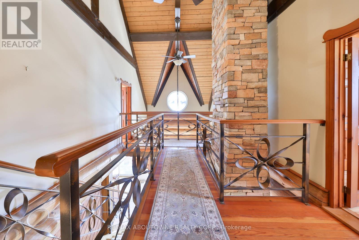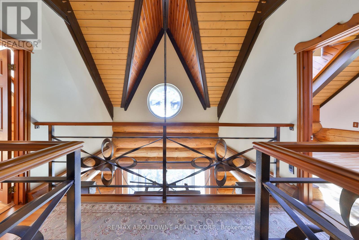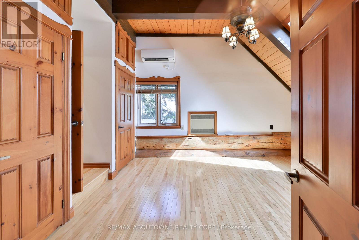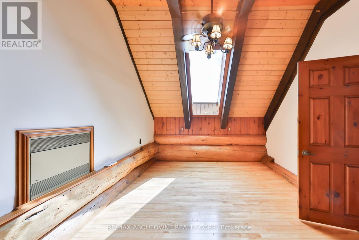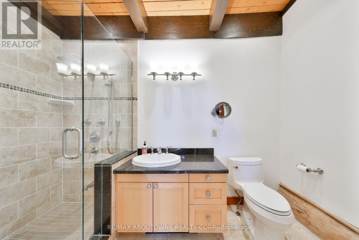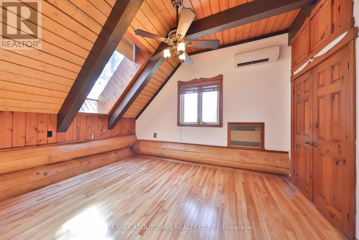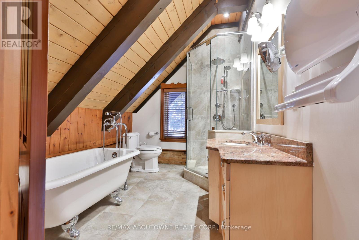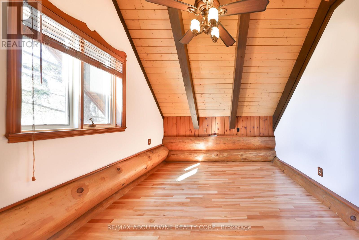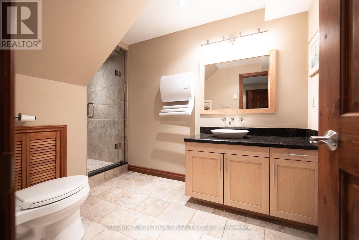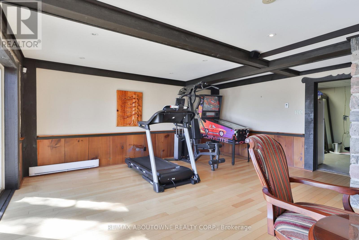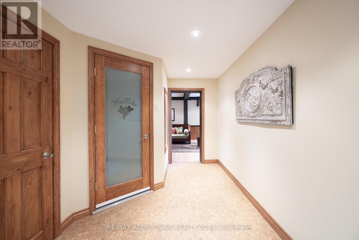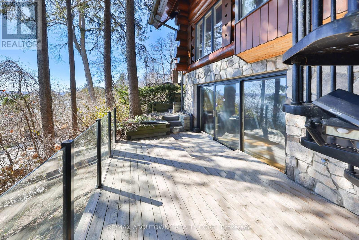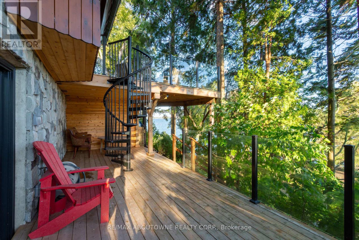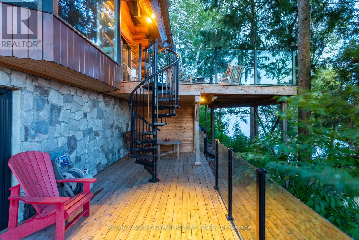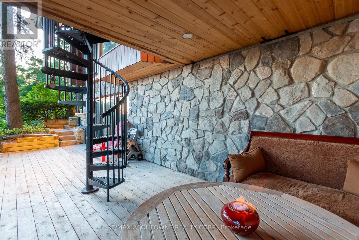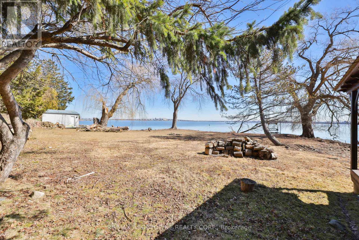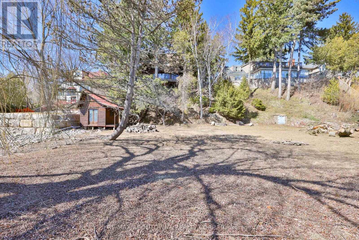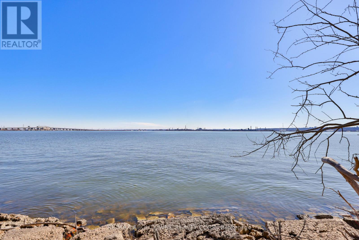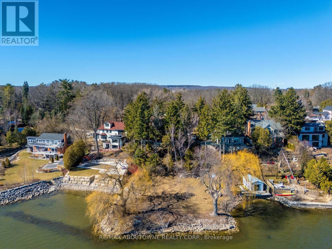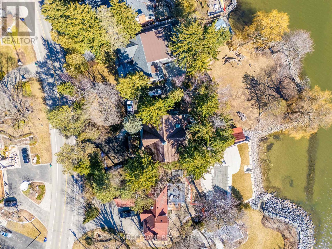270 North Shore Boulevard E Burlington, Ontario L7T 1W9
$2,199,000
Welcome to this one-of-a-kind, custom-built chalet log home nestled in the highly sought-after Aldershot neighbourhood of Burlington. This exceptional waterfront property offers the rare combination of Muskoka-style serenity with the convenience of being close to all urban amenities, including the prestigious Burlington Golf Club. From the moment you approach this distinctive residence, the striking log architecture and unique details and finishes captivate the eye. Inside, the open-concept main floor offers a large living room with an extraordinary fireplace, an adjoining dining area with vaulted ceilings, an office, a powder room and a convenient laundry room all designed to maximize space and light. The inviting kitchen and dining areas seamlessly transition to a large deck overlooking the tranquil beauty of Lake Ontario, providing ample space for entertaining, relaxing, or simply enjoying the breathtaking waterfront views. This exceptional home features three spacious bedrooms and four updated bathrooms, including a luxurious master suite with a private ensuite. The fully finished lower level is a true highlight, complete with a large recreation/family room with a wine cellar for the discerning connoisseur, a 3-piece bath and ample storage and access to the 2-car garage. With a walkout to a waterproofed deck, the lower level is the perfect space to unwind or entertain. Designed with outdoor living in mind, the property boasts extensive gardens, decking and flat, tableland for a seamless connection between the home and the water. A dry boathouse provides the ideal space for storing your water toys, ensuring easy access to the lake. Whether you're looking to host grand gatherings or enjoy peaceful solitude by the water, this property offers a lifestyle of unmatched beauty and convenience. Experience the perfect blend of natural beauty and modern living with this waterfront gem, where Muskoka charm meets the best of Burlington living. (id:50886)
Property Details
| MLS® Number | W12046081 |
| Property Type | Single Family |
| Community Name | LaSalle |
| Easement | Unknown, None |
| Features | Sloping, Dry |
| Parking Space Total | 5 |
| Structure | Deck, Patio(s), Boathouse |
| View Type | View Of Water, Lake View, Direct Water View |
| Water Front Type | Waterfront |
Building
| Bathroom Total | 4 |
| Bedrooms Above Ground | 3 |
| Bedrooms Total | 3 |
| Appliances | Water Heater, Dishwasher, Dryer, Garage Door Opener, Microwave, Alarm System, Stove, Washer, Whirlpool, Window Coverings, Refrigerator |
| Basement Development | Finished |
| Basement Features | Walk Out |
| Basement Type | Full (finished) |
| Construction Style Attachment | Detached |
| Cooling Type | Wall Unit |
| Exterior Finish | Log |
| Fireplace Present | Yes |
| Foundation Type | Unknown |
| Half Bath Total | 1 |
| Heating Fuel | Electric |
| Heating Type | Heat Pump |
| Stories Total | 2 |
| Size Interior | 2,000 - 2,500 Ft2 |
| Type | House |
| Utility Water | Municipal Water |
Parking
| Attached Garage | |
| Garage |
Land
| Access Type | Public Road |
| Acreage | No |
| Landscape Features | Landscaped |
| Sewer | Sanitary Sewer |
| Size Depth | 272 Ft ,7 In |
| Size Frontage | 68 Ft |
| Size Irregular | 68 X 272.6 Ft |
| Size Total Text | 68 X 272.6 Ft |
Rooms
| Level | Type | Length | Width | Dimensions |
|---|---|---|---|---|
| Second Level | Bedroom 3 | 4.27 m | 3.28 m | 4.27 m x 3.28 m |
| Second Level | Bathroom | 3.33 m | 2.39 m | 3.33 m x 2.39 m |
| Second Level | Bedroom | 4.32 m | 3.35 m | 4.32 m x 3.35 m |
| Second Level | Bathroom | 3.33 m | 1.52 m | 3.33 m x 1.52 m |
| Second Level | Bedroom 2 | 4.04 m | 3.28 m | 4.04 m x 3.28 m |
| Basement | Family Room | 10.13 m | 5.21 m | 10.13 m x 5.21 m |
| Basement | Bathroom | 4.27 m | 2.08 m | 4.27 m x 2.08 m |
| Basement | Other | 4.39 m | 3.48 m | 4.39 m x 3.48 m |
| Main Level | Foyer | 3.71 m | 2.59 m | 3.71 m x 2.59 m |
| Main Level | Den | 3.12 m | 2.31 m | 3.12 m x 2.31 m |
| Main Level | Living Room | 9.09 m | 3.51 m | 9.09 m x 3.51 m |
| Main Level | Kitchen | 4.57 m | 3.15 m | 4.57 m x 3.15 m |
| Main Level | Eating Area | 3.99 m | 3.51 m | 3.99 m x 3.51 m |
| Main Level | Bathroom | 1.83 m | 0.94 m | 1.83 m x 0.94 m |
| Main Level | Laundry Room | 2.18 m | 1.83 m | 2.18 m x 1.83 m |
https://www.realtor.ca/real-estate/28084247/270-north-shore-boulevard-e-burlington-lasalle-lasalle
Contact Us
Contact us for more information
Christopher G. Invidiata
Salesperson
www.youtube.com/embed/4mF0btuxmpM
www.invidiata.com/
1235 North Service Rd W #100d
Oakville, Ontario L6M 3G5
(905) 338-9000
Mariola Broder
Salesperson
www.invidiata.com/
1235 North Service Rd W #100d
Oakville, Ontario L6M 3G5
(905) 338-9000
Marija Kolesar
Salesperson
1235 North Service Rd W - Unit 100
Oakville, Ontario L6M 2W2
(905) 842-7000
(905) 842-7010
remaxaboutowne.com/



