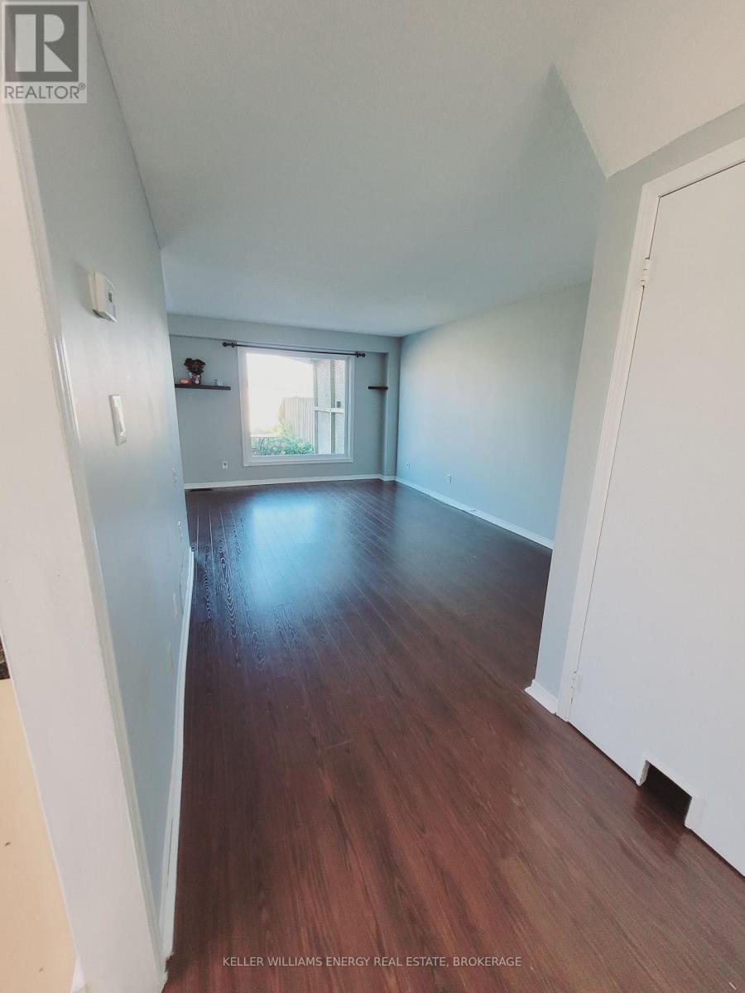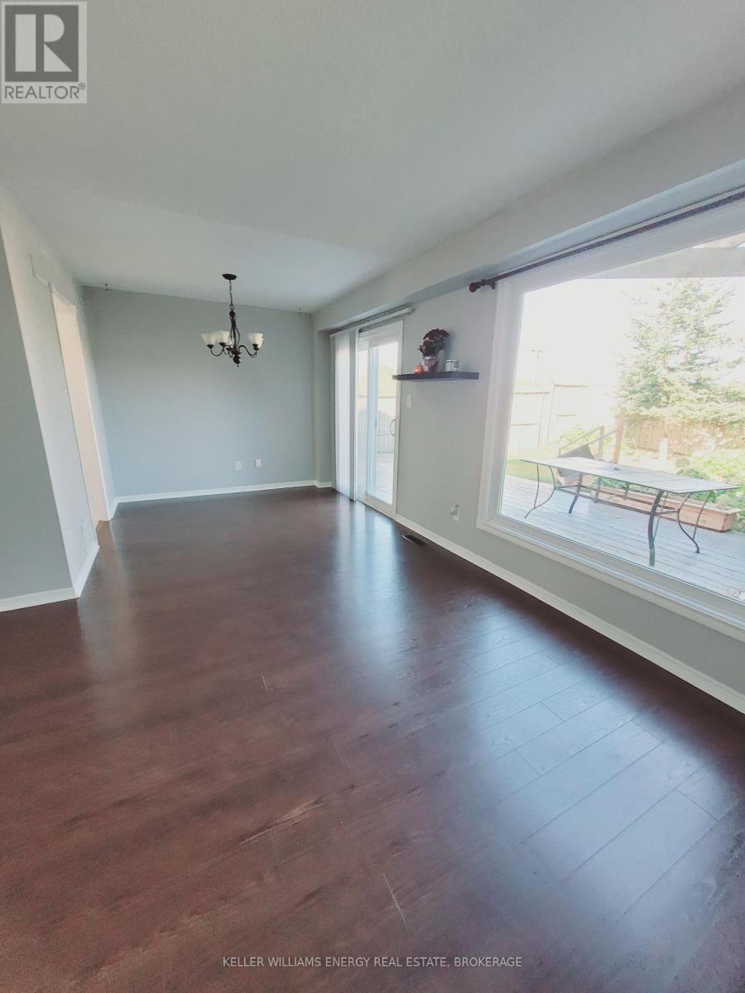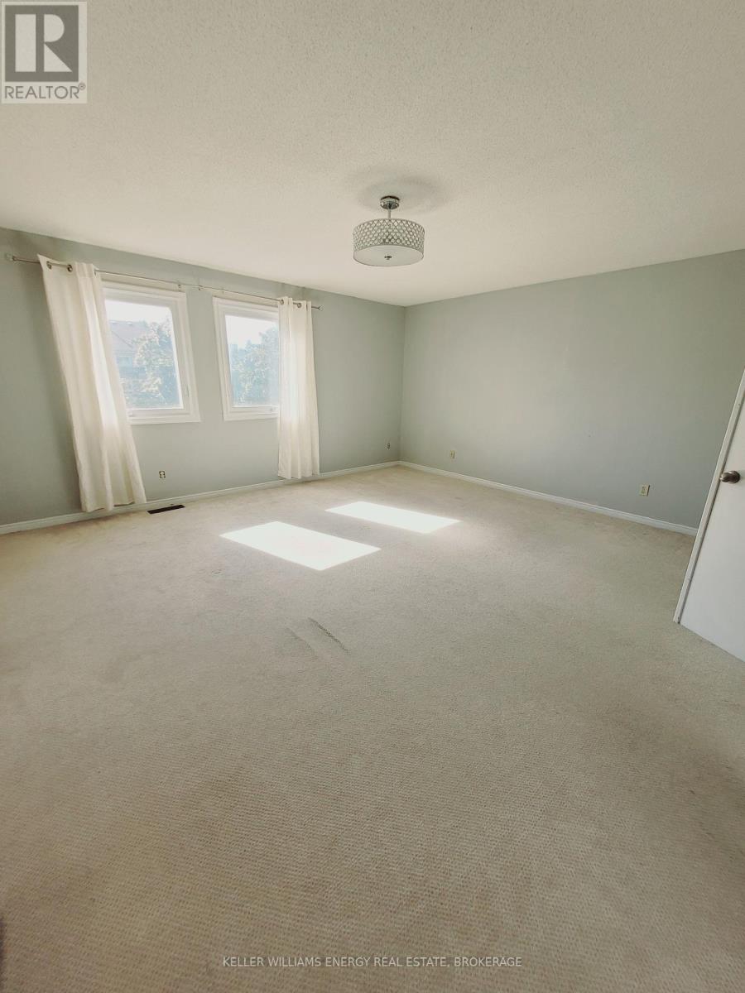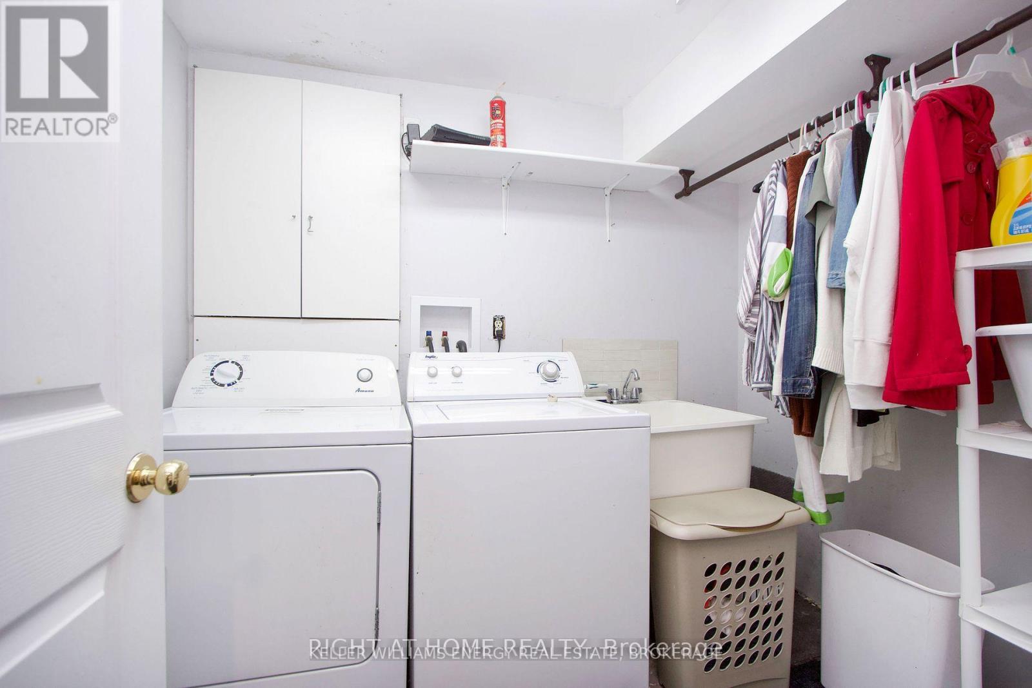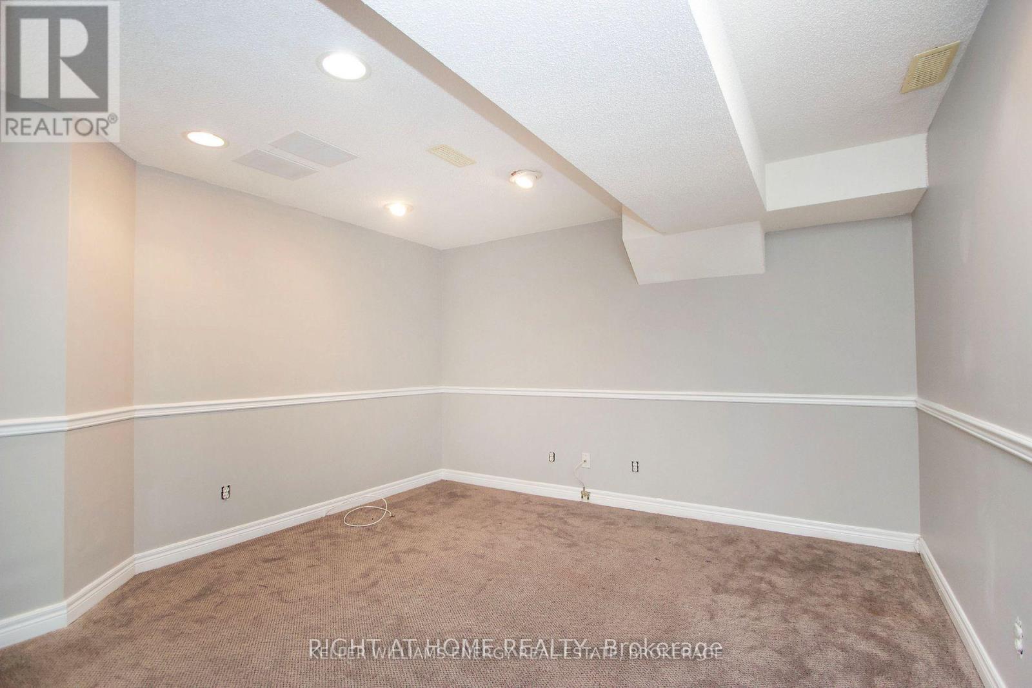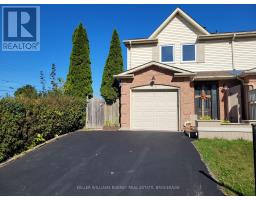270 Ormond Drive Oshawa, Ontario L1K 1Y9
$3,000 Monthly
Welcome to this wonderful, Larger then it looks 3 bdrm, 3 bath end unit townhome that combines comfort, and convenience. Gleaming with brightness and spacious layout features large rooms that offer ample space for both relaxation and entertainment. The main level boasts an eat-in sized kitchen with plenty of counter space, and a dining area that flows seamlessly into the living room. Large picture windows throughout the home allow natural light to flood the space, creating a warm and inviting atmosphere. From the living room, step out onto the deck where you can enjoy your morning coffee or host summer barbecues. The yard continues on both sides of the deck, perfect for gardening or outdoor activities. Upstairs, you'll find three generous bedrooms, including a huge primary bedroom with a semi-ensuite bathroom and double closets. The additional two bedrooms are equally as spacious. The finished basement offers extra living space, ideal for a family room, home office, additional bedroom or fitness area. It also includes a 3pc bathroom for added convenience. Located close to schools, parks, shopping and public transit, making it the perfect place to call home. Don't miss the opportunity to live in this beautiful townhome that checks all the boxes for modern living **** EXTRAS **** Located close to the new Costco, Mcdonalds and shopping plaza. Easy access to HWY 407 and 401. Walking distance to shops, schools, restaurants, and everything you'll ever need. (id:50886)
Property Details
| MLS® Number | E9372695 |
| Property Type | Single Family |
| Community Name | Samac |
| Features | In Suite Laundry |
| ParkingSpaceTotal | 3 |
Building
| BathroomTotal | 3 |
| BedroomsAboveGround | 3 |
| BedroomsTotal | 3 |
| Appliances | Garage Door Opener Remote(s), Dishwasher, Dryer, Hood Fan, Refrigerator, Stove, Washer |
| BasementDevelopment | Finished |
| BasementType | N/a (finished) |
| ConstructionStyleAttachment | Attached |
| CoolingType | Central Air Conditioning |
| ExteriorFinish | Brick |
| FlooringType | Ceramic, Laminate, Carpeted |
| FoundationType | Concrete |
| HalfBathTotal | 1 |
| HeatingFuel | Natural Gas |
| HeatingType | Forced Air |
| StoriesTotal | 2 |
| Type | Row / Townhouse |
| UtilityWater | Municipal Water |
Parking
| Attached Garage |
Land
| Acreage | No |
| Sewer | Sanitary Sewer |
Rooms
| Level | Type | Length | Width | Dimensions |
|---|---|---|---|---|
| Second Level | Primary Bedroom | 5.36 m | 4.96 m | 5.36 m x 4.96 m |
| Second Level | Bedroom 2 | 3.67 m | 2.75 m | 3.67 m x 2.75 m |
| Second Level | Bedroom 3 | 3.05 m | 2.77 m | 3.05 m x 2.77 m |
| Basement | Recreational, Games Room | 4.29 m | 3.37 m | 4.29 m x 3.37 m |
| Main Level | Kitchen | 4.27 m | 2.16 m | 4.27 m x 2.16 m |
| Main Level | Living Room | 5.19 m | 3.04 m | 5.19 m x 3.04 m |
| Main Level | Dining Room | 2.75 m | 2.46 m | 2.75 m x 2.46 m |
https://www.realtor.ca/real-estate/27480028/270-ormond-drive-oshawa-samac-samac
Interested?
Contact us for more information
Crystal Sanchez Coronado
Salesperson
285 Taunton Rd E Unit 1
Oshawa, Ontario L1G 3V2











