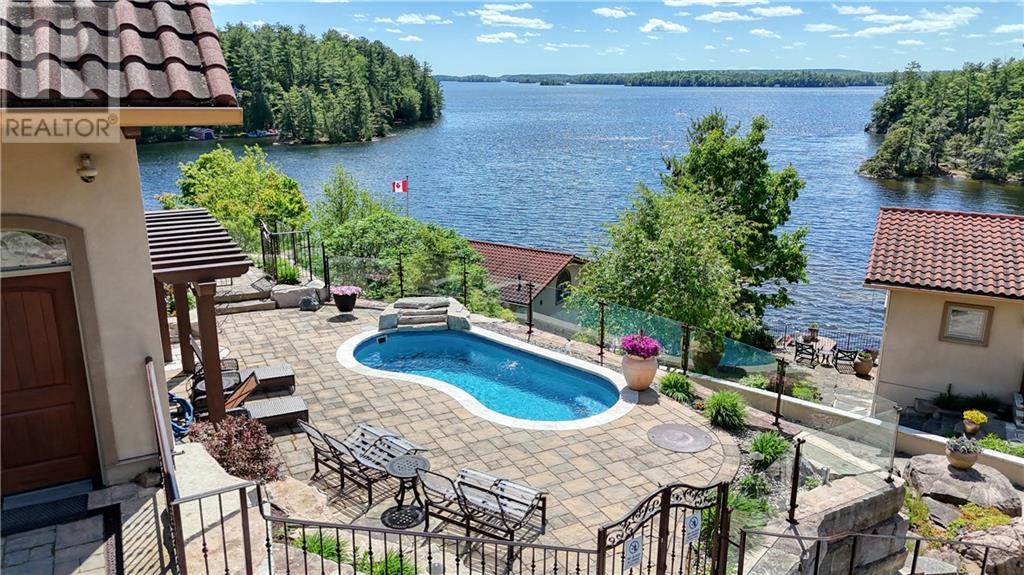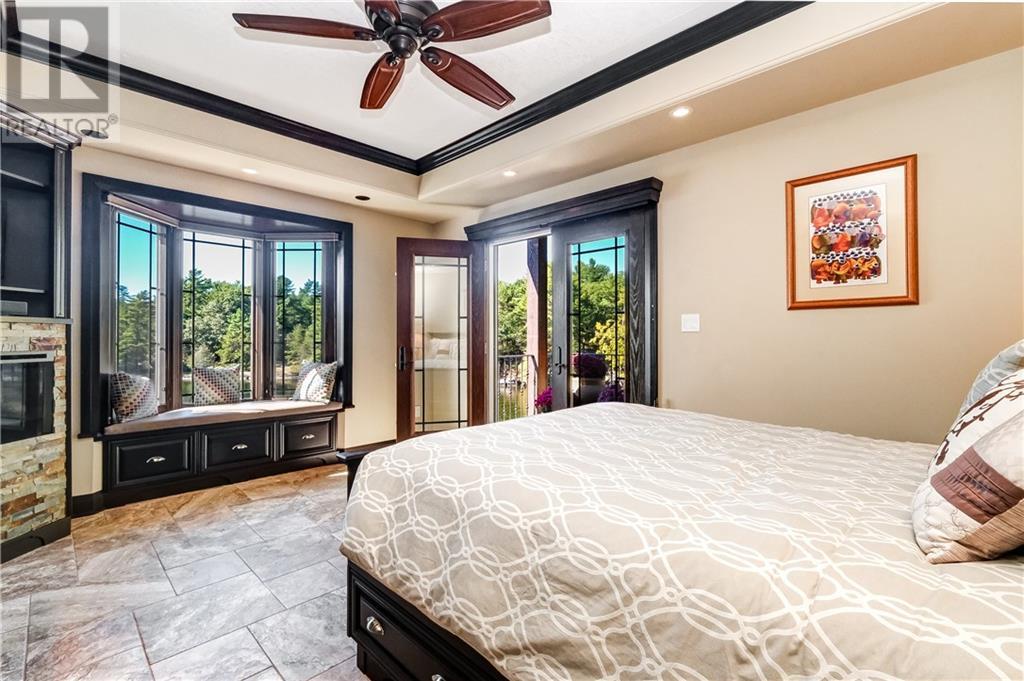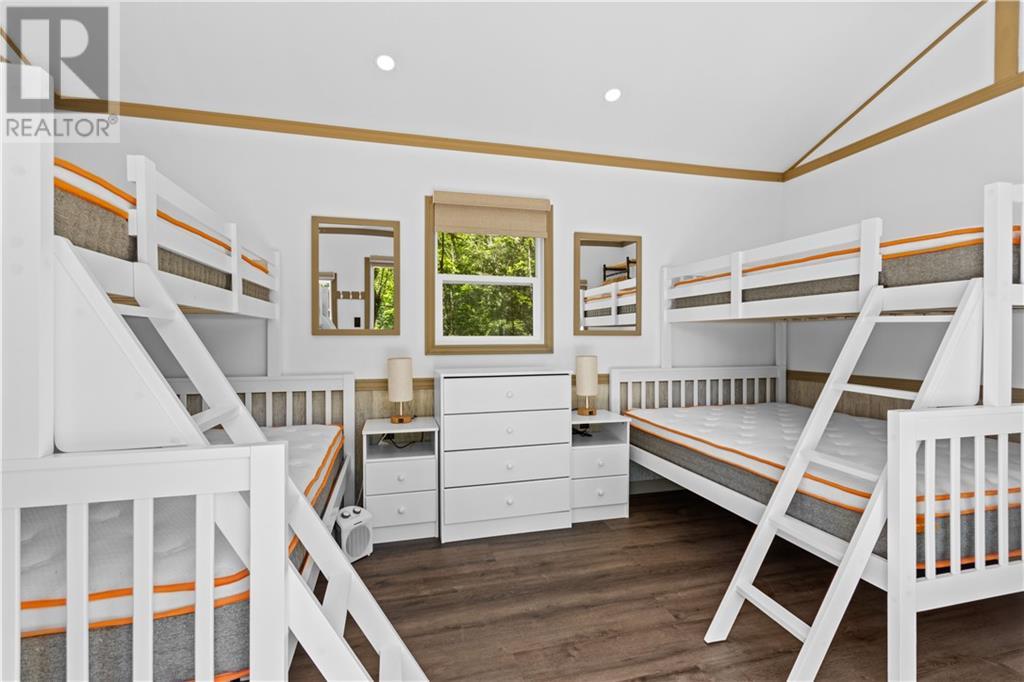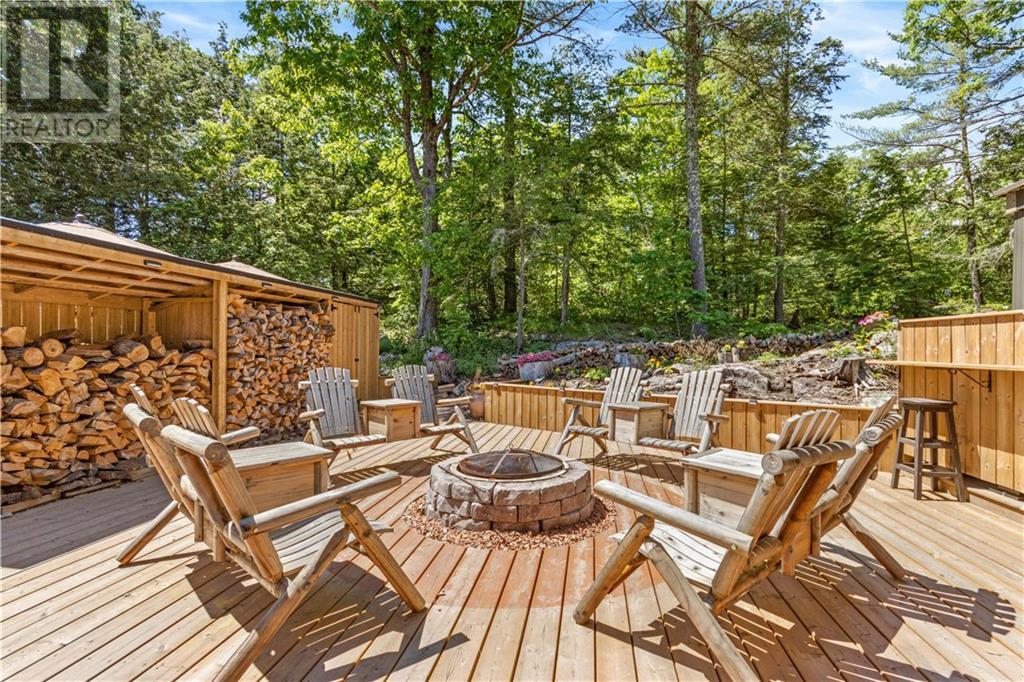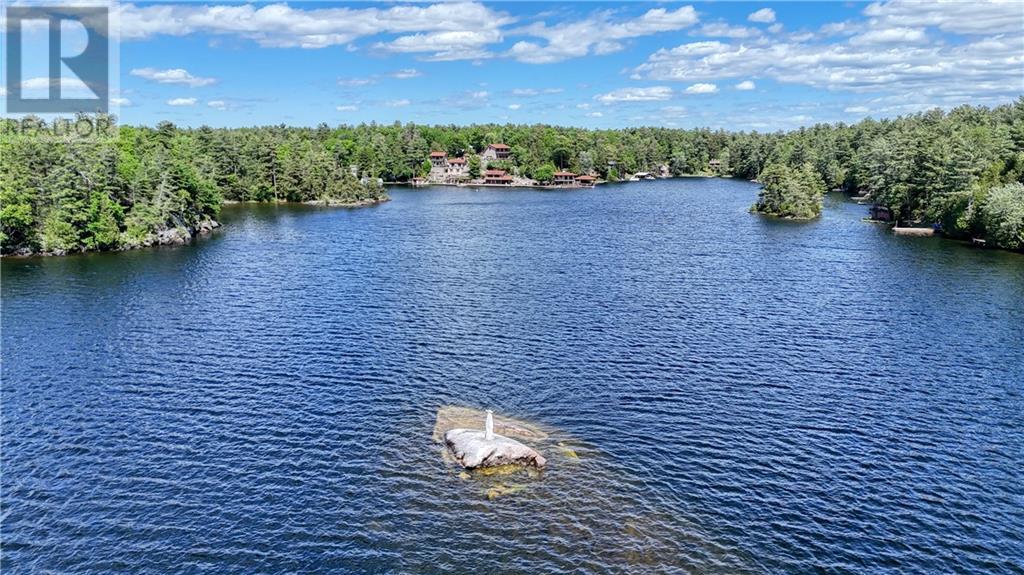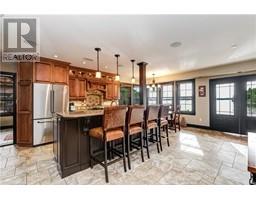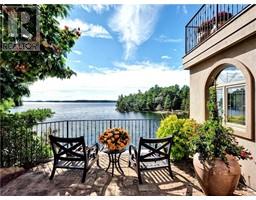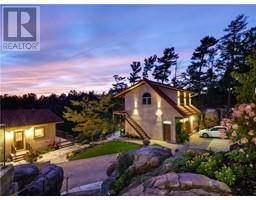270 Spence Lane Athens, Ontario K0E 1B0
$8,800,000Maintenance, Other, See Remarks, Parcel of Tied Land
$320 Yearly
Maintenance, Other, See Remarks, Parcel of Tied Land
$320 YearlyWelcome to the Bella Vista! This stunning family property, with breath taking views and gorgeous sunsets, is an experience unlike any other. Located on Charleston Lake, this 5.5-acre retreat-like property feels like a 5-star resort. Offering 14 structures in total, the main features include 6 Villas, 2 boat houses plus a covered boat port, 2 bunkies, a gorgeous promenade at water’s edge, heated central driveway, pool, spectacular landscaping, greenhouse and more. The property sleeps up to 40 and offers private and family gathering areas by design. With hookups for RV’s, there’s facilities to host a wedding, room to bring in a band to play up in the studio designed bar with the stage all set. Or maybe you just want to enjoy the lazy summer days lounging down by the boathouse bar – complete with indoor and outdoor kitchens of course. With over 100 islands and 100 miles of shoreline, the lake has 3 boat launches and 2 Marina’s. 2 bridges to USA nearby and 3.5 hour drive from Toronto. (id:50886)
Property Details
| MLS® Number | 1396519 |
| Property Type | Single Family |
| Neigbourhood | Charleston Lake |
| AmenitiesNearBy | Golf Nearby, Shopping |
| CommunicationType | Internet Access |
| Features | Elevator, Automatic Garage Door Opener |
| ParkingSpaceTotal | 24 |
| PoolType | Inground Pool |
| RoadType | No Thru Road |
| WaterFrontType | Waterfront On Lake |
Building
| BathroomTotal | 10 |
| BedroomsAboveGround | 10 |
| BedroomsTotal | 10 |
| Amenities | Furnished |
| Appliances | Refrigerator, Dishwasher, Dryer, Hood Fan, Microwave, Stove, Washer, Wine Fridge, Alarm System, Hot Tub |
| BasementDevelopment | Not Applicable |
| BasementType | None (not Applicable) |
| ConstructedDate | 2018 |
| ConstructionStyleAttachment | Detached |
| CoolingType | Wall Unit, Air Exchanger |
| ExteriorFinish | Stucco |
| FireplacePresent | Yes |
| FireplaceTotal | 6 |
| Fixture | Ceiling Fans |
| FlooringType | Hardwood, Tile |
| FoundationType | Poured Concrete |
| HalfBathTotal | 4 |
| HeatingFuel | Propane |
| HeatingType | Forced Air, Radiant Heat |
| StoriesTotal | 2 |
| Type | House |
| UtilityWater | Drilled Well |
Parking
| Detached Garage | |
| Detached Garage |
Land
| Acreage | Yes |
| LandAmenities | Golf Nearby, Shopping |
| LandscapeFeatures | Underground Sprinkler |
| Sewer | Septic System |
| SizeIrregular | 5.5 |
| SizeTotal | 5.5 Ac |
| SizeTotalText | 5.5 Ac |
| ZoningDescription | Rls |
Rooms
| Level | Type | Length | Width | Dimensions |
|---|---|---|---|---|
| Second Level | Primary Bedroom | 14'2" x 19'8" | ||
| Second Level | Bedroom | 14'1" x 18'11" | ||
| Second Level | 4pc Bathroom | 9'2" x 8'0" | ||
| Second Level | Laundry Room | 8'4" x 7'9" | ||
| Second Level | Recreation Room | 21'0" x 35'0" | ||
| Second Level | Other | 10'8" x 26'0" | ||
| Second Level | 2pc Bathroom | 4'11" x 4'1" | ||
| Second Level | Eating Area | 7'11" x 5'3" | ||
| Second Level | Recreation Room | 22'10" x 23'0" | ||
| Second Level | Primary Bedroom | 12'4" x 25'5" | ||
| Second Level | Bedroom | 12'3" x 15'1" | ||
| Second Level | 4pc Bathroom | 6'5" x 8'11" | ||
| Second Level | Utility Room | 10'11" x 7'11" | ||
| Second Level | Primary Bedroom | 13'7" x 10'6" | ||
| Second Level | Bedroom | 12'3" x 9'3" | ||
| Second Level | 4pc Bathroom | 8'8" x 5'7" | ||
| Second Level | Living Room | 19'0" x 13'3" | ||
| Second Level | Kitchen | 11'6" x 9'11" | ||
| Second Level | Primary Bedroom | 11'11" x 8'8" | ||
| Second Level | Bedroom | 10'6" x 8'9" | ||
| Second Level | 3pc Bathroom | 7'1" x 8'2" | ||
| Main Level | Living Room | 17'5" x 20'7" | ||
| Main Level | Kitchen | 11'7" x 21'7" | ||
| Main Level | Foyer | 8'11" x 13'10" | ||
| Main Level | Dining Room | 11'7" x 7'0" | ||
| Main Level | Office | 11'0" x 7'6" | ||
| Main Level | 3pc Bathroom | 5'10" x 7'5" | ||
| Main Level | Gym | 22'11" x 23'0" | ||
| Main Level | Living Room | 12'0" x 24'11" | ||
| Main Level | 2pc Bathroom | 6'0" x 7'5" | ||
| Main Level | Kitchen | 10'3" x 15'0" | ||
| Main Level | Living Room | 12'4" x 11'7" | ||
| Main Level | Dining Room | 12'9" x 11'7" | ||
| Main Level | Kitchen | 14'2" x 10'4" | ||
| Main Level | Bedroom | 17'10" x 10'1" | ||
| Main Level | 2pc Bathroom | 5'11" x 5'1" | ||
| Main Level | Kitchen | 17'9" x 8'1" | ||
| Main Level | Utility Room | 10'4" x 5'4" | ||
| Main Level | Bedroom | 6'10" x 10'6" | ||
| Main Level | 3pc Bathroom | 5'8" x 4'11" | ||
| Main Level | Utility Room | 13'2" x 9'4" | ||
| Main Level | Workshop | 23'0" x 10'11" | ||
| Main Level | Kitchen | 22'11" x 7'7" |
https://www.realtor.ca/real-estate/27010531/270-spence-lane-athens-charleston-lake
Interested?
Contact us for more information
Heather Scullion
Salesperson
642 Derbyshire Point Lane
Athens, Ontario K0E 1B0







