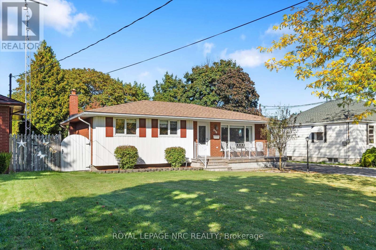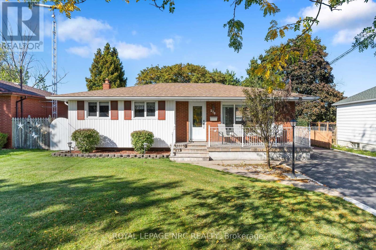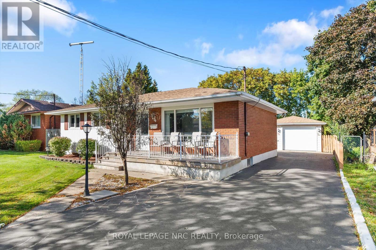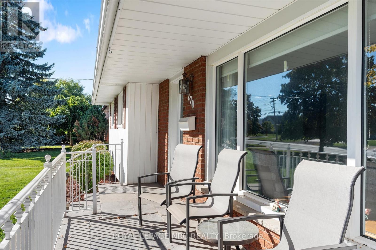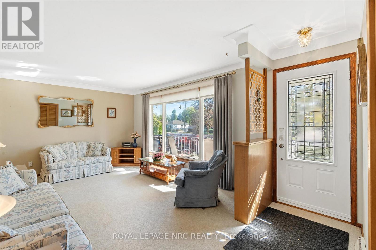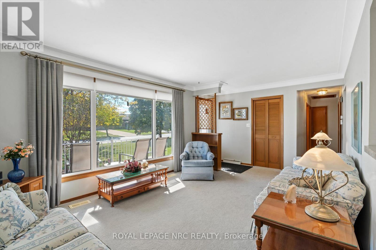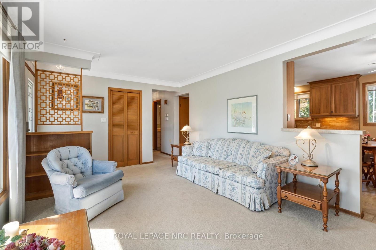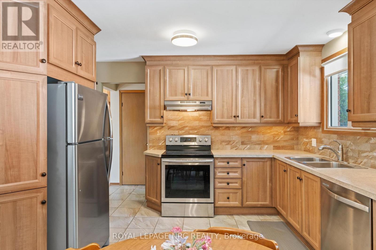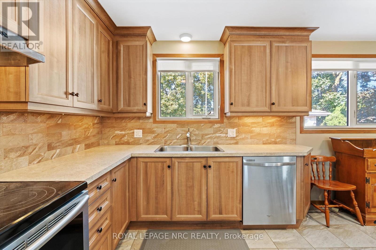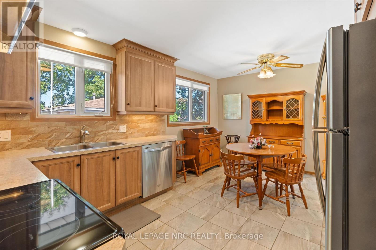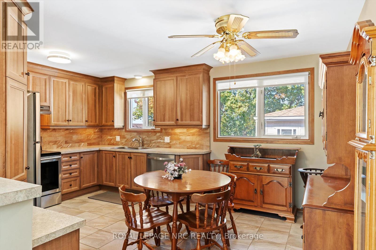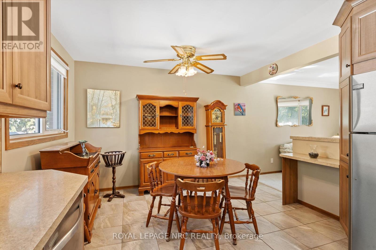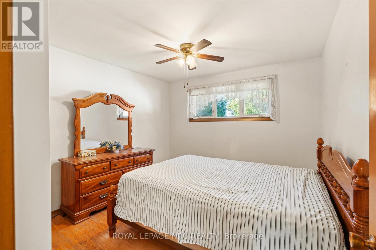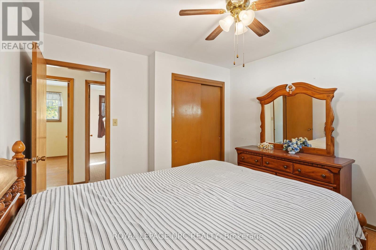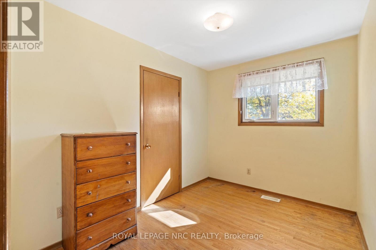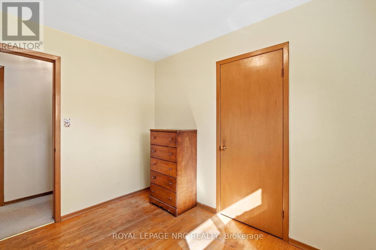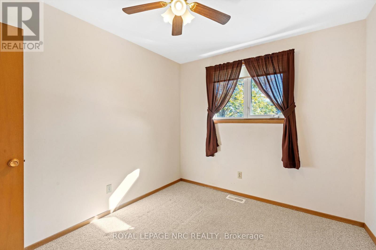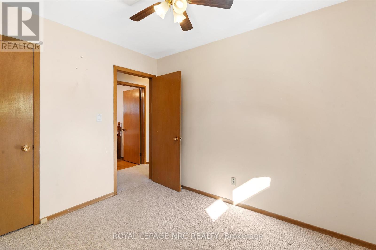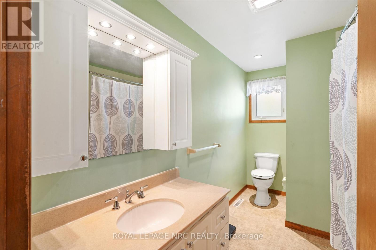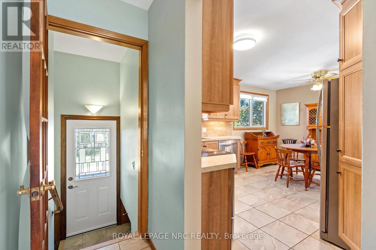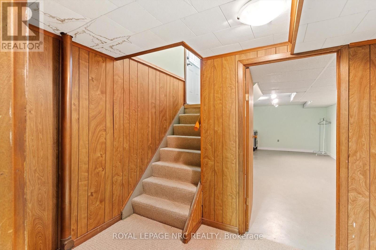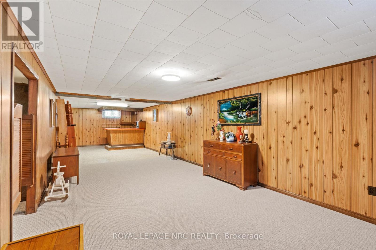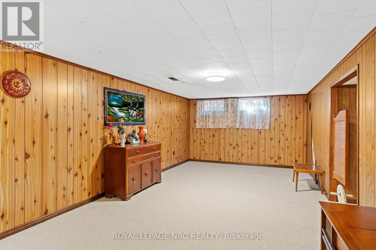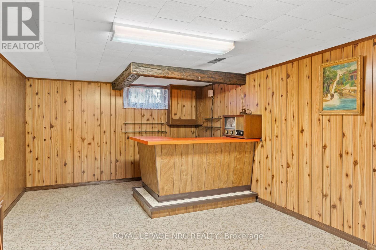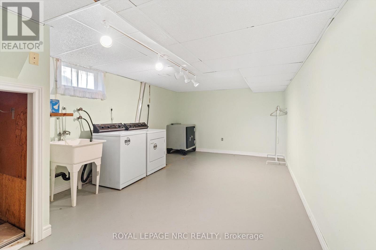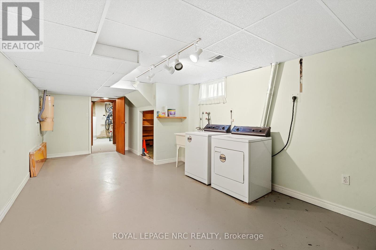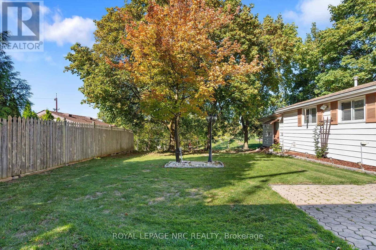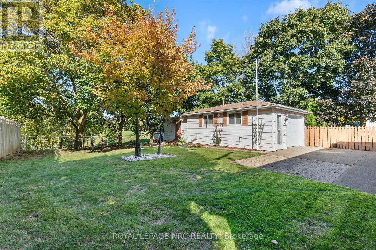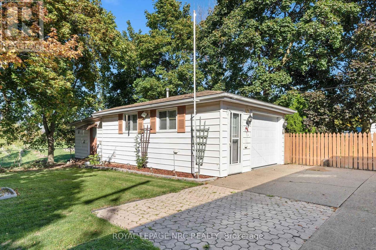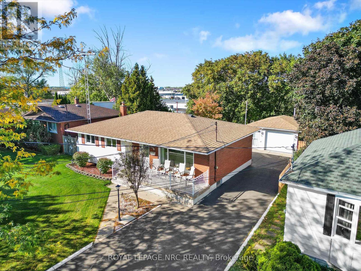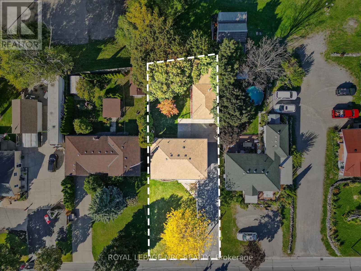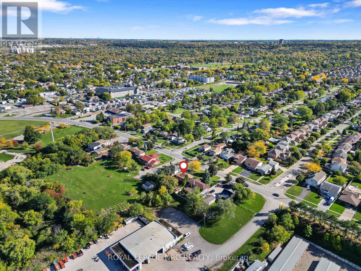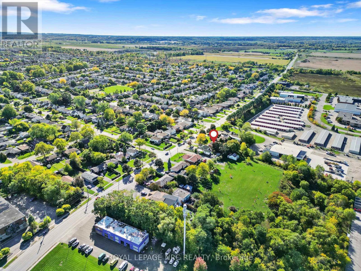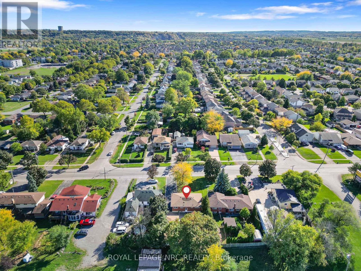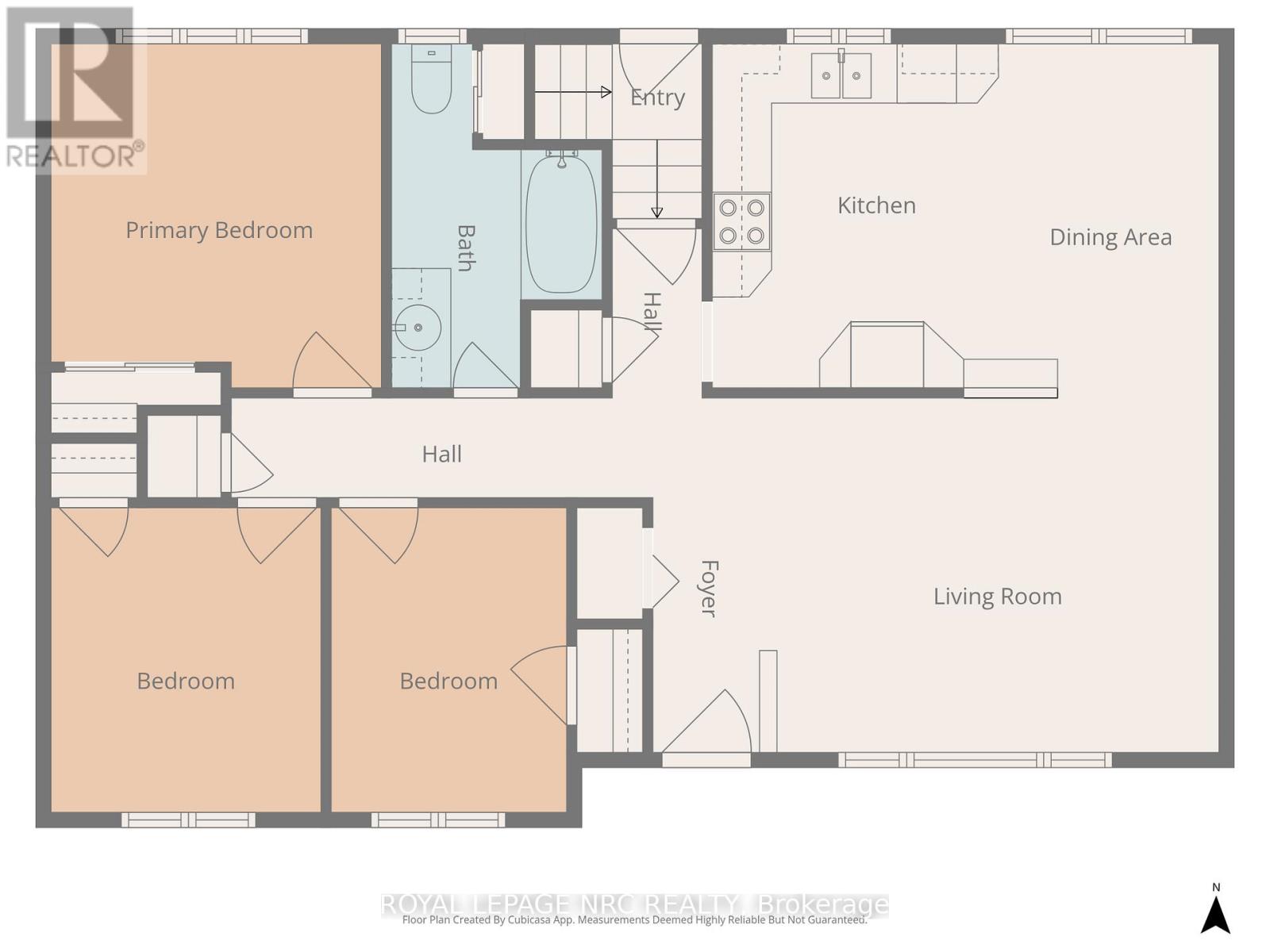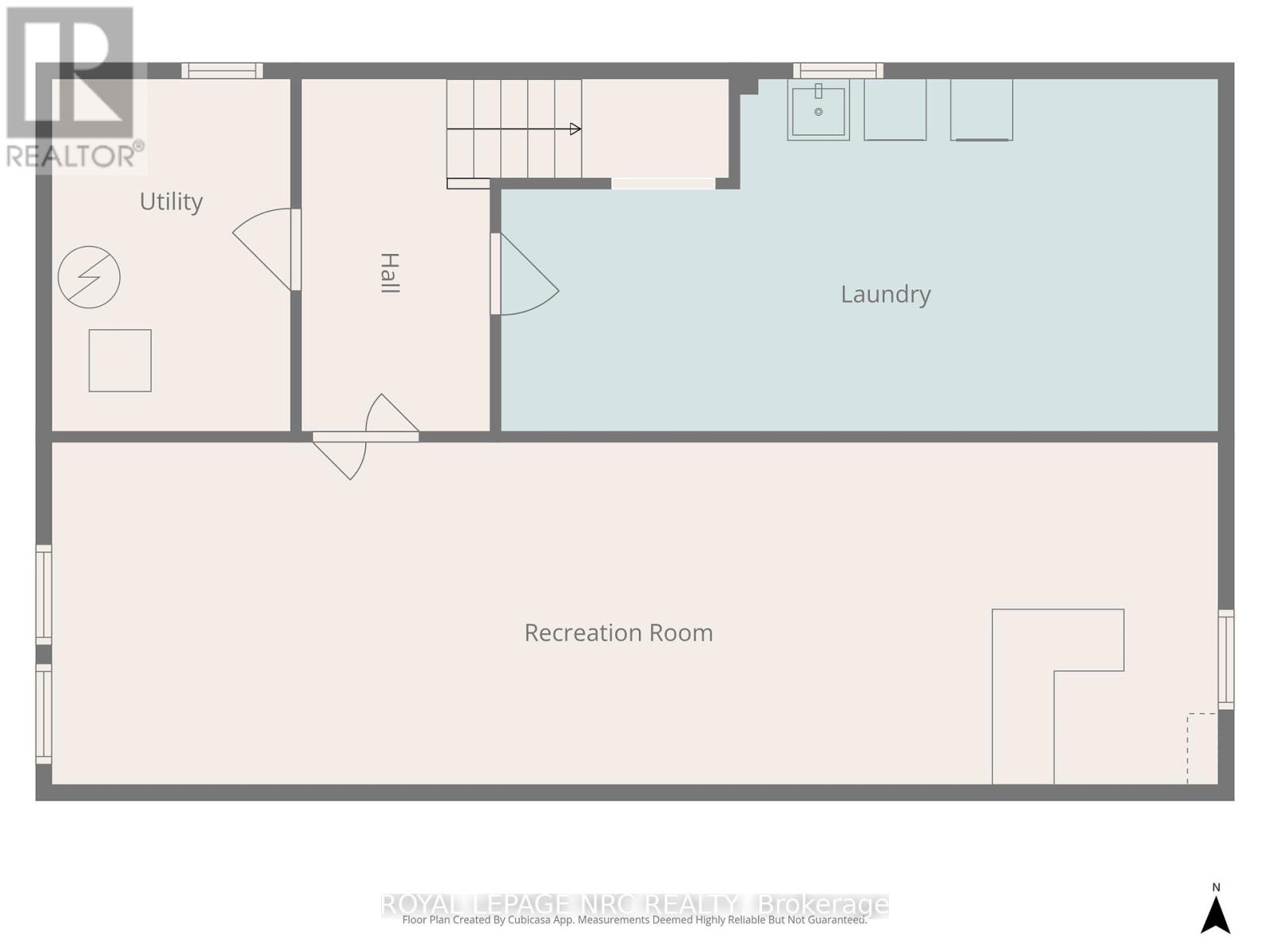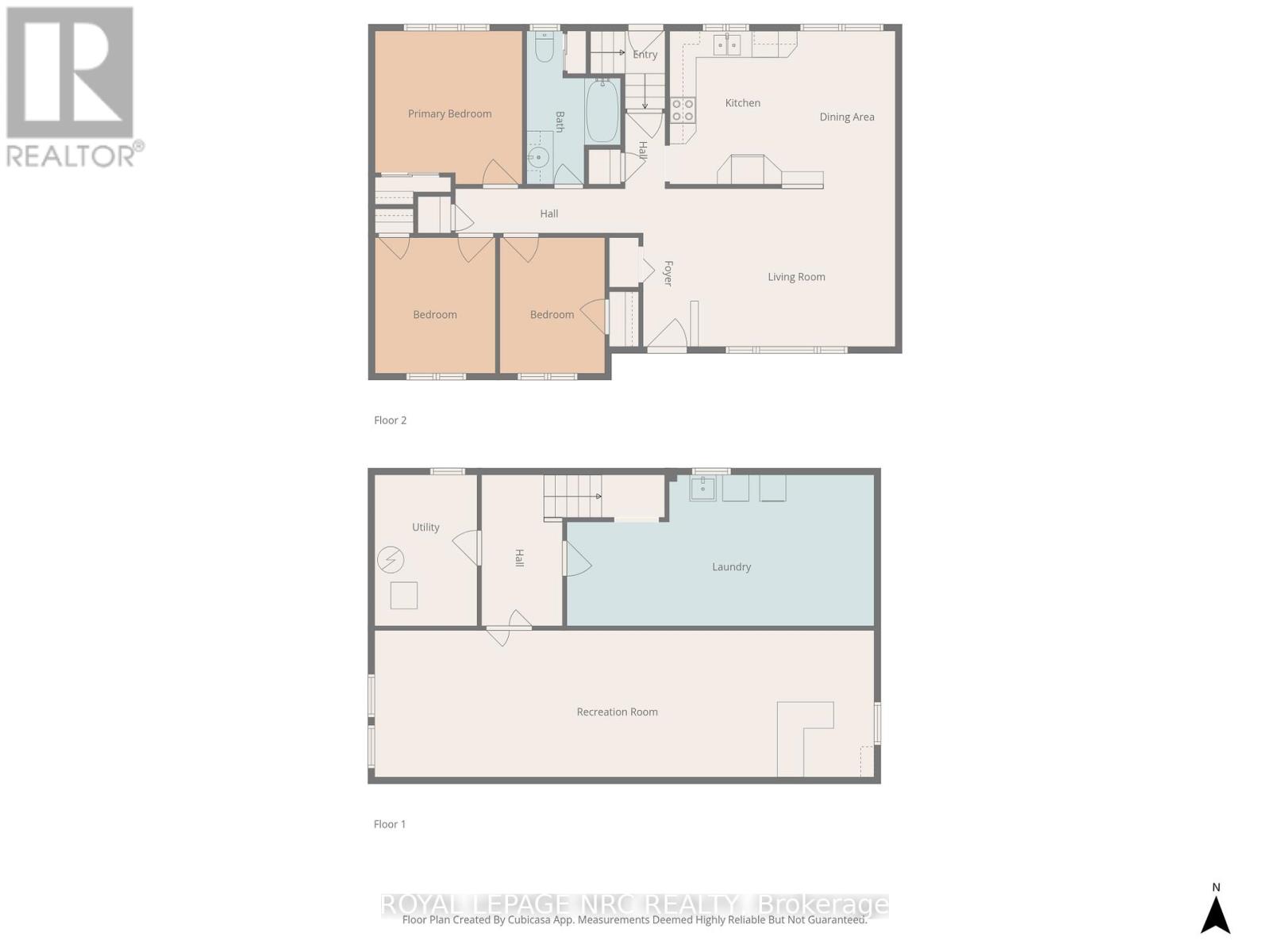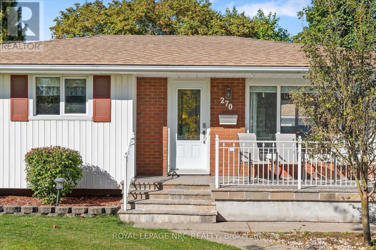270 St. Paul Street W St. Catharines, Ontario L2S 2E7
$625,000
Get ready to fall in love with this picture-perfect 3-bedroom bungalow! You'll immediately feel the happy, welcoming vibe in this spotless home, cherished by the same owner for an incredible 53 years! The heart of the home is the beautifully updated kitchen, a bright, functional space ready for your culinary adventures. Downstairs, the fun continues in the huge recroom featuring a fantastic retro bar! There's also a large laundry room and utility room, no shortage of storage space here! The separate back entrance could inspire in-law potential, and leads to the patio and large 1.5-car garage with heat and hydro and an attached shed. The west end location is an absolute winner, just minutes tons of shopping, great restaurants, hospital, and the Seymour Hannah Sports and Entertainment Centre! This truly move-in ready gem is waiting for you to write the next chapter! (id:50886)
Property Details
| MLS® Number | X12459582 |
| Property Type | Single Family |
| Community Name | 459 - Ridley |
| Amenities Near By | Hospital, Park, Public Transit |
| Community Features | School Bus |
| Equipment Type | None |
| Features | Flat Site |
| Parking Space Total | 7 |
| Rental Equipment Type | None |
| Structure | Patio(s), Porch |
Building
| Bathroom Total | 1 |
| Bedrooms Above Ground | 3 |
| Bedrooms Total | 3 |
| Appliances | Central Vacuum, Water Heater, Water Meter, Dishwasher, Dryer, Garage Door Opener, Stove, Washer, Refrigerator |
| Architectural Style | Bungalow |
| Basement Development | Partially Finished |
| Basement Type | Full (partially Finished) |
| Construction Style Attachment | Detached |
| Cooling Type | Central Air Conditioning |
| Exterior Finish | Brick, Vinyl Siding |
| Foundation Type | Poured Concrete |
| Heating Fuel | Natural Gas |
| Heating Type | Forced Air |
| Stories Total | 1 |
| Size Interior | 700 - 1,100 Ft2 |
| Type | House |
| Utility Water | Municipal Water |
Parking
| Detached Garage | |
| Garage |
Land
| Acreage | No |
| Land Amenities | Hospital, Park, Public Transit |
| Sewer | Sanitary Sewer |
| Size Depth | 124 Ft ,9 In |
| Size Frontage | 55 Ft |
| Size Irregular | 55 X 124.8 Ft |
| Size Total Text | 55 X 124.8 Ft|under 1/2 Acre |
| Zoning Description | E1 |
Rooms
| Level | Type | Length | Width | Dimensions |
|---|---|---|---|---|
| Basement | Recreational, Games Room | 11.76 m | 3.56 m | 11.76 m x 3.56 m |
| Basement | Laundry Room | 7.09 m | 3.4 m | 7.09 m x 3.4 m |
| Basement | Utility Room | 3.51 m | 2.64 m | 3.51 m x 2.64 m |
| Main Level | Living Room | 5.64 m | 3.51 m | 5.64 m x 3.51 m |
| Main Level | Dining Room | 3.51 m | 2.39 m | 3.51 m x 2.39 m |
| Main Level | Kitchen | 3.51 m | 2.84 m | 3.51 m x 2.84 m |
| Main Level | Primary Bedroom | 3.35 m | 3.51 m | 3.35 m x 3.51 m |
| Main Level | Bedroom 2 | 3.17 m | 2.74 m | 3.17 m x 2.74 m |
| Main Level | Bedroom 3 | 3.17 m | 2.39 m | 3.17 m x 2.39 m |
Utilities
| Cable | Available |
| Electricity | Installed |
| Sewer | Installed |
https://www.realtor.ca/real-estate/28983727/270-st-paul-street-w-st-catharines-ridley-459-ridley
Contact Us
Contact us for more information
Johnny Macdonald
Salesperson
www.gojohnnygo.ca/
www.facebook.com/gojonygo1
33 Maywood Ave
St. Catharines, Ontario L2R 1C5
(905) 688-4561
www.nrcrealty.ca/

