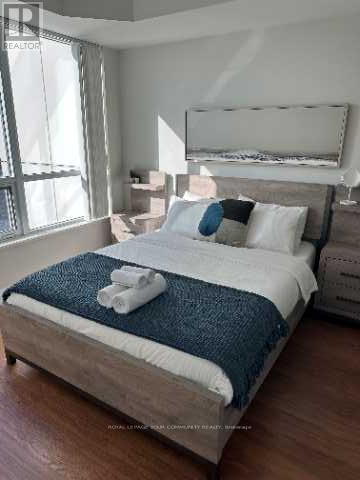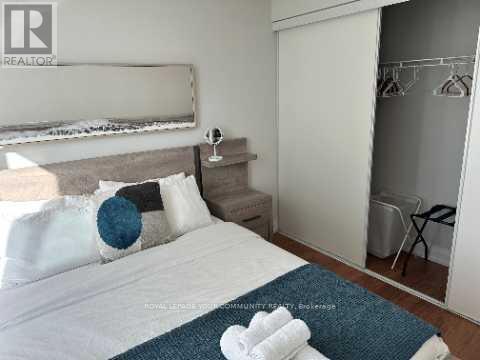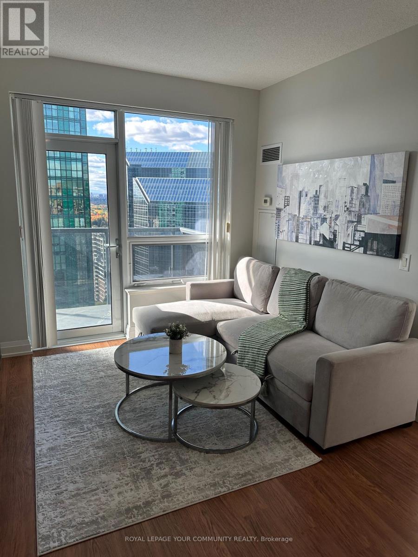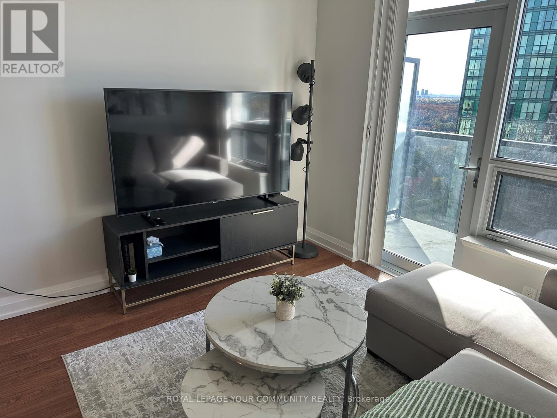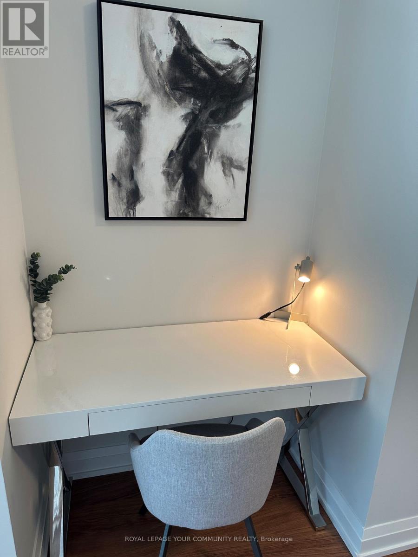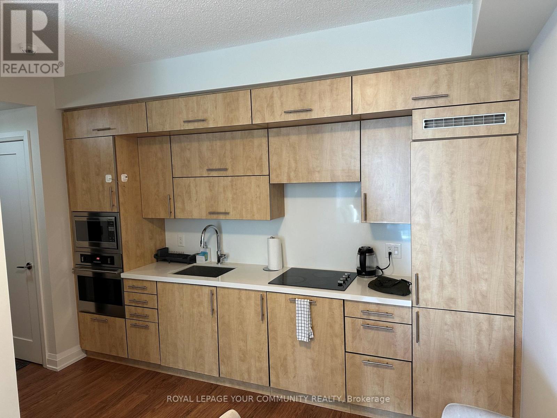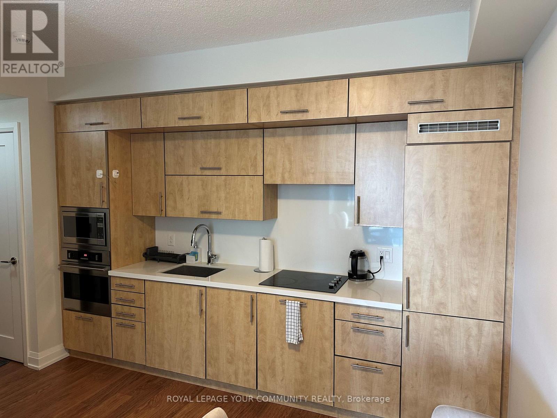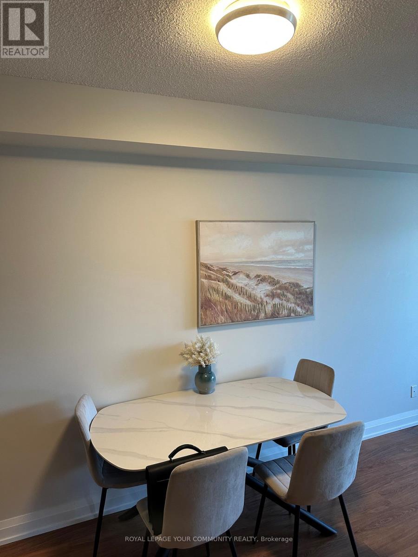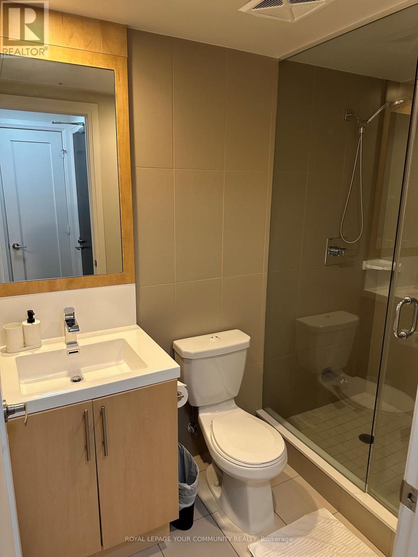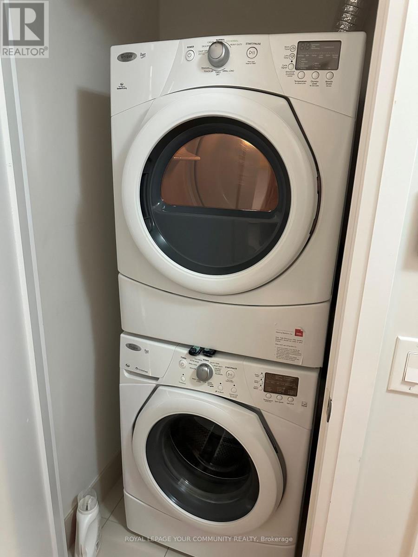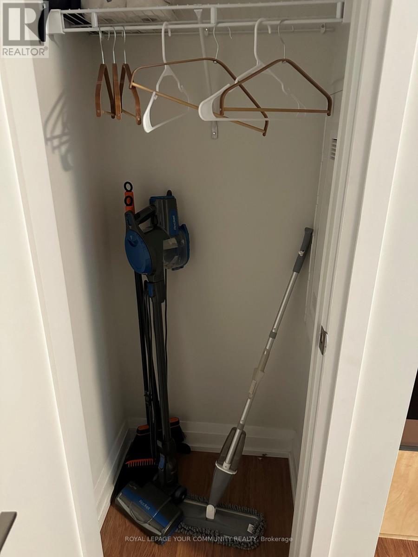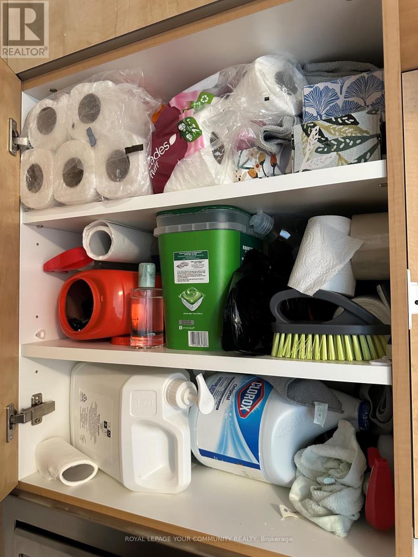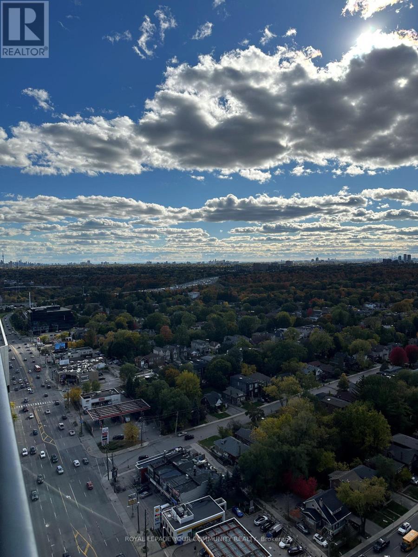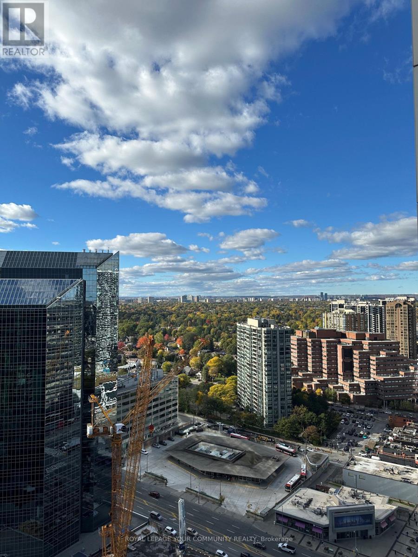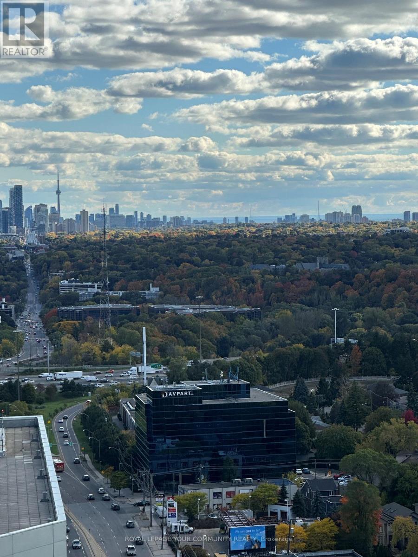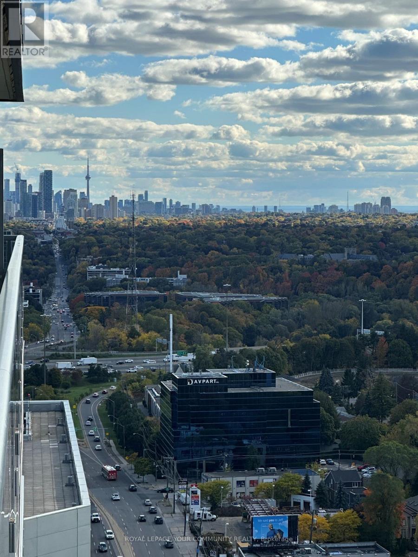2701 - 2 Anndale Drive Toronto, Ontario M2N 0G5
$2,650 Monthly
FULLY furnished! Yet, furniture can be removed by request of the tenant, with adjustment to price. All bells and whistles included! Sparkling clean and meticulously maintained! Ideal opportunity for newcomers, relocateesm, people travelling on business or for studying. Save $$$ and time and furnishings and setup. Best location in prestigious North York at Yonge & Sheppard, in famous Tridel "Hullmark Centre"! Direct access to subway, Whole Foods Store, banks,restaurants,medical centres,government building. Spacious (approx. 600 sq.ft.) 1 bedroom unit with large balcony, 9ft tall ceilings and incredible views from the high floor. 1 private oversize parking spot is included. Building is well managed and secure. Rich amenities in complex. Modern, European-style kitchen with high end built-in appliances. Front load washer/dryer. Private foyer at entrance. Glass shower stall. Too many upgrades to mention! Take action now. (id:50886)
Property Details
| MLS® Number | C12477351 |
| Property Type | Single Family |
| Community Name | Willowdale East |
| Community Features | Pets Not Allowed |
| Features | Balcony, Carpet Free |
| Parking Space Total | 1 |
| View Type | City View |
Building
| Bathroom Total | 1 |
| Bedrooms Above Ground | 1 |
| Bedrooms Total | 1 |
| Age | 6 To 10 Years |
| Amenities | Separate Electricity Meters, Separate Heating Controls |
| Appliances | Garage Door Opener Remote(s), Oven - Built-in, Range, Intercom, Blinds |
| Basement Type | None |
| Cooling Type | Central Air Conditioning |
| Exterior Finish | Steel |
| Flooring Type | Laminate |
| Heating Fuel | Electric, Natural Gas |
| Heating Type | Heat Pump, Not Known |
| Size Interior | 600 - 699 Ft2 |
| Type | Apartment |
Parking
| Underground | |
| Garage |
Land
| Acreage | No |
Rooms
| Level | Type | Length | Width | Dimensions |
|---|---|---|---|---|
| Flat | Living Room | 24.25 m | 10.4 m | 24.25 m x 10.4 m |
| Flat | Dining Room | 24.25 m | 8.23 m | 24.25 m x 8.23 m |
| Flat | Kitchen | 12.5 m | 6.99 m | 12.5 m x 6.99 m |
| Flat | Primary Bedroom | 10.99 m | 10.14 m | 10.99 m x 10.14 m |
Contact Us
Contact us for more information
Vladlen Kashpar
Salesperson
8854 Yonge Street
Richmond Hill, Ontario L4C 0T4
(905) 731-2000
(905) 886-7556

