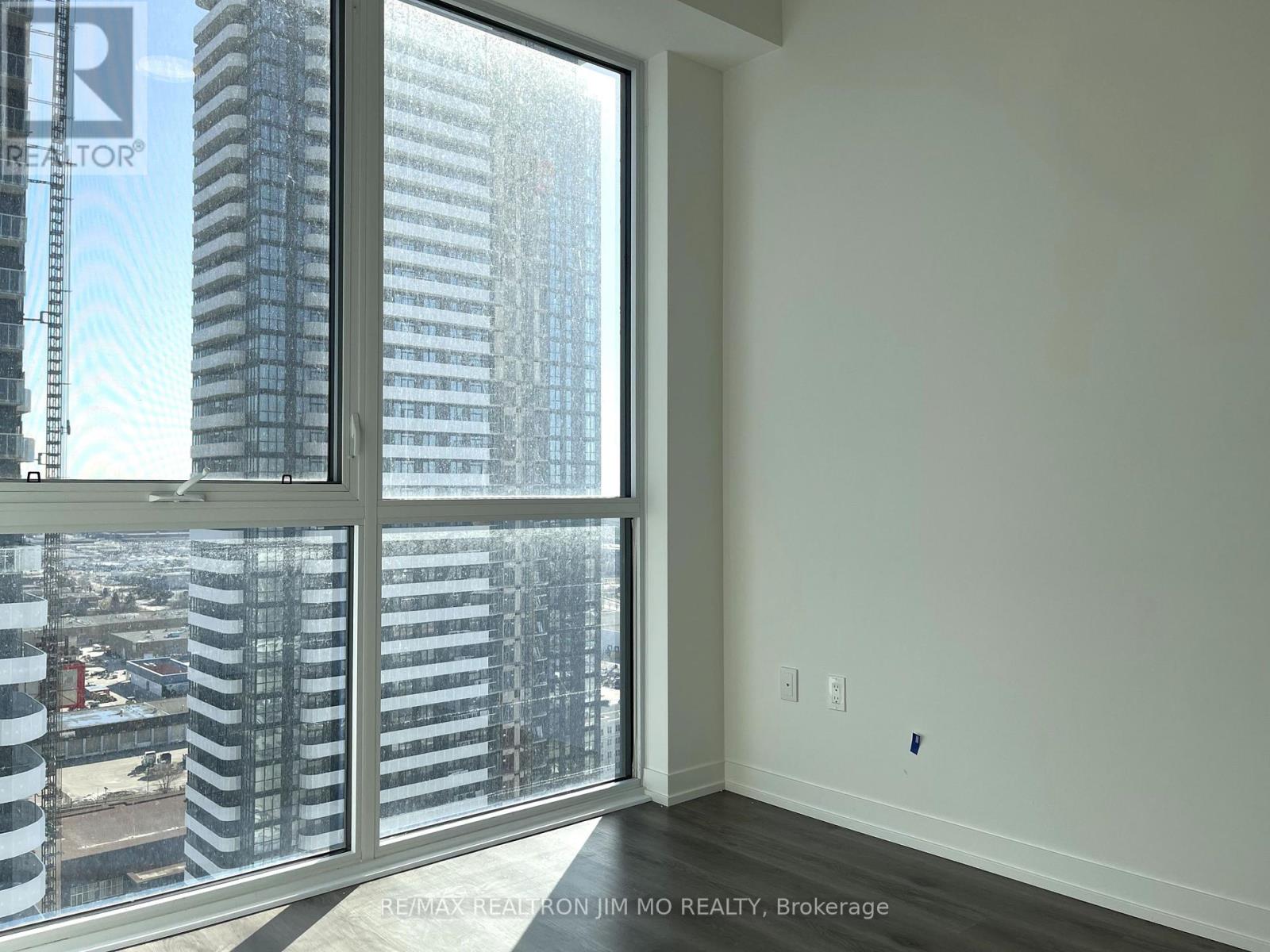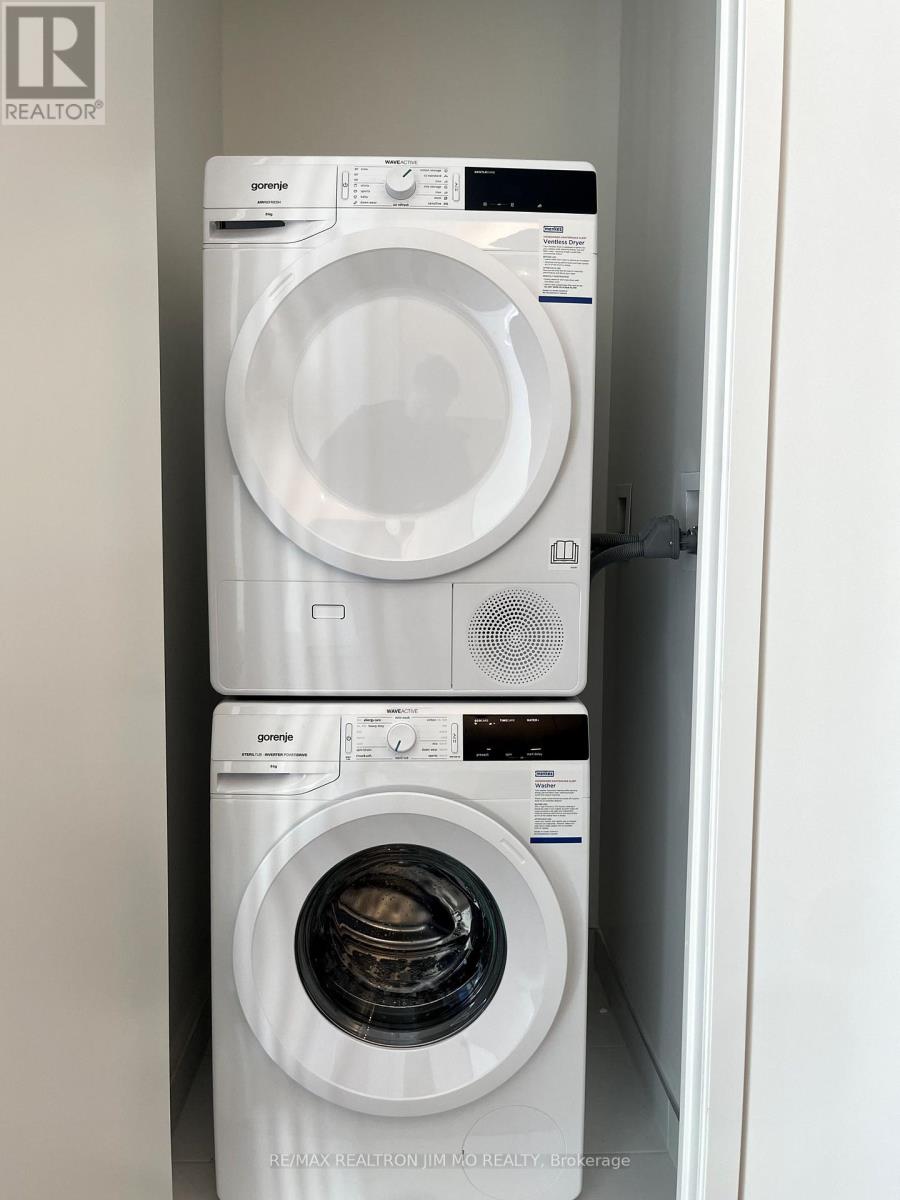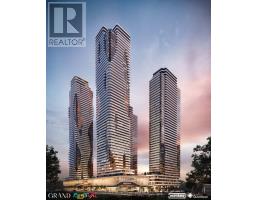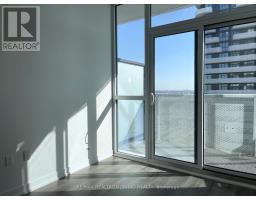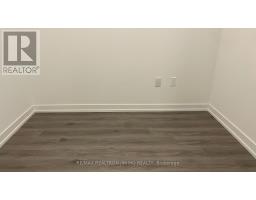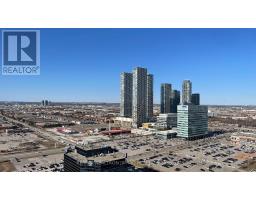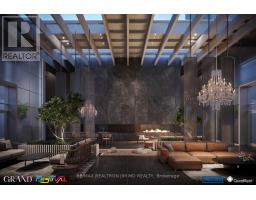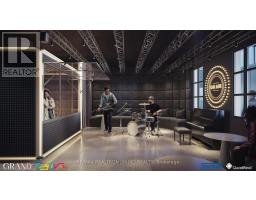2701 - 225 Commerce Street Vaughan, Ontario L4K 0R1
$1,999 Monthly
Discover contemporary urban living in this stylish 1-bedroom plus den condominium located in the heart of the VMC. This high-floor unit features expansive floor-to-ceiling windows, bathing the interior in abundant natural light and offering panoramic city views. Enjoy the open-concept design with a modern stainless steel kitchen and walkout your own private balcony. The primary bedroom offers generous closet space and large windows, and the enclosed den can be used as a second bedroom or office with plenty of privacy. Walking distance to TTC Subway, VIVA, YRT, GO, entertainment, restaurants and offices. Nearby amenities such as Costco, Cineplex, and shopping plazas enhance the convenience. Enjoy luxury condo living with a full suite of amenities including a Gym, Party Room, Recreation Room, and more! This unit offers a blend of comfort and functionality, ideal for professionals, couples, or small families seeking a vibrant community with unparalleled convenience.? Don't miss this chance to call it your home! (id:50886)
Property Details
| MLS® Number | N12035863 |
| Property Type | Single Family |
| Community Name | Vaughan Corporate Centre |
| Community Features | Pet Restrictions |
| Features | Elevator, Balcony, Carpet Free, In Suite Laundry |
| View Type | City View |
Building
| Bathroom Total | 1 |
| Bedrooms Above Ground | 1 |
| Bedrooms Below Ground | 1 |
| Bedrooms Total | 2 |
| Age | New Building |
| Amenities | Exercise Centre, Party Room, Security/concierge, Recreation Centre |
| Appliances | Oven - Built-in, Range, Cooktop, Dryer, Microwave, Hood Fan, Washer, Refrigerator |
| Cooling Type | Central Air Conditioning |
| Exterior Finish | Concrete |
| Fire Protection | Smoke Detectors |
| Flooring Type | Laminate |
| Heating Fuel | Natural Gas |
| Heating Type | Forced Air |
| Size Interior | 500 - 599 Ft2 |
| Type | Apartment |
Parking
| No Garage |
Land
| Acreage | No |
Rooms
| Level | Type | Length | Width | Dimensions |
|---|---|---|---|---|
| Flat | Primary Bedroom | 3.3 m | 2.7 m | 3.3 m x 2.7 m |
| Flat | Kitchen | 5.7 m | 3 m | 5.7 m x 3 m |
| Flat | Living Room | 5.7 m | 3 m | 5.7 m x 3 m |
| Flat | Dining Room | 5.7 m | 3 m | 5.7 m x 3 m |
| Flat | Den | 2.2 m | 2.1 m | 2.2 m x 2.1 m |
Contact Us
Contact us for more information
Jeffrey Sun
Broker
183 Willowdale Ave #7
Toronto, Ontario M2N 4Y9
(416) 222-8600
(416) 222-1237
Jim Mo
Broker of Record
(416) 989-9898
jmo.torontoneighborhoods.com/
www.facebook.com/JimMoRealty
twitter.com/JimMoRealty
www.linkedin.com/in/jim-mo-12207b1a3/
183 Willowdale Ave #7
Toronto, Ontario M2N 4Y9
(416) 222-8600
(416) 222-1237






