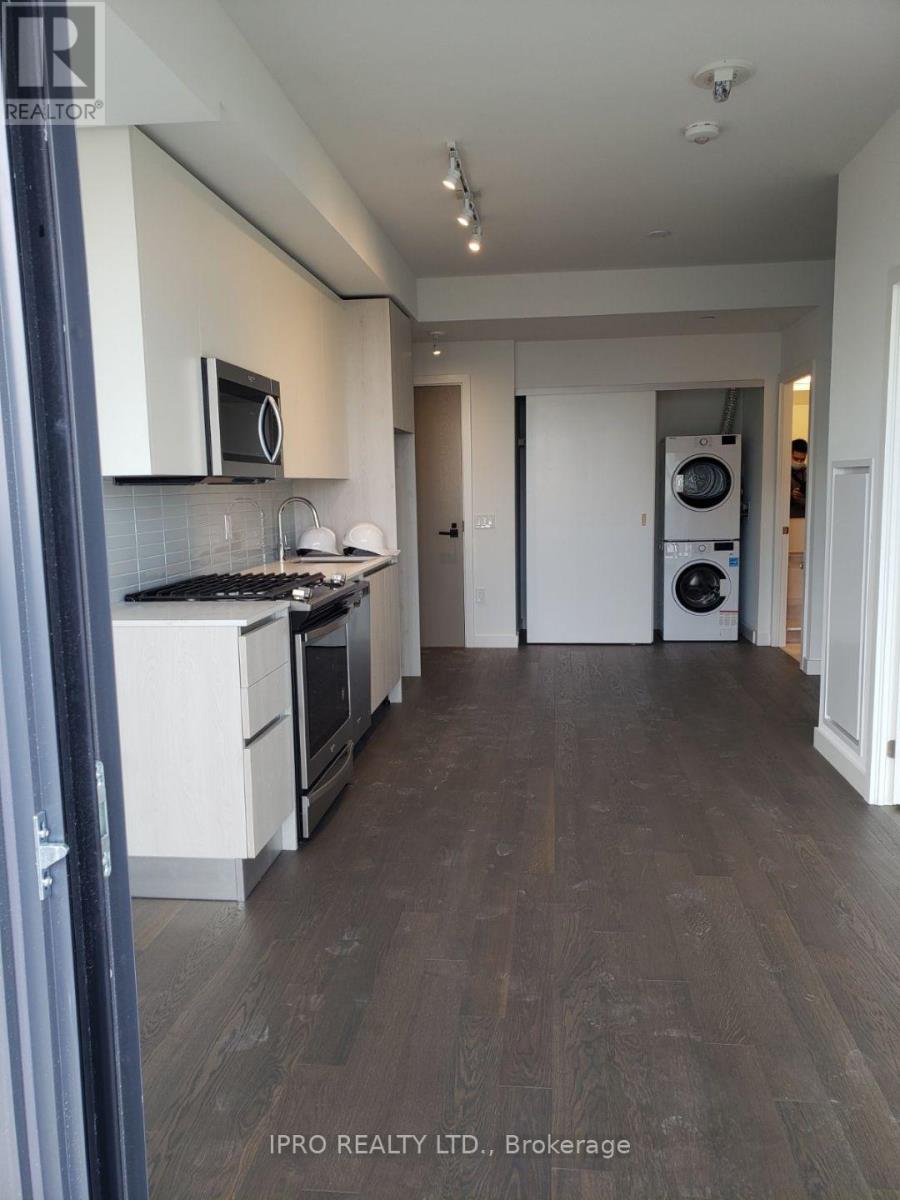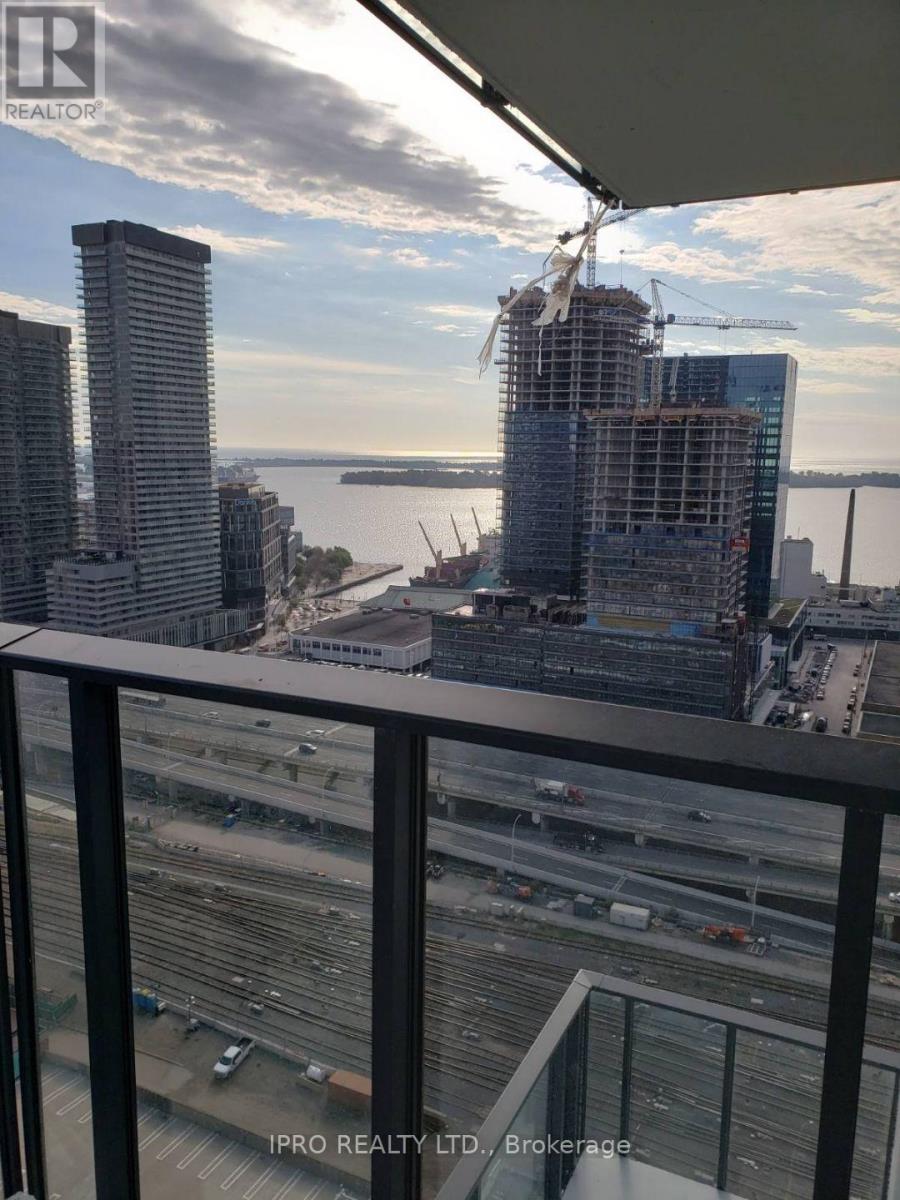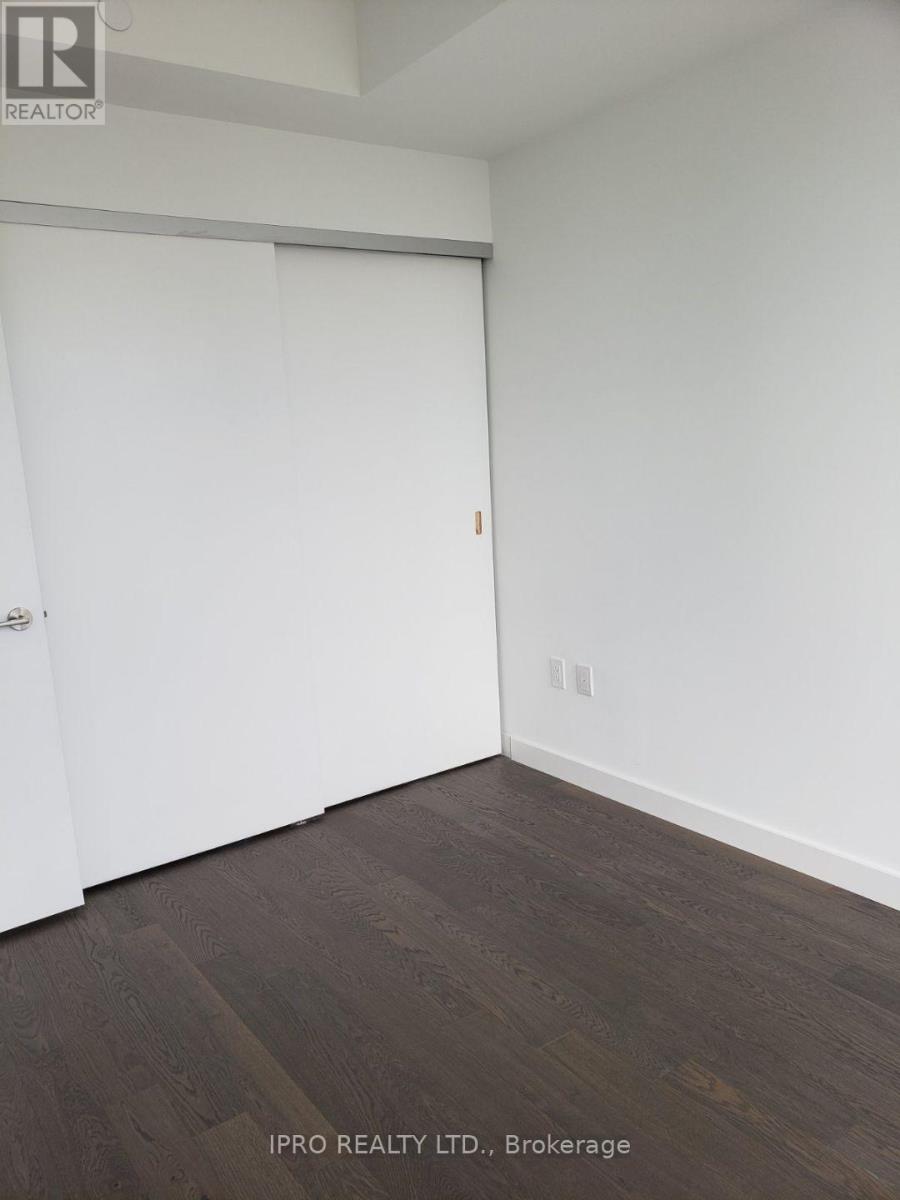2701 - 2a Church Street Toronto, Ontario M5E 0E1
$2,350 Monthly
Very well kept 1 Bedroom + Den Condo Apartment With Large Balcony And Amazing Partial Lake Views. Open Concept Layout With Floor To Ceiling Windows, Quality Features & Finishes. A Modern Kitchen W/ Stainless Steel Appliances, Gas Stove. Exciting Downtown Location, Walking Distance To Toronto's Financial District, Steps To Waterfront, Restaurants, TTC King Station, St. Lawrence Market. Walkscore: 98 Transitscore: 100. Tenant Responsible For Hydro And Heat Pump Rental. No Smoking. No Pets. Amenities - Gym, Pool, Terrace Lounge With Bbq's, Indoor Dining Lounge. (id:50886)
Property Details
| MLS® Number | C12139283 |
| Property Type | Single Family |
| Community Name | Waterfront Communities C8 |
| Community Features | Pet Restrictions |
| Features | Elevator, Balcony, In Suite Laundry |
| Pool Type | Outdoor Pool |
Building
| Bathroom Total | 1 |
| Bedrooms Above Ground | 1 |
| Bedrooms Below Ground | 1 |
| Bedrooms Total | 2 |
| Age | 0 To 5 Years |
| Amenities | Security/concierge, Recreation Centre, Exercise Centre, Party Room, Storage - Locker |
| Appliances | Dryer, Microwave, Stove, Washer, Refrigerator |
| Cooling Type | Central Air Conditioning |
| Exterior Finish | Concrete |
| Flooring Type | Wood |
| Heating Fuel | Natural Gas |
| Heating Type | Forced Air |
| Size Interior | 500 - 599 Ft2 |
| Type | Apartment |
Parking
| No Garage |
Land
| Acreage | No |
Rooms
| Level | Type | Length | Width | Dimensions |
|---|---|---|---|---|
| Main Level | Living Room | 6.83 m | 3.02 m | 6.83 m x 3.02 m |
| Main Level | Dining Room | 6.83 m | 3.02 m | 6.83 m x 3.02 m |
| Main Level | Kitchen | 6.83 m | 3.02 m | 6.83 m x 3.02 m |
| Main Level | Primary Bedroom | 3.2 m | 2.74 m | 3.2 m x 2.74 m |
| Main Level | Bathroom | Measurements not available | ||
| Main Level | Den | 2.3 m | 1.8 m | 2.3 m x 1.8 m |
Contact Us
Contact us for more information
Olena Kukurudza
Salesperson
www.facebook.com/olena.kukurudza?ref=tn_tnmn
ca.linkedin.com/pub/olena-kukurudza/23/24a/406
(905) 507-4776
(905) 507-4779
www.ipro-realty.ca/





































