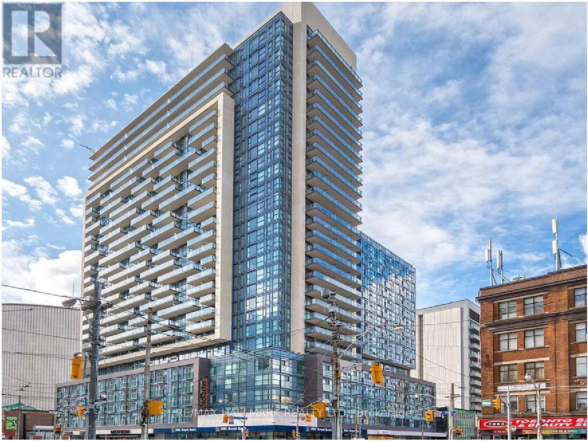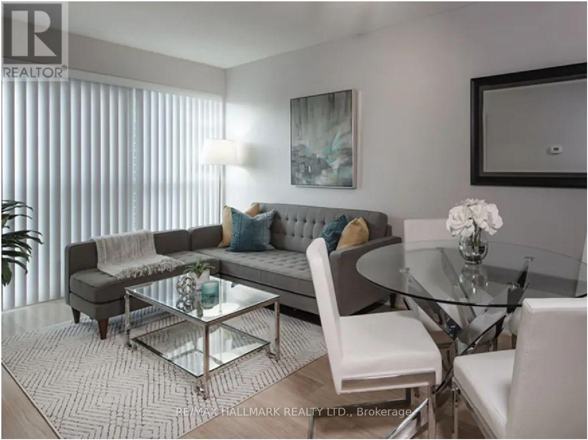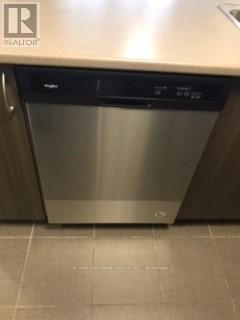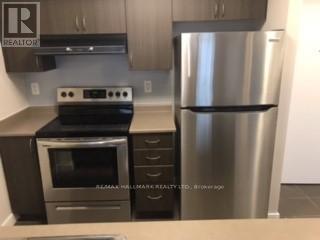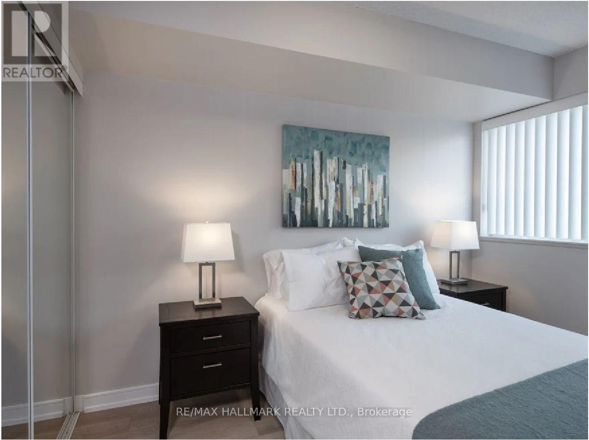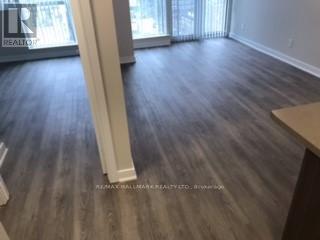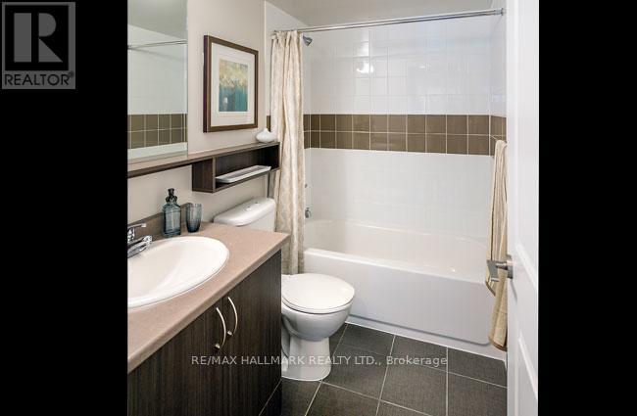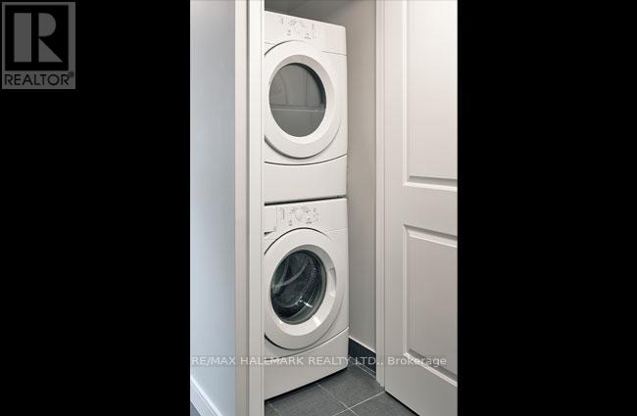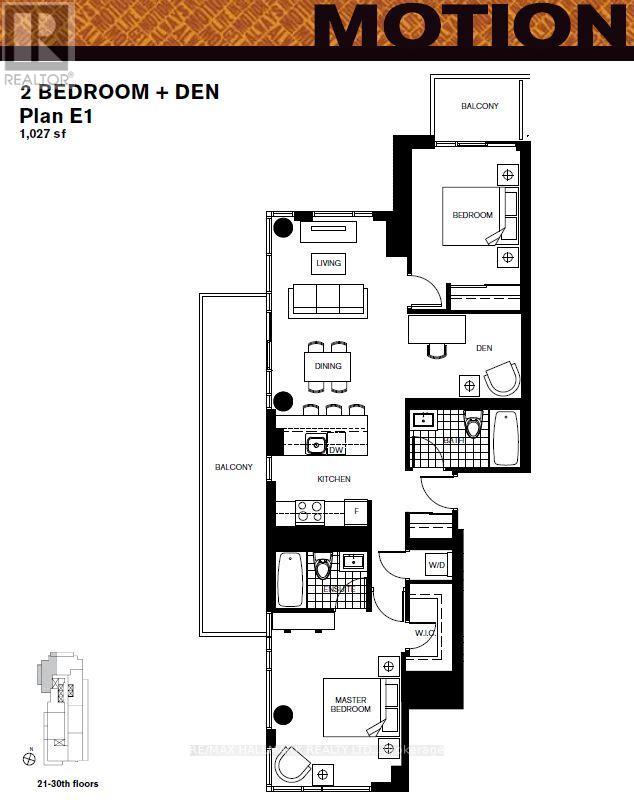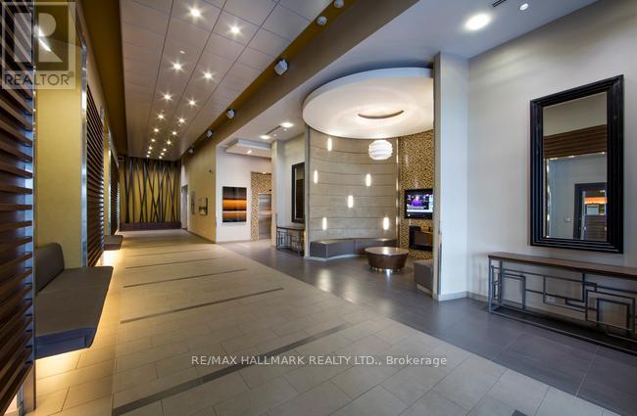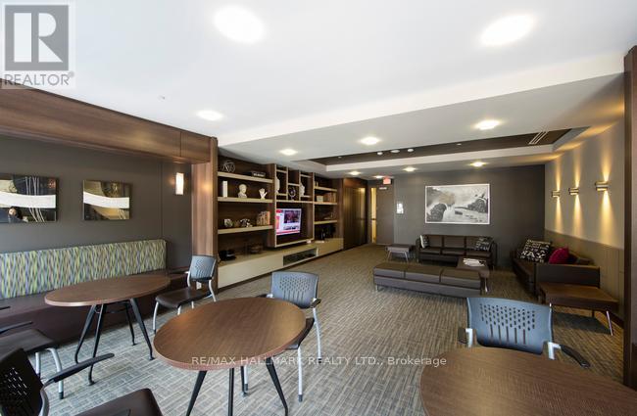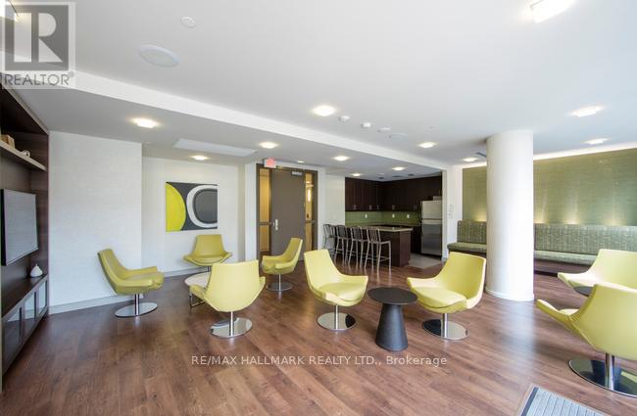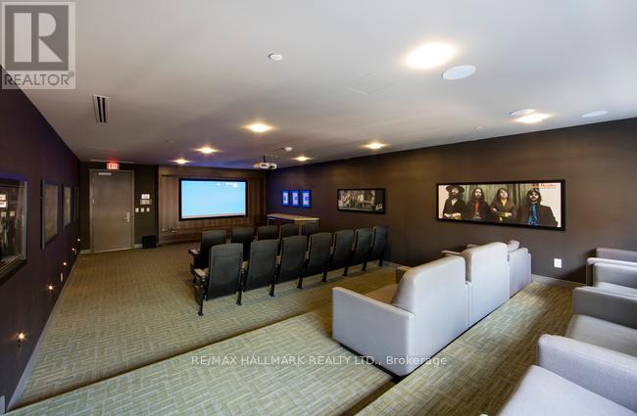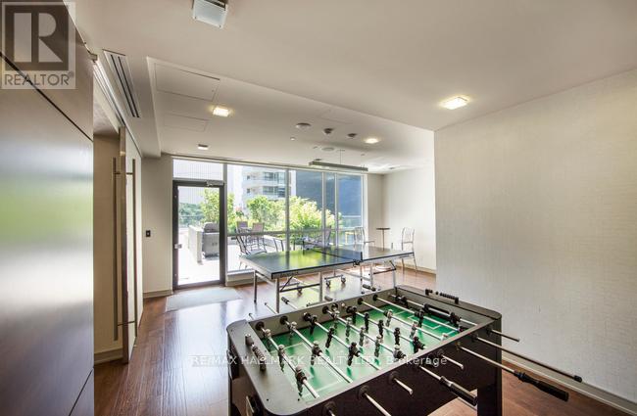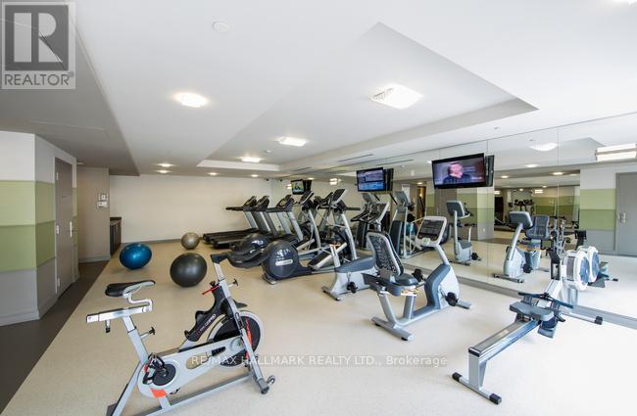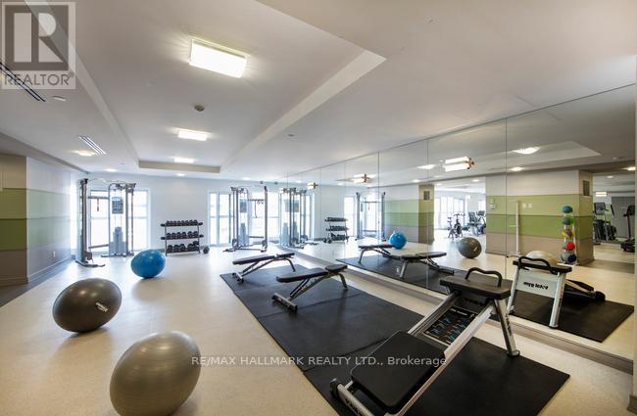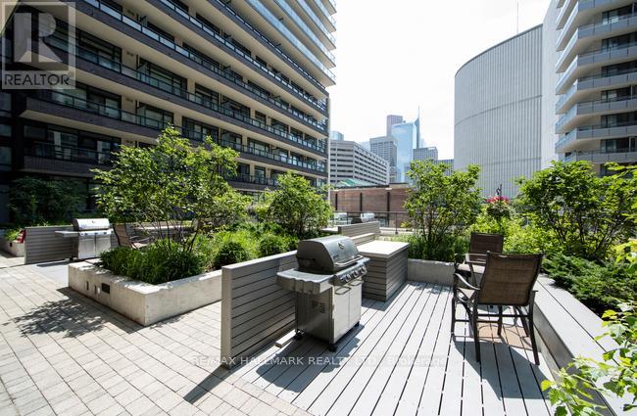2701 - 570 Bay Street Toronto, Ontario M5G 0B2
3 Bedroom
2 Bathroom
1,000 - 1,199 ft2
Central Air Conditioning
Forced Air
$3,980 Monthly
Motion, Offering 2 Months Free Rent + $500 Signing Bonus W/ Move In By July 15. Spacious 2 Bedroom + Den W/Corner Balcony, Laminate Flooring, Ensuite Laundry, Quality Finishes & Professionally Designed Interiors. Amenities Include Residents Lounge W/Wifi Gym, Terrace W/BBQ, Bike Parking, Games & Media Rms, Zip Car Availability. Steps From TTC, Eaton Centre, Dundas Square, Financial District, Hospitals, Ryerson & U of T. (id:50886)
Property Details
| MLS® Number | C12209555 |
| Property Type | Single Family |
| Neigbourhood | University—Rosedale |
| Community Name | Bay Street Corridor |
| Amenities Near By | Hospital, Park, Public Transit |
| Community Features | Pet Restrictions |
| Features | Balcony |
Building
| Bathroom Total | 2 |
| Bedrooms Above Ground | 2 |
| Bedrooms Below Ground | 1 |
| Bedrooms Total | 3 |
| Amenities | Recreation Centre, Exercise Centre, Party Room, Separate Heating Controls |
| Appliances | Dishwasher, Dryer, Washer |
| Cooling Type | Central Air Conditioning |
| Exterior Finish | Concrete |
| Flooring Type | Laminate |
| Heating Fuel | Natural Gas |
| Heating Type | Forced Air |
| Size Interior | 1,000 - 1,199 Ft2 |
| Type | Apartment |
Parking
| Garage |
Land
| Acreage | No |
| Land Amenities | Hospital, Park, Public Transit |
Rooms
| Level | Type | Length | Width | Dimensions |
|---|---|---|---|---|
| Flat | Living Room | 5.4 m | 3.7 m | 5.4 m x 3.7 m |
| Flat | Dining Room | Measurements not available | ||
| Flat | Kitchen | 3.1 m | 2.1 m | 3.1 m x 2.1 m |
| Flat | Primary Bedroom | 4.8 m | 2.9 m | 4.8 m x 2.9 m |
| Flat | Bedroom 2 | 2.7 m | 2.3 m | 2.7 m x 2.3 m |
| Flat | Den | 2.3 m | 2.1 m | 2.3 m x 2.1 m |
Contact Us
Contact us for more information
Lynda Gorges
Broker
www.lyndagorges.com/
RE/MAX Hallmark Realty Ltd.
170 Merton St
Toronto, Ontario M4S 1A1
170 Merton St
Toronto, Ontario M4S 1A1
(416) 486-5588
(416) 486-6988

