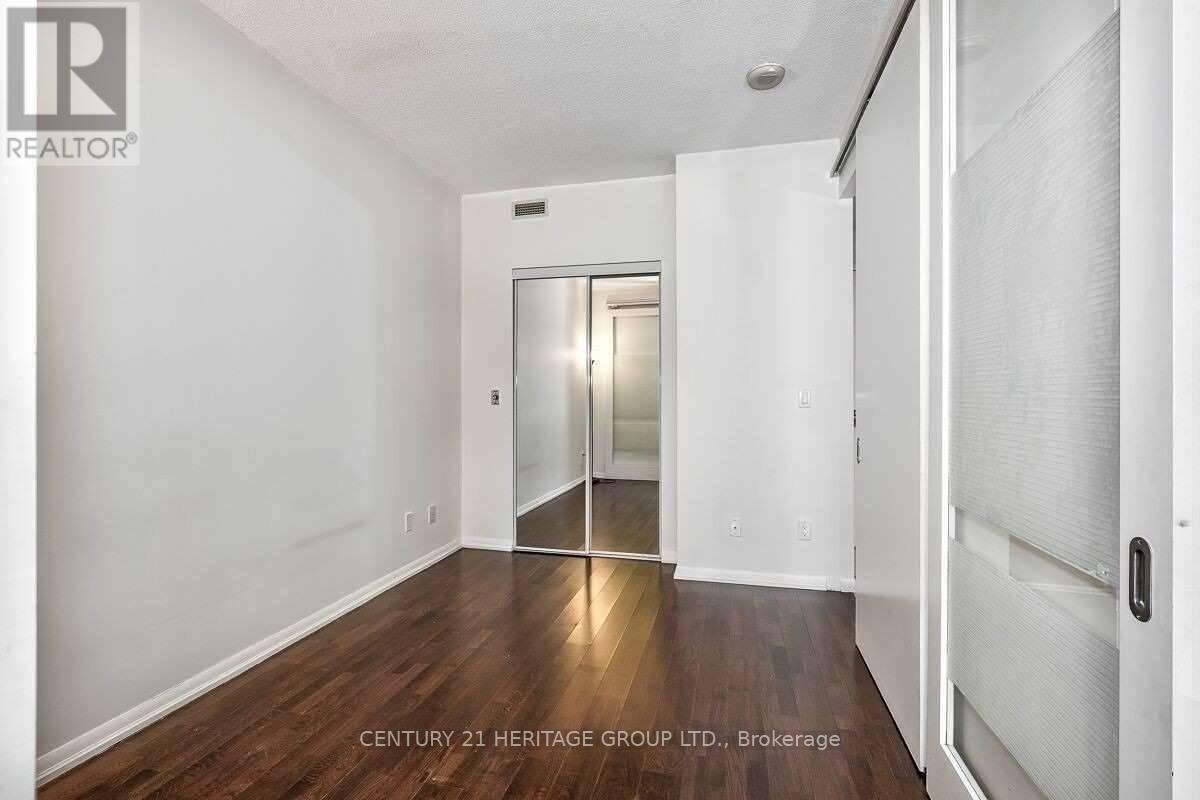2702 - 215 Fort York Boulevard Toronto, Ontario M5V 4A2
$3,700 Monthly
2 Bright Split Bedrooms + Den, 2 Washrooms, With 9' Ceiling, Open Concept Living/Dining, Large Kitchen With Large Center Island, Parking And Locker Included. Building Amenities Include an Indoor pool + hot tub, Sauna, Rooftop Terrace, Fitness Centre & Yoga Rms, Party Rm, Billiards, BBQ area, Guest Suite, Bike Rack & Visitor Parking. Steps To Streetcar, Close To Ttc, Cne, Parks, Rogers Centre, Ontario Place, And Much More! **** EXTRAS **** Stainless Steel Fridge, S/S Stove, S/S Built-In Dishwasher, Stacked Washer/Dryer, S/S Built-In Microwave, 1 Parking And 1 Locker, All Electrical Light Fixtures, All Window Coverings. (id:50886)
Property Details
| MLS® Number | C9382420 |
| Property Type | Single Family |
| Community Name | Niagara |
| CommunityFeatures | Pet Restrictions |
| Features | Balcony, Guest Suite, Sauna |
| ParkingSpaceTotal | 1 |
Building
| BathroomTotal | 1 |
| BedroomsAboveGround | 2 |
| BedroomsBelowGround | 1 |
| BedroomsTotal | 3 |
| Amenities | Storage - Locker |
| CoolingType | Central Air Conditioning |
| ExteriorFinish | Concrete |
| FlooringType | Laminate |
| HeatingFuel | Natural Gas |
| HeatingType | Forced Air |
| SizeInterior | 899.9921 - 998.9921 Sqft |
| Type | Apartment |
Parking
| Underground |
Land
| Acreage | No |
Rooms
| Level | Type | Length | Width | Dimensions |
|---|---|---|---|---|
| Flat | Living Room | 5.72 m | 4.05 m | 5.72 m x 4.05 m |
| Flat | Dining Room | 4.05 m | 5.72 m | 4.05 m x 5.72 m |
| Flat | Kitchen | 4.05 m | 2.2 m | 4.05 m x 2.2 m |
| Flat | Primary Bedroom | 2.93 m | 3.56 m | 2.93 m x 3.56 m |
| Flat | Bedroom 2 | 3.62 m | 2.74 m | 3.62 m x 2.74 m |
| Flat | Den | 2.5 m | 2.28 m | 2.5 m x 2.28 m |
https://www.realtor.ca/real-estate/27504154/2702-215-fort-york-boulevard-toronto-niagara-niagara
Interested?
Contact us for more information
Shimon Yevdaev
Broker
7330 Yonge Street #116
Thornhill, Ontario L4J 7Y7































