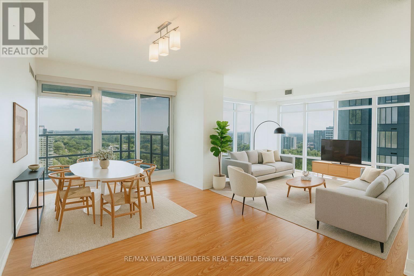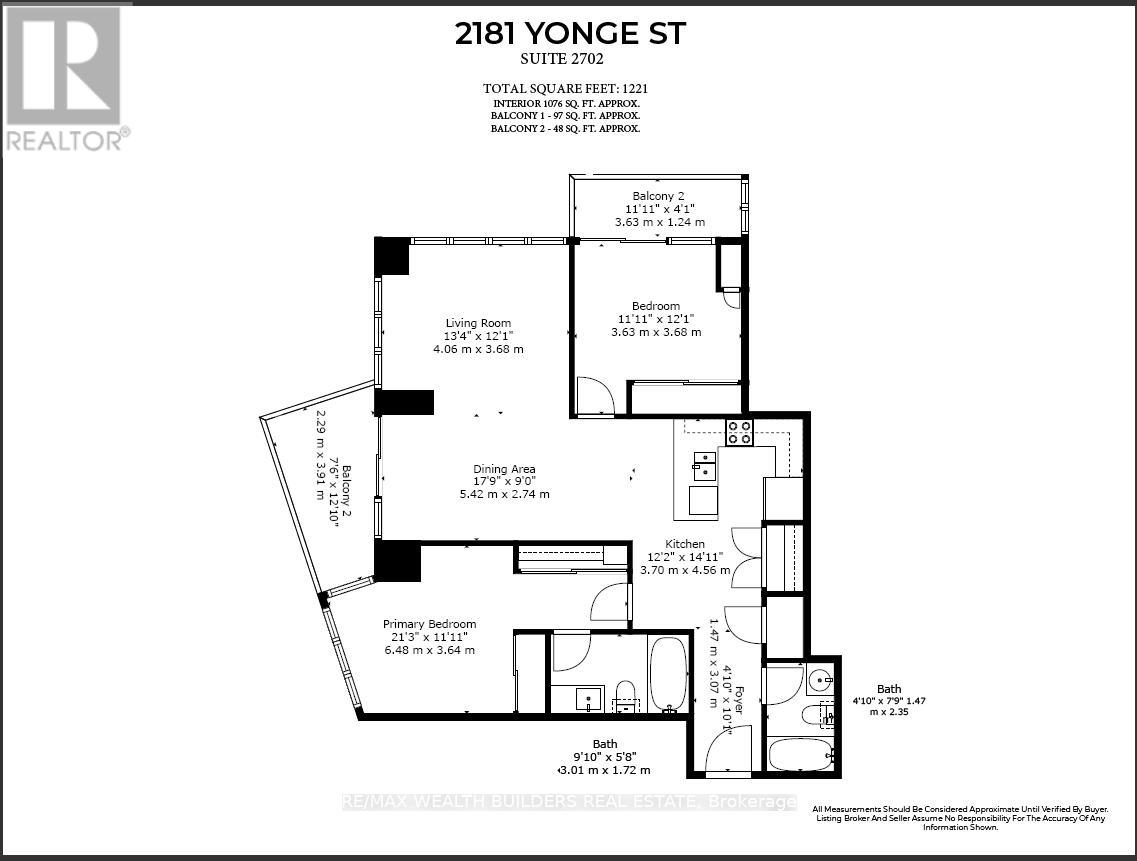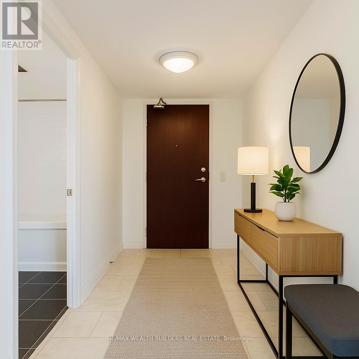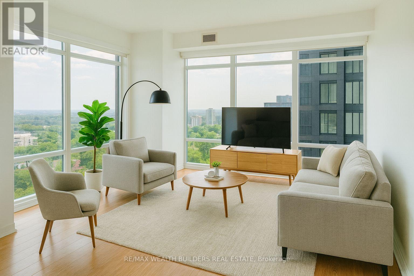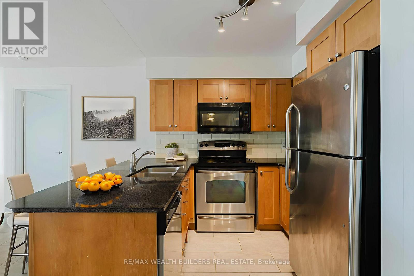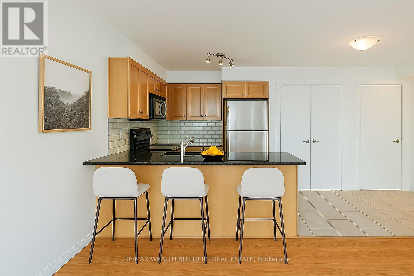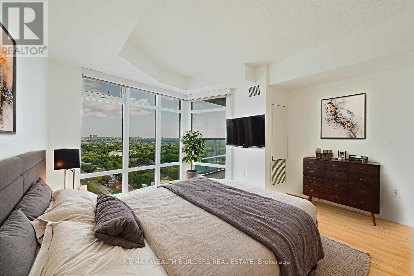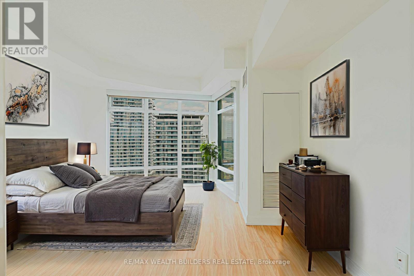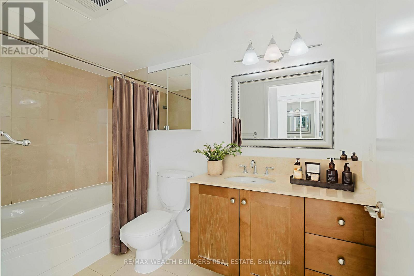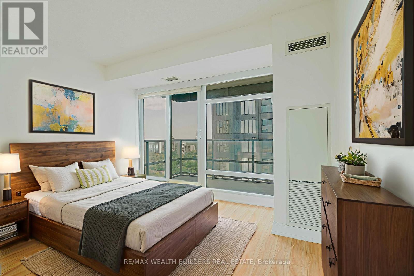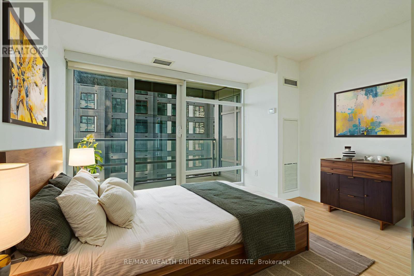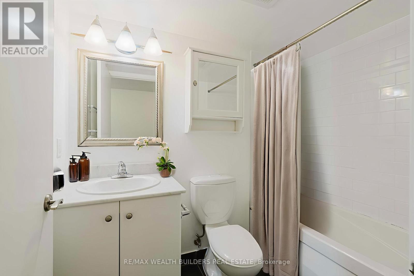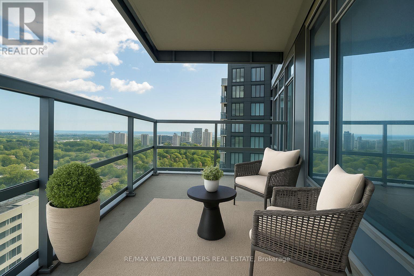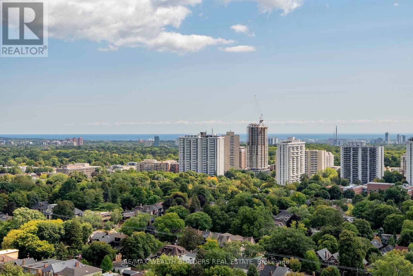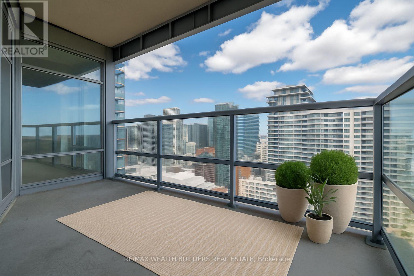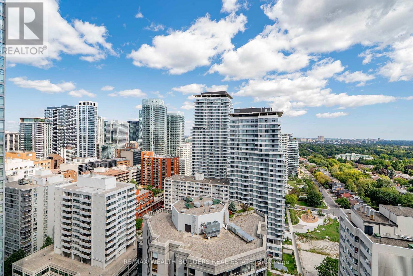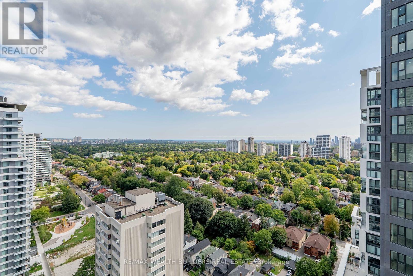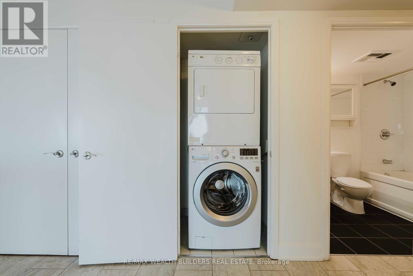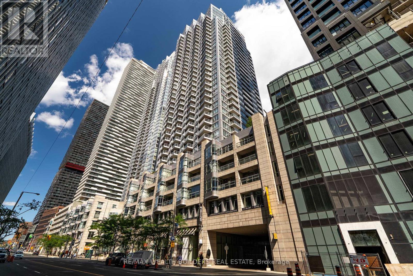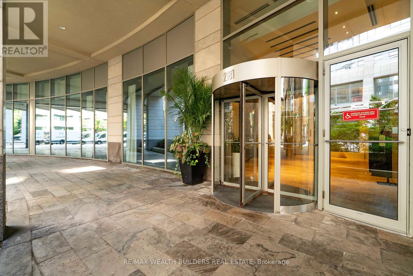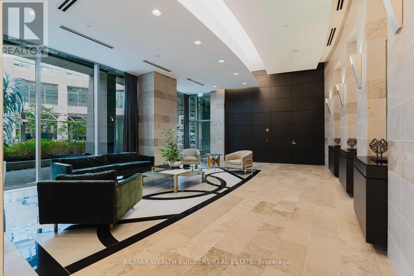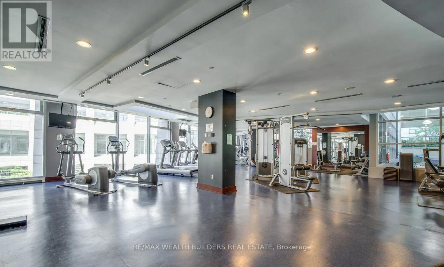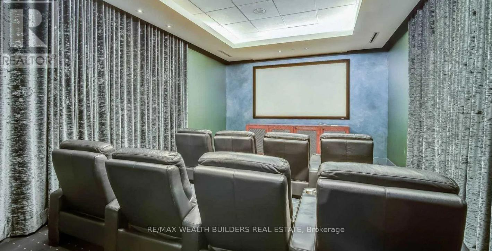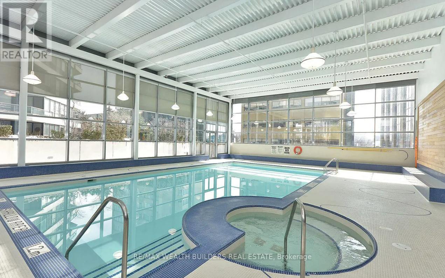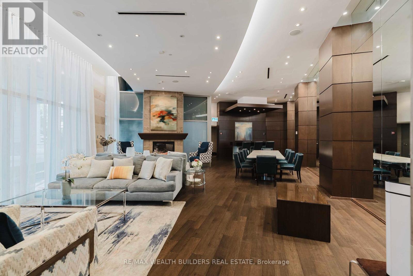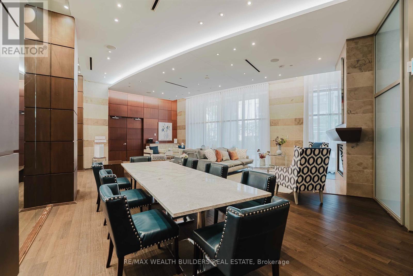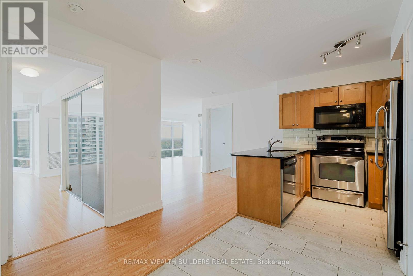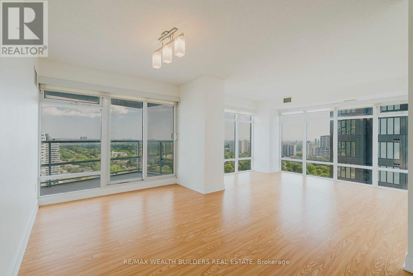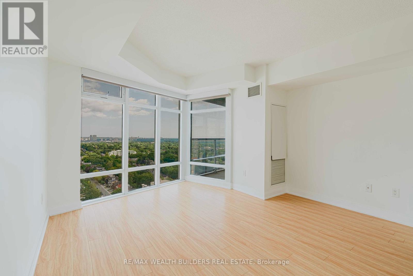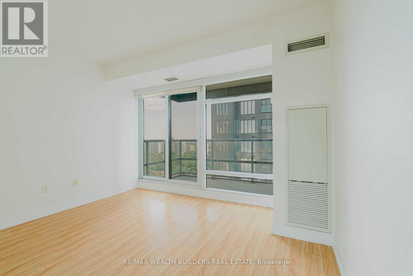2702 - 2181 Yonge Street Toronto, Ontario M4S 3H7
$929,900Maintenance, Heat, Water, Insurance, Parking, Common Area Maintenance
$952.56 Monthly
Maintenance, Heat, Water, Insurance, Parking, Common Area Maintenance
$952.56 Monthly*NOT LISTED FOR A BIDDING WAR - OVER 1220 SQUARE FEET OF LIVING SPACE AND PRICED AT ONLY $761 PER SQ.FT* Welcome to Quantum South by Minto. This large corner 2-bed/2-bath unit has a very desirable south-east exposure with TWO private balconies, no wasted space and floor-to-ceiling windows throughout = excellent natural light and sweeping midtown skyline and lake views. Perfect split bedroom floor plan, ideal for end-users/downsizers wanting real space! Proper foyer, full-size living & dining space. Primary bedroom w/ 4-pc ensuite + double closet; second full bath; in-suite laundry, with parking and locker. Amenities include 24/7 concierge, large indoor pool, sauna, gym, party/meeting rooms, theatre, guest suites and visitor parking. Prime Yonge & Eglinton location, steps to Eglington subway, groceries, parks, gyms, and dining within minutes. Schools nearby: Eglinton Jr PS, Hodgson MS, North Toronto C.I. You can't beat this price for the location! (id:50886)
Property Details
| MLS® Number | C12398783 |
| Property Type | Single Family |
| Neigbourhood | Don Valley West |
| Community Name | Mount Pleasant West |
| Community Features | Pet Restrictions |
| Features | Balcony |
| Parking Space Total | 1 |
| Pool Type | Indoor Pool |
| View Type | City View |
Building
| Bathroom Total | 2 |
| Bedrooms Above Ground | 2 |
| Bedrooms Total | 2 |
| Amenities | Exercise Centre, Party Room, Recreation Centre, Fireplace(s), Storage - Locker, Security/concierge |
| Appliances | Dryer, Washer, Window Coverings |
| Cooling Type | Central Air Conditioning |
| Exterior Finish | Concrete |
| Fire Protection | Alarm System |
| Flooring Type | Laminate |
| Heating Fuel | Natural Gas |
| Heating Type | Forced Air |
| Size Interior | 1,000 - 1,199 Ft2 |
| Type | Apartment |
Parking
| Underground | |
| Garage |
Land
| Acreage | No |
Rooms
| Level | Type | Length | Width | Dimensions |
|---|---|---|---|---|
| Main Level | Primary Bedroom | 6.48 m | 3.64 m | 6.48 m x 3.64 m |
| Main Level | Bedroom 2 | 3.63 m | 3.68 m | 3.63 m x 3.68 m |
| Main Level | Living Room | 4.06 m | 3.68 m | 4.06 m x 3.68 m |
| Main Level | Dining Room | 5.42 m | 2.74 m | 5.42 m x 2.74 m |
| Main Level | Kitchen | 3.7 m | 4.56 m | 3.7 m x 4.56 m |
| Main Level | Foyer | 3.07 m | 1.47 m | 3.07 m x 1.47 m |
Contact Us
Contact us for more information
Niesh Dissanayake
Salesperson
(416) 220-0269
www.hbscondos.com/
www.facebook.com/nieshproperties
www.linkedin.com/in/niesh-real-estate/
45 Harbour Square #2
Toronto, Ontario M5J 2G4
(416) 652-5000
(416) 203-1908

