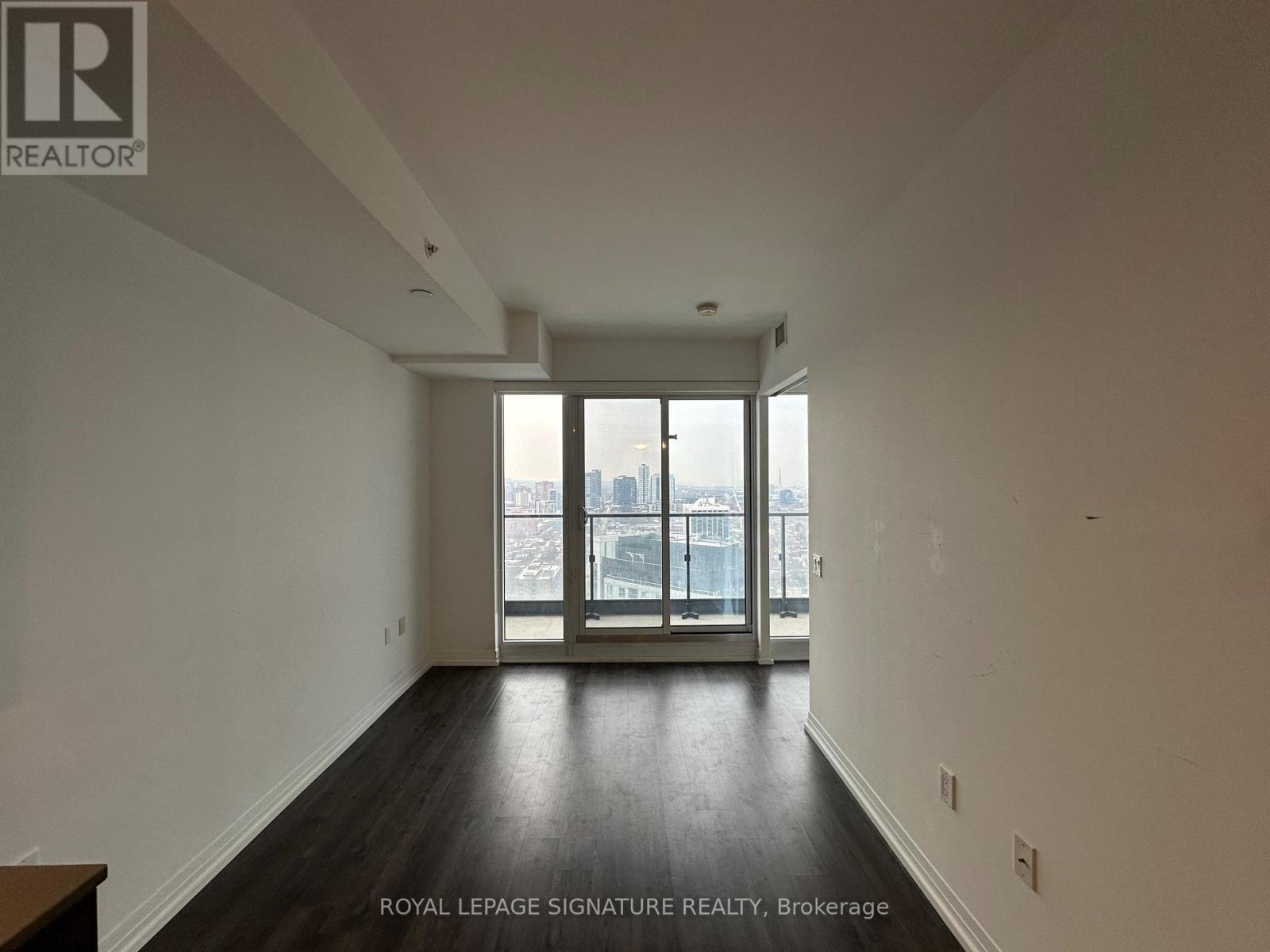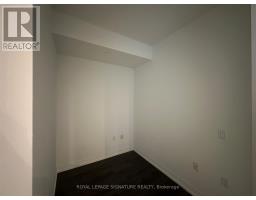2702 - 251 Javis Street Toronto, Ontario M5B 0C3
$2,300 Monthly
Enjoy breathtaking, unobstructed city views from this bright and modern 1-bedroom + den condo at Dundas Square Gardens. Featuring floor-to-ceiling windows, sleek laminate flooring, and stainless steel appliances, this stylish suite is designed for urban living. The den with a sliding door offers the flexibility of a second bedroom or home office. Located in the heart of downtown Toronto, you're just a 7-minute walk to Eaton Centre, 4 minutes to Metro for groceries, and steps from Toronto Metropolitan University, St. Michaels Hospital, and TTC access. With 24/7 concierge service and Starbucks right downstairs, convenience is at your doorstep. Includes 1 parking spot and 1 locker. Book your showing today! **** EXTRAS **** Stainless Steel Fridge, Stove, B/I Dishwasher, B/I Hood Fan, Microwave, Stacked Washer & Dryer, All Window Coverings, All Elf's. (id:50886)
Property Details
| MLS® Number | C11950382 |
| Property Type | Single Family |
| Community Name | Church-Yonge Corridor |
| Community Features | Pet Restrictions |
| Features | Balcony, Carpet Free, In Suite Laundry |
| Parking Space Total | 1 |
| View Type | City View, Lake View |
Building
| Bathroom Total | 1 |
| Bedrooms Above Ground | 1 |
| Bedrooms Below Ground | 1 |
| Bedrooms Total | 2 |
| Amenities | Security/concierge, Party Room, Sauna, Storage - Locker |
| Cooling Type | Central Air Conditioning |
| Exterior Finish | Concrete |
| Flooring Type | Laminate |
| Heating Fuel | Natural Gas |
| Heating Type | Forced Air |
| Size Interior | 600 - 699 Ft2 |
| Type | Apartment |
Parking
| Underground |
Land
| Acreage | No |
Rooms
| Level | Type | Length | Width | Dimensions |
|---|---|---|---|---|
| Main Level | Living Room | 2.8 m | 2.6 m | 2.8 m x 2.6 m |
| Main Level | Kitchen | 8 m | 2.6 m | 8 m x 2.6 m |
| Main Level | Primary Bedroom | 3.3 m | 2.5 m | 3.3 m x 2.5 m |
| Main Level | Den | 2.9 m | 1.5 m | 2.9 m x 1.5 m |
Contact Us
Contact us for more information
Norman Xu
Broker
www.normanxu.com/
www.facebook.com/nuo.n.xu
www.linkedin.com/in/norman-xu-cfa-frm-a540921a/
8 Sampson Mews Suite 201 The Shops At Don Mills
Toronto, Ontario M3C 0H5
(416) 443-0300
(416) 443-8619
Scarlett Wang
Salesperson
8 Sampson Mews Suite 201 The Shops At Don Mills
Toronto, Ontario M3C 0H5
(416) 443-0300
(416) 443-8619































