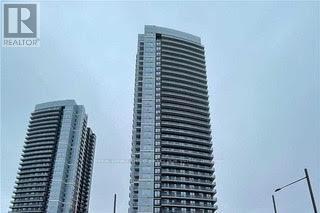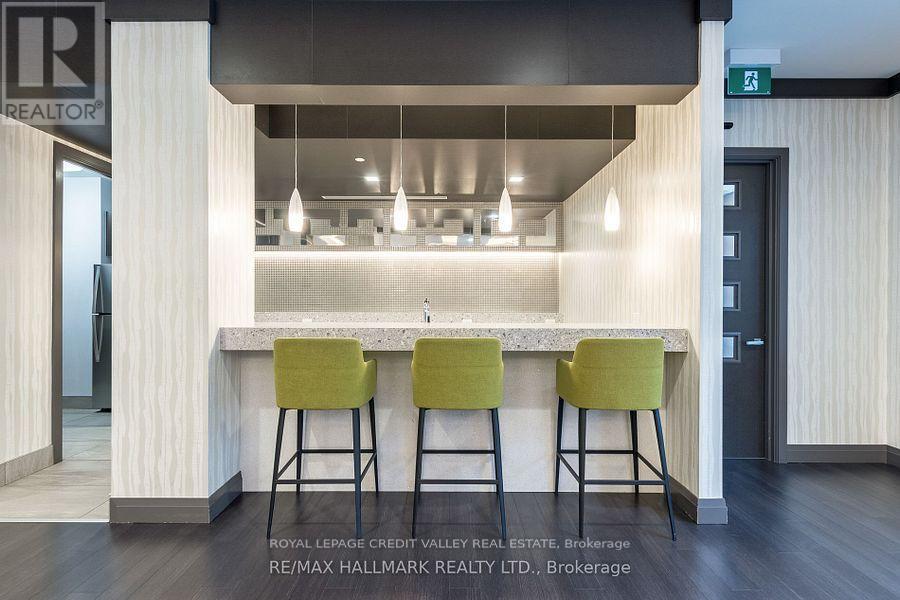2702 - 3600 Highway 7 Vaughan, Ontario L4L 0G7
$2,900 Monthly
Modern 2 bedroom 2 bathroom condo in the heart of Vaughan. Welcome to urban living at its finest ! This beautifully designed 2-bedroom 2 bathroom condo is located in the vibrant core of Vaughan, just steps from the subway public transit and array of top-tier amenities. Enjoy an open concept layout with a sleek modern kitchen, spacious living and dining areas and large windows that fill the space with natural light. Both bedrooms are generously sized, with the primary bedroom featuring a private ensuite and ample closet space. Live just moments away from world-class shopping, trendy restaurants, cafes, entertainment, and essential services. With the TTC subway and transit just steps away , commuting throughout the GTA is effortless. Building offers a variety of features like concierge security, gym, indoor pool, party room, outside patio area and much more. Perfect for professionals, small families, or investors- this condo offer the ultimate in convenience, comfort, and lifestyle. (id:50886)
Property Details
| MLS® Number | N12197906 |
| Property Type | Single Family |
| Community Name | Vaughan Corporate Centre |
| Amenities Near By | Park, Place Of Worship, Public Transit, Schools |
| Community Features | Pet Restrictions |
| Features | Balcony, Carpet Free |
| Parking Space Total | 1 |
Building
| Bathroom Total | 2 |
| Bedrooms Above Ground | 2 |
| Bedrooms Total | 2 |
| Age | 6 To 10 Years |
| Amenities | Security/concierge |
| Appliances | Dishwasher, Dryer, Microwave, Stove, Washer, Refrigerator |
| Cooling Type | Central Air Conditioning |
| Exterior Finish | Concrete |
| Fire Protection | Alarm System |
| Heating Fuel | Natural Gas |
| Heating Type | Forced Air |
| Size Interior | 800 - 899 Ft2 |
| Type | Apartment |
Parking
| Underground | |
| Garage |
Land
| Acreage | No |
| Land Amenities | Park, Place Of Worship, Public Transit, Schools |
Rooms
| Level | Type | Length | Width | Dimensions |
|---|---|---|---|---|
| Flat | Living Room | 3.04 m | 6.86 m | 3.04 m x 6.86 m |
| Flat | Dining Room | Measurements not available | ||
| Flat | Kitchen | Measurements not available | ||
| Flat | Primary Bedroom | 3.81 m | 3.2 m | 3.81 m x 3.2 m |
| Flat | Bedroom 2 | 3.42 m | 3.04 m | 3.42 m x 3.04 m |
Contact Us
Contact us for more information
Noel Griscti
Salesperson
(877) 413-9868
www.noelhomes.net/
www.facebook.com/ngriscti
twitter.com/Noelgriscti
ca.linkedin.com/pub/noel-a-griscti/51/b21/48
10045 Hurontario St #1
Brampton, Ontario L6Z 0E6
(905) 793-5000
(905) 793-5020
www.royallepagebrampton.com/
Scott Vincent Griscti
Salesperson
10045 Hurontario St #1
Brampton, Ontario L6Z 0E6
(905) 793-5000
(905) 793-5020
www.royallepagebrampton.com/

















































