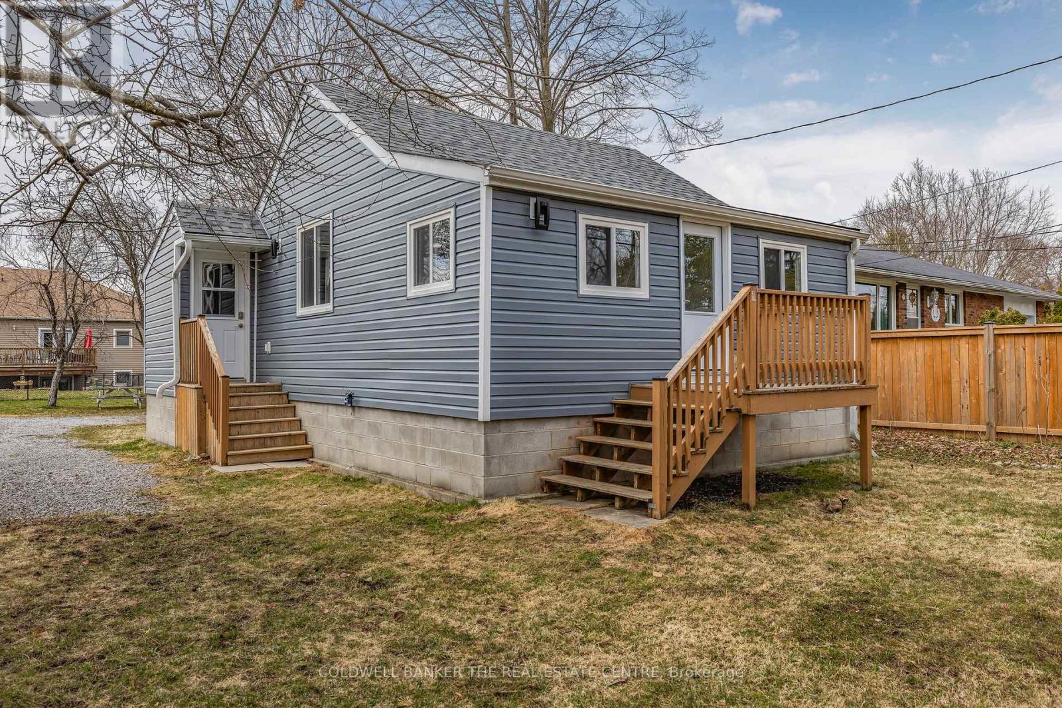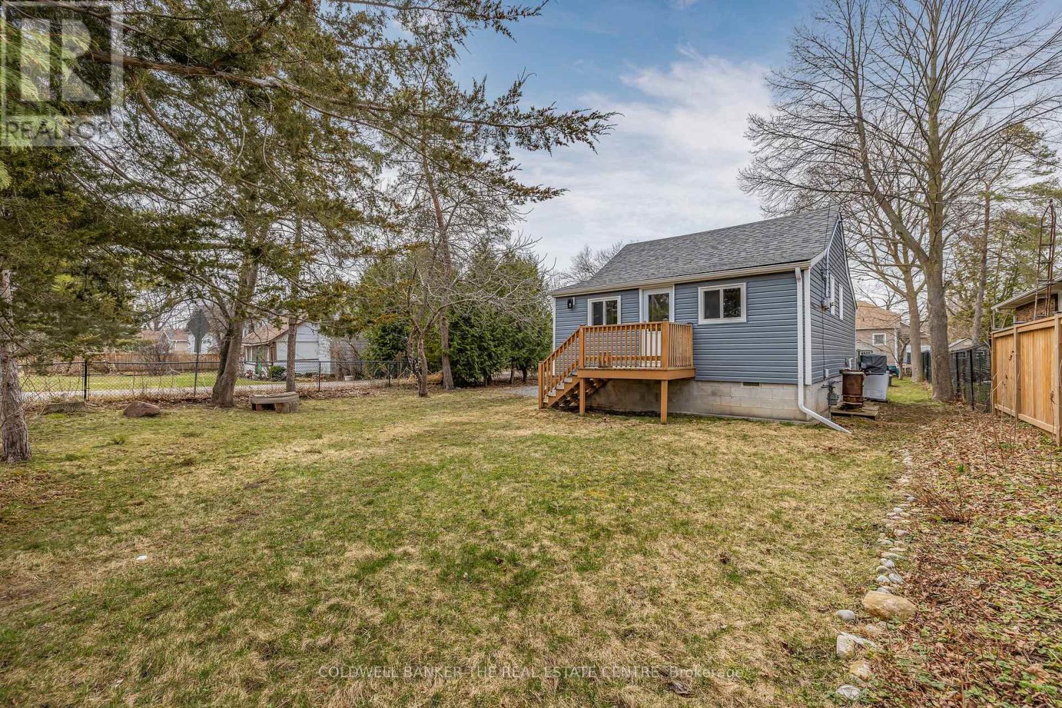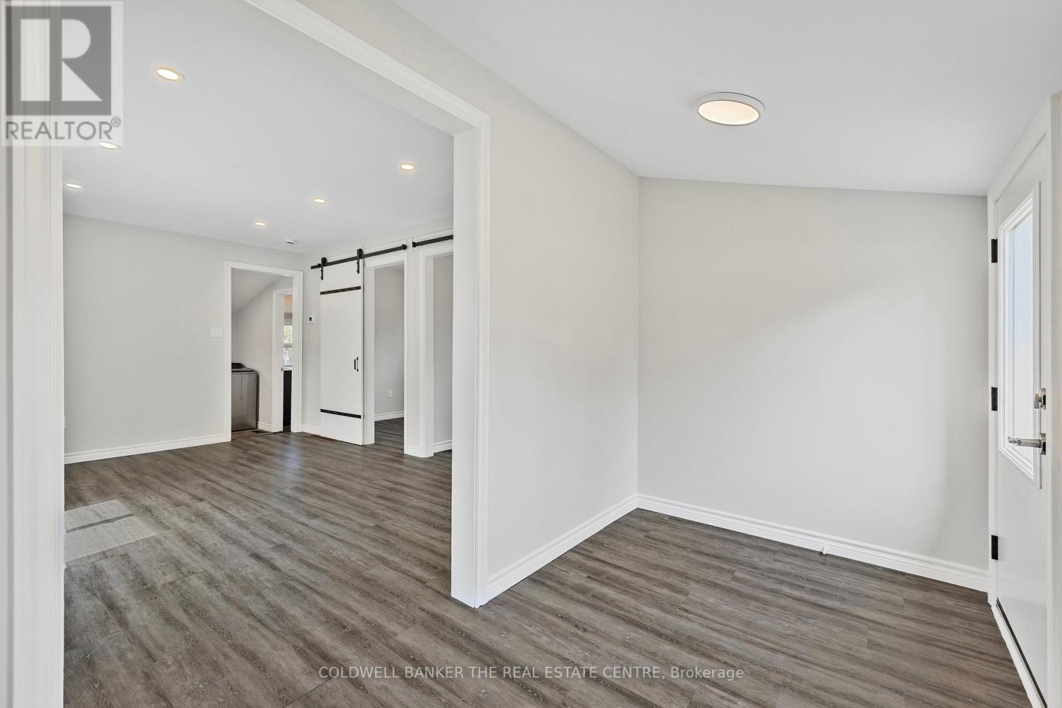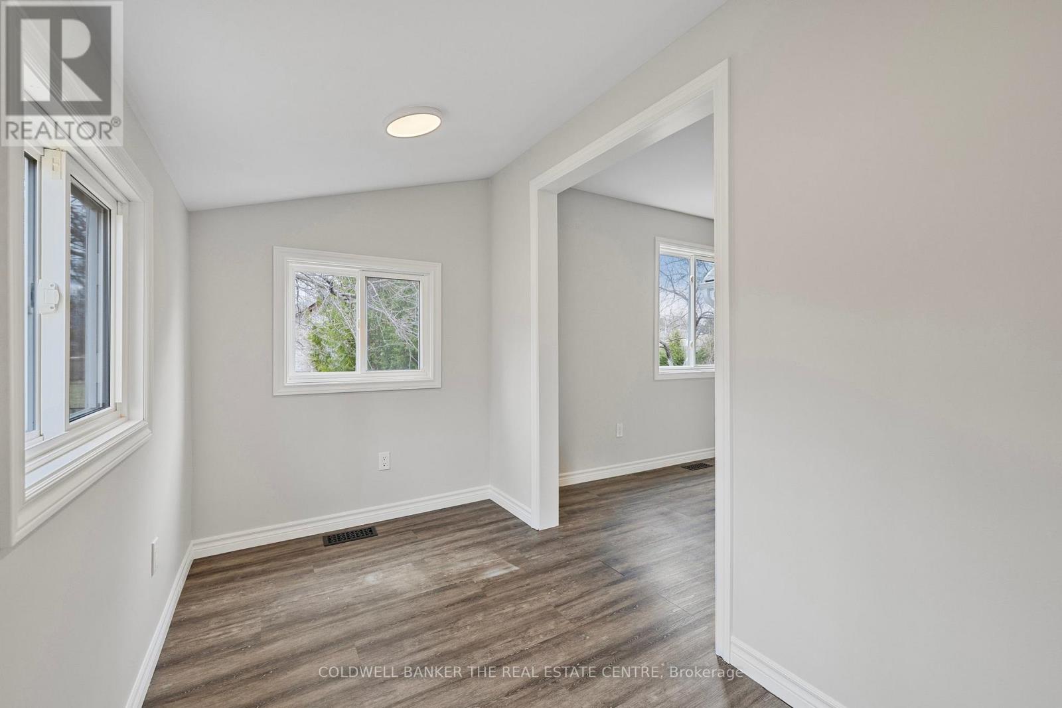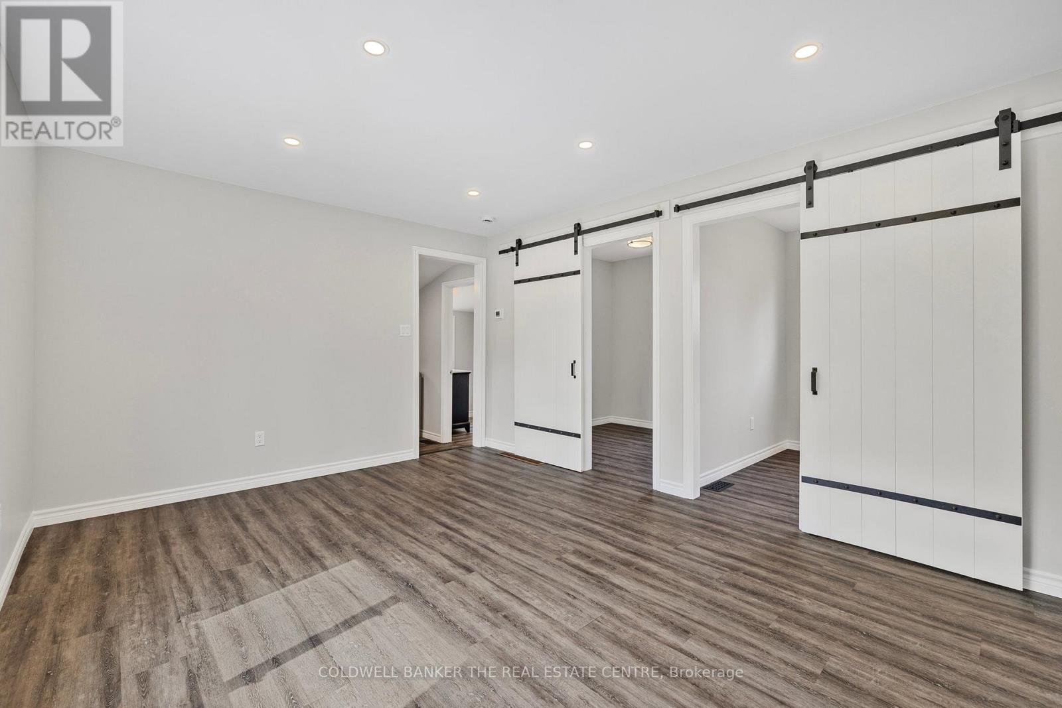27026 Kennedy Road Georgina, Ontario L0E 1S0
$580,000
Welcome to your Willow Beach House! Located 14 homes from the beach, this adorable 2-bedroom home is ideal for those looking to get into the housing market, looking to downsize, or create a passive income as a short term rental. The award-winning gardens recognized by MPP Caroline Mulroney with a Healthy Land Award feature 600+ native, fruit-bearing plants, flowers, and trees. The modern, open-concept layout suits minimalist living, complemented by a 2019 HVAC upgrade (owned A/C, furnace, and water tank), a new roof and eaves, fully insulated walls and crawl space, new windows, and a fully fenced yard. With 5-car parking, and a spacious lot, this property is ideal for a family getaway, income property, or year-round residence. Central A/C & Furnace (owned & maintained), Waterproof Flooring, 4Pc Washroom, Insulation, Duct Work, Fixtures, Siding, Shed & More Since 2019. (id:50886)
Open House
This property has open houses!
2:30 pm
Ends at:4:00 pm
Property Details
| MLS® Number | N12088298 |
| Property Type | Single Family |
| Community Name | Historic Lakeshore Communities |
| Amenities Near By | Beach, Marina, Park |
| Community Features | Community Centre |
| Parking Space Total | 5 |
| Structure | Shed |
Building
| Bathroom Total | 1 |
| Bedrooms Above Ground | 2 |
| Bedrooms Total | 2 |
| Age | 51 To 99 Years |
| Appliances | Water Heater, Water Meter, Hood Fan, Stove, Window Coverings, Refrigerator |
| Architectural Style | Raised Bungalow |
| Basement Type | Crawl Space |
| Construction Style Attachment | Detached |
| Cooling Type | Central Air Conditioning |
| Exterior Finish | Vinyl Siding |
| Flooring Type | Vinyl |
| Foundation Type | Block |
| Heating Fuel | Natural Gas |
| Heating Type | Forced Air |
| Stories Total | 1 |
| Type | House |
| Utility Water | Municipal Water |
Parking
| No Garage |
Land
| Acreage | No |
| Land Amenities | Beach, Marina, Park |
| Sewer | Sanitary Sewer |
| Size Depth | 150 Ft |
| Size Frontage | 60 Ft |
| Size Irregular | 60 X 150 Ft |
| Size Total Text | 60 X 150 Ft|under 1/2 Acre |
| Surface Water | Lake/pond |
| Zoning Description | R2 |
Rooms
| Level | Type | Length | Width | Dimensions |
|---|---|---|---|---|
| Main Level | Kitchen | 4.78 m | 2.3 m | 4.78 m x 2.3 m |
| Main Level | Living Room | 4.69 m | 3.54 m | 4.69 m x 3.54 m |
| Main Level | Office | 1.78 m | 3.54 m | 1.78 m x 3.54 m |
| Main Level | Primary Bedroom | 4.2 m | 2.12 m | 4.2 m x 2.12 m |
| Main Level | Bedroom 2 | 2.21 m | 2.27 m | 2.21 m x 2.27 m |
Utilities
| Cable | Available |
| Sewer | Installed |
Contact Us
Contact us for more information
Darcy Toombs
Broker
www.toombsteam.ca/
www.facebook.com/ToombsTeam
twitter.com/darcytoombs
www.linkedin.com/in/darcytoombs
425 Davis Dr
Newmarket, Ontario L3Y 2P1
(905) 895-8615
(905) 895-0314

