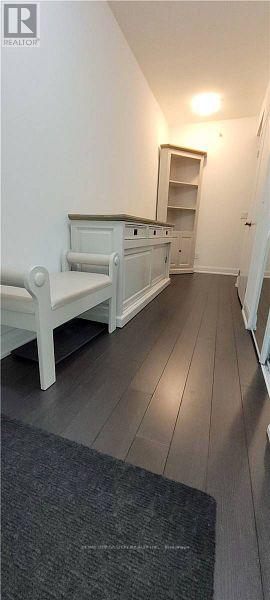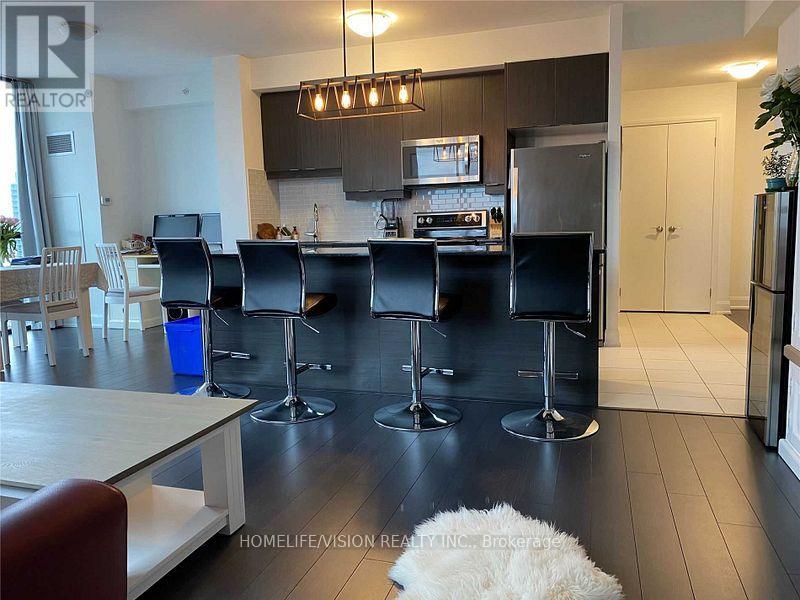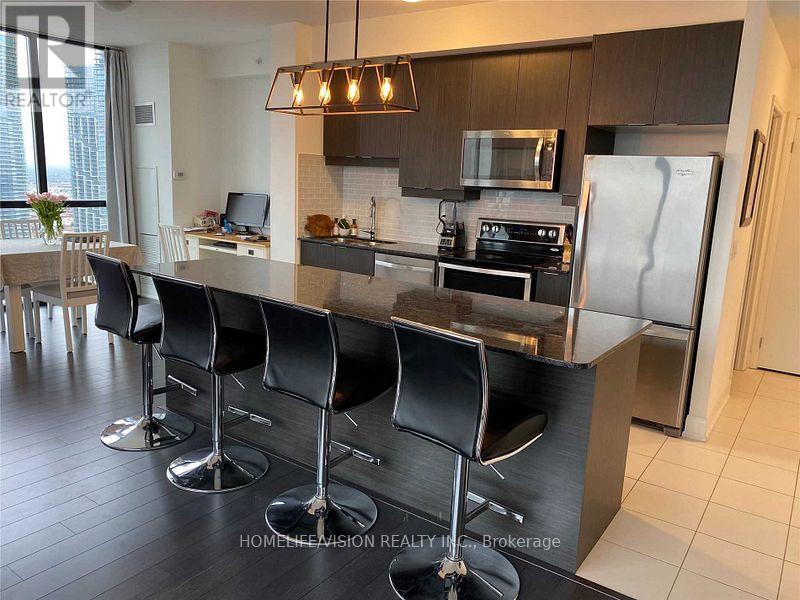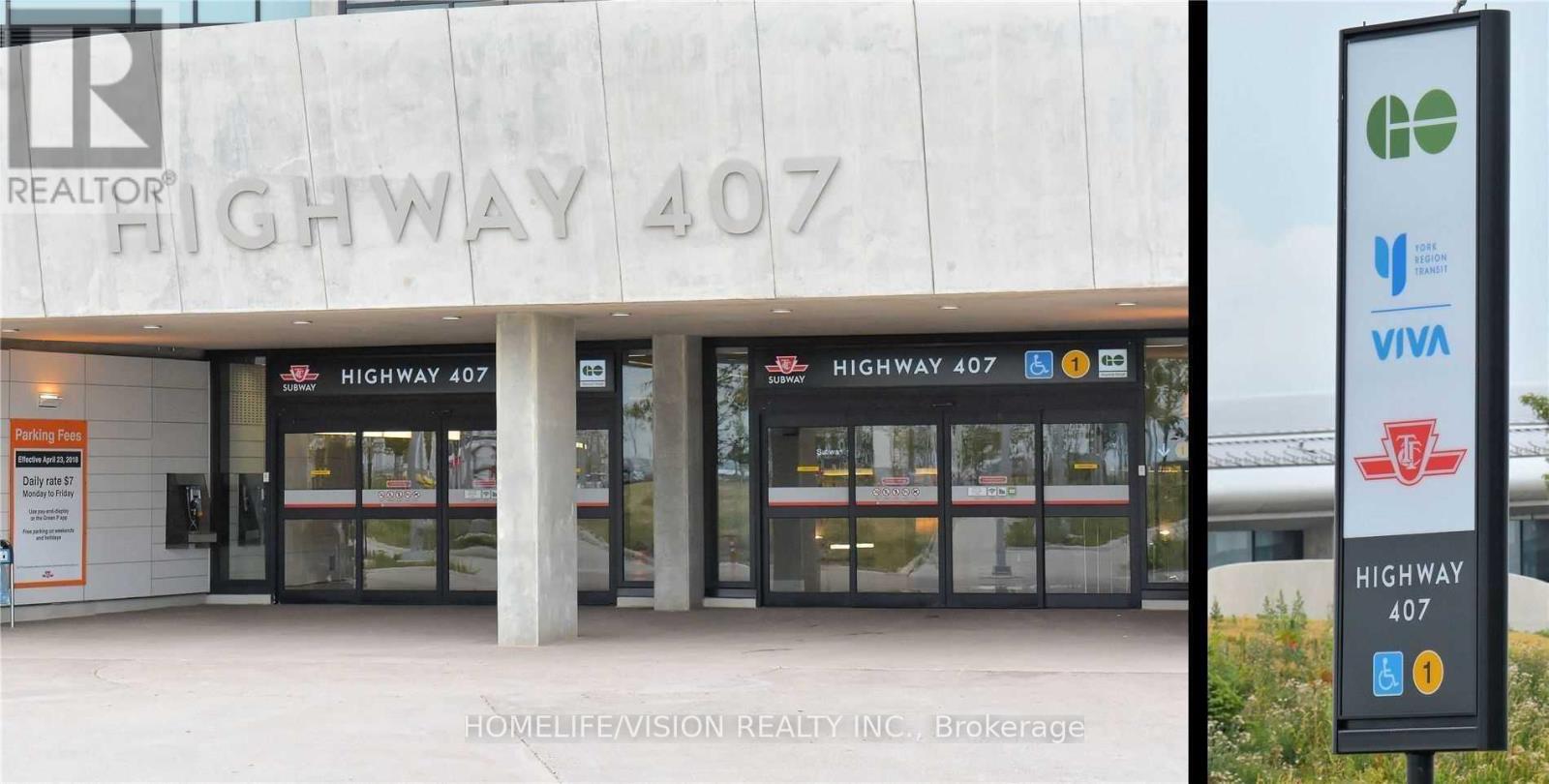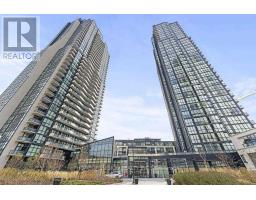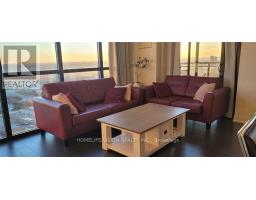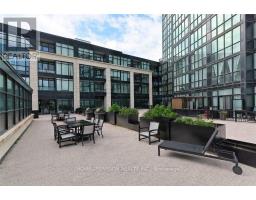2703 - 2910 Highway 7 Road Vaughan, Ontario L4K 0H8
$3,500 Monthly
Luxurious 2 Bed 2 Bth S/W Corner Suite At Expo City! Floor To Ceiling Windows Are Offering A Spectacular Cn Tower/City View! 1066 Sft+Balcony. Practical Split Bedroom Design! Executive Living At It's Finest! Open Concept Kitchen With Huge Centre Island, Quartz Countertops, S/S Appliances- An Entertainers Dream! Upgraded, Full Size Appliances! Thousands Spent On Upgrades! Unit Is Fully Furnished With High Quality European Furniture-Move In Ready! 4K Uhd Hdr Android Smart Tv And Internet Included! Tenant Pays Own Hydro. Prime Vaughan Location, Quick Access To Subway, Hwy 400-407-401. **** EXTRAS **** Built In Fridge, Stove, Dishwasher, Hood-Fan, Stacked Washer/Dryer, Aelf, All Window Coverings. One U/G Parking, No Locker (id:50886)
Property Details
| MLS® Number | N10431336 |
| Property Type | Single Family |
| Community Name | Concord |
| CommunityFeatures | Pet Restrictions |
| Features | Balcony |
| ParkingSpaceTotal | 1 |
| PoolType | Indoor Pool |
Building
| BathroomTotal | 2 |
| BedroomsAboveGround | 2 |
| BedroomsTotal | 2 |
| Amenities | Security/concierge, Exercise Centre, Party Room |
| CoolingType | Central Air Conditioning |
| ExteriorFinish | Concrete |
| FlooringType | Laminate |
| SizeInterior | 999.992 - 1198.9898 Sqft |
| Type | Apartment |
Parking
| Underground |
Land
| Acreage | No |
Rooms
| Level | Type | Length | Width | Dimensions |
|---|---|---|---|---|
| Main Level | Living Room | 4.72 m | 3.73 m | 4.72 m x 3.73 m |
| Main Level | Dining Room | 4.67 m | 3.7 m | 4.67 m x 3.7 m |
| Main Level | Kitchen | 4.67 m | 2.44 m | 4.67 m x 2.44 m |
| Main Level | Primary Bedroom | 3.8 m | 3.05 m | 3.8 m x 3.05 m |
| Main Level | Bedroom 2 | 3.71 m | 2.9 m | 3.71 m x 2.9 m |
https://www.realtor.ca/real-estate/27666937/2703-2910-highway-7-road-vaughan-concord-concord
Interested?
Contact us for more information
George Bonis
Broker
1945 Leslie Street
Toronto, Ontario M3B 2M3




