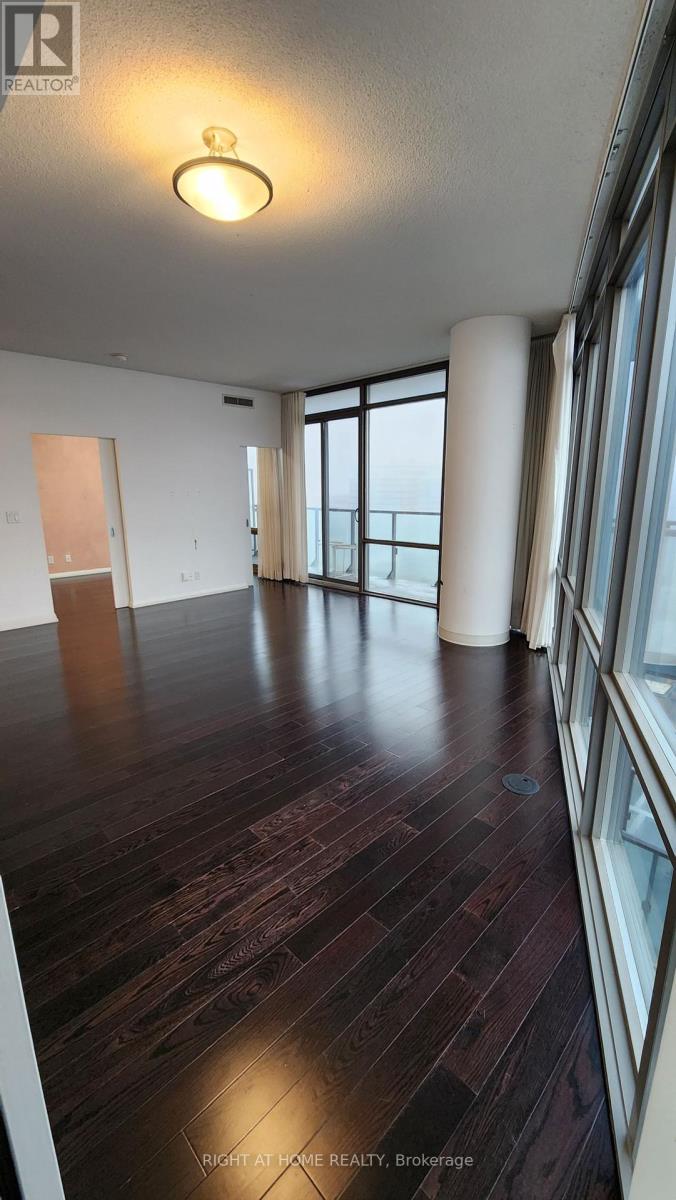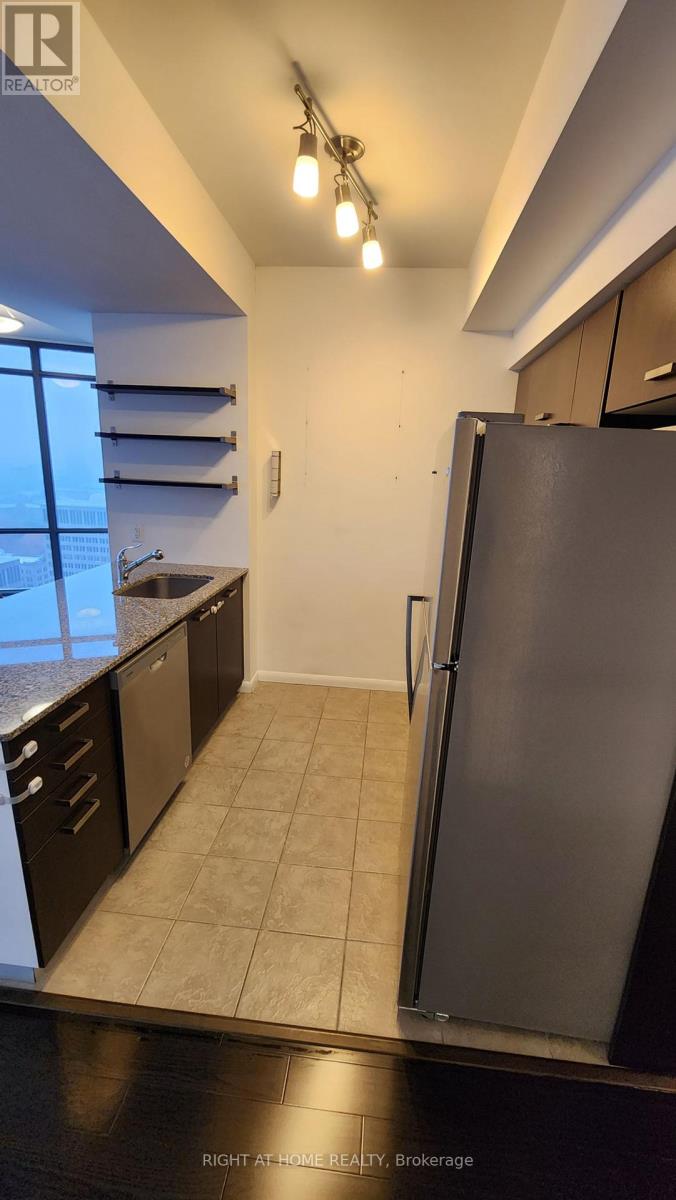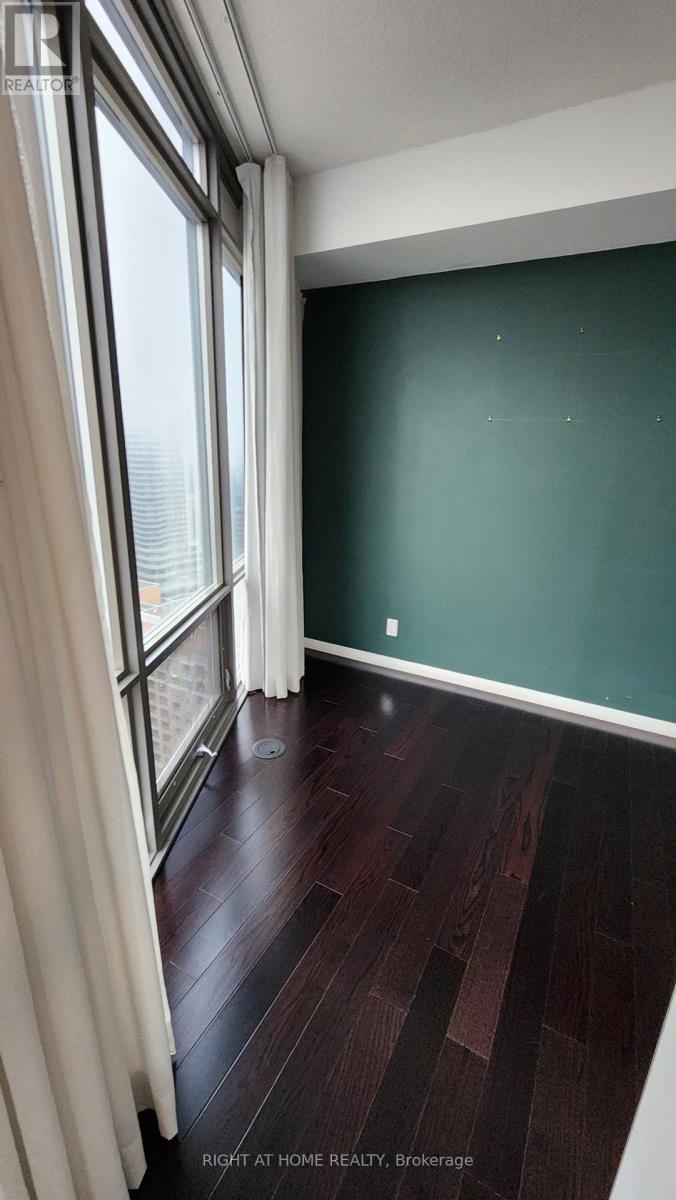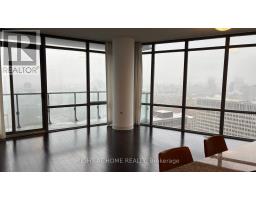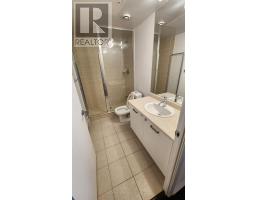2703 - 832 Bay Street Toronto, Ontario M5S 1Z6
2 Bedroom
2 Bathroom
799.9932 - 898.9921 sqft
Central Air Conditioning
Forced Air
$3,490 Monthly
Newly Painted Luxury Burano Condo In The Heart Of The Bay Street Corridor, Stunning 837 Square Feet With Unobstructed North & West View, Split Bedroom Floor Plan, Very Bright & Spacious, Walk To Subway, U Of T, Hospital District, Bloor Yorkville Shopping & Financial District, 24 Hours Concierge. Tenant Pays For Own Hydro. **** EXTRAS **** New Fridge (2024), Stove, New Built-In Dishwasher (2024), Washer, Dryer, Window Coverings, Elf's. (id:50886)
Property Details
| MLS® Number | C10416693 |
| Property Type | Single Family |
| Neigbourhood | Yorkville |
| Community Name | Bay Street Corridor |
| CommunityFeatures | Pets Not Allowed |
| Features | Balcony, Carpet Free |
| ParkingSpaceTotal | 1 |
| ViewType | City View |
Building
| BathroomTotal | 2 |
| BedroomsAboveGround | 2 |
| BedroomsTotal | 2 |
| CoolingType | Central Air Conditioning |
| ExteriorFinish | Concrete, Steel |
| FlooringType | Wood, Laminate |
| HeatingFuel | Natural Gas |
| HeatingType | Forced Air |
| SizeInterior | 799.9932 - 898.9921 Sqft |
| Type | Apartment |
Parking
| Underground |
Land
| Acreage | No |
Rooms
| Level | Type | Length | Width | Dimensions |
|---|---|---|---|---|
| Ground Level | Living Room | 5.26 m | 4.87 m | 5.26 m x 4.87 m |
| Ground Level | Dining Room | 5.26 m | 4.87 m | 5.26 m x 4.87 m |
| Ground Level | Kitchen | 2.93 m | 2.32 m | 2.93 m x 2.32 m |
| Ground Level | Primary Bedroom | 3.09 m | 2.76 m | 3.09 m x 2.76 m |
| Ground Level | Bedroom 2 | 2.93 m | 2.59 m | 2.93 m x 2.59 m |
Interested?
Contact us for more information
Wade Li
Salesperson
Right At Home Realty
1550 16th Avenue Bldg B Unit 3 & 4
Richmond Hill, Ontario L4B 3K9
1550 16th Avenue Bldg B Unit 3 & 4
Richmond Hill, Ontario L4B 3K9



