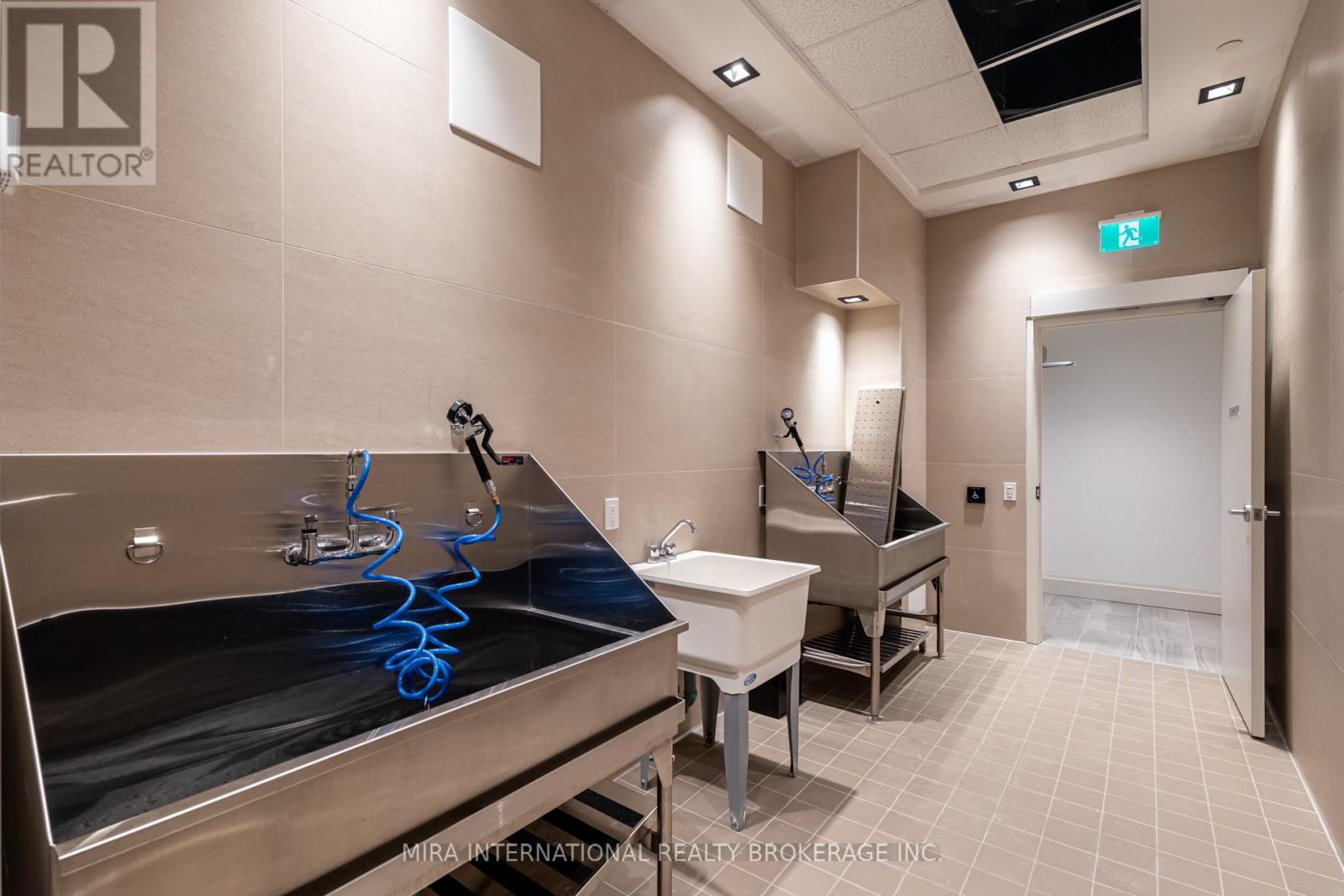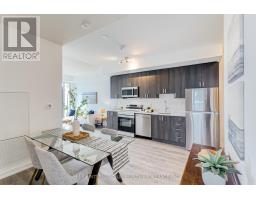2704 - 1435 Celebration Drive S Pickering, Ontario L1W 0C4
$749,000Maintenance, Heat, Water, Common Area Maintenance
$671.26 Monthly
Maintenance, Heat, Water, Common Area Maintenance
$671.26 MonthlyExperience luxury living in this brand-new, never-lived-in corner unit. Offering breathtaking lake views and modern elegance. This 3-bedroom, 2-bathroom condo boasts a sleek open-concept design, premium upgrades, and an expansive wrap-around balcony, perfect for enjoying panoramic scenery. Inside, you'll find contemporary flooring, a beautifully spacious kitchen with built-in appliances, and quartz countertops. This unit features several upgrades, including extended upper kitchen cabinets, providing extra storage and a seamless, high-end look. The spacious primary suite includes a beautifully finished ensuite, with his and hers closets. The additional spacious bedrooms offer flexibility for family, guests, or a home office. As a highly desirable corner unit, natural light floods the space, enhancing its airy and open feel. Located in the heart of Pickering, this home is steps from shopping, dining, schools, and offers quick access to Highway 401 and is a one minute drive to the GO Train, making commuting effortless. Residents enjoy premium amenities, including a state-of-the-art gym, yoga studio, rooftop swimming pool and lounge, party room, and guest suites. (id:50886)
Property Details
| MLS® Number | E12037723 |
| Property Type | Single Family |
| Community Name | Bay Ridges |
| Community Features | Pet Restrictions |
| Features | Balcony, In Suite Laundry |
| Parking Space Total | 1 |
Building
| Bathroom Total | 2 |
| Bedrooms Above Ground | 3 |
| Bedrooms Total | 3 |
| Amenities | Party Room, Exercise Centre, Storage - Locker |
| Appliances | Dishwasher, Dryer, Microwave, Stove, Washer, Refrigerator |
| Cooling Type | Central Air Conditioning |
| Exterior Finish | Concrete |
| Heating Fuel | Natural Gas |
| Heating Type | Forced Air |
| Size Interior | 1,000 - 1,199 Ft2 |
| Type | Apartment |
Parking
| Underground | |
| Garage |
Land
| Acreage | No |
Rooms
| Level | Type | Length | Width | Dimensions |
|---|---|---|---|---|
| Other | Primary Bedroom | 3.048 m | 3.65 m | 3.048 m x 3.65 m |
| Other | Bedroom 2 | 3.048 m | 2.74 m | 3.048 m x 2.74 m |
| Other | Bedroom 3 | 3.65 m | 2.74 m | 3.65 m x 2.74 m |
| Other | Bathroom | 3.048 m | 1.52 m | 3.048 m x 1.52 m |
Contact Us
Contact us for more information
Susan Hiyabu
Salesperson
7577 Keele Street Suite 102
Vaughan, Ontario L4K 4X3
(416) 440-0420
(416) 764-7910
www.mirainternationalre.com/
Amen Victoria Edieya
Salesperson
128-2544 Weston Road
Toronto, Ontario M9N 2A6
(855) 738-3547
(905) 357-1705



































































