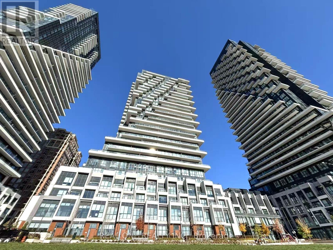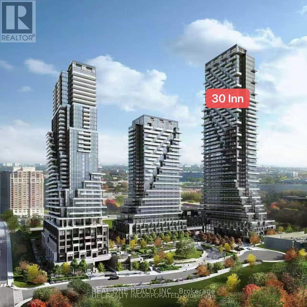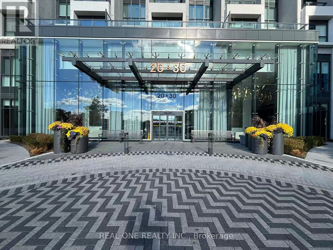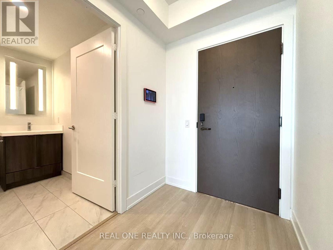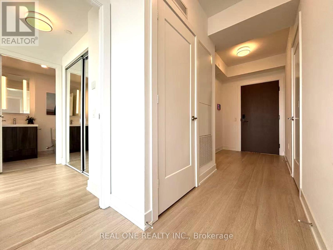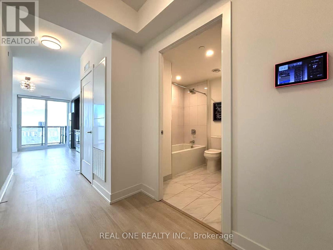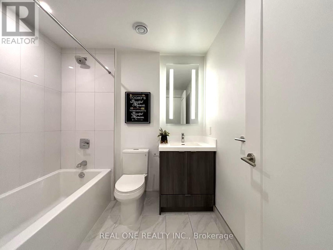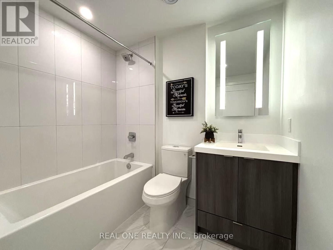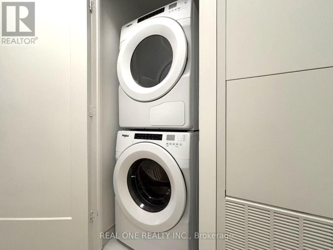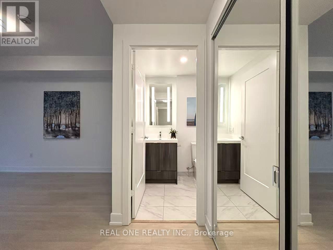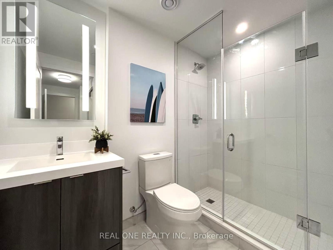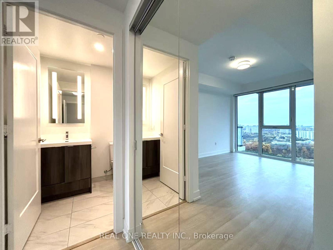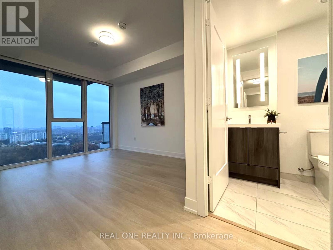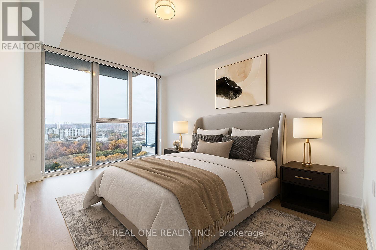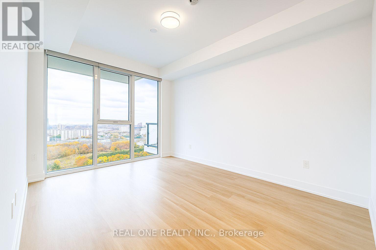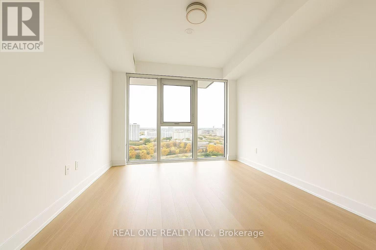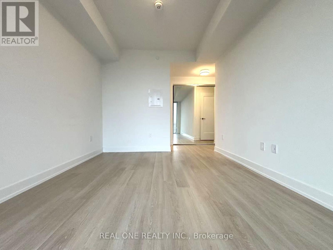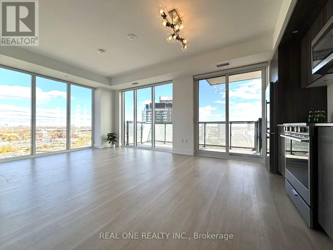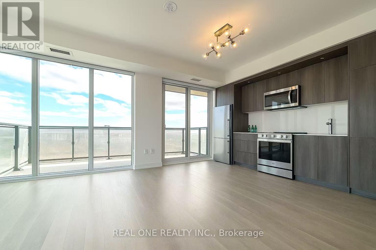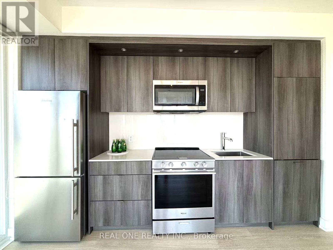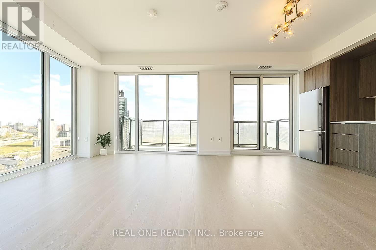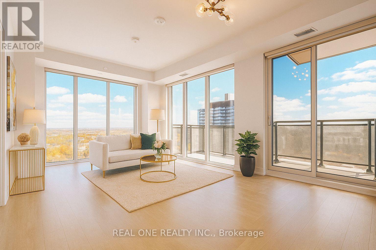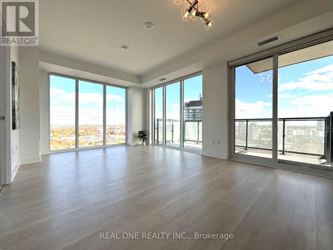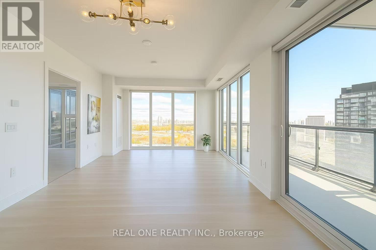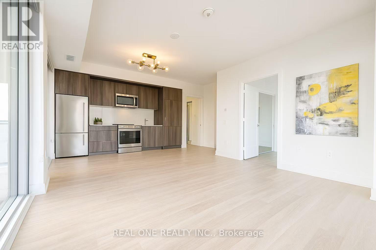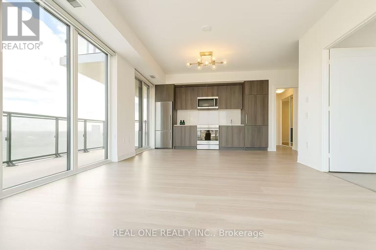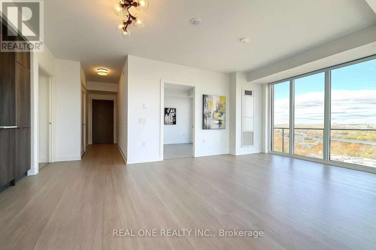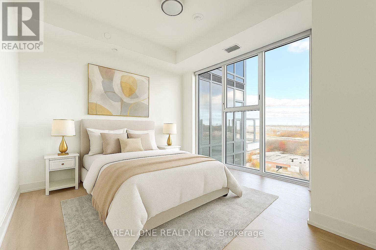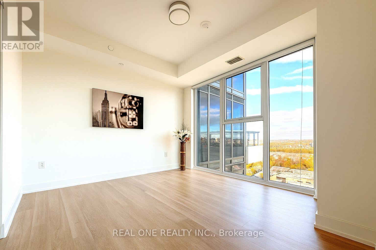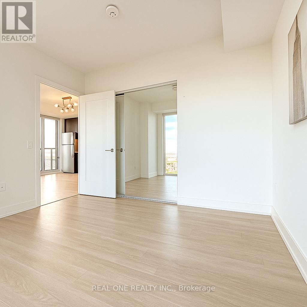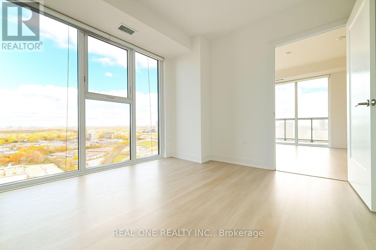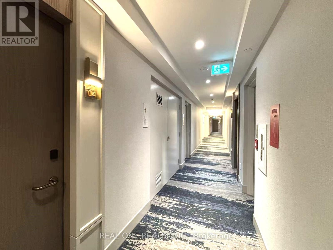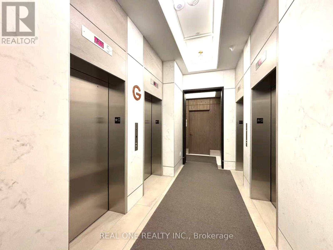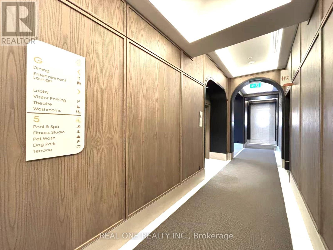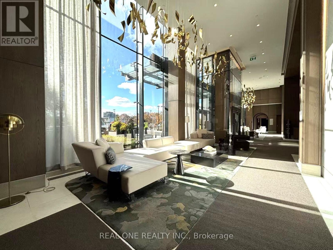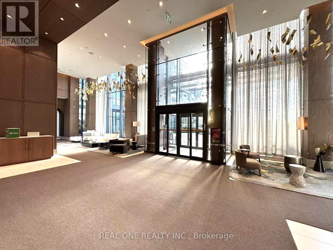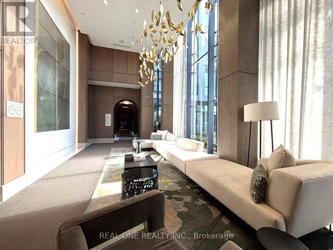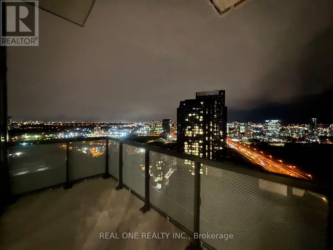2704 - 30 Inn On The Park Drive Toronto, Ontario M3C 0P7
$988,000Maintenance, Common Area Maintenance, Insurance, Parking
$760.61 Monthly
Maintenance, Common Area Maintenance, Insurance, Parking
$760.61 MonthlyTridel Built, Luxury Condo !!! Truly high-flr model layout w/a completely unobstructed view - from every corner of the home, incl: bedrm, living rm and the kitchen! Experience panoramic sightlines of Sunnybrook Park & Downtown Toronto all at once from this one year new, luxurious corner 2- bedroom suite, featuring a premium split-bedroom layout + one parking. Boasting 9 feet ceilings, quartz countertops, and elegant, serene high-quality finishes throughout. Located steps to LRT station, Sunnybrook Park, and Leaside's vibrant restaurants & retail. Minutes to Aga Khan Museum and Shops at Don Mills, plus quick access to the DVP for effortless commuting.This home checks every box: Luxury & convenience Surrounded by nature & tranquility Unobstructed high-floor views Private split-bedroom plan. Luxurious amenities: Outdoor cabanas +BBQ, extensive gym+ spin studio + yoga studio, dog garden, outdoor pool, whirlpool spa, multimedia rm, private party rm. Smart suite system for automatic parking access & security! (id:50886)
Property Details
| MLS® Number | C12531558 |
| Property Type | Single Family |
| Community Name | Banbury-Don Mills |
| Community Features | Pets Allowed With Restrictions |
| Features | Balcony |
| Parking Space Total | 1 |
Building
| Bathroom Total | 2 |
| Bedrooms Above Ground | 2 |
| Bedrooms Total | 2 |
| Age | 0 To 5 Years |
| Appliances | Blinds, Dishwasher, Dryer, Microwave, Stove, Washer, Refrigerator |
| Basement Type | None |
| Cooling Type | Central Air Conditioning, Ventilation System |
| Exterior Finish | Concrete |
| Flooring Type | Laminate |
| Heating Fuel | Natural Gas |
| Heating Type | Forced Air |
| Size Interior | 800 - 899 Ft2 |
| Type | Apartment |
Parking
| Underground | |
| Garage |
Land
| Acreage | No |
Rooms
| Level | Type | Length | Width | Dimensions |
|---|---|---|---|---|
| Flat | Foyer | 3.12 m | 1.75 m | 3.12 m x 1.75 m |
| Flat | Living Room | 6.28 m | 3.84 m | 6.28 m x 3.84 m |
| Flat | Dining Room | 6.28 m | 3.84 m | 6.28 m x 3.84 m |
| Flat | Kitchen | Measurements not available | ||
| Flat | Primary Bedroom | 3.84 m | 3.05 m | 3.84 m x 3.05 m |
| Flat | Bedroom 2 | 3.14 m | 3.35 m | 3.14 m x 3.35 m |
Contact Us
Contact us for more information
Helen Yang
Broker
15 Wertheim Court Unit 302
Richmond Hill, Ontario L4B 3H7
(905) 597-8511
(905) 597-8519
Katrina Zheng
Broker
15 Wertheim Court Unit 302
Richmond Hill, Ontario L4B 3H7
(905) 597-8511
(905) 597-8519

