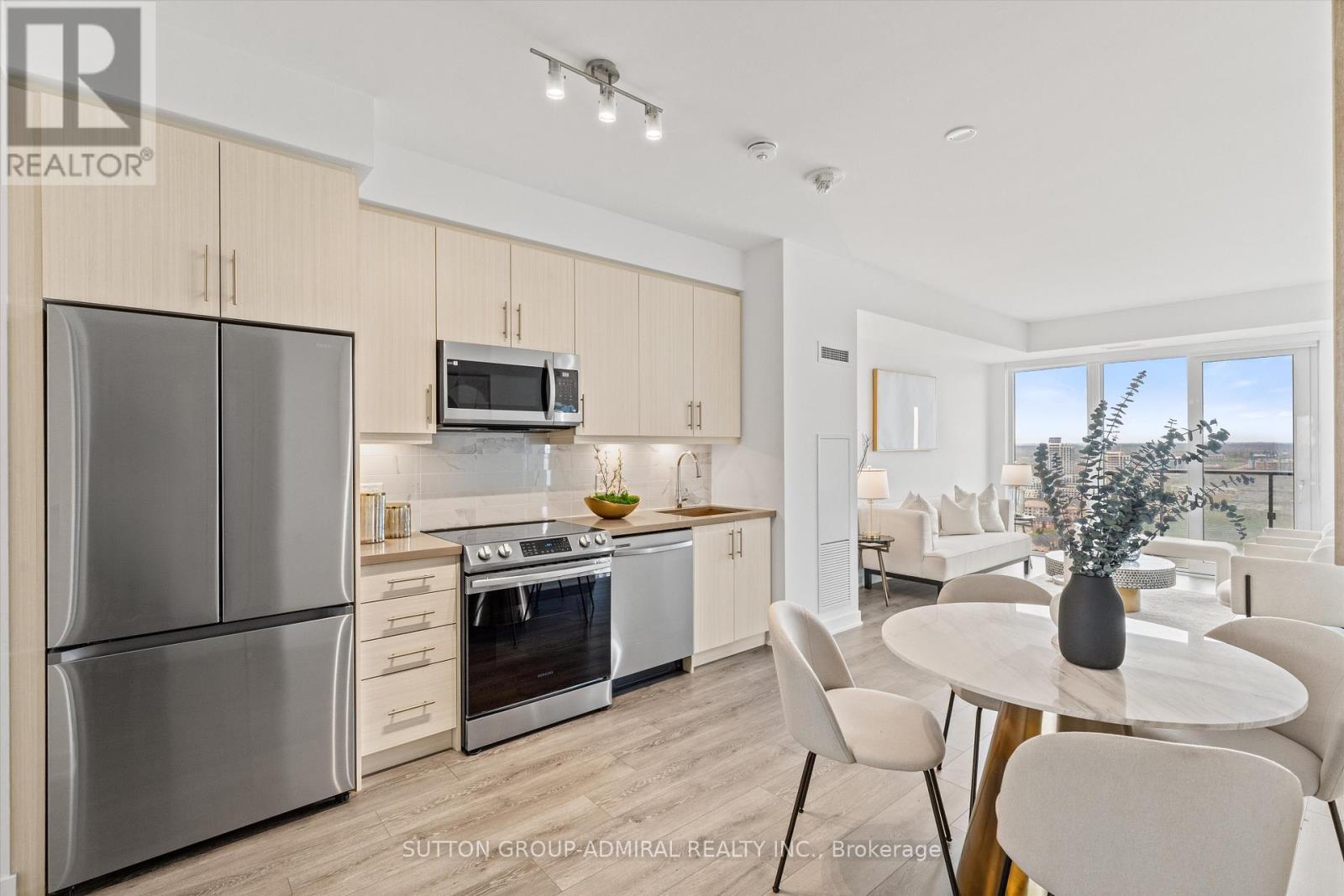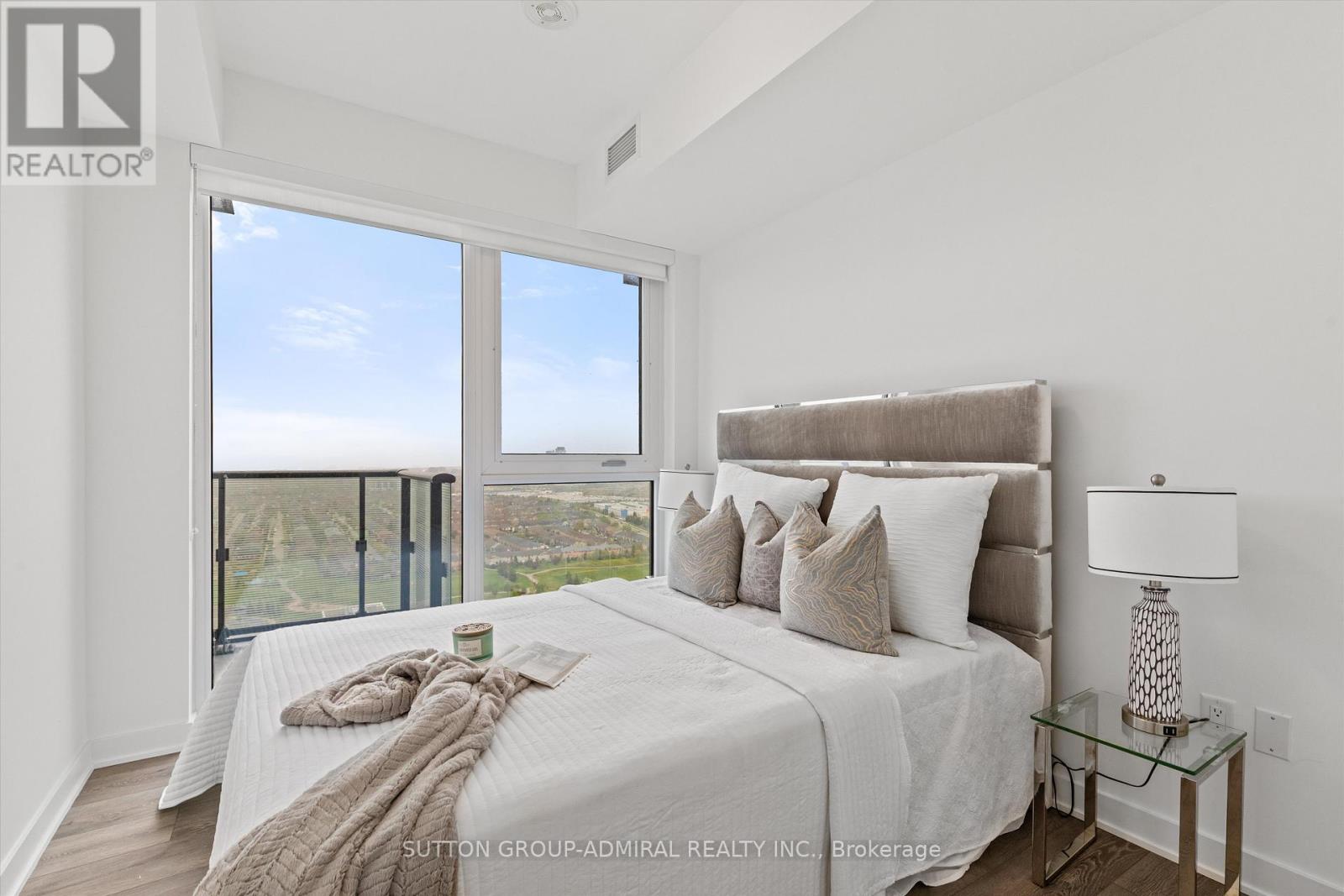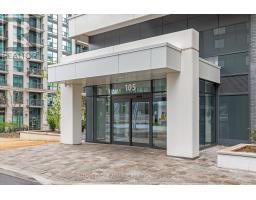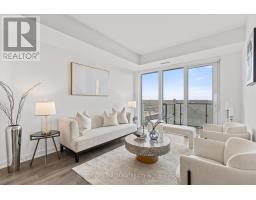2705 - 105 Oneida Crescent Richmond Hill, Ontario L4B 0H6
$699,000Maintenance, Heat, Common Area Maintenance, Insurance, Water, Parking
$649.53 Monthly
Maintenance, Heat, Common Area Maintenance, Insurance, Water, Parking
$649.53 MonthlyDont Miss This Rare Corner Gem!Welcome to this bright and modern 2-bedroom, 2-bathroom corner unit offering 860 sq ft of meticulously maintained, like-new living space. Owner-occupied and beautifully upgraded, this North-East facing suite is flooded with natural light through stunning floor-to-ceiling windows, showcasing unobstructed views. A rare and valuable feature for families or savvy investors. The open-concept kitchen boasts premium upgrades: two-tone glossy cabinets, quartz countertops, under-mount lighting, and a sleek backsplash. The bathrooms are equally impressive with upgraded cabinets and designer wall tiles. Plus, youll love the 9 smooth ceilings, roller blinds, and stylish vinyl flooring throughout. Perfectly situated just steps from the future Metrolinx High Tech Subway Station, Langstaff GO, and moments from Hwy 407/404, top schools, shops, and restaurants. Whether youre commuting, working from home, or building your investment portfoliothis is the lifestyle upgrade youve been waiting for! (id:50886)
Property Details
| MLS® Number | N12148678 |
| Property Type | Single Family |
| Community Name | Langstaff |
| Amenities Near By | Park, Public Transit, Schools |
| Community Features | Pet Restrictions, Community Centre, School Bus |
| Features | Balcony, Carpet Free |
| Parking Space Total | 1 |
Building
| Bathroom Total | 2 |
| Bedrooms Above Ground | 2 |
| Bedrooms Total | 2 |
| Age | 0 To 5 Years |
| Amenities | Recreation Centre, Visitor Parking, Party Room, Storage - Locker |
| Appliances | Dishwasher, Dryer, Microwave, Stove, Washer, Window Coverings, Refrigerator |
| Cooling Type | Central Air Conditioning |
| Exterior Finish | Concrete |
| Fire Protection | Alarm System |
| Flooring Type | Vinyl |
| Heating Fuel | Natural Gas |
| Heating Type | Forced Air |
| Size Interior | 800 - 899 Ft2 |
| Type | Apartment |
Parking
| Underground | |
| Garage |
Land
| Acreage | No |
| Land Amenities | Park, Public Transit, Schools |
Rooms
| Level | Type | Length | Width | Dimensions |
|---|---|---|---|---|
| Flat | Living Room | 4.85 m | 3.35 m | 4.85 m x 3.35 m |
| Flat | Dining Room | 4.85 m | 3.35 m | 4.85 m x 3.35 m |
| Flat | Kitchen | 3.54 m | 2.44 m | 3.54 m x 2.44 m |
| Flat | Primary Bedroom | 3.05 m | 3.66 m | 3.05 m x 3.66 m |
| Flat | Bedroom 2 | 2.74 m | 3.02 m | 2.74 m x 3.02 m |
Contact Us
Contact us for more information
Sean Shahvari
Salesperson
(416) 829-5953
www.mrrichmondhillhomes.ca/
www.facebook.com/seanshahvarigroup/?modal=admin_todo_tour
1206 Centre Street
Thornhill, Ontario L4J 3M9
(416) 739-7200
(416) 739-9367
www.suttongroupadmiral.com/
Sahar Radmehr
Salesperson
1206 Centre Street
Thornhill, Ontario L4J 3M9
(416) 739-7200
(416) 739-9367
www.suttongroupadmiral.com/





















































