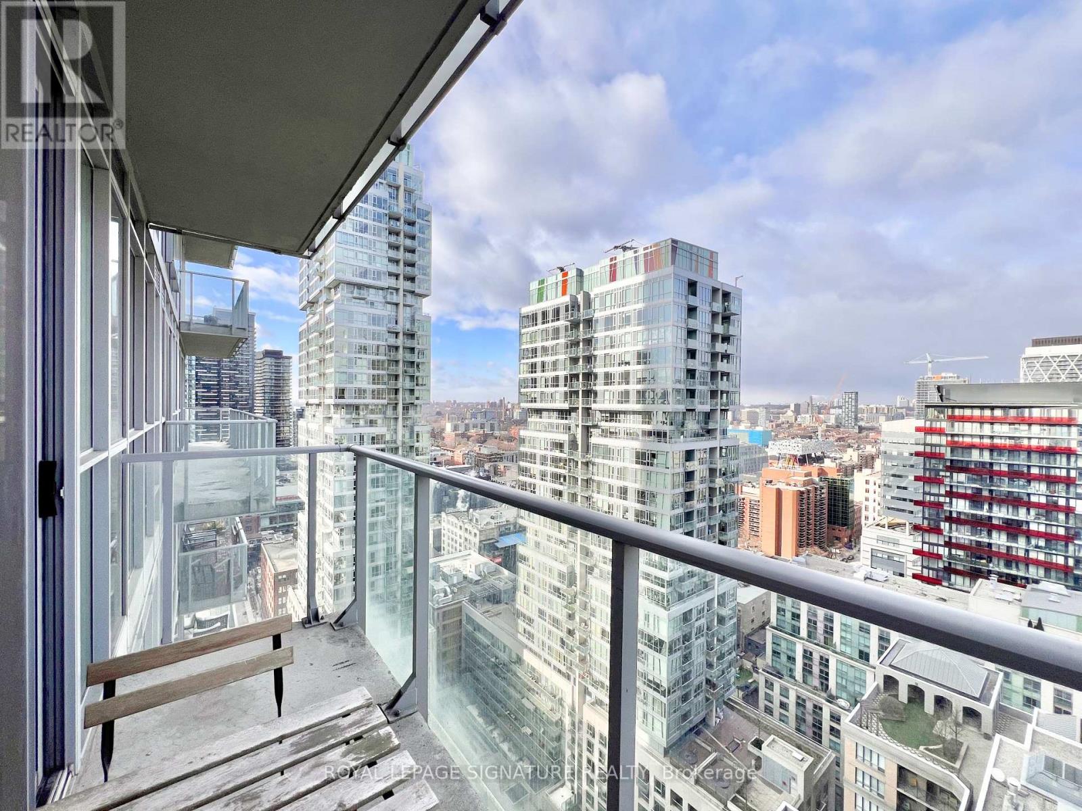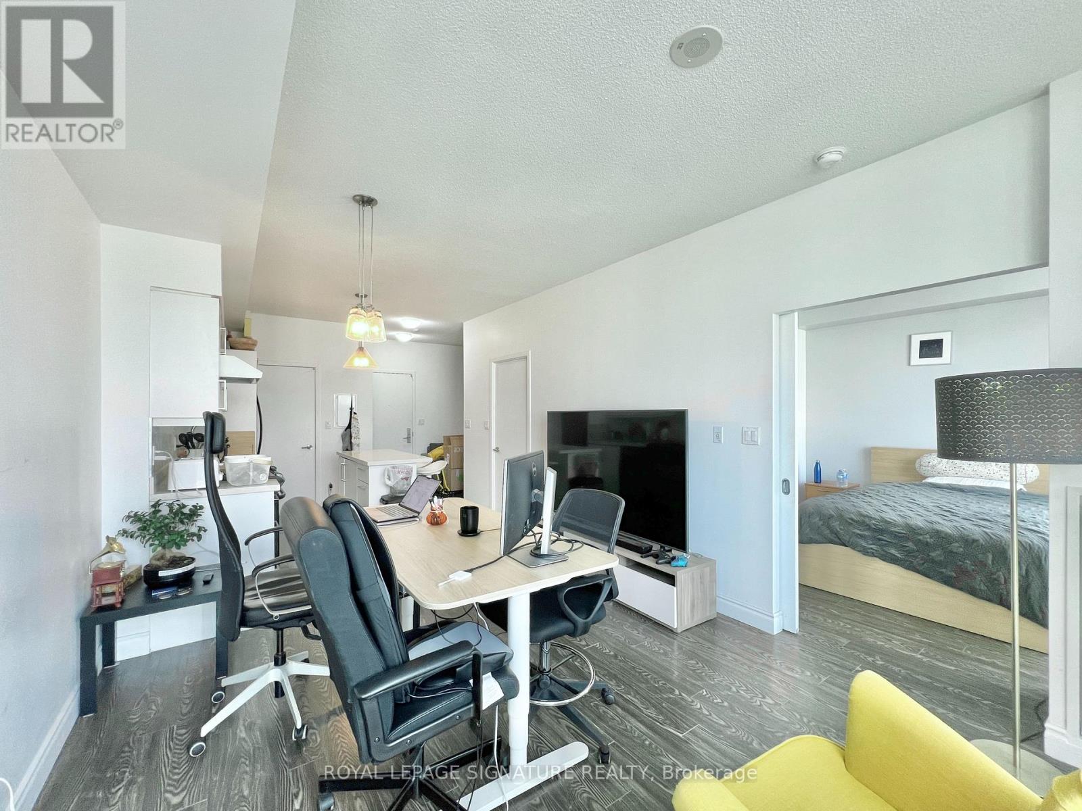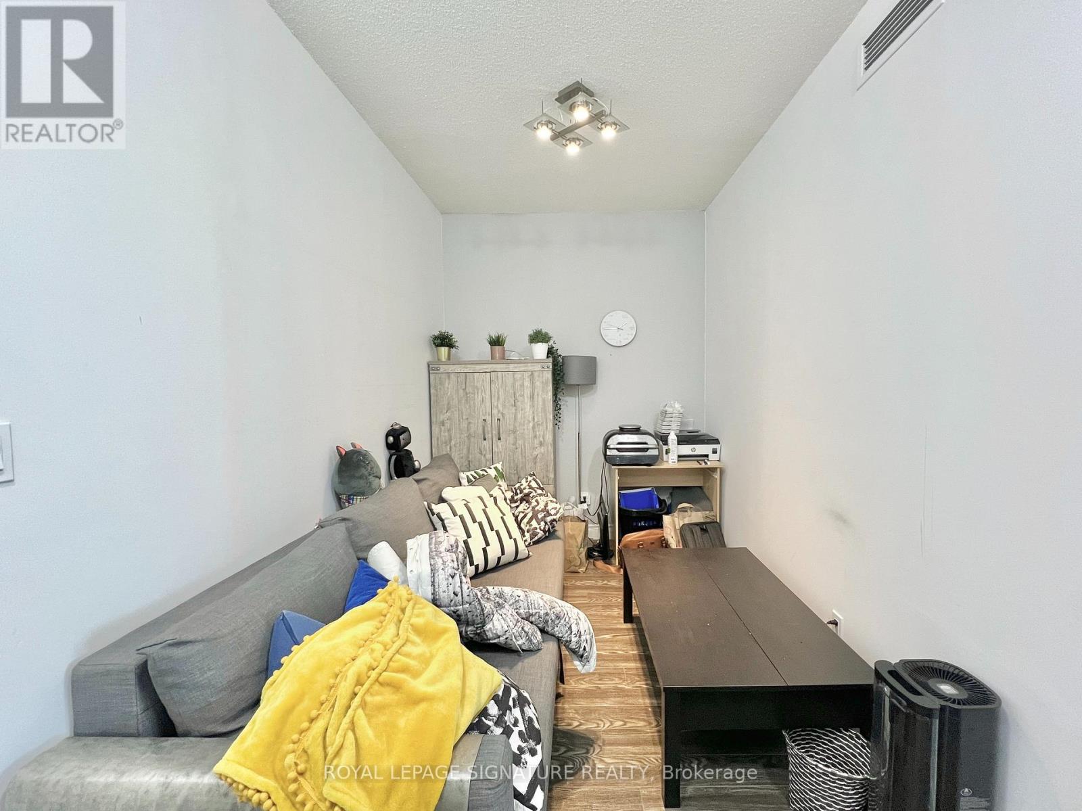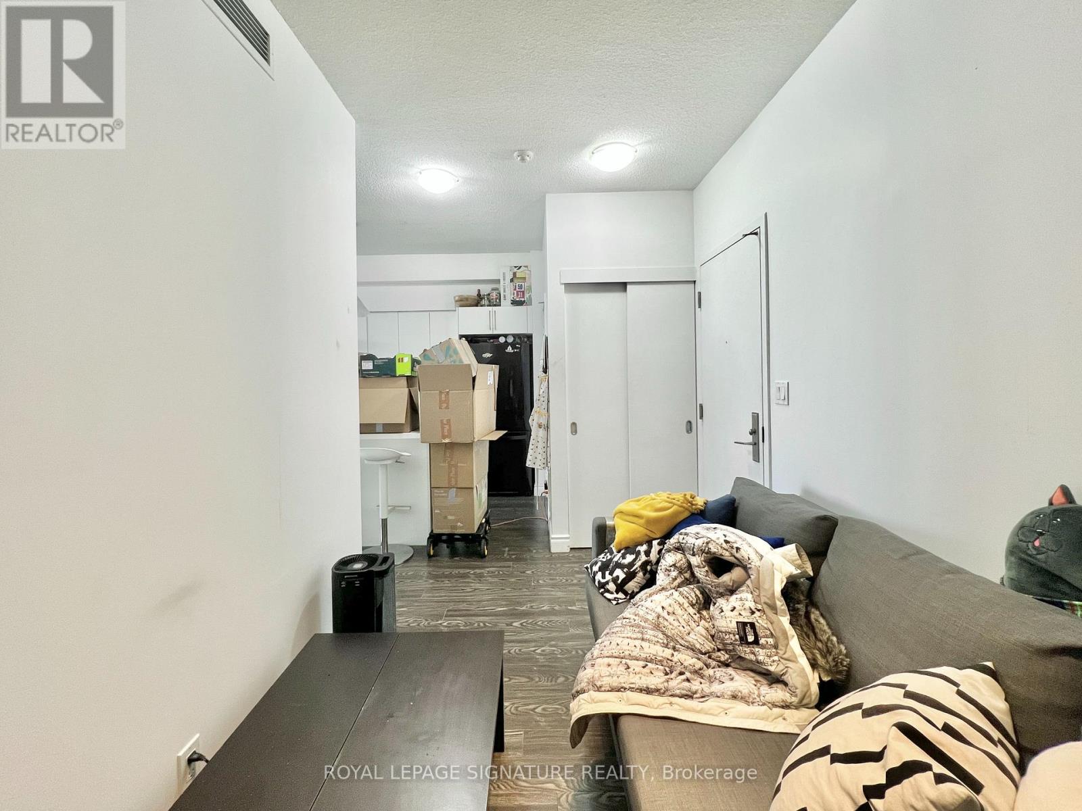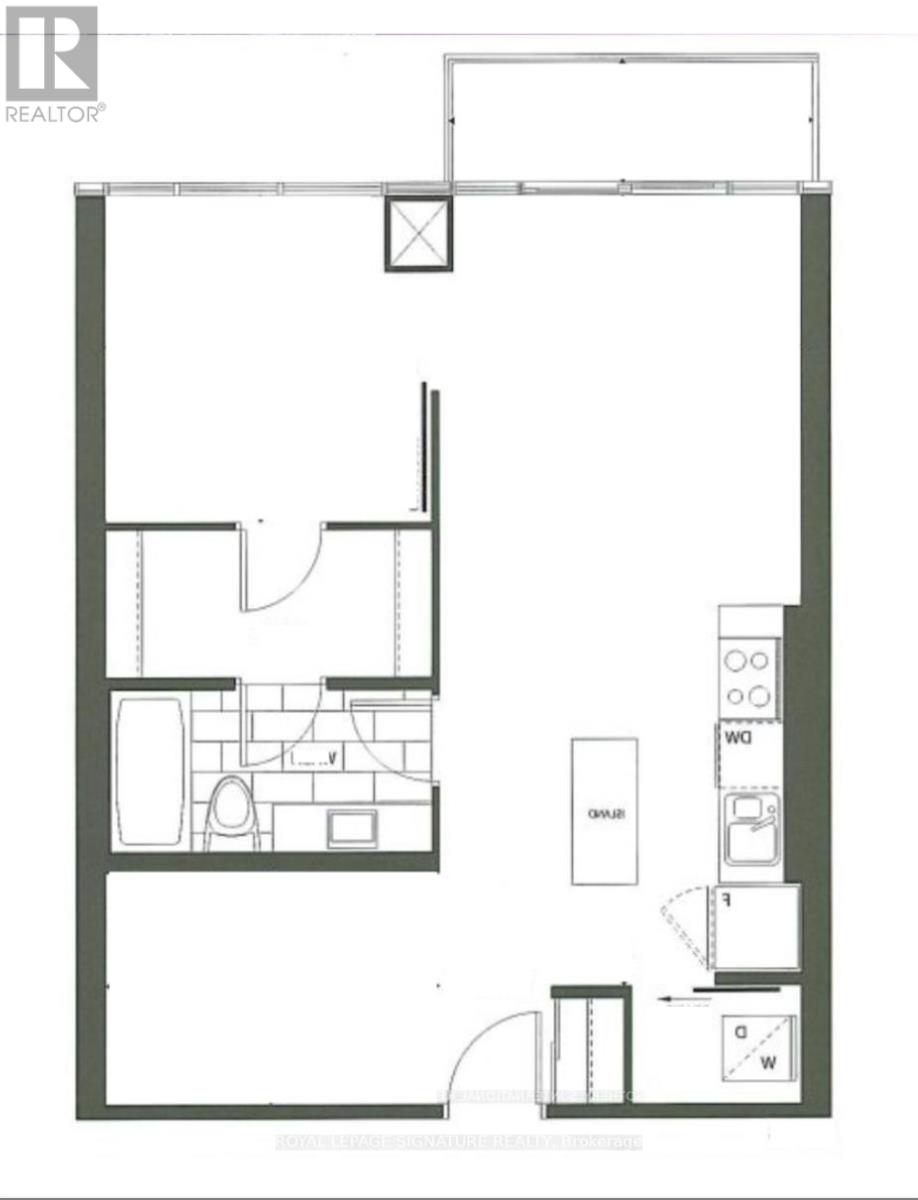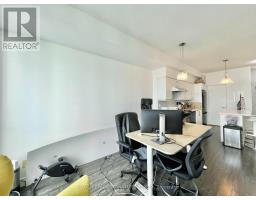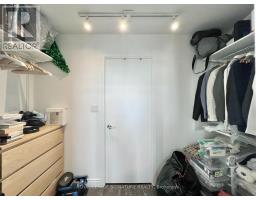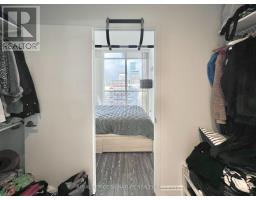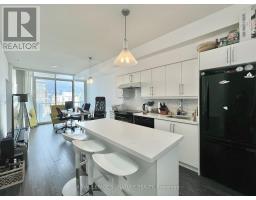2705 - 126 Simcoe Street Toronto, Ontario M5H 4E6
$2,650 Monthly
Welcome to 126 Simcoe Street - a boutique condo located in the heart of downtown and steps to everything the city has to offer! This spacious, sun-filled One-Bedroom+Den is approximately 650-sf and offers one of the best floor plans in the city. Featuring 9-ft ceilings; laminate flooring throughout; and floor to ceiling windows with spectacular north views of the city! Spacious kitchen has a centre island that can double as a dining table. Bedroom offers 4-pc semi-ensuite with a walk in closet and dresser. Large 10 x 7' Den makes for a great home office or wellness area. An incredible central location! Just a 3 minute walk to St. Andrew/Osgood subway station and King/Queen streetcar lines. Steps to trendy coffee shops & restaurants, Queen West shopping, No Frills supermarket, Shangri-La Hotel, Roy Thompson Hall, Four Seasons Performing, and theatres on King Street. 10-15 minute walk to OCAD, Hospitals, University Health Network, Union Station, Financial District, Eaton Centre, Scotiabank Arena, and Rogers Centre. Excellent value - Parking, locker, and all utilities included except for hydro. Move in February 5th! **** EXTRAS **** Fridge, stove, dishwasher, washer, dryer. Fantastic amenities: 24hr concierge, fitness centre, yoga room, steam room, jacuzzi, gorgeous party room, billiards, outdoor BBQ with cabana+plunge pool, guest suites, paid visitor parking and more! (id:50886)
Property Details
| MLS® Number | C11893477 |
| Property Type | Single Family |
| Community Name | Waterfront Communities C1 |
| CommunityFeatures | Pets Not Allowed |
| Features | Balcony, Carpet Free |
| ParkingSpaceTotal | 1 |
| ViewType | City View |
Building
| BathroomTotal | 1 |
| BedroomsAboveGround | 1 |
| BedroomsBelowGround | 1 |
| BedroomsTotal | 2 |
| Amenities | Visitor Parking, Exercise Centre, Party Room, Storage - Locker, Security/concierge |
| Appliances | Window Coverings |
| CoolingType | Central Air Conditioning |
| ExteriorFinish | Concrete |
| FlooringType | Laminate |
| HeatingFuel | Natural Gas |
| HeatingType | Forced Air |
| SizeInterior | 599.9954 - 698.9943 Sqft |
| Type | Apartment |
Parking
| Underground |
Land
| Acreage | No |
Rooms
| Level | Type | Length | Width | Dimensions |
|---|---|---|---|---|
| Flat | Kitchen | 3.35 m | 3.35 m | 3.35 m x 3.35 m |
| Flat | Dining Room | 3.35 m | 3.35 m | 3.35 m x 3.35 m |
| Flat | Living Room | 7.38 m | 3.14 m | 7.38 m x 3.14 m |
| Flat | Primary Bedroom | 3.05 m | 3.05 m | 3.05 m x 3.05 m |
| Flat | Den | 3.17 m | 2.15 m | 3.17 m x 2.15 m |
Interested?
Contact us for more information
Jason Yam
Salesperson
8 Sampson Mews Suite 201 The Shops At Don Mills
Toronto, Ontario M3C 0H5





















