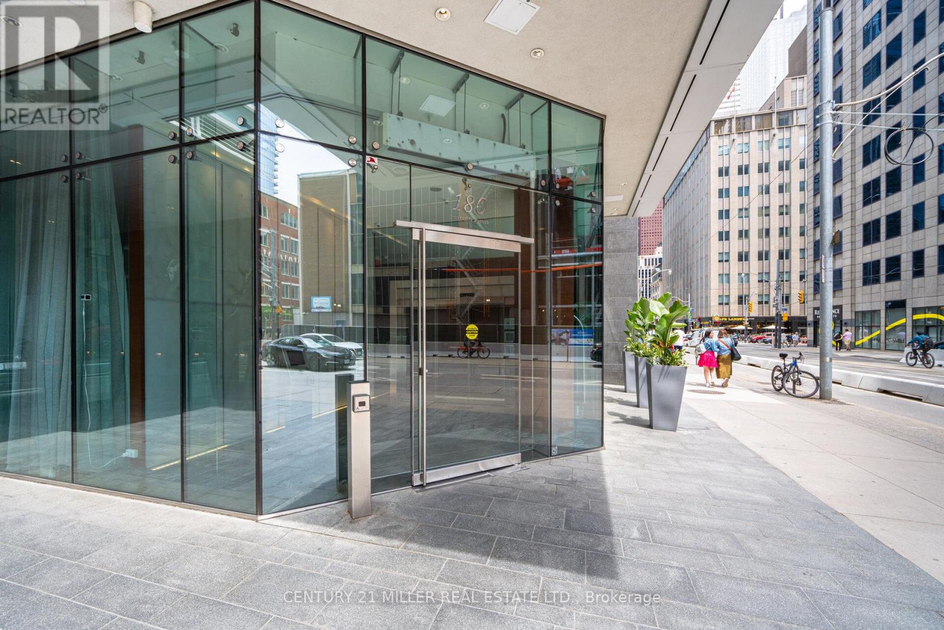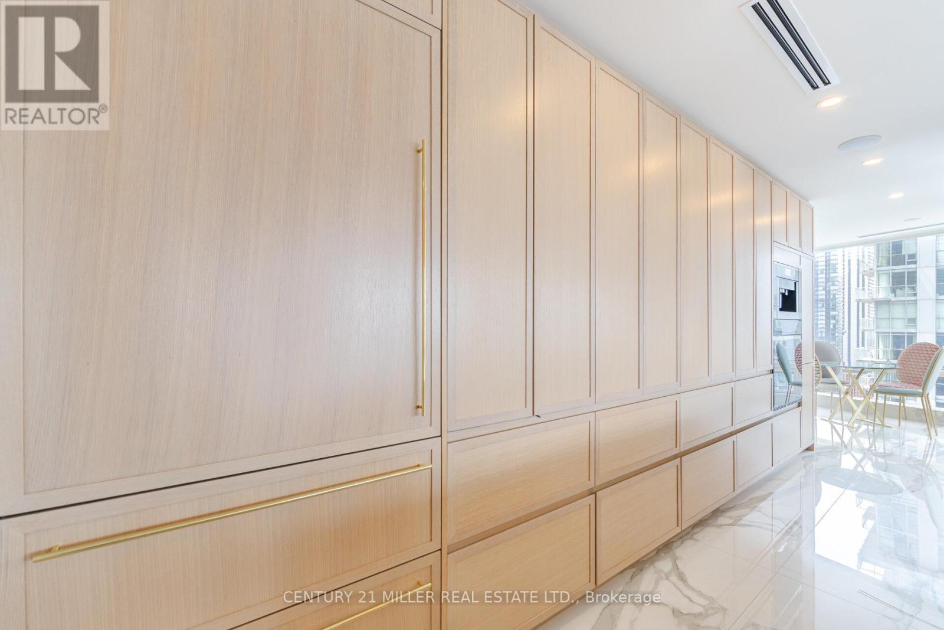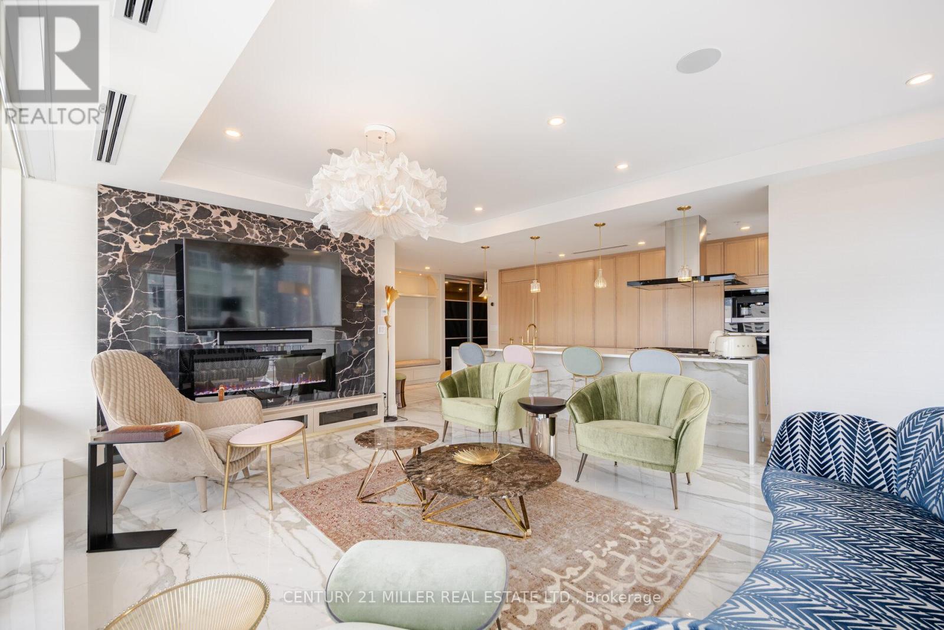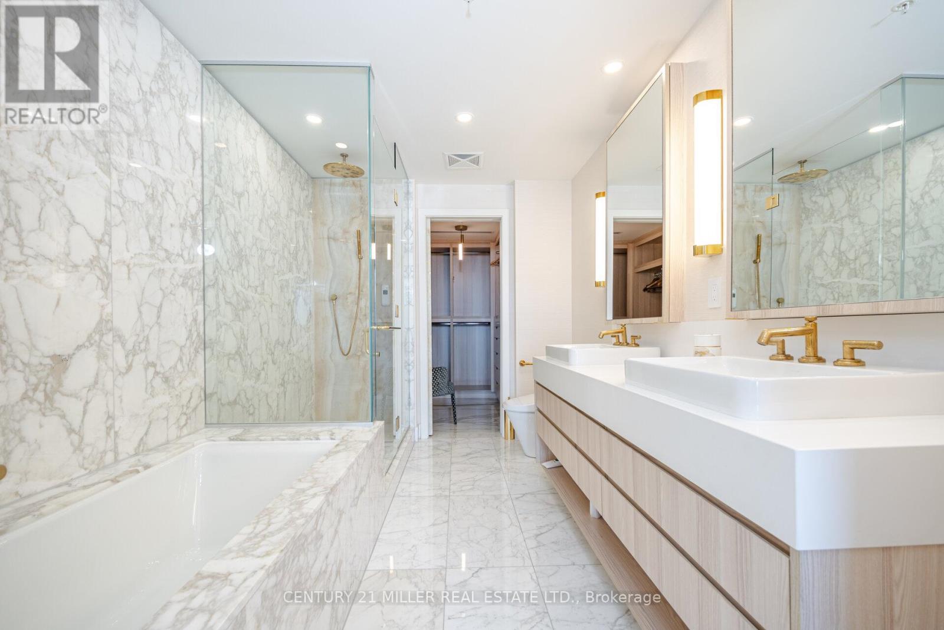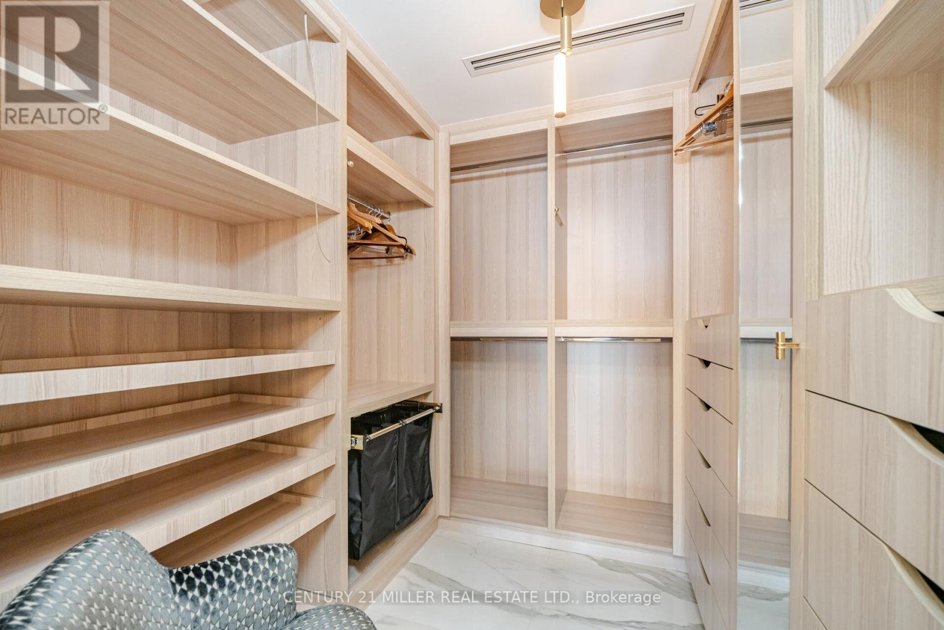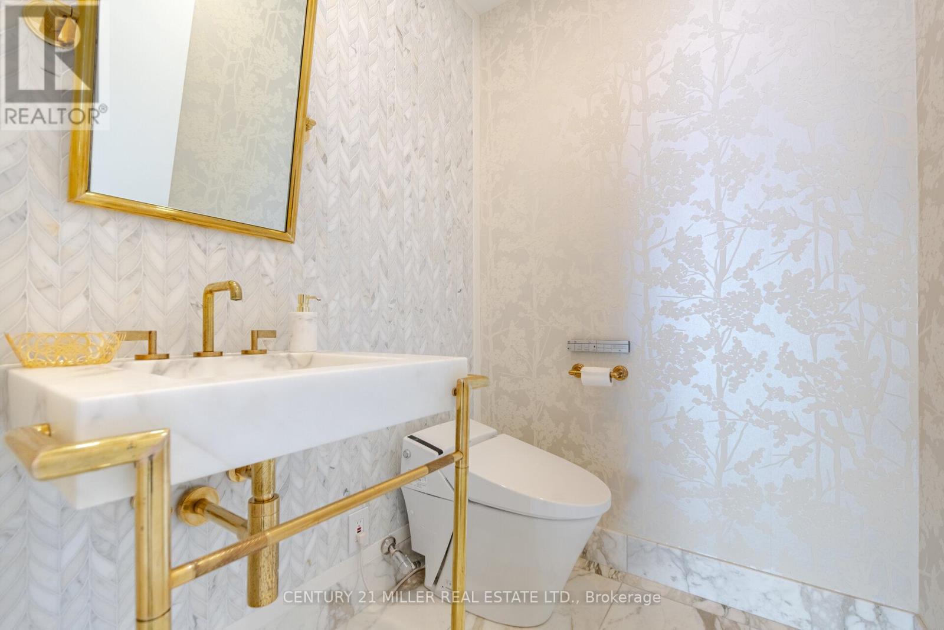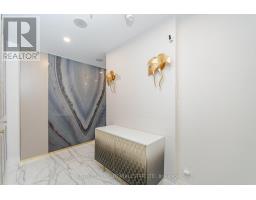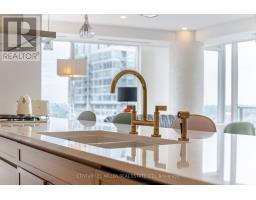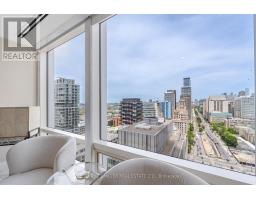2705 - 180 University Avenue Toronto, Ontario M5H 0A2
$12,500 Monthly
Residences Of Shangri-La.Enjoy The Luxuries Of 5 Star Hotel-Style Living One Of The Most Spectacular Units In The Heart Of Toronto WithBreath-Taking Views Of The City. Fully Furnished Luxury Suite On The 27th Floor Above The Five Star Shangri-La Hotel. Totally Renovated ,loaded with Upgrades Include Savoia Porcelain flooring throughout out Very Bright ,Spacious Unit With Magnificent Finishes ,1746 Sf + Balcony .Corner Suite With 10-Ft Ceilings. Kitchen custom wood Joinery cabinets with brass ironmongery ,Top of the line appliances and sanitary ware,Marble countertop , Dovedale Kitchen marble counter top ,Automatic motorized blinds for the wholeunit, Dimmable Led Lighting , spotlights ,Banas Stone sandstone flooring in Balcony with floor lighting .Upgrade washrooms with Integrated Electronic Bidet Toilet .The PrimarySuite Includes Blinds, 5-Piece Ensuite, And A Large Custom Cabinets in white finishes walk-in Closet .24/7 Concierge, Valet Parking, FitnessCenter, Award Winning Miraj Hammam Spa By Caudalie Paris (Turkish Spa )Yoga Room, Indoor Pool,Spin studio Room Service, VisitorParking .Steps To Financial District, Subway,Minutes To Toronto's Harbourfront, Bloor Street-Yorkville Shopping, C.N. Tower, Rogers Centre,Scotiabank Arena, Underground P.A.T.H .Never Rented Out. **** EXTRAS **** BEDROOM FURNISHER , BEDROOM DEN , LIVING ROOM , DINING , ALL KITCHEN APPLIANCES . Offers 1,746 SQ. FT. Of Living Space plusBalcony (id:50886)
Property Details
| MLS® Number | C9390047 |
| Property Type | Single Family |
| Community Name | Bay Street Corridor |
| AmenitiesNearBy | Public Transit |
| CommunityFeatures | Pet Restrictions |
| Features | Balcony, Carpet Free, In Suite Laundry |
| ParkingSpaceTotal | 1 |
| PoolType | Indoor Pool |
Building
| BathroomTotal | 3 |
| BedroomsAboveGround | 3 |
| BedroomsTotal | 3 |
| Amenities | Exercise Centre, Sauna, Visitor Parking, Security/concierge, Recreation Centre, Fireplace(s) |
| Appliances | Oven - Built-in, Range, Dishwasher, Dryer, Furniture, Microwave, Oven, Refrigerator, Whirlpool, Window Coverings |
| CoolingType | Central Air Conditioning |
| ExteriorFinish | Concrete |
| FireplacePresent | Yes |
| FireplaceTotal | 1 |
| FlooringType | Porcelain Tile |
| HalfBathTotal | 1 |
| HeatingFuel | Natural Gas |
| HeatingType | Forced Air |
| SizeInterior | 1799.9852 - 1998.983 Sqft |
| Type | Apartment |
Parking
| Underground |
Land
| Acreage | No |
| LandAmenities | Public Transit |
Rooms
| Level | Type | Length | Width | Dimensions |
|---|---|---|---|---|
| Main Level | Laundry Room | 2.49 m | 2.11 m | 2.49 m x 2.11 m |
| Main Level | Living Room | 6.35 m | 4.45 m | 6.35 m x 4.45 m |
| Main Level | Foyer | 2.41 m | 1.83 m | 2.41 m x 1.83 m |
| Main Level | Dining Room | 6.35 m | 4.45 m | 6.35 m x 4.45 m |
| Main Level | Kitchen | 4.85 m | 2.8 m | 4.85 m x 2.8 m |
| Main Level | Eating Area | 3.1 m | 3.02 m | 3.1 m x 3.02 m |
| Main Level | Bedroom 2 | 3.61 m | 3.68 m | 3.61 m x 3.68 m |
| Main Level | Primary Bedroom | 4.83 m | 3.68 m | 4.83 m x 3.68 m |
| Main Level | Bedroom 3 | 3.51 m | 2.44 m | 3.51 m x 2.44 m |
| Main Level | Bathroom | 3.91 m | 2.44 m | 3.91 m x 2.44 m |
| Main Level | Bathroom | 1.63 m | 1.45 m | 1.63 m x 1.45 m |
Interested?
Contact us for more information
Sherin Nassar
Salesperson
209 Speers Rd Unit 10
Oakville, Ontario L6K 2E9


